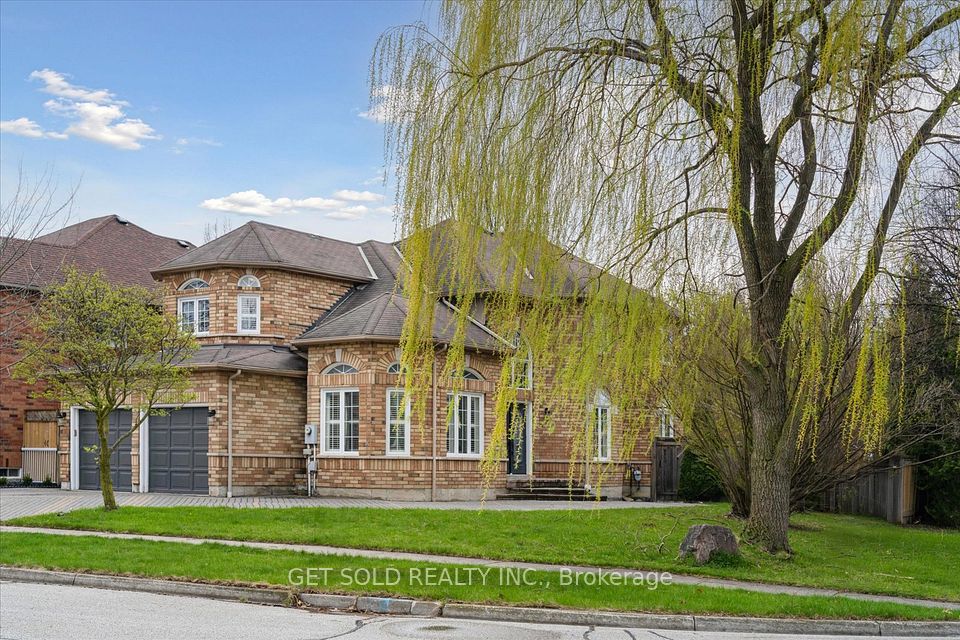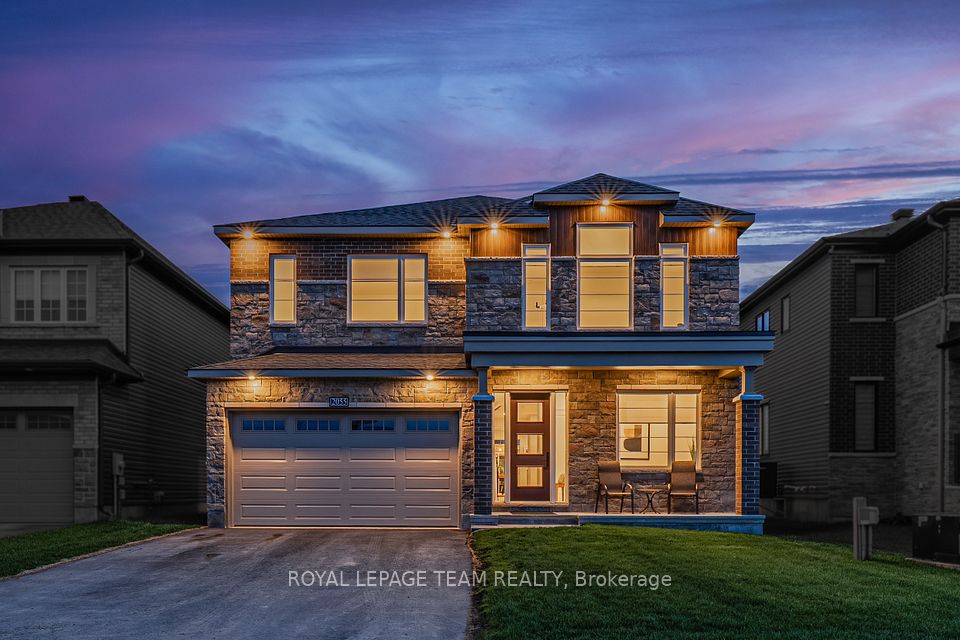
$1,399,997
68 Blackwell Place, Brampton, ON L6W 4L9
Virtual Tours
Price Comparison
Property Description
Property type
Detached
Lot size
N/A
Style
2-Storey
Approx. Area
N/A
Room Information
| Room Type | Dimension (length x width) | Features | Level |
|---|---|---|---|
| Living Room | 3.35 x 4.88 m | Hardwood Floor, Pot Lights | Main |
| Dining Room | 3.5 x 3.35 m | Hardwood Floor | Main |
| Kitchen | 3 x 3.05 m | Quartz Counter, Porcelain Sink | Main |
| Family Room | 4.88 x 3.35 m | Hardwood Floor, Large Window, Fireplace | Main |
About 68 Blackwell Place
Located in the highly sought-after neighborhood for Peel Village next to the golf course, minutes from the 401, 407 and 410, this newly renovated property boasts 4 spacious bedrooms and 5 luxurious washrooms, including a well-appointed office. As you enter, you will be greeted by an inviting open concept living area that seamlessly flows into a stylish dining space. The chefs kitchen features state-of-the-art, upgraded stainless steel appliances. This corner-lot home features a big backyard with a deck and room for gardening with lots of privacy. Venture downstairs to discover a fully finished basement that offers 3 additional bedrooms, a cozy living/dining area and kitchen complete with a separate entrance and separate laundry for added privacy and flexibility. More than 300k+ in renos! Don't miss the chance to own this exceptional home that perfectly combines style, comfort, and functionality. Schedule your viewing today and experience all that this remarkable property has to offer.
Home Overview
Last updated
21 hours ago
Virtual tour
None
Basement information
Apartment, Separate Entrance
Building size
--
Status
In-Active
Property sub type
Detached
Maintenance fee
$N/A
Year built
--
Additional Details
MORTGAGE INFO
ESTIMATED PAYMENT
Location
Some information about this property - Blackwell Place

Book a Showing
Find your dream home ✨
I agree to receive marketing and customer service calls and text messages from homepapa. Consent is not a condition of purchase. Msg/data rates may apply. Msg frequency varies. Reply STOP to unsubscribe. Privacy Policy & Terms of Service.






