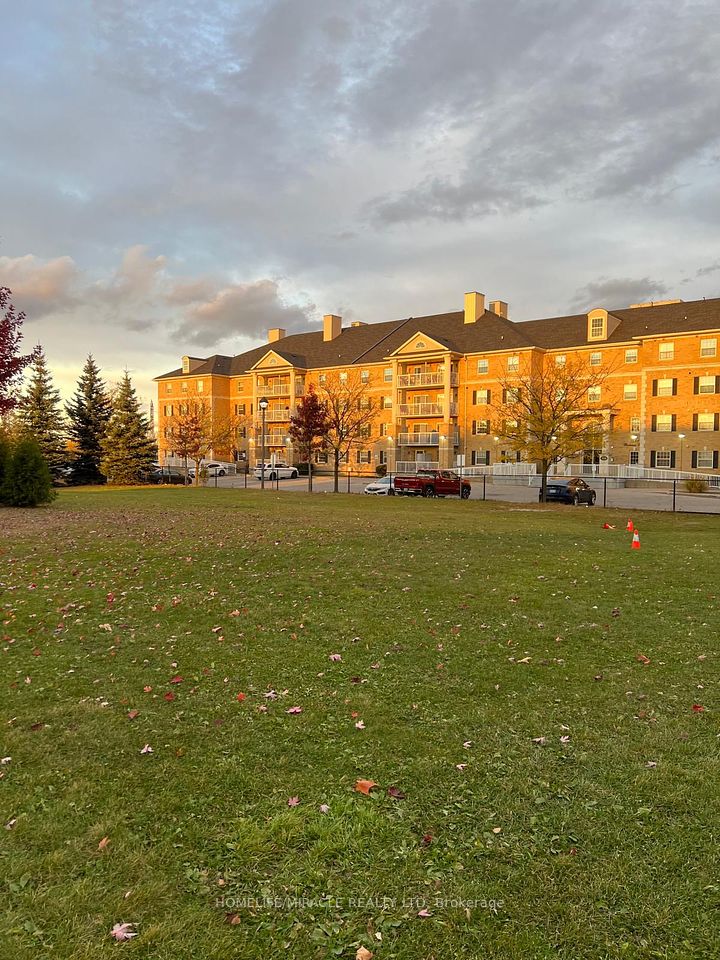
$650,000
68 Abell Street, Toronto C01, ON M6J 0B1
Virtual Tours
Price Comparison
Property Description
Property type
Condo Apartment
Lot size
N/A
Style
Apartment
Approx. Area
N/A
Room Information
| Room Type | Dimension (length x width) | Features | Level |
|---|---|---|---|
| Living Room | 7.21 x 4.56 m | Laminate, Combined w/Dining, W/O To Balcony | Flat |
| Dining Room | 7.21 x 4.56 m | Laminate, Combined w/Kitchen, Open Concept | Flat |
| Kitchen | 7.21 x 4.56 m | Laminate, Combined w/Living, Breakfast Bar | Flat |
| Primary Bedroom | 3.85 x 3.29 m | Laminate, 3 Pc Ensuite, Window | Flat |
About 68 Abell Street
Spectacular East Facing Penthouse With Unobstructed Views Of Downtown Toronto Skyline. Unique Layout: Redesigned 3 Bedroom Unit To Spacious Open Concept One Bedroom+ Den Suite With Two Bathrooms. Parking & Locker l Preferred East Exposure facing the park with direct unobstructed views of the CN tower! Freshly painted suite! Granite Counters, Laminated Flooring And Abundant Closets. Stroll To Everything! The Drake Hotel, Shopping, Theatre, 24 Hr Street Car, Restaurants, Galleries, parks, trendy restaurants & coffee shops and the Ossington and Dundas West nightlife.. all within a short stroll.
Home Overview
Last updated
4 hours ago
Virtual tour
None
Basement information
None
Building size
--
Status
In-Active
Property sub type
Condo Apartment
Maintenance fee
$633.4
Year built
--
Additional Details
MORTGAGE INFO
ESTIMATED PAYMENT
Location
Some information about this property - Abell Street

Book a Showing
Find your dream home ✨
I agree to receive marketing and customer service calls and text messages from homepapa. Consent is not a condition of purchase. Msg/data rates may apply. Msg frequency varies. Reply STOP to unsubscribe. Privacy Policy & Terms of Service.






