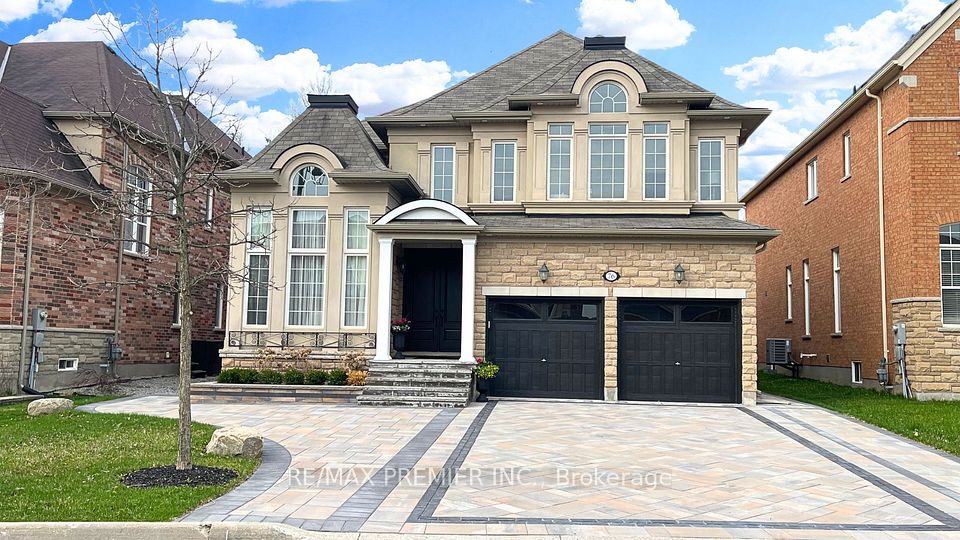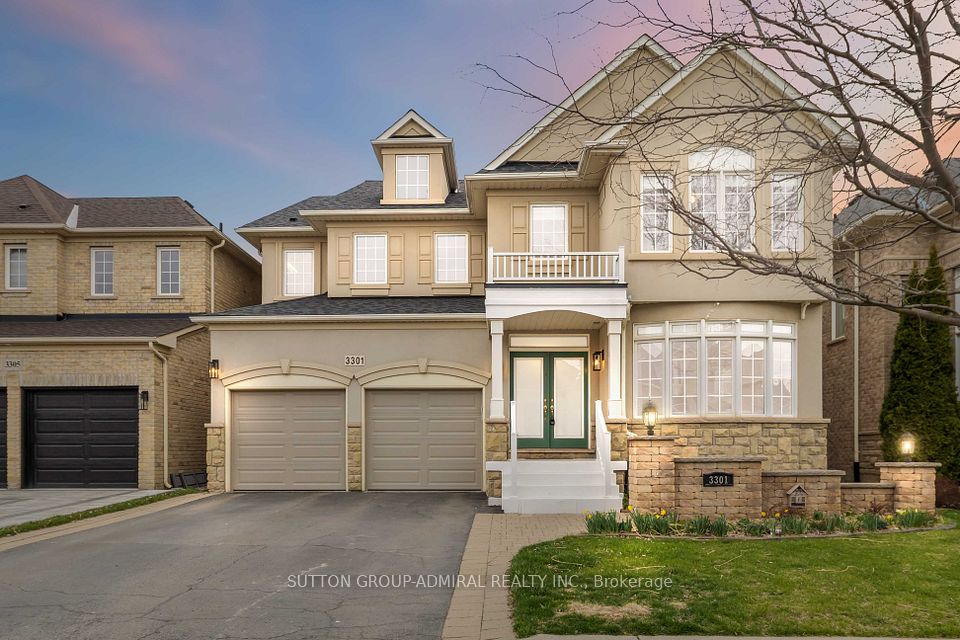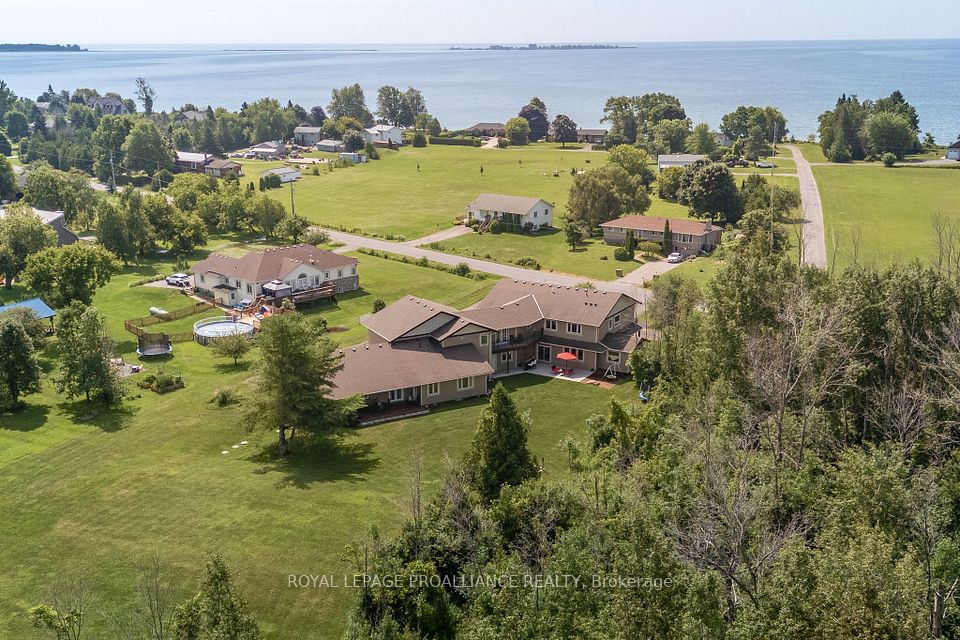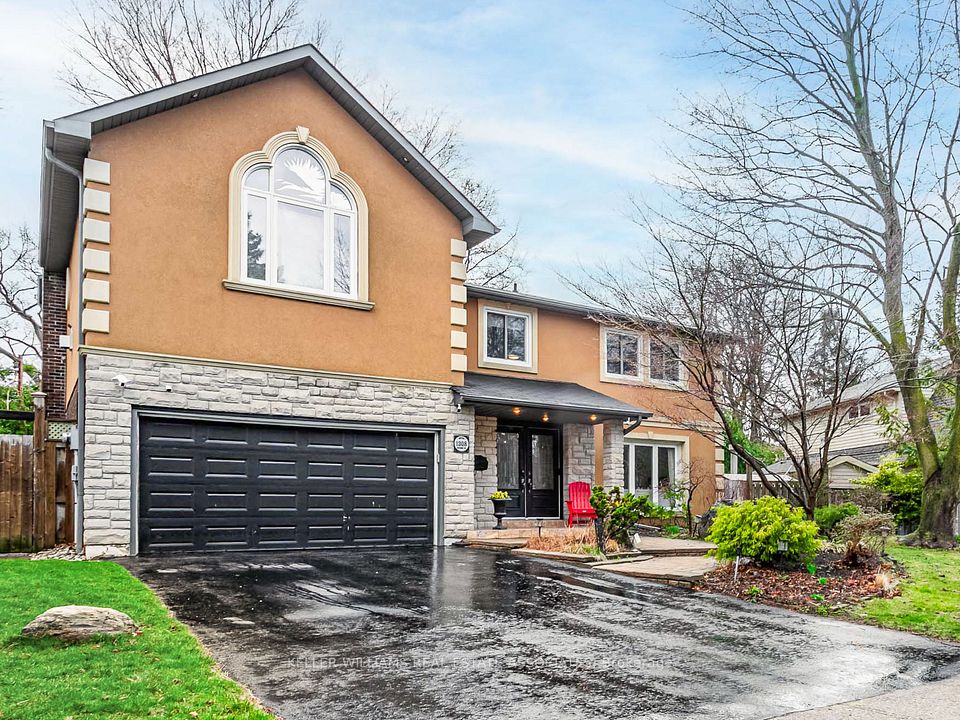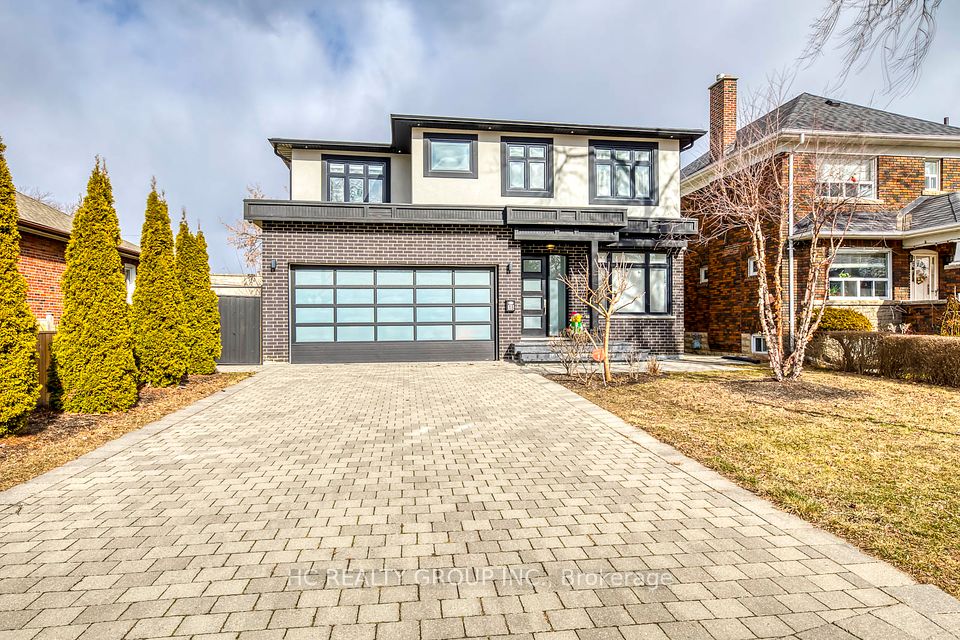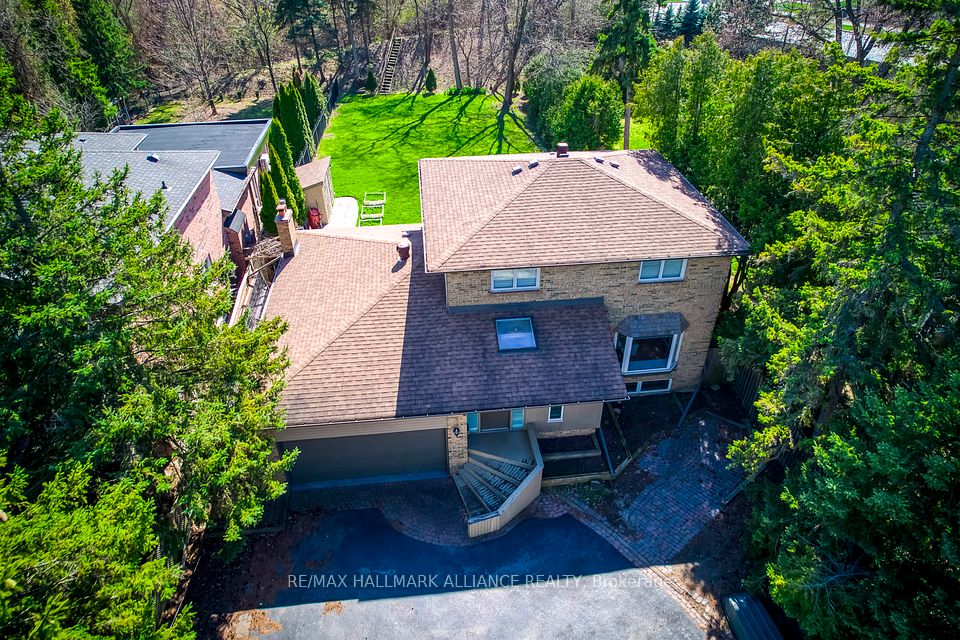$1,998,000
678 Madeline Heights, Newmarket, ON L3X 2J7
Virtual Tours
Price Comparison
Property Description
Property type
Detached
Lot size
N/A
Style
2-Storey
Approx. Area
N/A
Room Information
| Room Type | Dimension (length x width) | Features | Level |
|---|---|---|---|
| Office | 3.14 x 3.22 m | Cathedral Ceiling(s), Large Window, Hardwood Floor | Ground |
| Dining Room | 3.74 x 3.43 m | 2 Way Fireplace, Open Concept, Hardwood Floor | Ground |
| Living Room | 4.08 x 6.61 m | 2 Way Fireplace, Open Concept, Hardwood Floor | Ground |
| Breakfast | 2.79 x 4.19 m | W/O To Deck, Breakfast Bar, Ceramic Floor | Ground |
About 678 Madeline Heights
This Rarely Offered Hidden Gem Is Located In The Highly Sought After Community Of Stonehaven. This Custom-Built Executive Home Is Situated On A Premium Cul-De-Sac Lot, Backing Onto The Scenic St. Andrews Golf Course. It Offers A Unique Blend Of Luxury, Functionality, And Privacy With Over 4,000 Sq. Ft. Of Finished Living Space. Step Inside To A Grand Double-Door Entry Leading To An Open-To-Above Foyer And Living Area Flooded With Natural Light From Numerous Large Windows. The Main Floor Features Soaring Ceilings, A Stunning Double-Sided Fireplace Connecting The Living/Dining Rooms, And A Bright, Private Front Office With Cathedral Ceilings. Enjoy A Beautifully Updated Kitchen With Stainless Steel Appliances And A Dedicated Breakfast Area With Dimmable Lighting. Hardwood Floors Flow Throughout The Main Level. Upstairs Offers 3 Spacious Bedrooms, Including A Primary Retreat With An Upgraded Ensuite, His-And-Hers Closets, And A View Overlooking The Family Room. Custom Built-In Shelving In All Bedroom Closets Adds Practical Elegance. The Upper Landing Also Provides A Striking View Of The Foyer Below. Laundry Is Conveniently Located On The Upper Level. The Professionally Finished Walk-Out Basement Features 3 Additional Rooms, A Fireplace, And Built-In Speakers, With Direct Access To A Multi-Level Composite Deck Overlooking Mature Trees, Ponds, And Golf Course Views. Additional Features Include A Kitchen Toe-Kick Vacuum (VacPan), Tankless Water Heater, Cold Room, Central Vac With Equipment, Backyard Awning, Gas Line For BBQ Hookup, Recently Upgraded Double Garage Doors, And Parking For Up To 10 Cars. Located Near High-Rated Schools, Public Parks, Upper Canada Mall, Magna Centre, Ray Twinney Complex, Newmarket Public Library, Restaurants, Public Transit, And Highway 404, This Home Offers The Perfect Balance Of Prestige, Comfort, And Convenience.
Home Overview
Last updated
Mar 31
Virtual tour
None
Basement information
Walk-Out, Finished
Building size
--
Status
In-Active
Property sub type
Detached
Maintenance fee
$N/A
Year built
--
Additional Details
MORTGAGE INFO
ESTIMATED PAYMENT
Location
Some information about this property - Madeline Heights

Book a Showing
Find your dream home ✨
I agree to receive marketing and customer service calls and text messages from homepapa. Consent is not a condition of purchase. Msg/data rates may apply. Msg frequency varies. Reply STOP to unsubscribe. Privacy Policy & Terms of Service.








