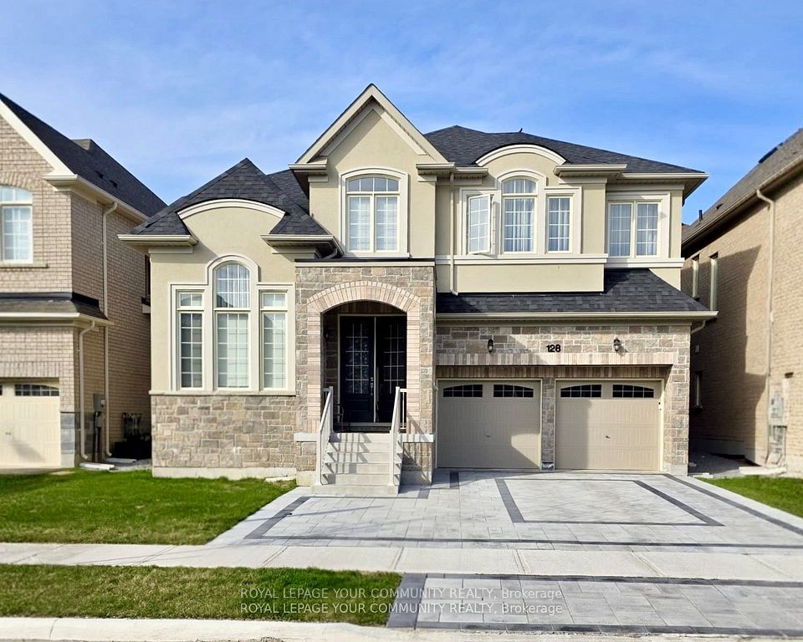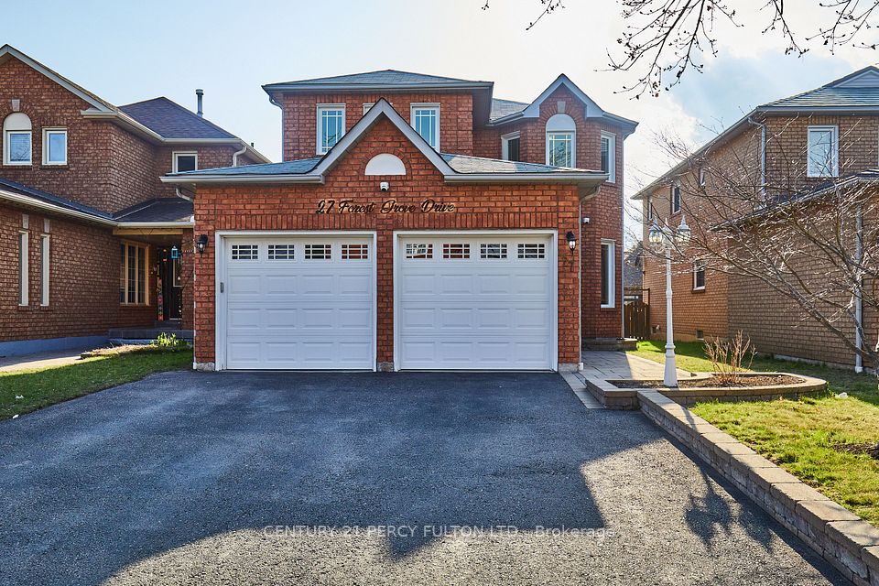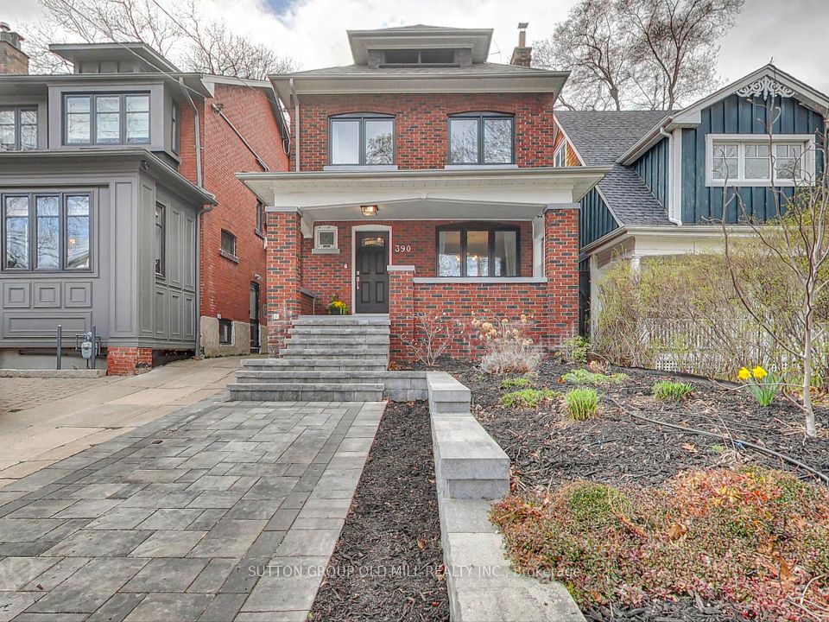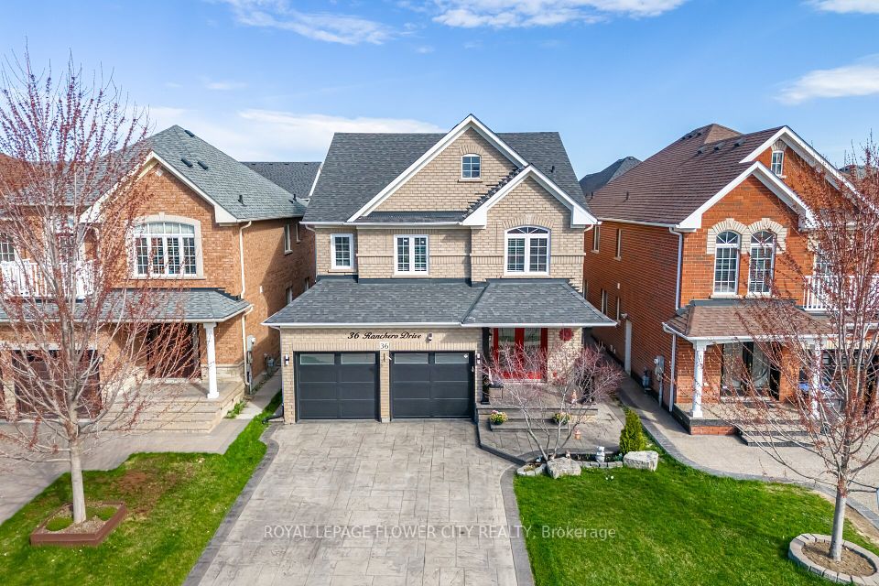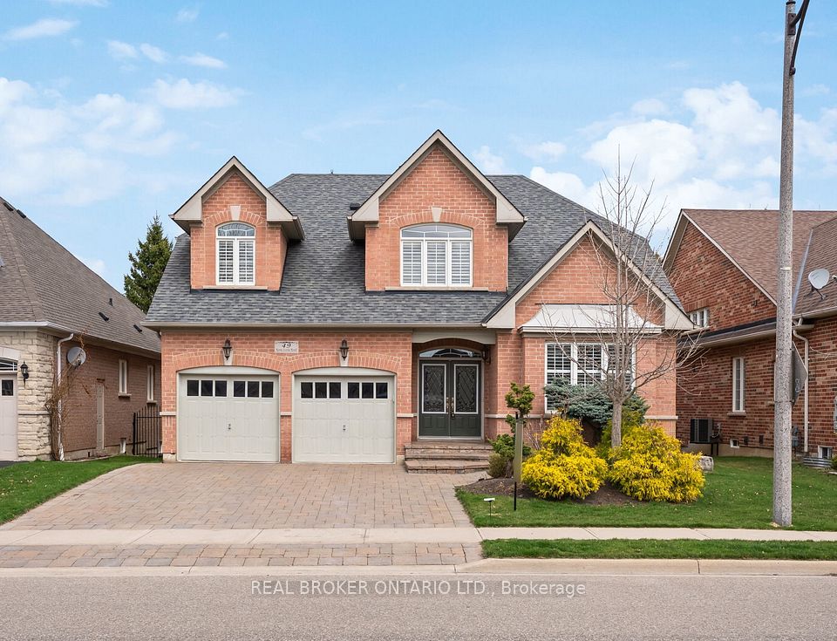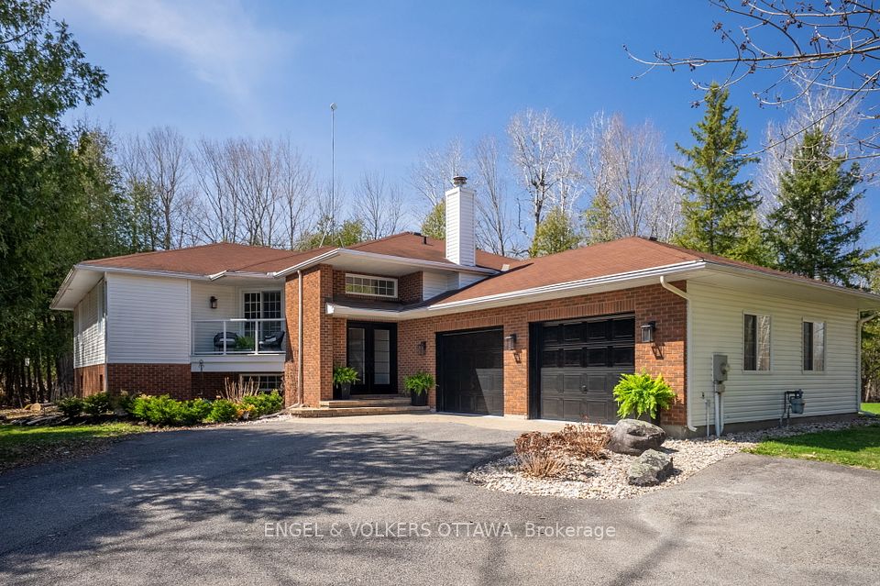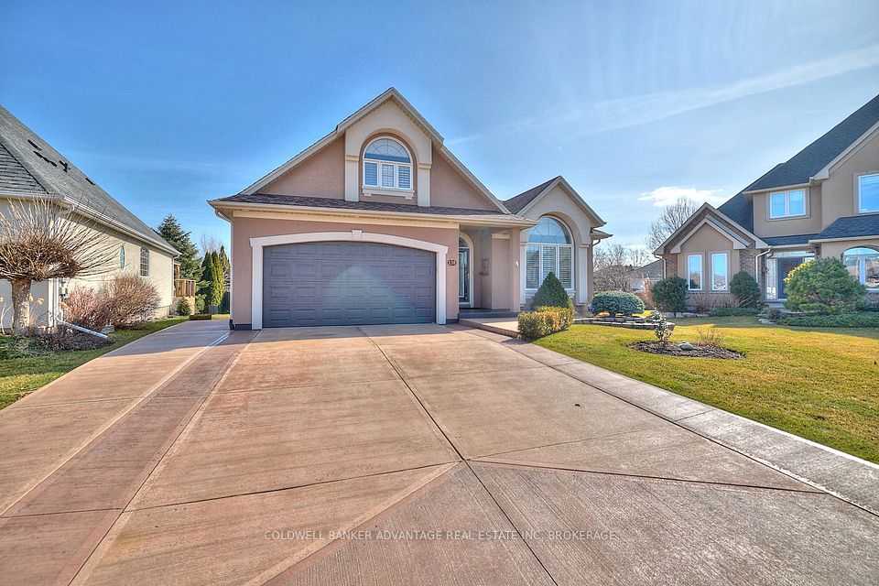$1,335,900
Last price change Apr 4
671 Cape Avenue, Burlington, ON L7L 4M5
Virtual Tours
Price Comparison
Property Description
Property type
Detached
Lot size
N/A
Style
Backsplit 3
Approx. Area
N/A
Room Information
| Room Type | Dimension (length x width) | Features | Level |
|---|---|---|---|
| Foyer | 2.95 x 3.27 m | Vinyl Floor | Main |
| Living Room | 6.43 x 3.11 m | Sliding Doors, Vinyl Floor, Gas Fireplace | Main |
| Family Room | 5.2 x 3.18 m | California Shutters, Vinyl Floor | Second |
| Kitchen | 5.38 x 5.41 m | Double Sink, French Doors, Vinyl Floor | Second |
About 671 Cape Avenue
Some homes just hit different, and this one is a game-changer. With multi-level living designed for both togetherness and personal space, this home is ideal for families or anyone who loves a bit of extra breathing room. The 2022 whole home renovation brought in a fresh, modern look open-concept kitchen, sleek vinyl plank floors, updated bathrooms, and stylish finishes at every turn. Need a spot for movie nights, playtime, or a quiet home office? The flexible layout delivers. But lets talk about that backyard a true entertainers dream with a huge deck, covered bar, hot tub, and pergola-covered patio aptly named the She Shed. Whether you're celebrating a big win for your favourite team or just enjoying a relaxed evening outdoors, this space is made for memories. Located in a peaceful, family-friendly neighbourhood with mature trees, nearby parks, walking trails, and top-rated schools, plus easy access to the highway and GO Train. Why settle when you can have it all?
Home Overview
Last updated
5 days ago
Virtual tour
None
Basement information
Finished with Walk-Out, Full
Building size
--
Status
In-Active
Property sub type
Detached
Maintenance fee
$N/A
Year built
2024
Additional Details
MORTGAGE INFO
ESTIMATED PAYMENT
Location
Some information about this property - Cape Avenue

Book a Showing
Find your dream home ✨
I agree to receive marketing and customer service calls and text messages from homepapa. Consent is not a condition of purchase. Msg/data rates may apply. Msg frequency varies. Reply STOP to unsubscribe. Privacy Policy & Terms of Service.







