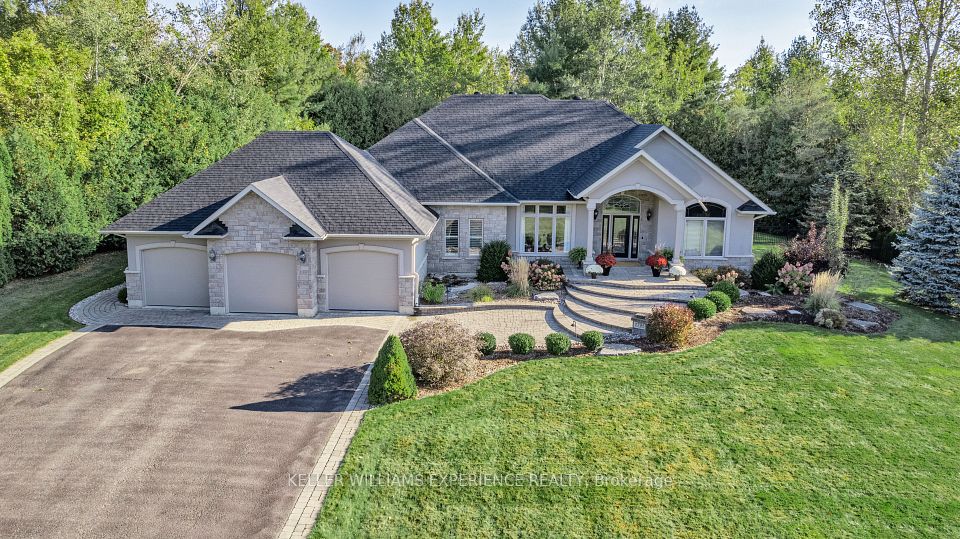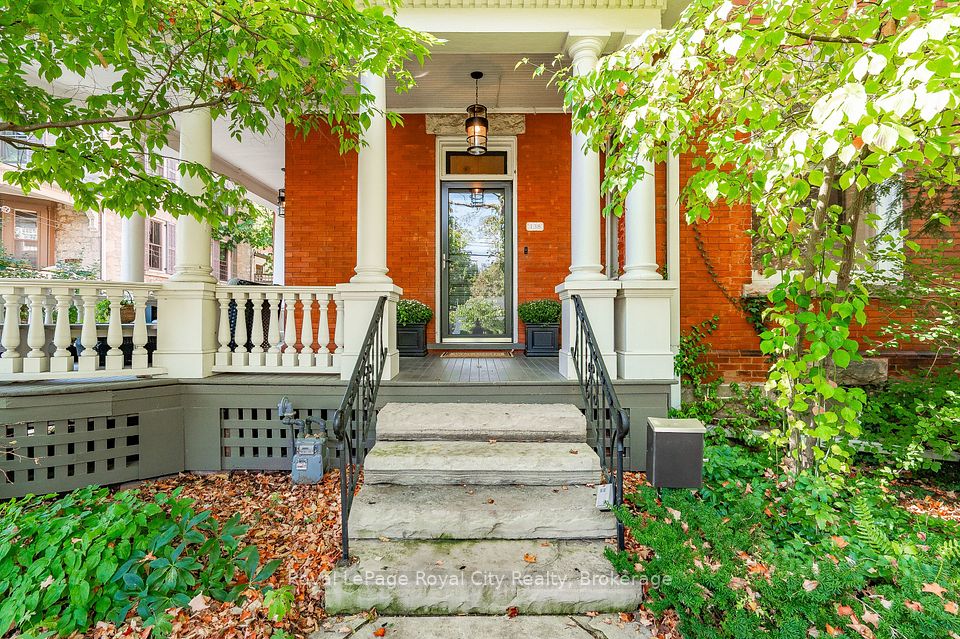
$2,198,000
6700 Rothschild Trail, Mississauga, ON L5W 0A6
Virtual Tours
Price Comparison
Property Description
Property type
Detached
Lot size
N/A
Style
2-Storey
Approx. Area
N/A
Room Information
| Room Type | Dimension (length x width) | Features | Level |
|---|---|---|---|
| Living Room | 3.97 x 3.66 m | Formal Rm, Fireplace, Coffered Ceiling(s) | Main |
| Dining Room | 4.26 x 4.15 m | Coffered Ceiling(s), Formal Rm, Window | Main |
| Kitchen | 6.52 x 2.63 m | B/I Appliances, B/I Stove, Centre Island | Main |
| Breakfast | 5.06 x 2.92 m | W/O To Porch, Combined w/Kitchen | Main |
About 6700 Rothschild Trail
Stunning custom-built Di Blasio home on a private ravine lot, showcasing luxury and craftsmanship. Features 4 beds, 5 baths, crown molding, coffered ceilings, pot lights, custom light fixtures and much more. Formal living with fireplace, elegant dining, and a gourmet kitchen with built-in appliances, stove, range top, servery, pantry, and breakfast area. The family room boasts cathedral ceilings, large windows, and a fireplace. The primary suite offers a 5-pc ensuite and his-and-hers walk-in closet, while the 2nd and 3rd beds share a 3-pc bath, and the 4th has its own ensuite. A two-sided fireplace enhances the professionally finished walk-out basement with a study, rec area, theatre, and 3-pc bath. The fully fenced backyard oasis, with beautiful landscaping and a stamped concrete driveway, backs onto the ravine perfect for entertaining. A rare blend of elegance, privacy, and modern comfort!
Home Overview
Last updated
Apr 1
Virtual tour
None
Basement information
Finished, Walk-Out
Building size
--
Status
In-Active
Property sub type
Detached
Maintenance fee
$N/A
Year built
--
Additional Details
MORTGAGE INFO
ESTIMATED PAYMENT
Location
Some information about this property - Rothschild Trail

Book a Showing
Find your dream home ✨
I agree to receive marketing and customer service calls and text messages from homepapa. Consent is not a condition of purchase. Msg/data rates may apply. Msg frequency varies. Reply STOP to unsubscribe. Privacy Policy & Terms of Service.












