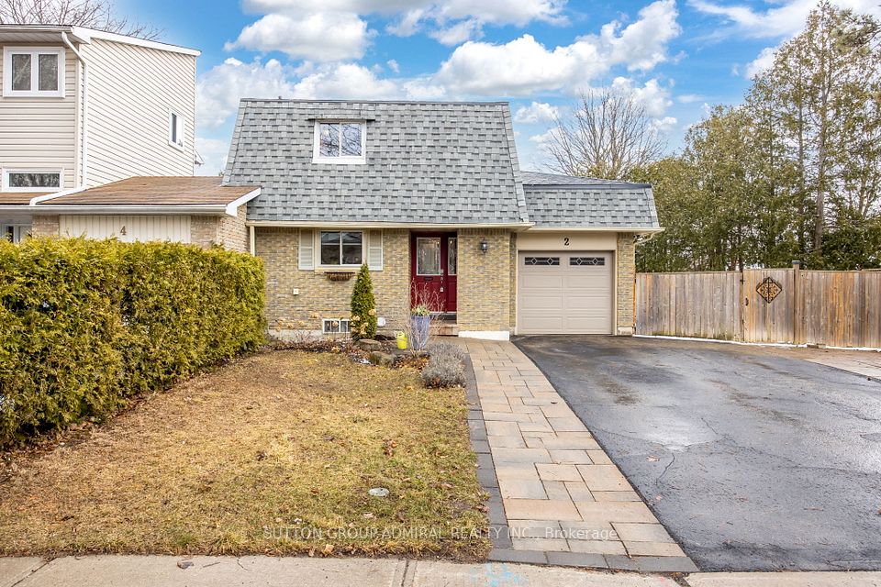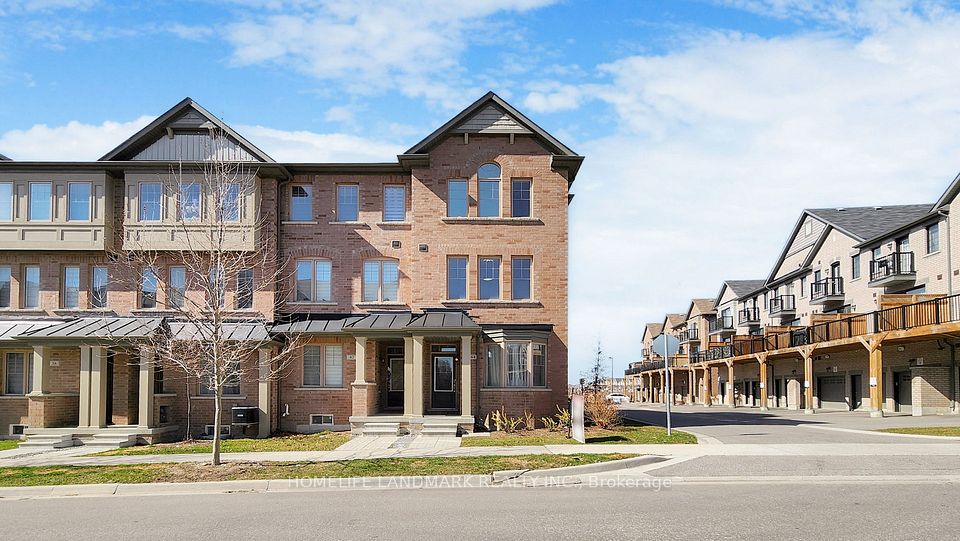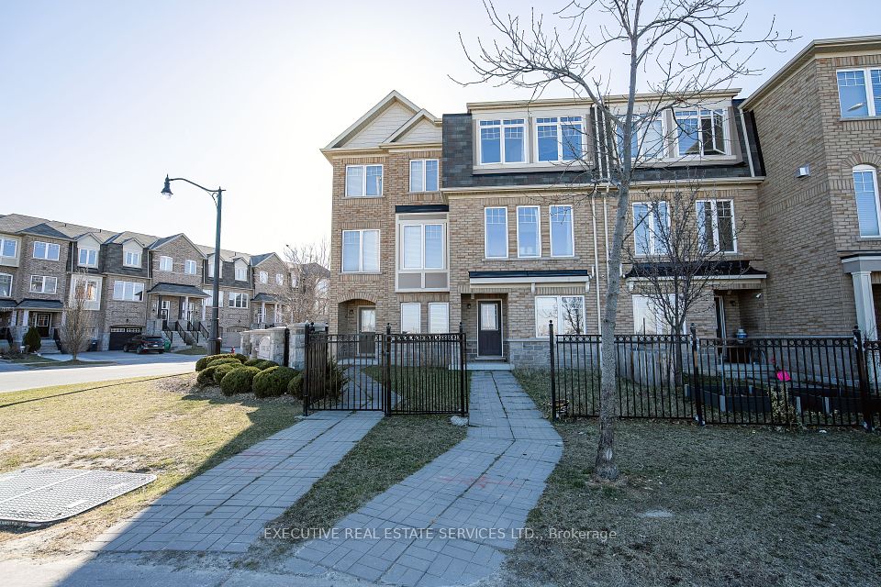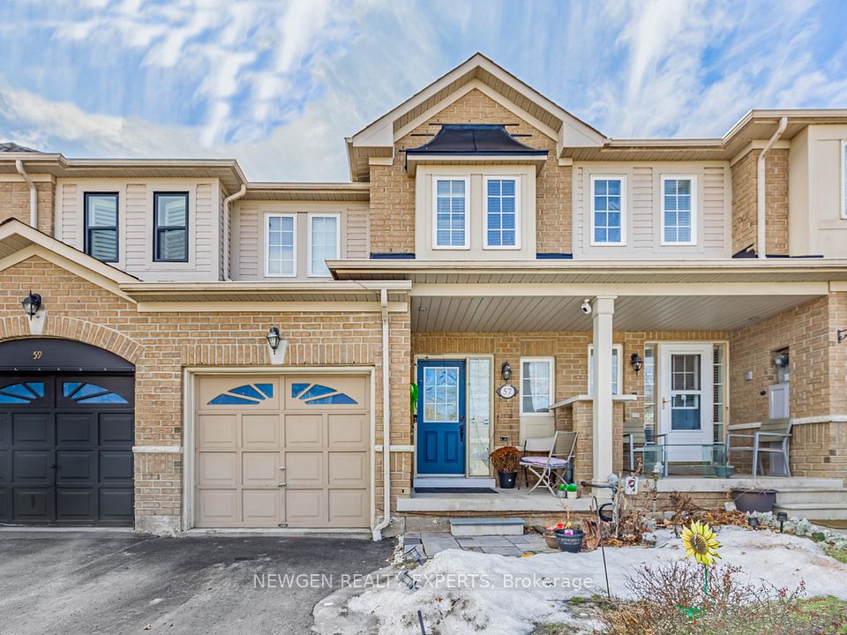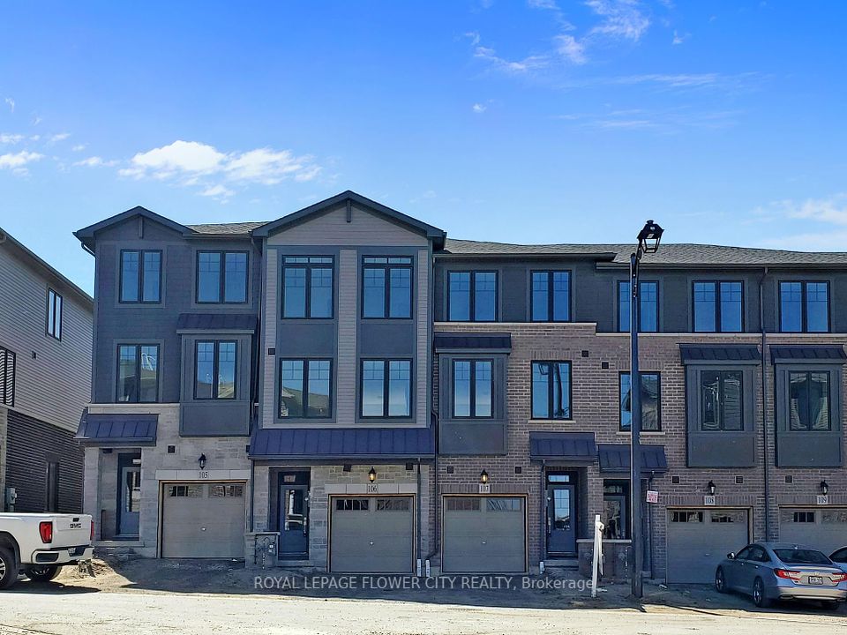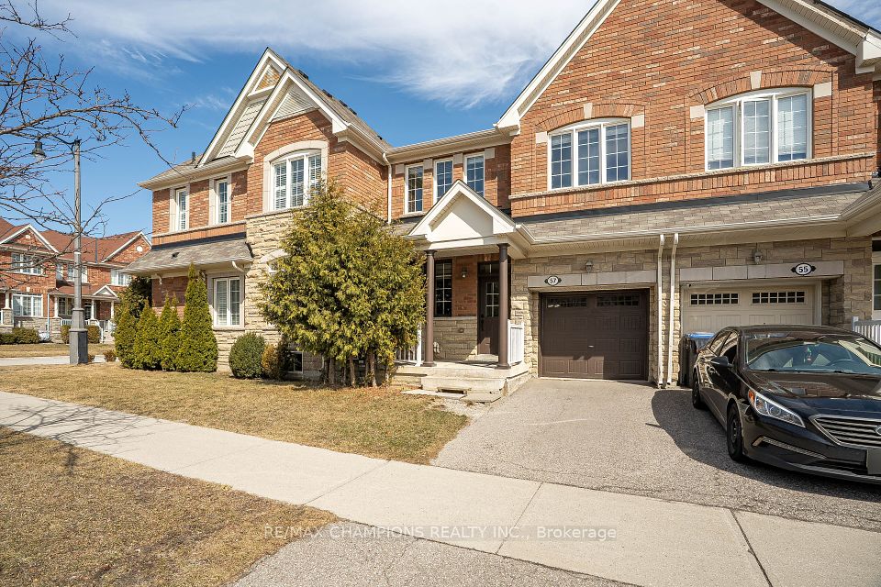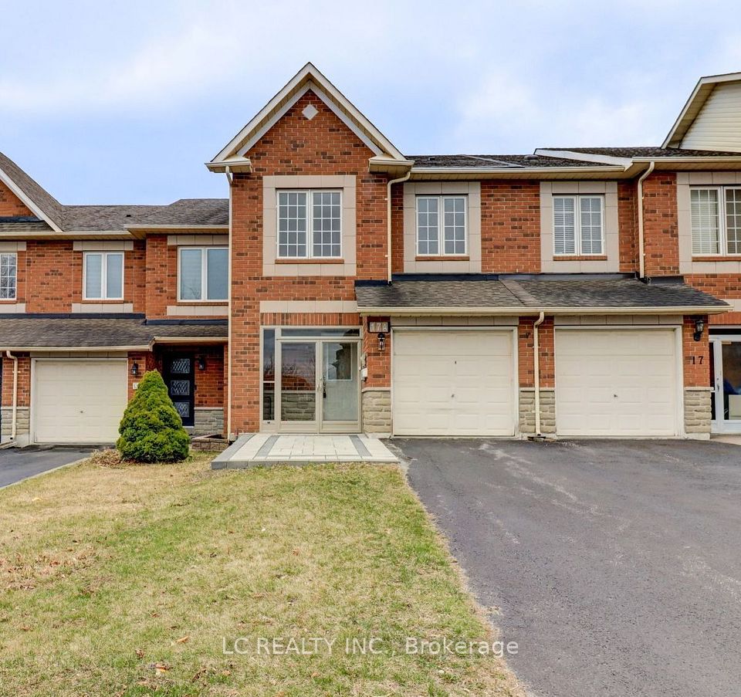$959,000
Last price change 17 hours ago
67 Trailview Terrace, Toronto E11, ON M1B 6H5
Price Comparison
Property Description
Property type
Att/Row/Townhouse
Lot size
N/A
Style
2-Storey
Approx. Area
N/A
Room Information
| Room Type | Dimension (length x width) | Features | Level |
|---|---|---|---|
| Kitchen | 5.3 x 2.54 m | Eat-in Kitchen, Stone Floor | Main |
| Breakfast | 5.3 x 2.54 m | Combined w/Kitchen, Tile Floor, Pot Lights | Main |
| Family Room | 5.3 x 3.73 m | Overlooks Backyard, Fireplace, Large Window | Main |
| Living Room | 5.31 x 3.3 m | Laminate, Pot Lights, Large Window | Main |
About 67 Trailview Terrace
This beautifully renovated Freehold Townhouse End Unit is filled with natural sunlight and features an oversized backyardperfect for kids, gardening, and BBQswith peaceful forest views. Set on a quiet dead-end street with no through traffic, its ideal for families seeking space and privacy. The open-concept layout includes laminate floors, a hardwood staircase, and fresh paint throughout. The main and ensuite bathrooms feature new vanities, and the kitchen cabinets were professionally refinished (March 2025). A finished in-law suite with separate entrance, kitchen, and full bath is perfect for extended family or guests. Enjoy direct access from inside to the double garage, pot lights on the main floor, 24hr TTC service, and proximity to top schools. Walk to the new Rouge Valley Community Centre (Sept 2025) with licensed childcare, a 25-lane pool, full gym, playground & moreeverything your growing family needs!
Home Overview
Last updated
17 hours ago
Virtual tour
None
Basement information
Separate Entrance, Finished
Building size
--
Status
In-Active
Property sub type
Att/Row/Townhouse
Maintenance fee
$N/A
Year built
2024
Additional Details
MORTGAGE INFO
ESTIMATED PAYMENT
Location
Some information about this property - Trailview Terrace

Book a Showing
Find your dream home ✨
I agree to receive marketing and customer service calls and text messages from homepapa. Consent is not a condition of purchase. Msg/data rates may apply. Msg frequency varies. Reply STOP to unsubscribe. Privacy Policy & Terms of Service.







