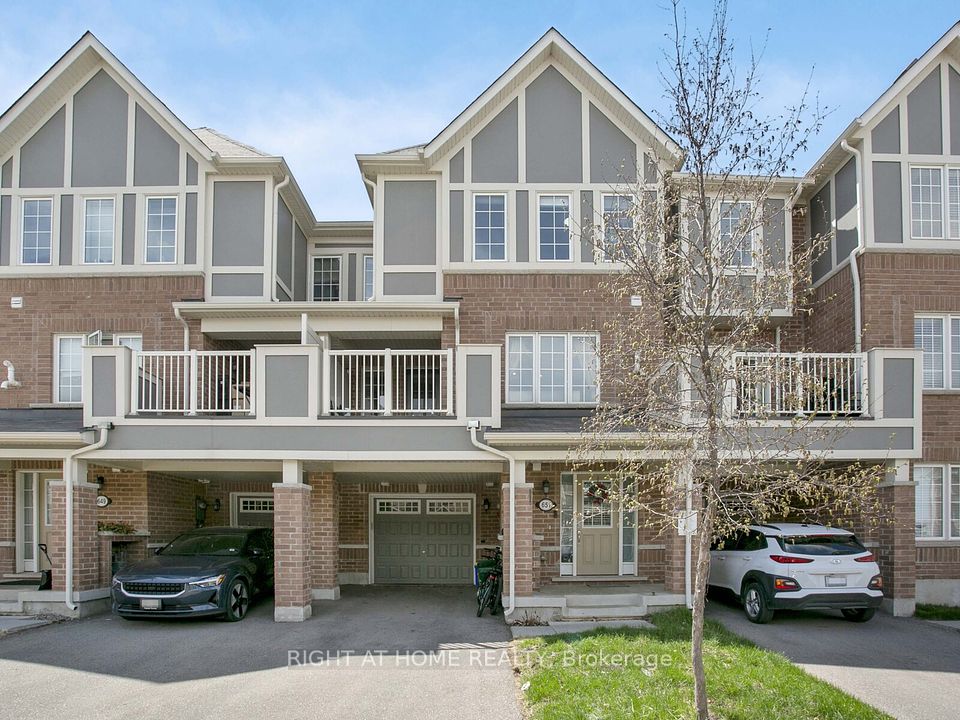
$690,000
67 Stanley Avenue, Haldimand, ON N3W 0K5
Price Comparison
Property Description
Property type
Att/Row/Townhouse
Lot size
N/A
Style
3-Storey
Approx. Area
N/A
Room Information
| Room Type | Dimension (length x width) | Features | Level |
|---|---|---|---|
| Primary Bedroom | 3.86 x 3.38 m | 3 Pc Ensuite | Third |
| Bedroom 2 | 2.64 x 2.74 m | N/A | Third |
| Bedroom 3 | 3.45 x 2.6 m | N/A | Third |
| Family Room | 6.12 x 3.32 m | N/A | Second |
About 67 Stanley Avenue
You don't want to miss this newly built a modern, freehold, open concept, and well-designed village-style townhome offering 1560 square-feet of living space, spread out on three floors. It features 2 balconies on the second and third floor. Parking with 2 spots in the driveway and 1 enclosed garage space with access directly into the home. There is a flex space/den that can serve as an office space as well as laundry on the main floor. The second floor offers a bright and spacious kitchen with premium S.S appliances, and an expansive family room with walkout balcony. The home has 3 good sized bedrooms and 2.5 bathrooms.
Home Overview
Last updated
6 days ago
Virtual tour
None
Basement information
Other
Building size
--
Status
In-Active
Property sub type
Att/Row/Townhouse
Maintenance fee
$N/A
Year built
--
Additional Details
MORTGAGE INFO
ESTIMATED PAYMENT
Location
Some information about this property - Stanley Avenue

Book a Showing
Find your dream home ✨
I agree to receive marketing and customer service calls and text messages from homepapa. Consent is not a condition of purchase. Msg/data rates may apply. Msg frequency varies. Reply STOP to unsubscribe. Privacy Policy & Terms of Service.






