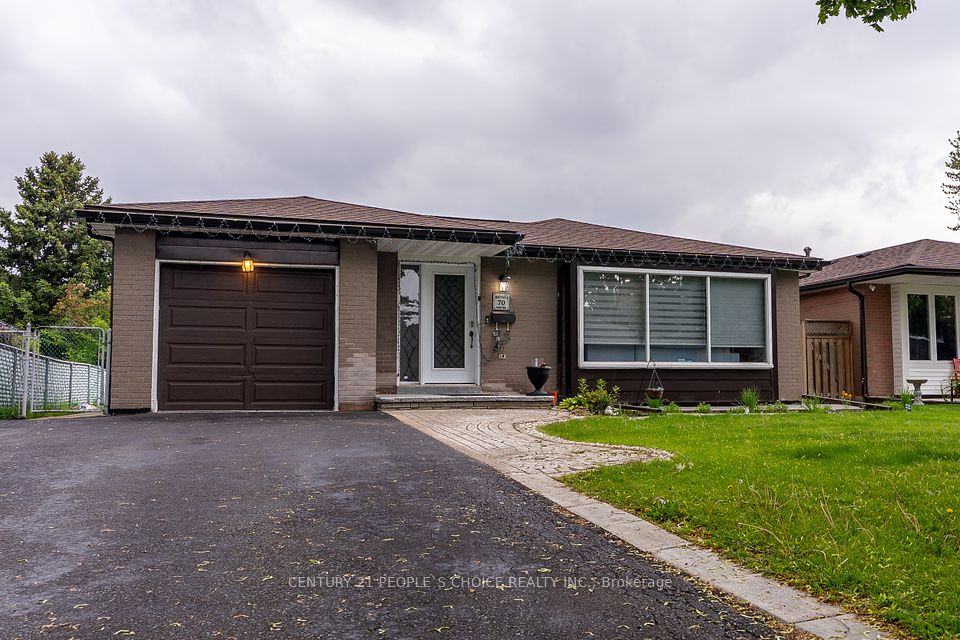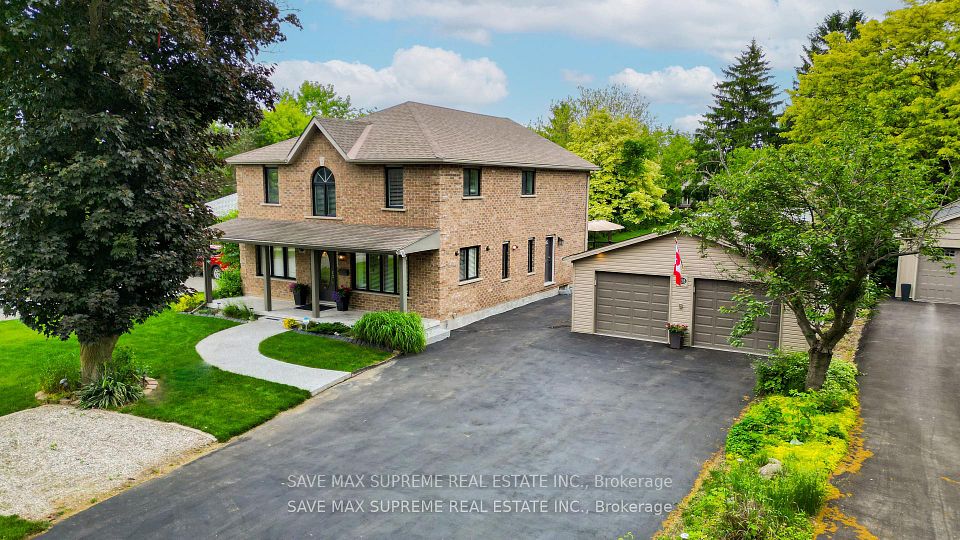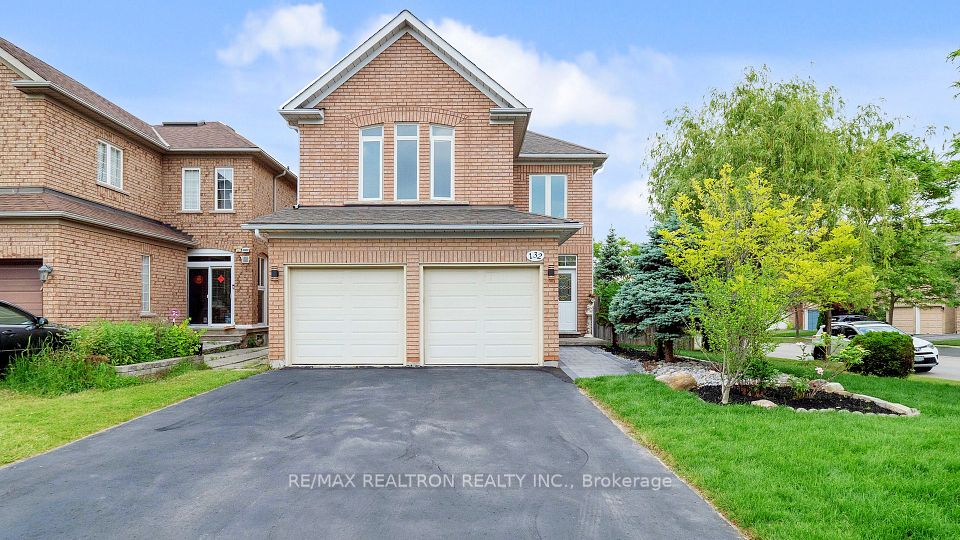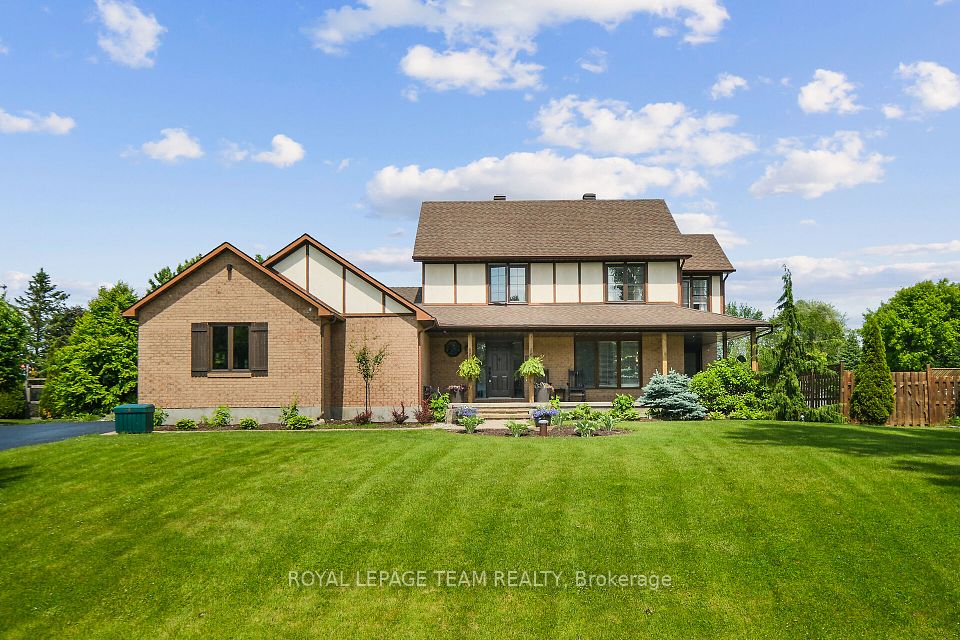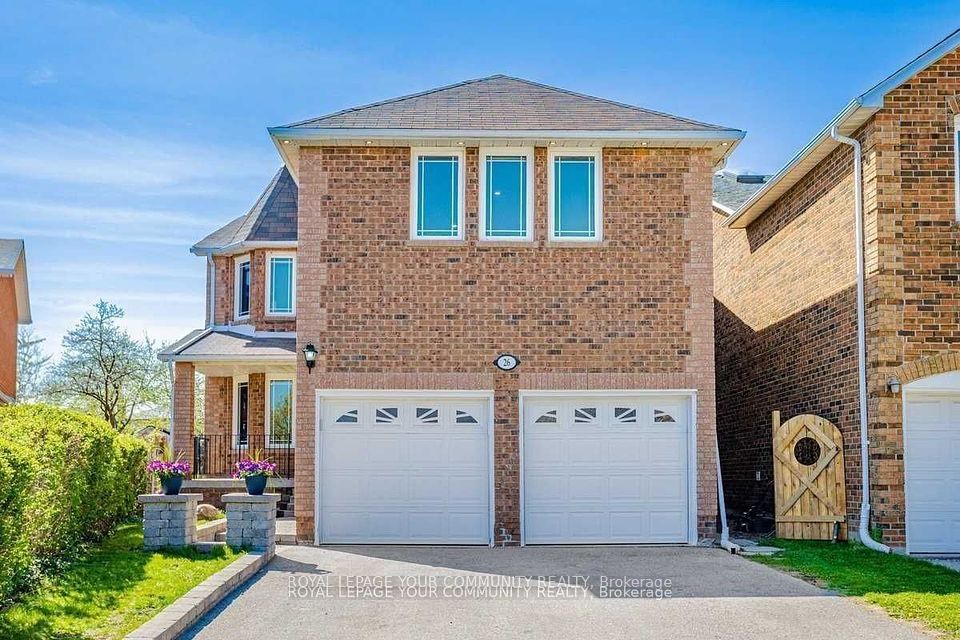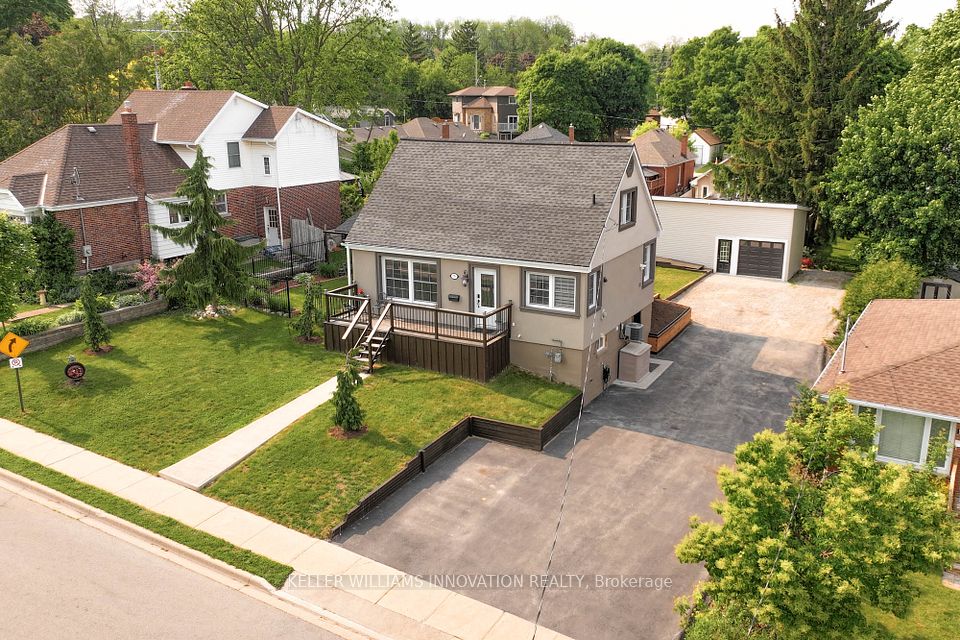
$1,299,999
67 Saint Hubert Drive, Brampton, ON L6P 1Y5
Price Comparison
Property Description
Property type
Detached
Lot size
< .50 acres
Style
2-Storey
Approx. Area
N/A
Room Information
| Room Type | Dimension (length x width) | Features | Level |
|---|---|---|---|
| Living Room | 9.65 x 3.53 m | Combined w/Dining, Hardwood Floor | Main |
| Dining Room | 9.65 x 3.53 m | Combined w/Living, Hardwood Floor | Main |
| Family Room | 4.87 x 3.65 m | Gas Fireplace, Hardwood Floor | Main |
| Office | 3.65 x 2.74 m | Hardwood Floor | Main |
About 67 Saint Hubert Drive
POWER OF SALE - Executive 5-Bedroom Home Located in the Vales of Castlemore community. This home is complete from top to bottom. . The main Floor features hardwood floors and ceramic tiles. The garage entrance is located in the mudroom laundry . This is an added benefit to the main floor office. The family sized kitchen is well appointed with granite counters, double sink stainless steel appliances and an eat in area. A luxury garden door off the kitchen leads to a custom deck. The expansive master Bedroom includes a walk-In Closet with 5Pc Ensuite . All other bedrooms share Jack and Jill bathrooms. The professionally finished basement has beautiful floors, pot lights, rounded corners and a spectacular kitchen. The bedroom area is very cozy. The living and dining area is very spacious and welcoming . The custom 4 piece washroom completes this perfect setting for extended family, guests or man cave.
Home Overview
Last updated
1 day ago
Virtual tour
None
Basement information
Finished
Building size
--
Status
In-Active
Property sub type
Detached
Maintenance fee
$N/A
Year built
2024
Additional Details
MORTGAGE INFO
ESTIMATED PAYMENT
Location
Some information about this property - Saint Hubert Drive

Book a Showing
Find your dream home ✨
I agree to receive marketing and customer service calls and text messages from homepapa. Consent is not a condition of purchase. Msg/data rates may apply. Msg frequency varies. Reply STOP to unsubscribe. Privacy Policy & Terms of Service.






