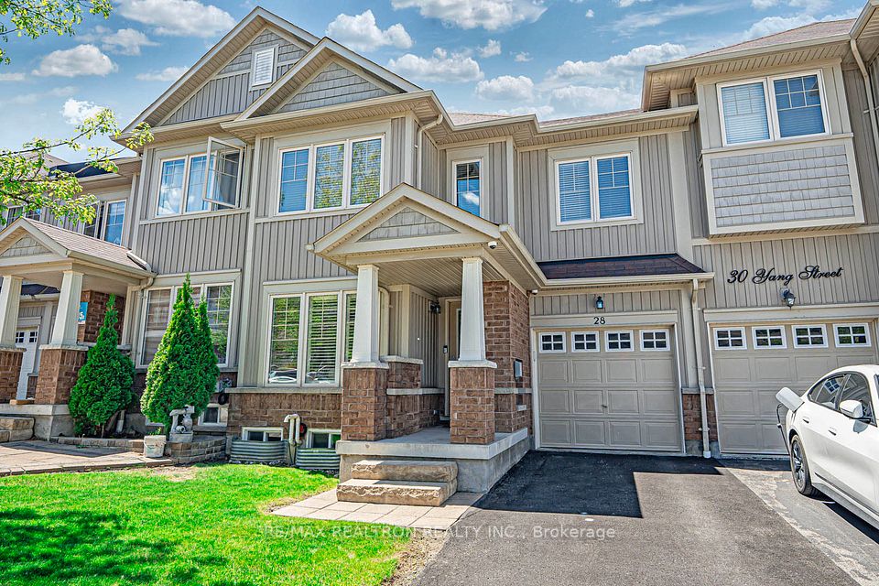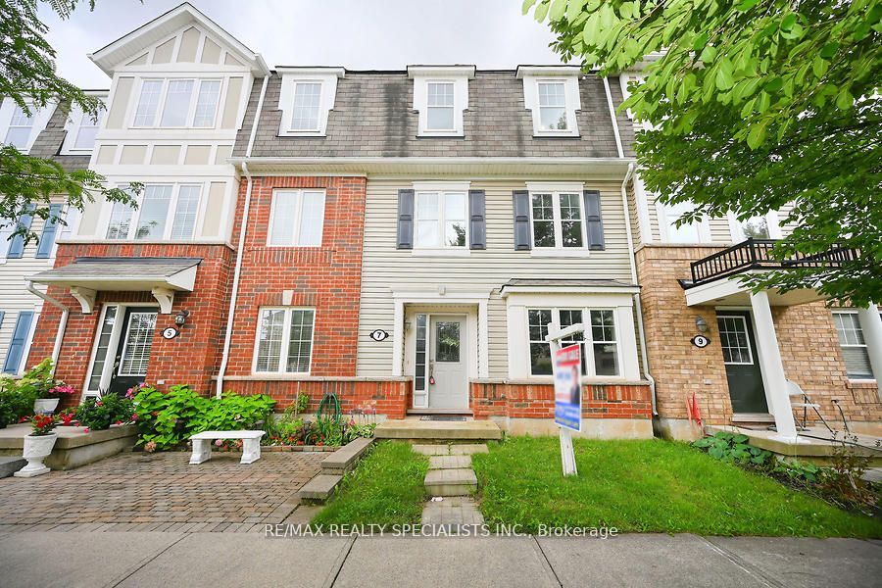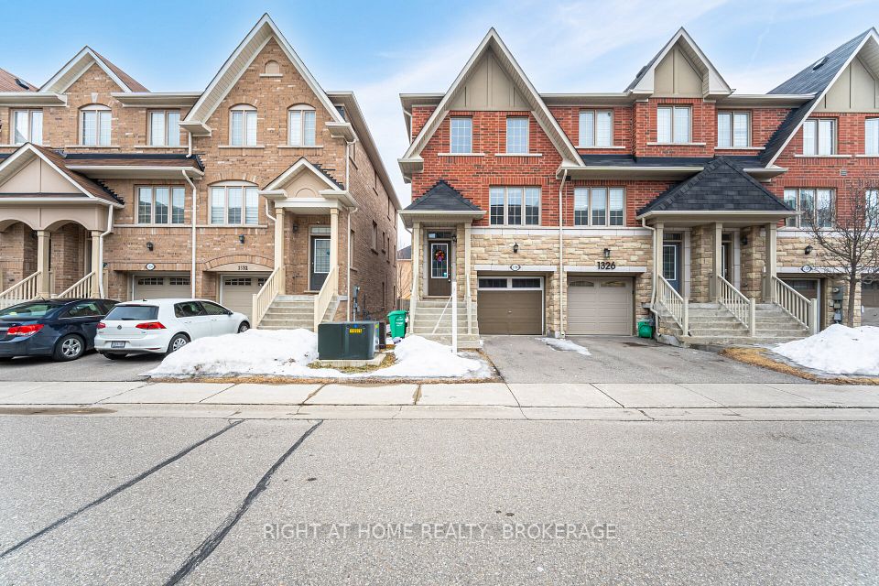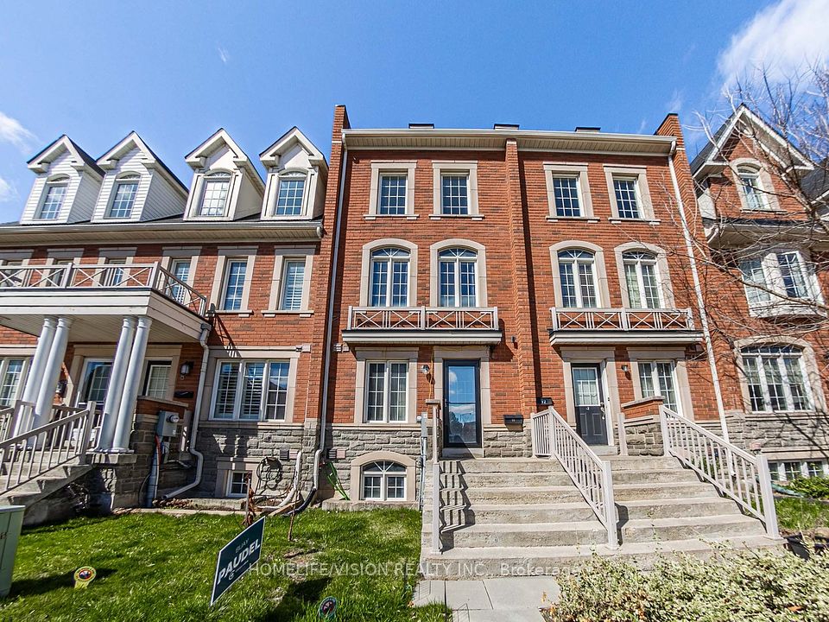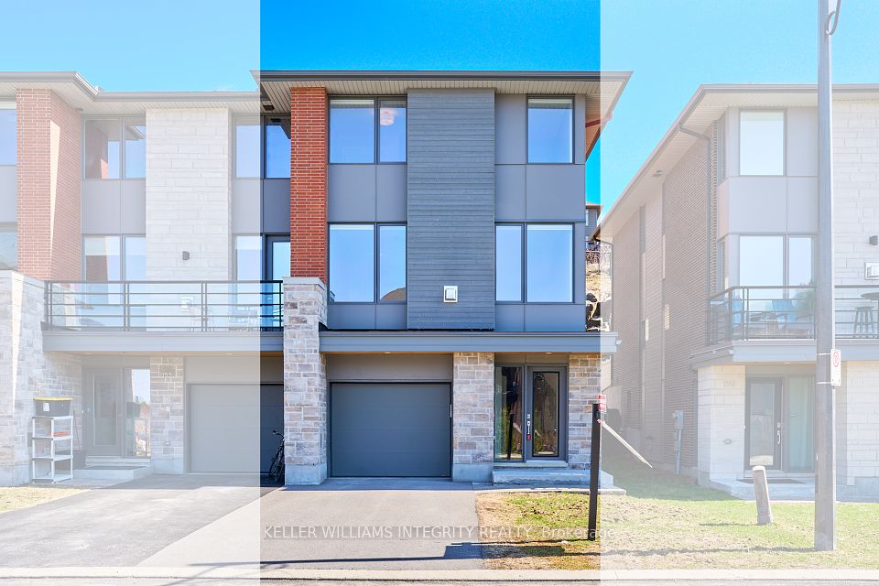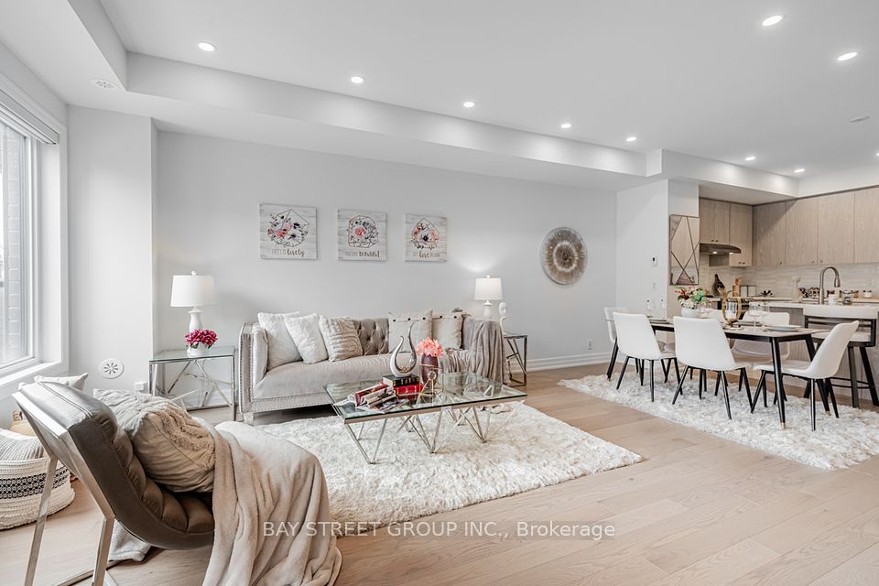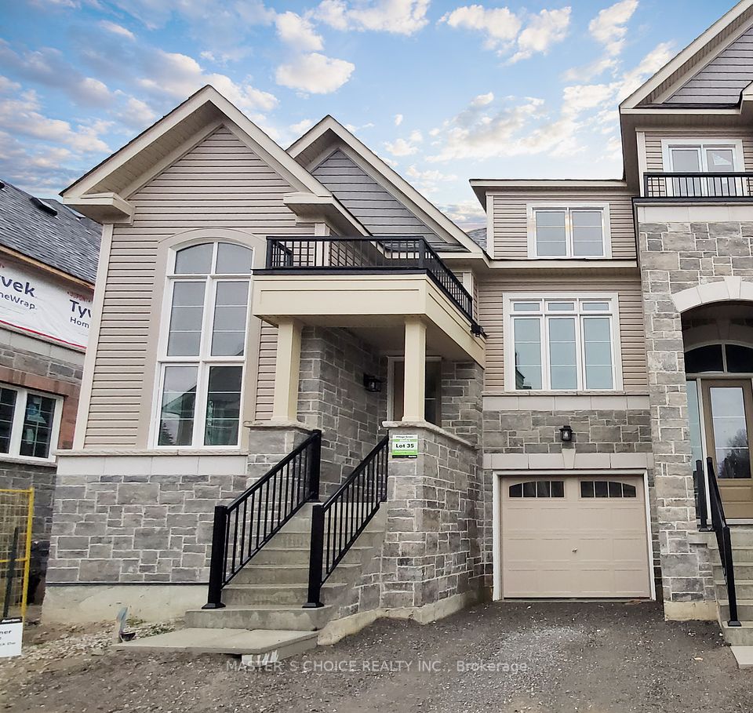
$879,000
67 Rockbrook Trail, Brampton, ON L7A 4H9
Virtual Tours
Price Comparison
Property Description
Property type
Att/Row/Townhouse
Lot size
N/A
Style
2-Storey
Approx. Area
N/A
Room Information
| Room Type | Dimension (length x width) | Features | Level |
|---|---|---|---|
| Dining Room | 6.2 x 3.31 m | Combined w/Dining, Combined w/Kitchen, Hardwood Floor | Ground |
| Family Room | 6.2 x 3.31 m | Combined w/Family, W/O To Patio, Hardwood Floor | Ground |
| Kitchen | 6.2 x 3.31 m | Open Concept, Combined w/Dining | Ground |
| Primary Bedroom | 6 x 3.33 m | 4 Pc Ensuite, Hardwood Floor | Second |
About 67 Rockbrook Trail
Beautifully maintained and carpet-free, this 3-bedroom, 3-bath freehold townhouse sits in the heart of Mount Pleasants vibrant, family-friendly community. Linked only by the garage, it offers direct access to a private, fully fenced backyard. Inside, a bright open-concept main floor showcases a modern kitchen with stainless-steel appliances and tasteful finishes throughout. A stained oak staircase leads to three generous bedrooms, including a huge primary suite with walk-in closet and contemporary 3-piece ensuite. The finished basement adds a fourth bedroom, a spacious rec room, and a rough-in for an additional bath. Steps to Mount Pleasant Village Library, Credit view-Sandalwood Parks trails and splash pad, and everyday conveniences such as Longos, Tim Hortons, Shoppers Drug Mart, and clinics, the home is also within easy walking distance of Mount Pleasant GO and local transit routes. Offering the ideal blend of style, privacy, and location, this move-in-ready property is a rare find in one of Bramptons most desirable neighborhoods.
Home Overview
Last updated
3 days ago
Virtual tour
None
Basement information
Finished
Building size
--
Status
In-Active
Property sub type
Att/Row/Townhouse
Maintenance fee
$N/A
Year built
--
Additional Details
MORTGAGE INFO
ESTIMATED PAYMENT
Location
Some information about this property - Rockbrook Trail

Book a Showing
Find your dream home ✨
I agree to receive marketing and customer service calls and text messages from homepapa. Consent is not a condition of purchase. Msg/data rates may apply. Msg frequency varies. Reply STOP to unsubscribe. Privacy Policy & Terms of Service.






