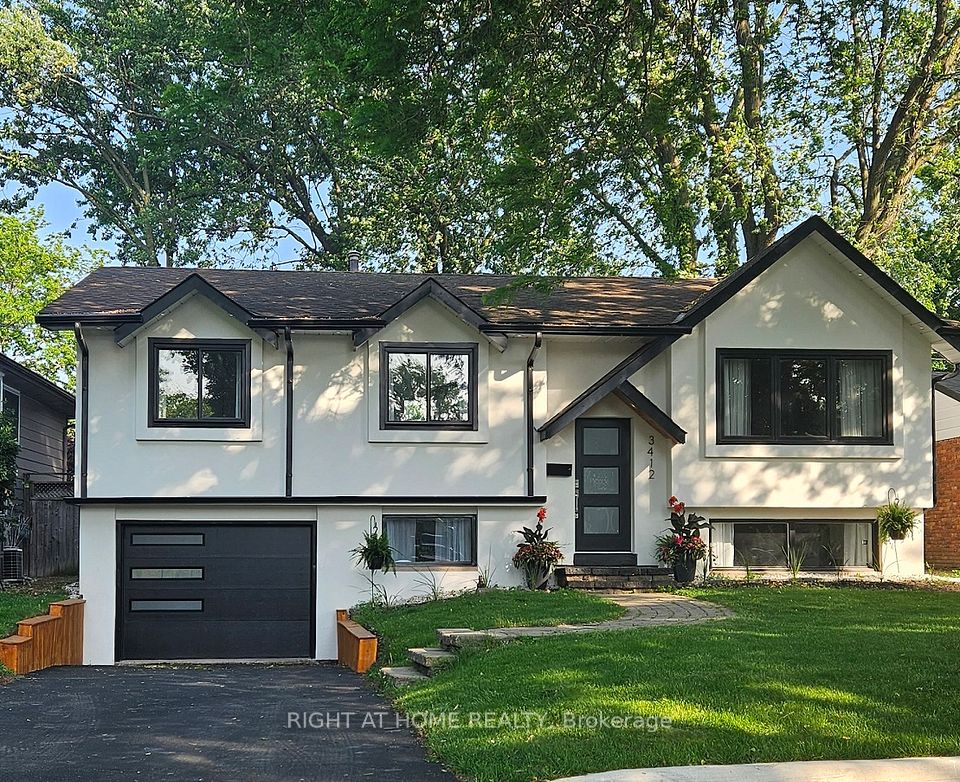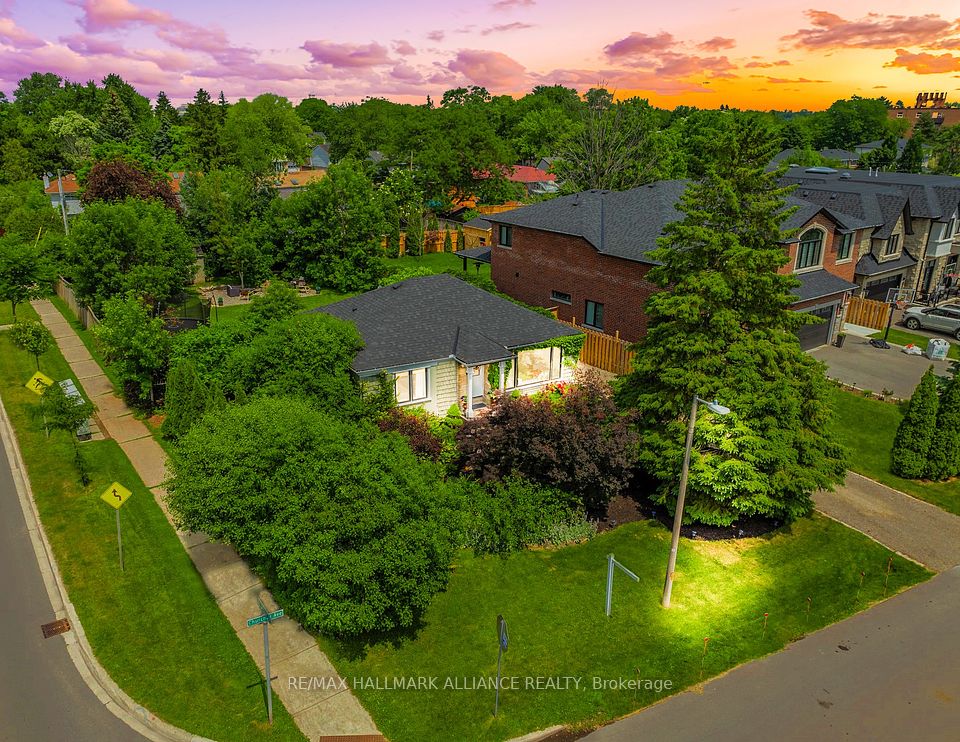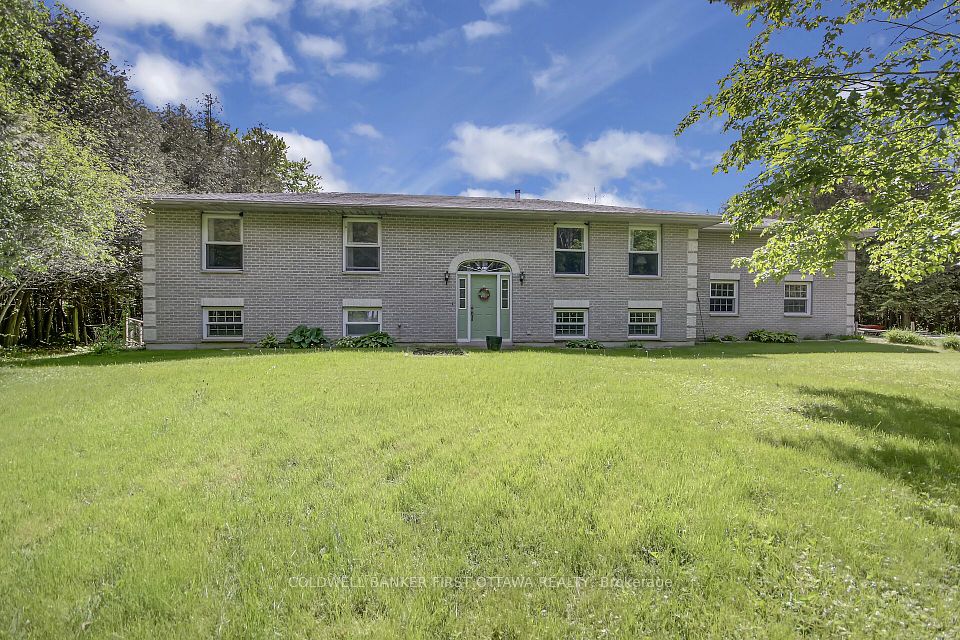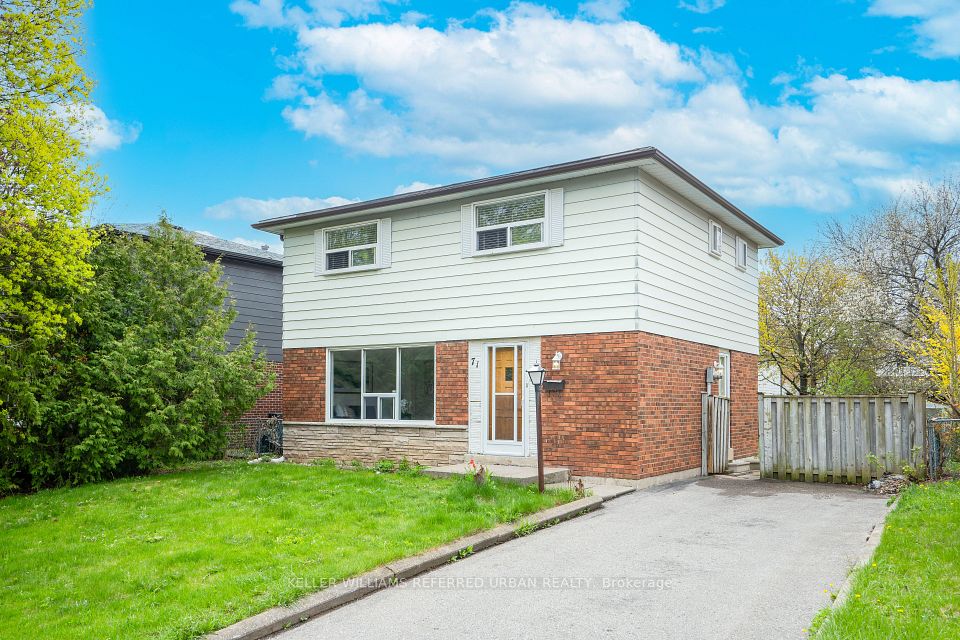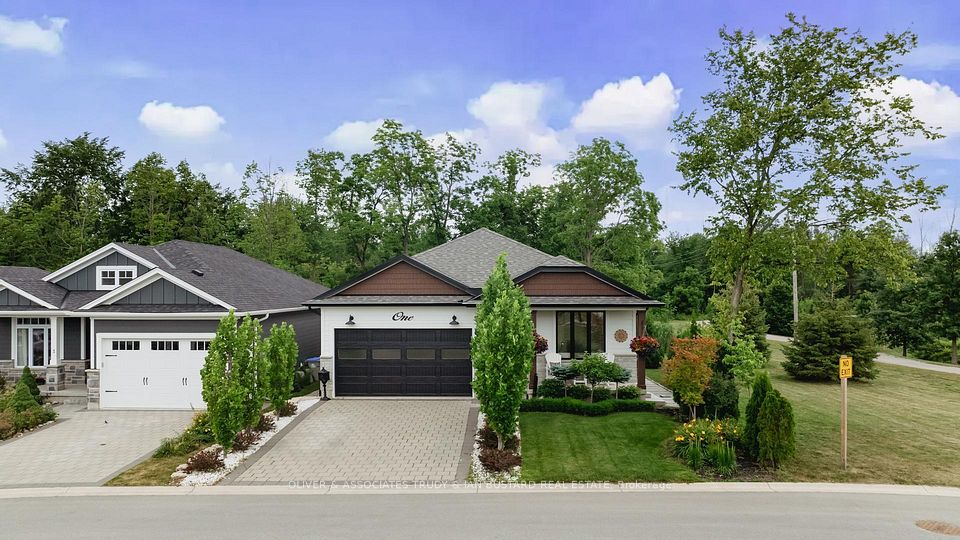
$949,990
67 Nicort Road, Wasaga Beach, ON L9Z 0N1
Price Comparison
Property Description
Property type
Detached
Lot size
N/A
Style
2-Storey
Approx. Area
N/A
About 67 Nicort Road
Zancor Homes 'Coldwater' floor plan with 2,270 sq ft in a modern elevation C. As you step inside this home, you are welcomed by a spacious sunken foyer with double door closet. Just up a few steps, you'll enter and pass through the dining room and pantry closet. The kitchen is equipped with stainless steel appliances, island with a sink, upgraded: cabinets, counters, back splash and pot drawers. Open concept living with smooth ceilings and pot lights through kitchen and living room. Livingroom also has an upgraded electric fireplace. Enter into the home through the garage with double door closet and a 2pc bathroom. Upstairs, you'll find a linen closet, laundry room, 4 bedrooms and two full bathrooms. Spacious primary bedroom with walk-in closet and upgraded 5pc ensuite. The main 4pc bathroom has an upgraded vanity and hardware. This home has never been lived in and also comes with A/C. Walking distance to trails and the newly opened public elementary school and future highschool.
Home Overview
Last updated
Apr 17
Virtual tour
None
Basement information
Full, Unfinished
Building size
--
Status
In-Active
Property sub type
Detached
Maintenance fee
$N/A
Year built
--
Additional Details
MORTGAGE INFO
ESTIMATED PAYMENT
Location
Some information about this property - Nicort Road

Book a Showing
Find your dream home ✨
I agree to receive marketing and customer service calls and text messages from homepapa. Consent is not a condition of purchase. Msg/data rates may apply. Msg frequency varies. Reply STOP to unsubscribe. Privacy Policy & Terms of Service.








