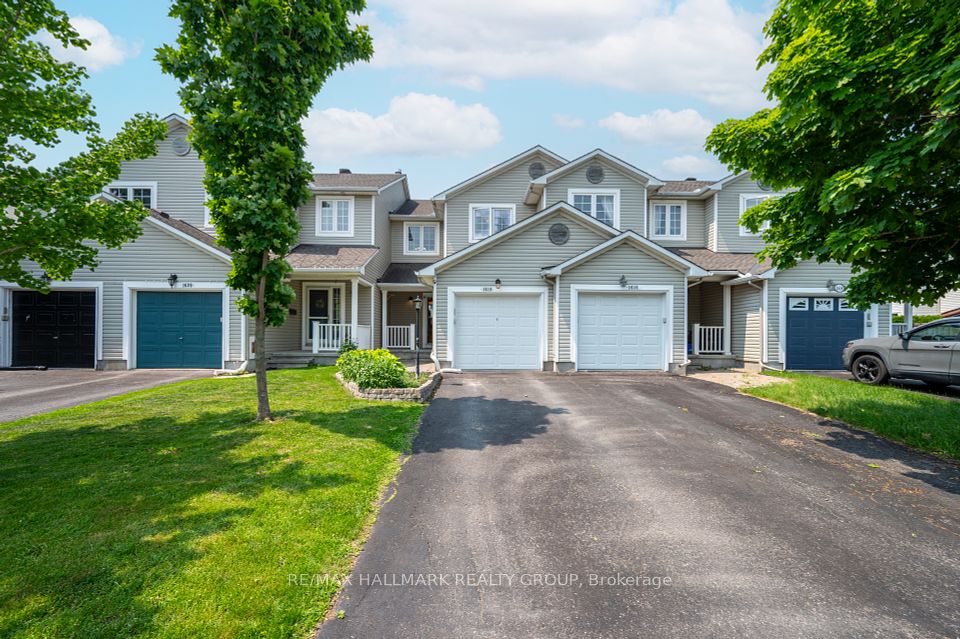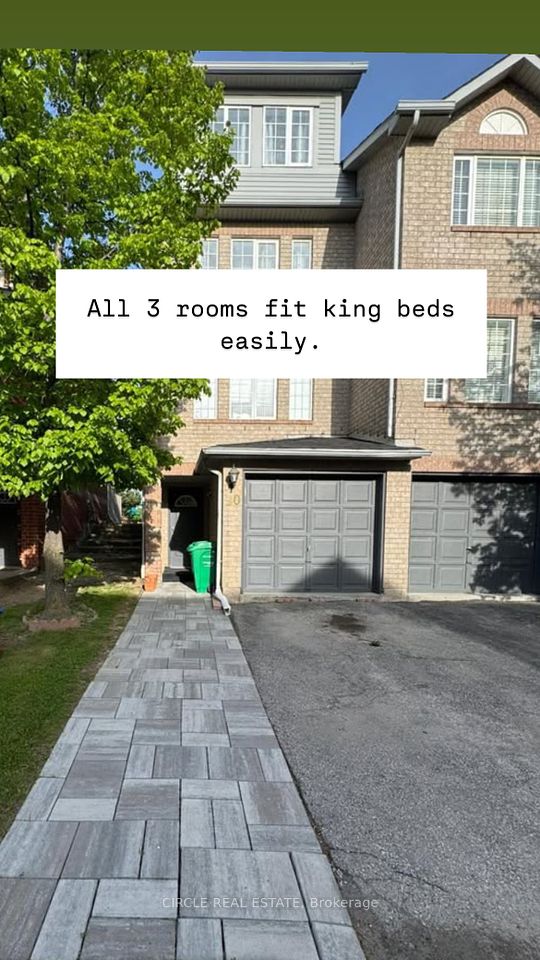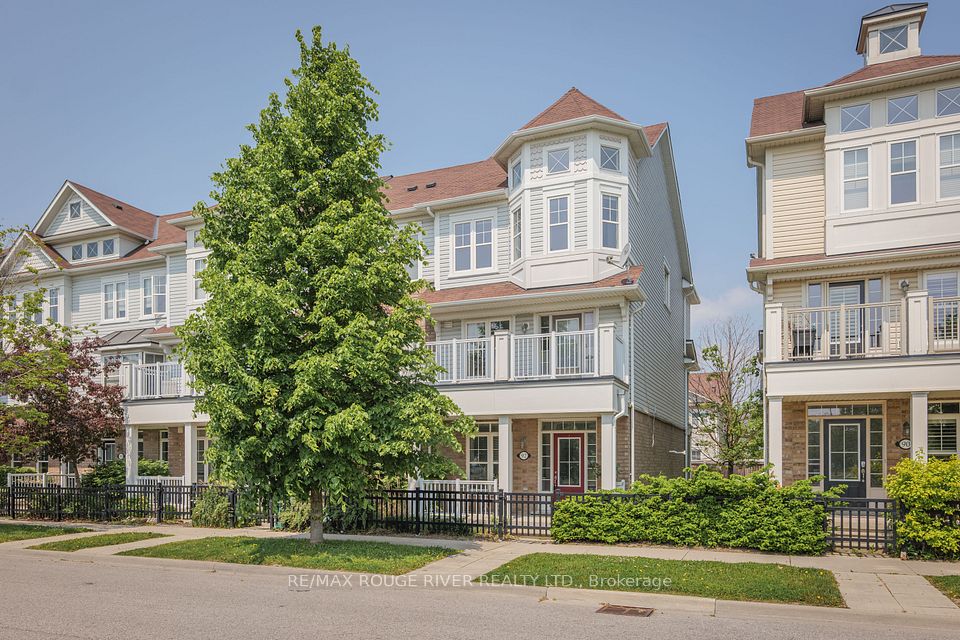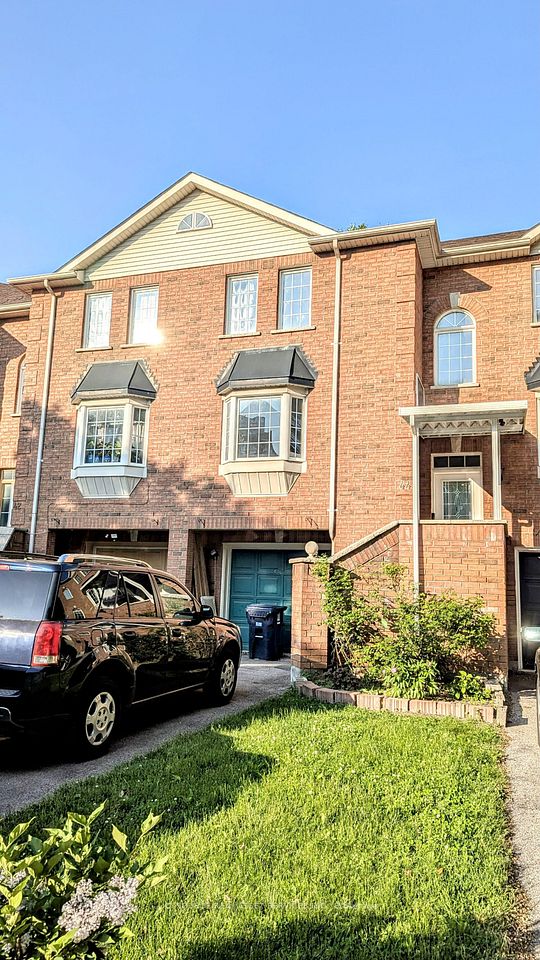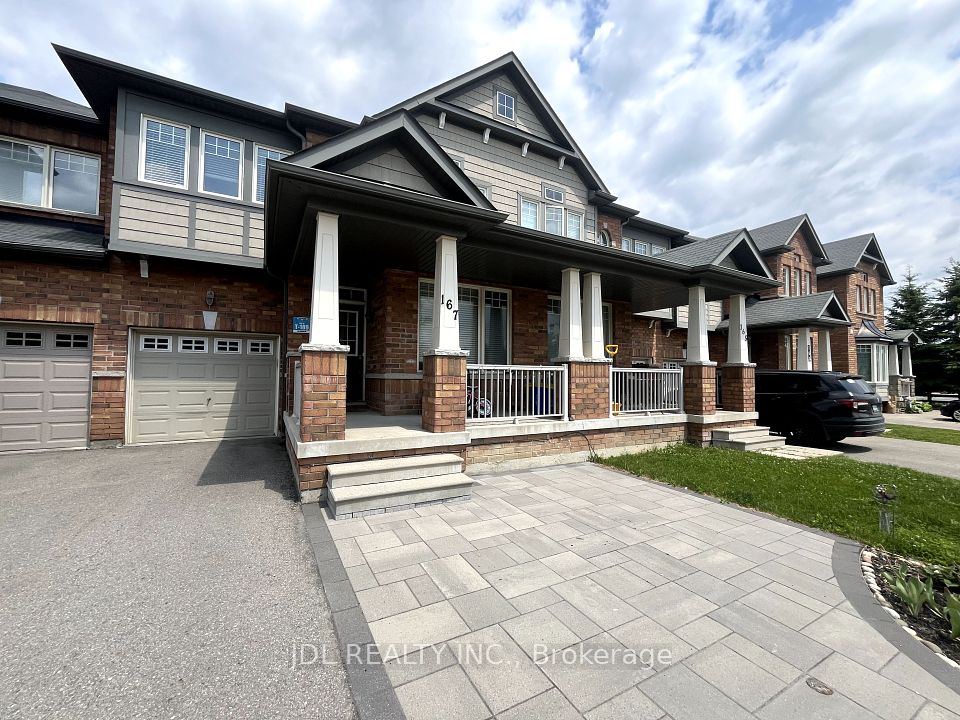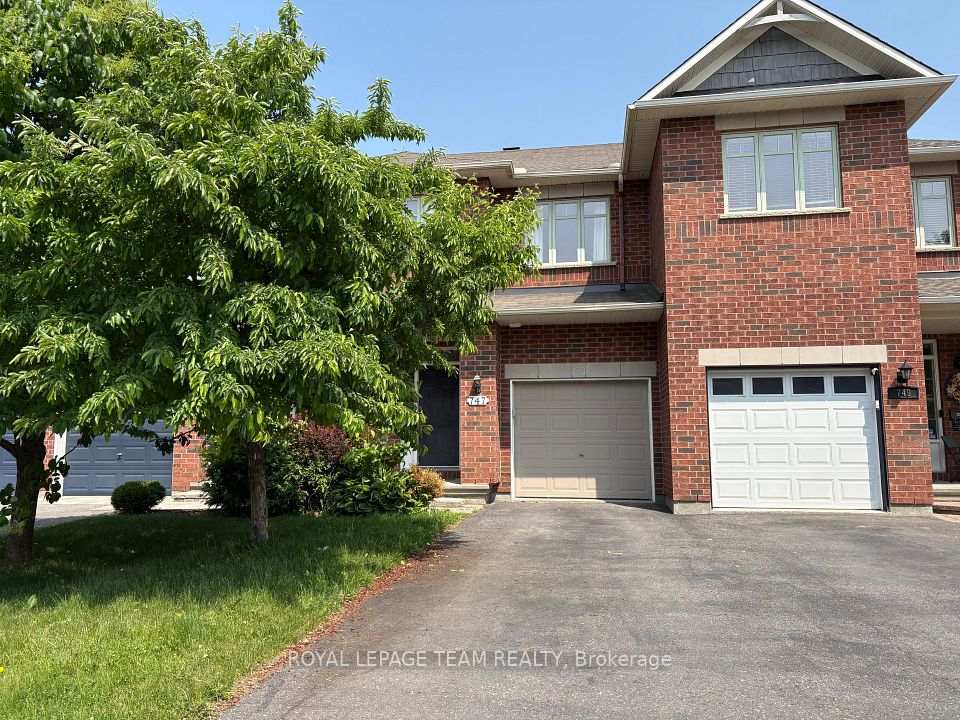
$1
67 Marret Lane, Clarington, ON L1B 1J2
Price Comparison
Property Description
Property type
Att/Row/Townhouse
Lot size
N/A
Style
3-Storey
Approx. Area
N/A
Room Information
| Room Type | Dimension (length x width) | Features | Level |
|---|---|---|---|
| Family Room | 4.6 x 4.29 m | Access To Garage, Laminate, W/O To Deck | Ground |
| Living Room | 3.77 x 6.46 m | Hardwood Floor, Pot Lights, Juliette Balcony | Main |
| Dining Room | 3.77 x 6.46 m | Hardwood Floor, 2 Pc Bath, Combined w/Living | Main |
| Kitchen | 4.6 x 4.38 m | W/O To Deck, Granite Counters, Hardwood Floor | Main |
About 67 Marret Lane
Step Into This Modern Townhouse At 67 Marret Lane In Newcastle! Featuring Three Spacious Bedrooms, Each With Its Own Bathroom, Plus A Convenient Powder Room On The Main Level, This Home Boasts Sleek Hardwood Floors And Top-Quality Finishes Throughout. Enjoy The Elegance Of Solid Oak Staircases And 5-Inch Plank Engineered Wood Floors. The Home Is Fitted With Low-E Argon Windows, Pot Lights Throughout, And An HRV System For Optimal Air Quality. Safety Is Prioritized With Carbon Monoxide And Smoke Detectors, Plus A Sprinkler System Throughout. Located Minutes From Major Highways, The 407, Charming Downtown Newcastle And Close To The Lake, This Home Is Perfect For Easy And Elegant Living. Don't Miss Out On This Incredible Opportunity!
Home Overview
Last updated
6 days ago
Virtual tour
None
Basement information
None
Building size
--
Status
In-Active
Property sub type
Att/Row/Townhouse
Maintenance fee
$N/A
Year built
--
Additional Details
MORTGAGE INFO
ESTIMATED PAYMENT
Location
Some information about this property - Marret Lane

Book a Showing
Find your dream home ✨
I agree to receive marketing and customer service calls and text messages from homepapa. Consent is not a condition of purchase. Msg/data rates may apply. Msg frequency varies. Reply STOP to unsubscribe. Privacy Policy & Terms of Service.






