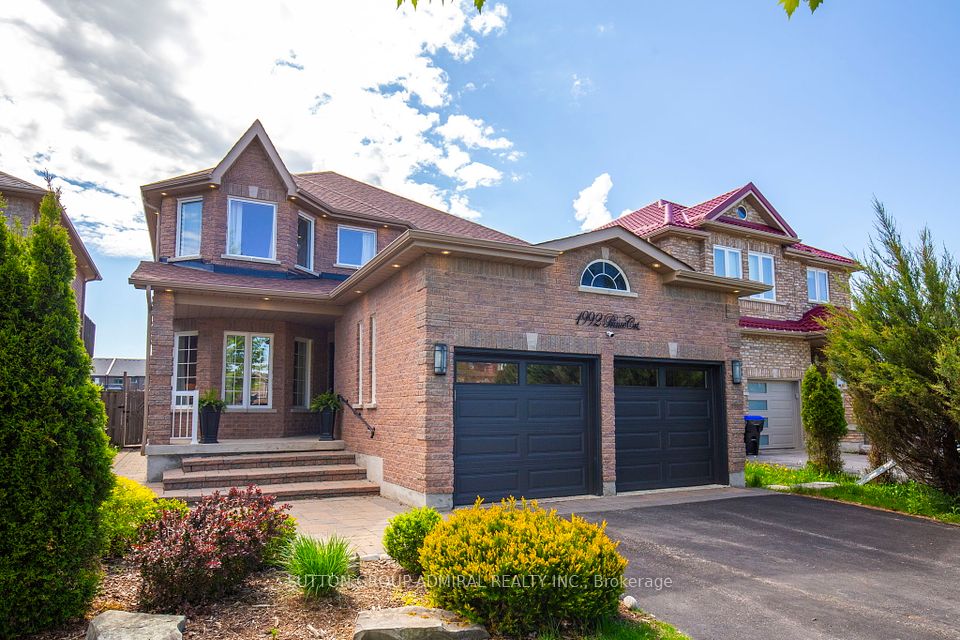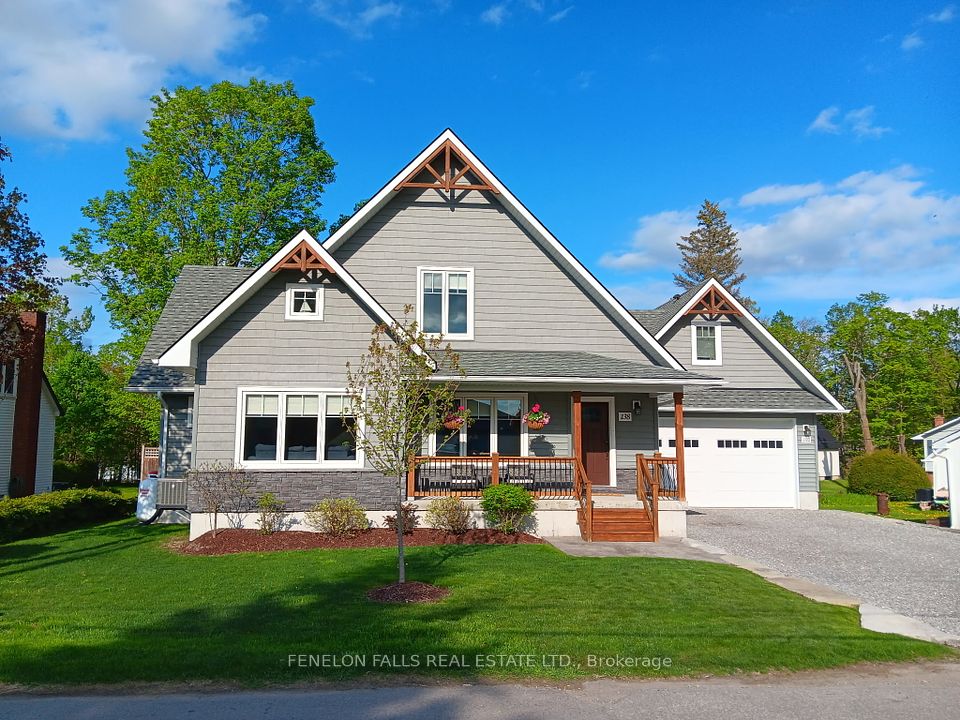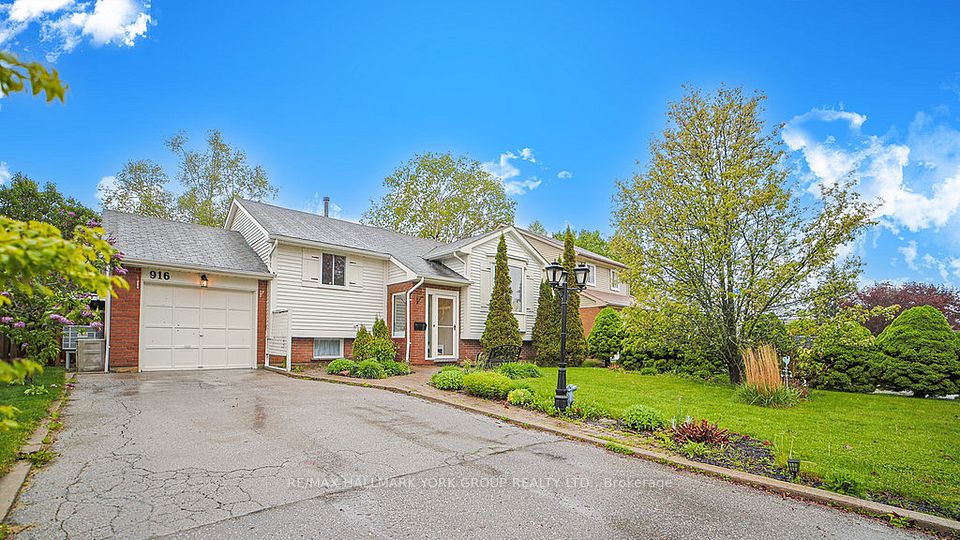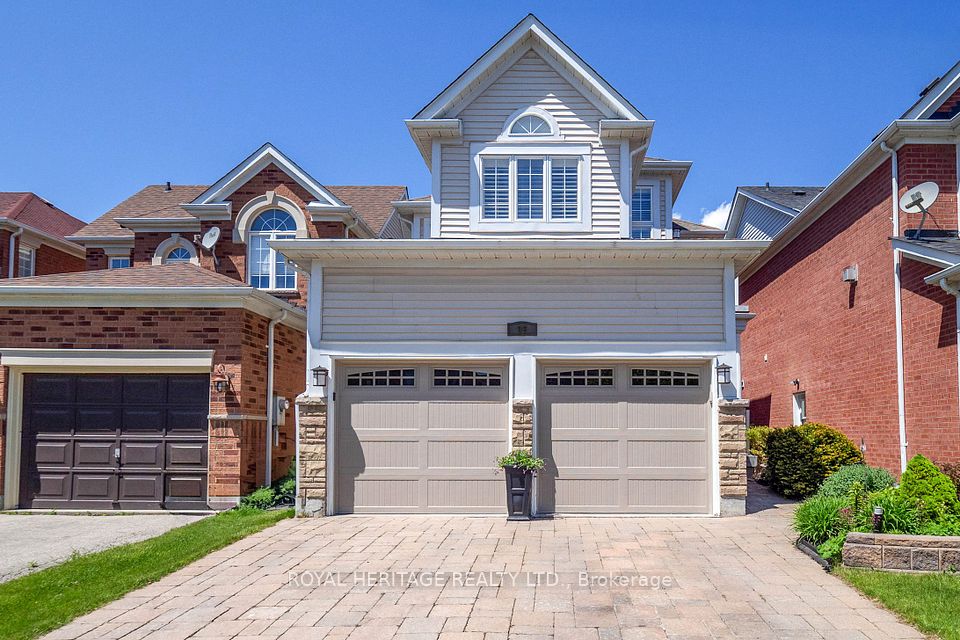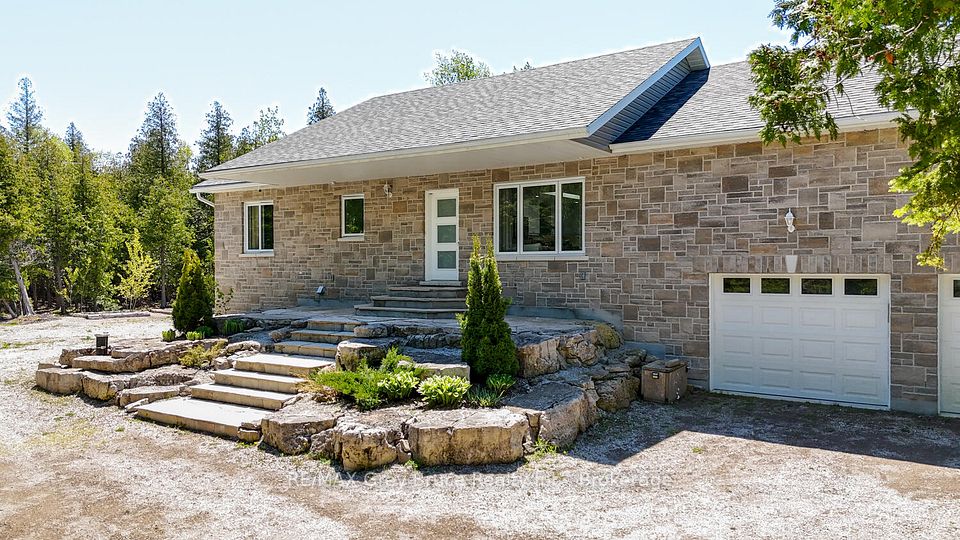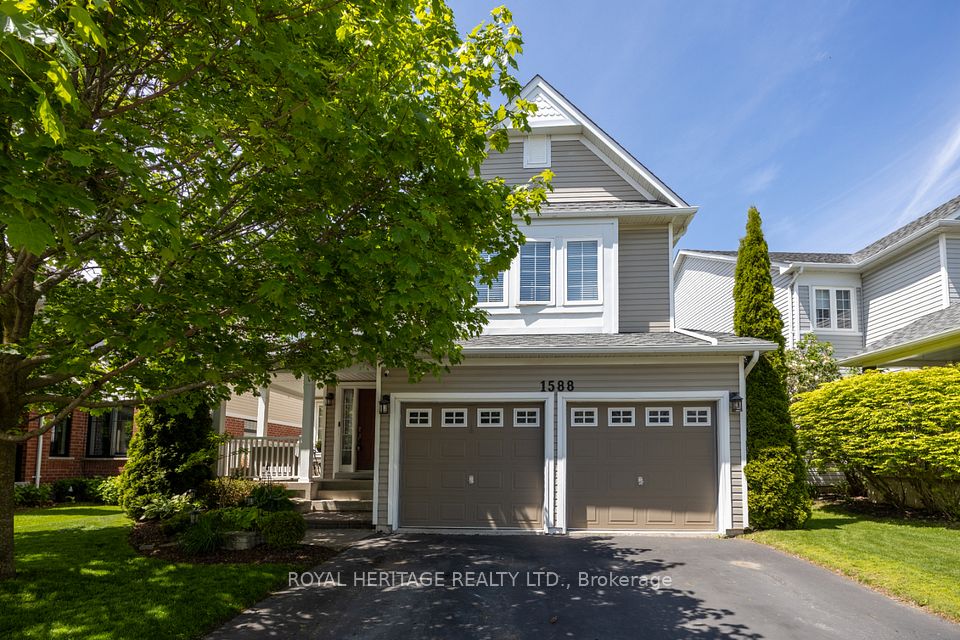
$749,900
67 Mandrake Street, Ajax, ON L1S 5H2
Price Comparison
Property Description
Property type
Detached
Lot size
N/A
Style
2-Storey
Approx. Area
N/A
Room Information
| Room Type | Dimension (length x width) | Features | Level |
|---|---|---|---|
| Kitchen | 4.38 x 2.44 m | Pot Lights, Breezeway, Ceramic Floor | Main |
| Living Room | 4.14 x 3.19 m | Hardwood Floor, W/O To Deck | Main |
| Dining Room | 3.05 x 2.88 m | Combined w/Kitchen, Vaulted Ceiling(s), Walk-Out | Main |
| Primary Bedroom | 3.36 x 3.18 m | Laminate, Double Closet, Window | Second |
About 67 Mandrake Street
Offered For Sale For The First Time! This Beautifully Maintained And Thoughtfully Renovated 3-Bedroom Detached Home Is A True Gem, Lovingly Cared For By Its Original Owners. Situated In A Prime Location Directly Across From Denis O'Connor Catholic School And Within Walking Distance To Lord Elgin Public School, Durham Transit Lines, Groceries, Shopping, And With Easy Access To Highway 401, Convenience Is Truly At Your Doorstep. From The Moment You Arrive, The Pride Of Ownership Is Evident. The Interlocking Front Walkway And Manicured Gardens Create Exceptional Curb Appeal, Complemented By Parking For Two On The Private Driveway. Step Inside To Find A Warm And Inviting Interior That Has All Been Freshly Painted And Features Bamboo Wood Flooring As Well As Elegant Ceramic Tile Throughout The Main Floor. The Heart Of The Home Is The Fully Renovated And Expanded Kitchen, Designed For Both Function And Style. This Open-Concept Space Seamlessly Connects To The Dining Room, Where Vaulted Ceilings And A Walkout To The Backyard Bring In Natural Light And A Sense Of Openness. The Backyard Is Your Own Private Oasis , Perfect For Entertaining Or Relaxing With Family. Enjoy A Very Large Deck, Inground Pool With A Full Concrete Surround, And A Custom-Built Storage Shed, A Rare And Valuable Addition, Offering Exceptional Utility And Storage. Upstairs, You'll Find Three Generously Sized Bedrooms All Freshly Painted As Well As A Renovated Full Washroom. The Fully Finished Basement Offers Even More Living Space, Featuring A Large Recreation Room With A Cozy Fireplace And An Additional Bedroom. Don't Miss This Rare Opportunity To Own A Turn-Key Family Home In One Of Durhams Most Desirable And Accessible Neighbourhoods.
Home Overview
Last updated
17 hours ago
Virtual tour
None
Basement information
Finished
Building size
--
Status
In-Active
Property sub type
Detached
Maintenance fee
$N/A
Year built
2024
Additional Details
MORTGAGE INFO
ESTIMATED PAYMENT
Location
Some information about this property - Mandrake Street

Book a Showing
Find your dream home ✨
I agree to receive marketing and customer service calls and text messages from homepapa. Consent is not a condition of purchase. Msg/data rates may apply. Msg frequency varies. Reply STOP to unsubscribe. Privacy Policy & Terms of Service.






