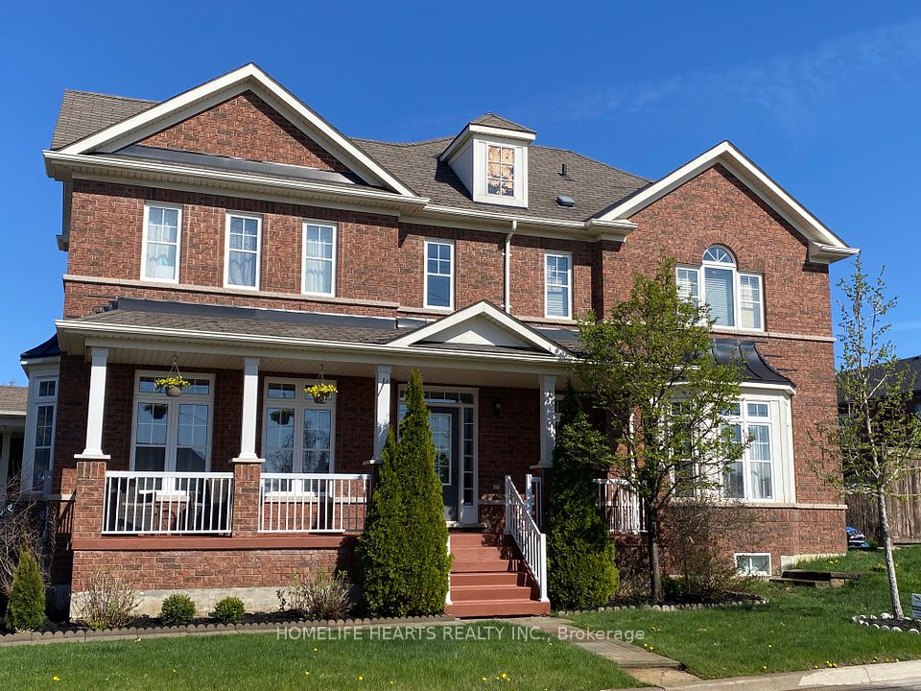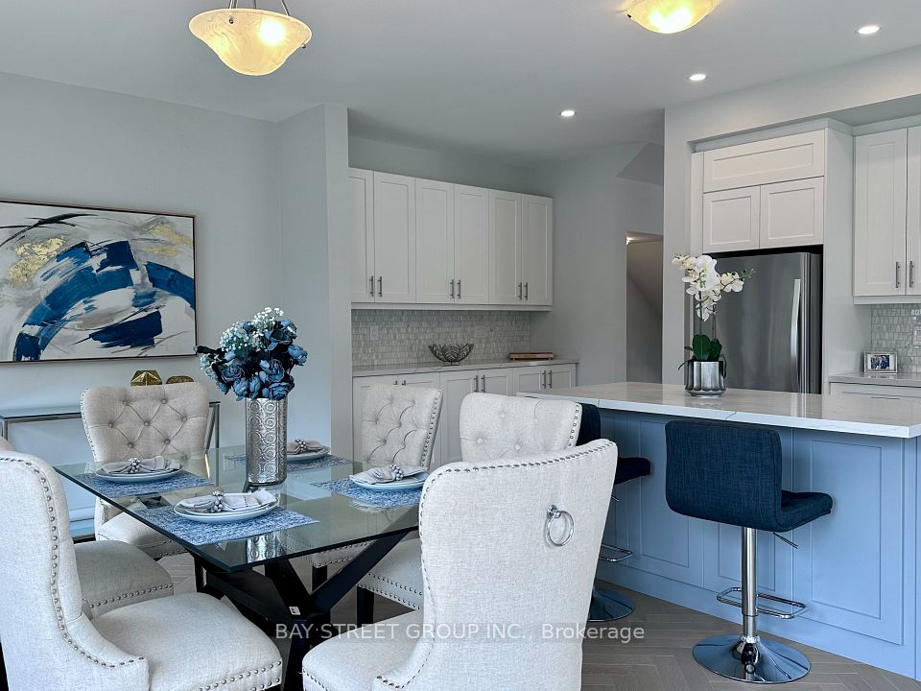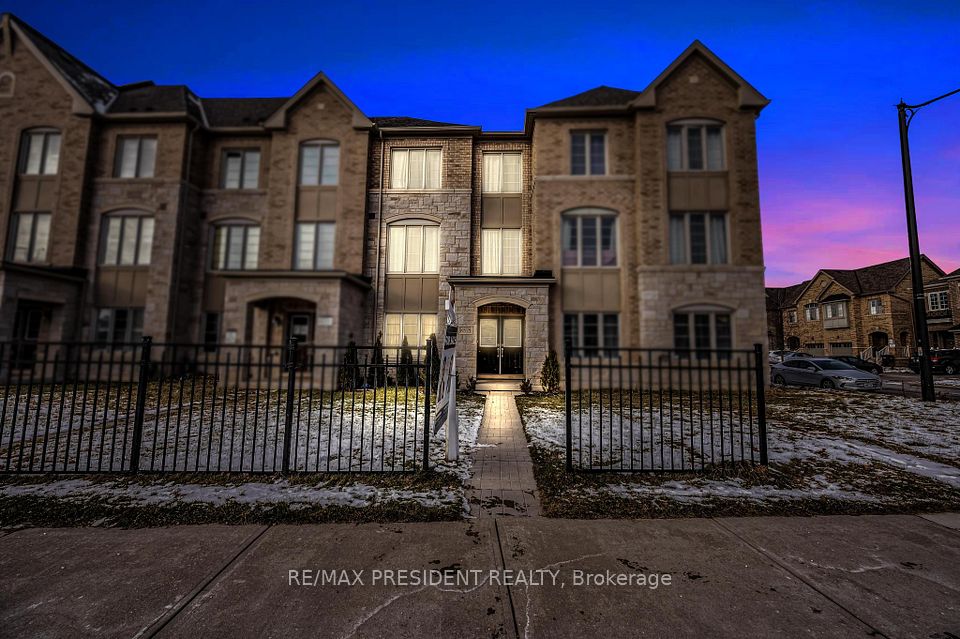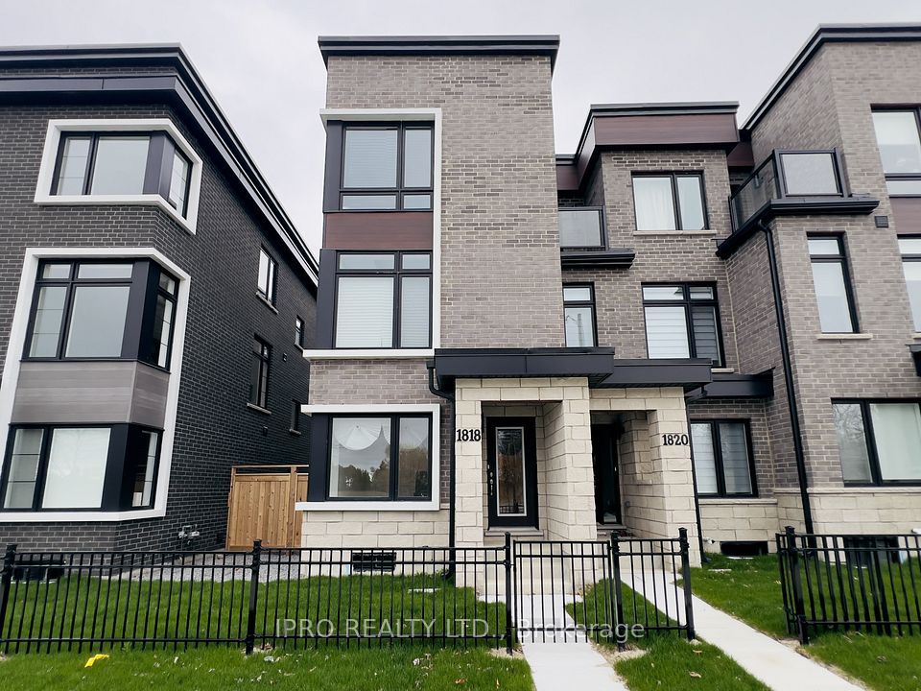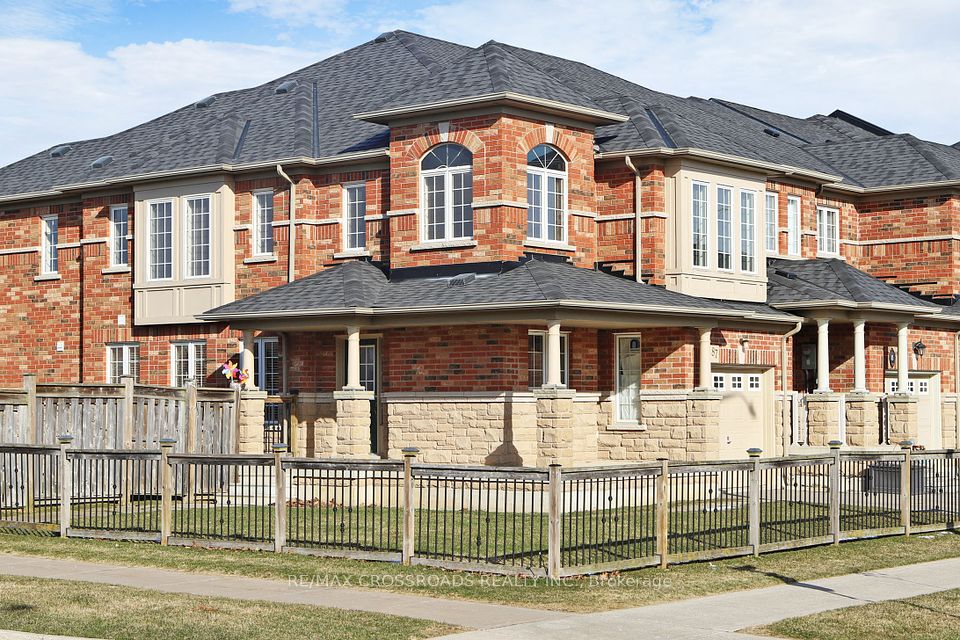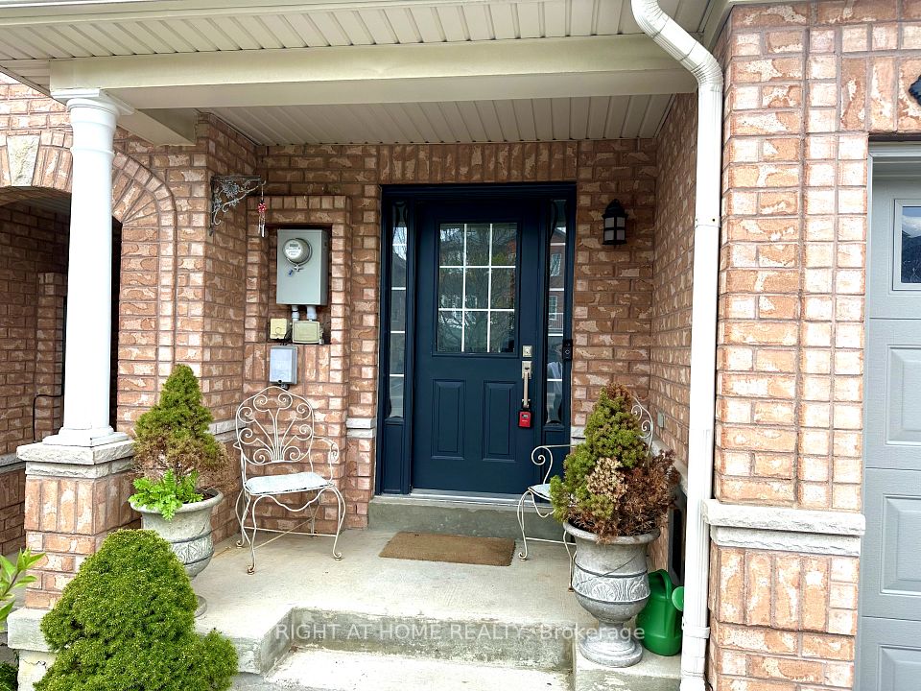$1,410,000
Last price change 2 hours ago
67 Mallery Street, Richmond Hill, ON L4S 0J1
Virtual Tours
Price Comparison
Property Description
Property type
Att/Row/Townhouse
Lot size
N/A
Style
2-Storey
Approx. Area
N/A
Room Information
| Room Type | Dimension (length x width) | Features | Level |
|---|---|---|---|
| Living Room | 5.94 x 3.66 m | Hardwood Floor, Gas Fireplace, Pot Lights | Main |
| Dining Room | 5.94 x 3.66 m | Hardwood Floor, Combined w/Living | Main |
| Family Room | 3.6 x 2.85 m | Hardwood Floor, Pot Lights, Open Concept | Main |
| Kitchen | 4.2 x 3.05 m | Quartz Counter, Centre Island, Stainless Steel Appl | Main |
About 67 Mallery Street
Discover this SPACIOUS / stunning freehold 3+1 bedroom townhome in the highly sought-after "Richland" community of Richmond Hill! Brandnew Engineered Hardwood Floors on 2nd floor. Boasting approximately 1,900 sq. ft. of open-concept living, this modern home features an 8' door entry with a covered porch and 9' ceilings on both the main and second floors. Loaded with $$$ in upgrades, including engineered hardwood flooring and pot lights on the main floor, an elegant oak staircase, and a gourmet kitchen with quartz countertops, backsplash, stainless steel appliances, extended cabinetry with valance lighting, and a large center island. The second floor offers a dedicated office space, perfect for working from home. The primary bedroom includes a walk-in closet and a luxurious 5-piece ensuite. Enjoy the convenience of direct access to the garage. Ideally located steps from public transit, shopping plazas, Costco, Richmond Green Park, and minutes to Hwy 404. Zoned for top-ranking Richmond Green High School! Don't miss this opportunity. Schedule your private showing today!
Home Overview
Last updated
2 hours ago
Virtual tour
None
Basement information
Full, Unfinished
Building size
--
Status
In-Active
Property sub type
Att/Row/Townhouse
Maintenance fee
$N/A
Year built
--
Additional Details
MORTGAGE INFO
ESTIMATED PAYMENT
Location
Some information about this property - Mallery Street

Book a Showing
Find your dream home ✨
I agree to receive marketing and customer service calls and text messages from homepapa. Consent is not a condition of purchase. Msg/data rates may apply. Msg frequency varies. Reply STOP to unsubscribe. Privacy Policy & Terms of Service.







