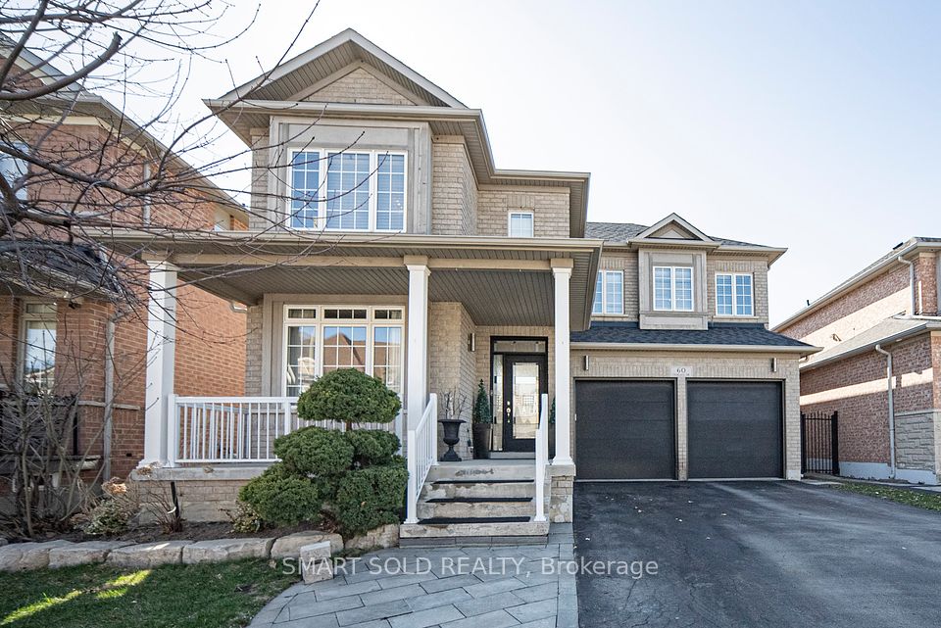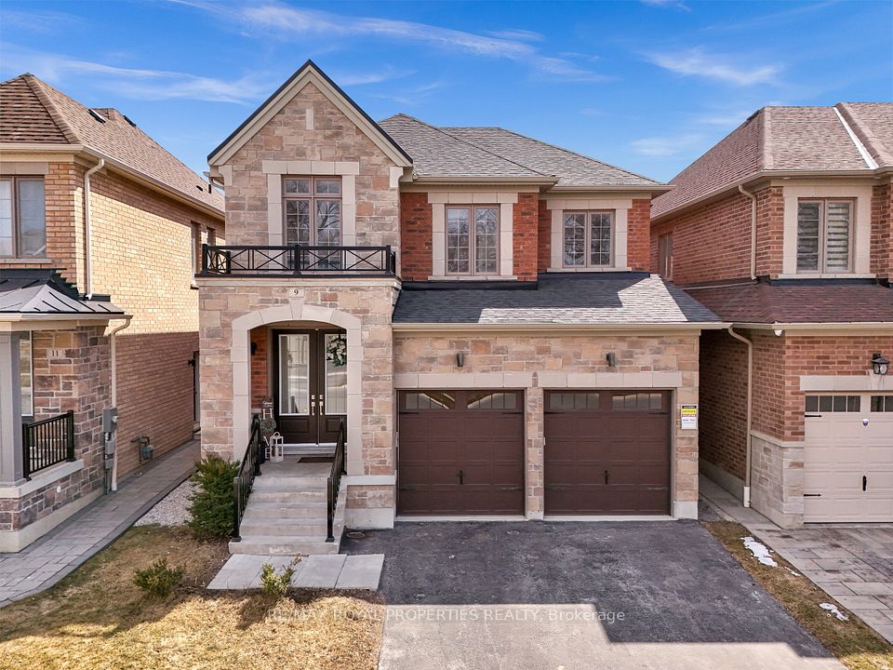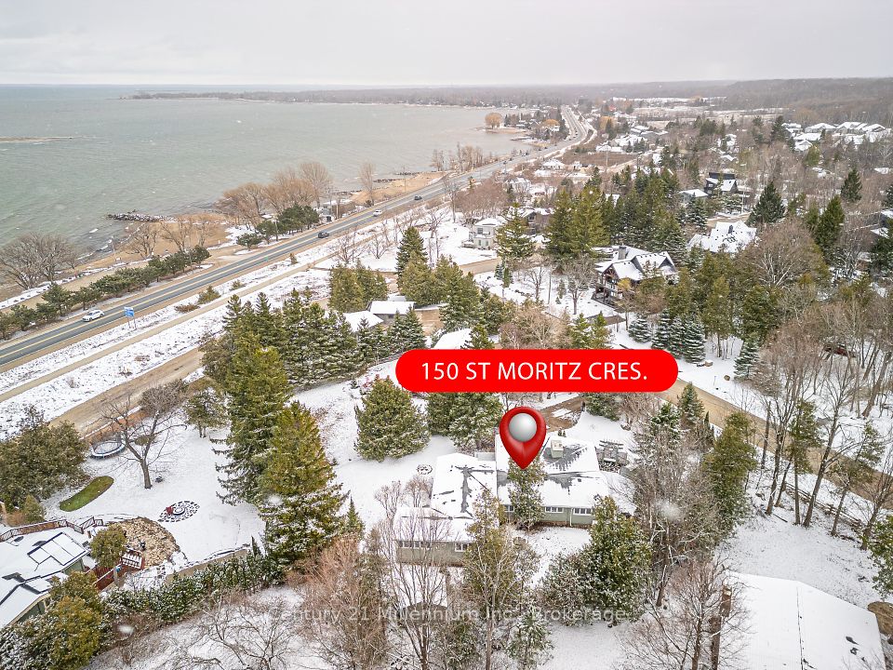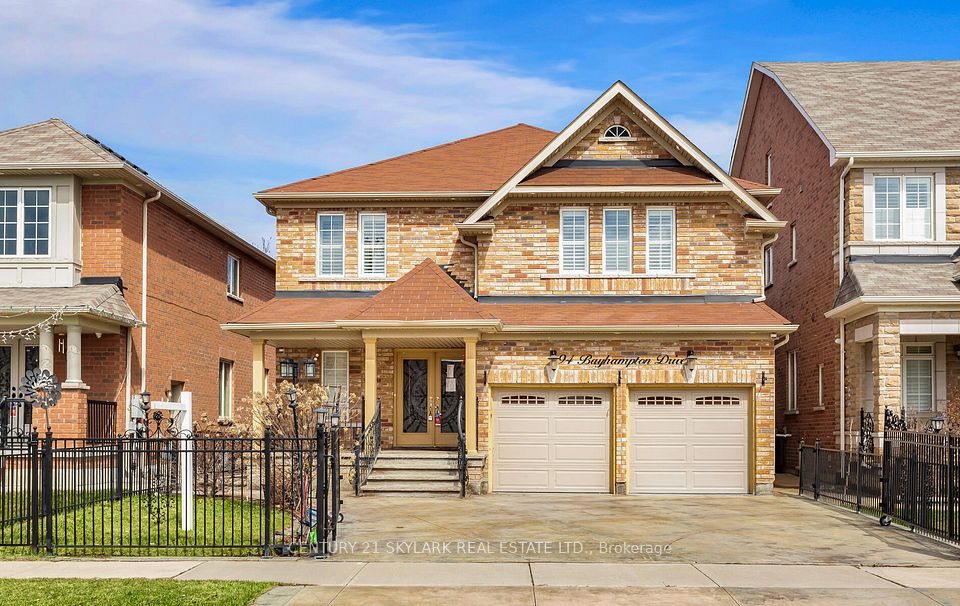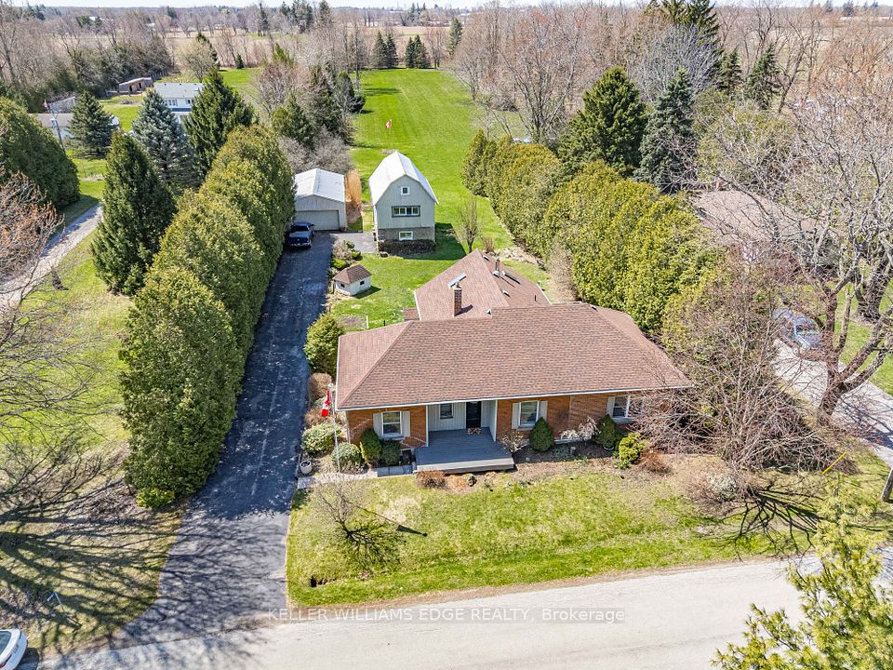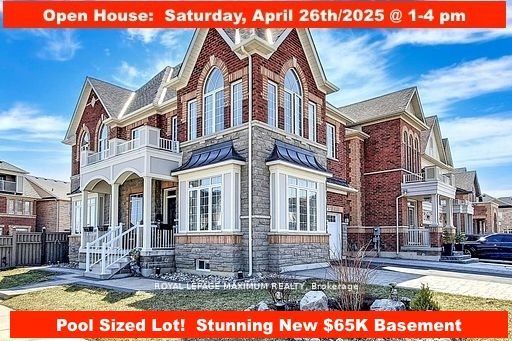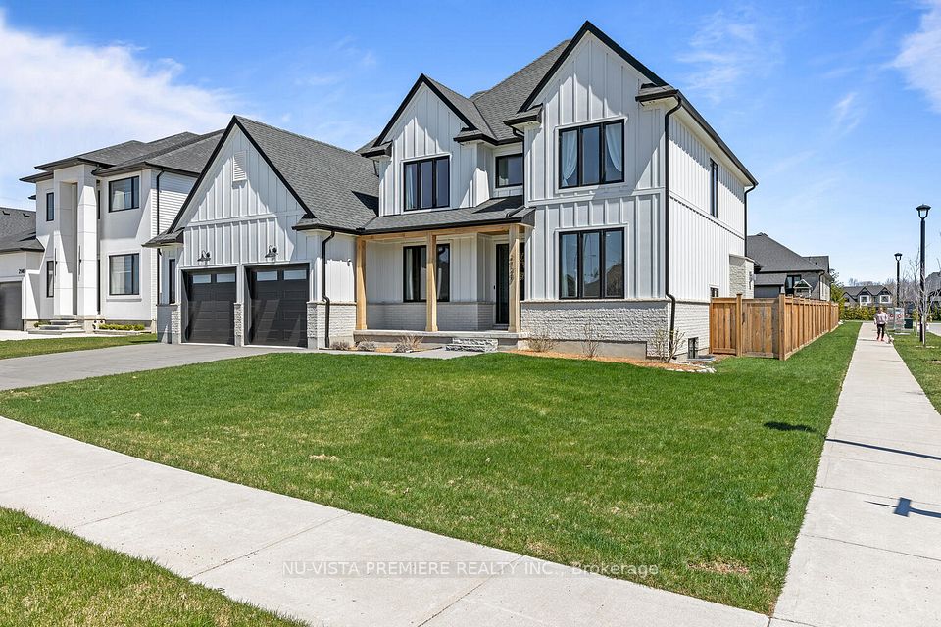$1,580,000
Last price change Apr 9
67 Lehar Crescent, Toronto C15, ON M2H 1J4
Virtual Tours
Price Comparison
Property Description
Property type
Detached
Lot size
N/A
Style
2-Storey
Approx. Area
N/A
Room Information
| Room Type | Dimension (length x width) | Features | Level |
|---|---|---|---|
| Foyer | 3 x 2.28 m | Ceramic Floor, Closet, Walk Through | Main |
| Living Room | 5.2 x 3.85 m | Hardwood Floor, Overlooks Garden, Combined w/Dining | Main |
| Dining Room | 3.6 x 3 m | Hardwood Floor, L-Shaped Room, Combined w/Living | Main |
| Kitchen | 4 x 3.4 m | Eat-in Kitchen, Window, Separate Room | Main |
About 67 Lehar Crescent
Lovely cared - for executive/gracious 2 storey family home located on a quiet tree-lined street and one of the wider lots in the neighbourhood with 71.09 ft frontage. Four bright spacious bedrooms on the 2nd floor, with a potential bonus for an addition/sunroom/family room above the garage. Large foyer with closet and spacious living room overlooking garden thru a large bay window and open concept dining room. Lots of natural light throughout. Side entrance with easy access to interlocking paved stone patio and generous size backyard-ideal for family gathering and entertaining. Finished basement-spacious rec room income potential with a separate side entrance. Lovingly maintained family home-super convenient location- close to Seneca College, parks, shoppings, restaurants, quick access to public transit and highway 401.
Home Overview
Last updated
3 hours ago
Virtual tour
None
Basement information
Finished
Building size
--
Status
In-Active
Property sub type
Detached
Maintenance fee
$N/A
Year built
--
Additional Details
MORTGAGE INFO
ESTIMATED PAYMENT
Location
Some information about this property - Lehar Crescent

Book a Showing
Find your dream home ✨
I agree to receive marketing and customer service calls and text messages from homepapa. Consent is not a condition of purchase. Msg/data rates may apply. Msg frequency varies. Reply STOP to unsubscribe. Privacy Policy & Terms of Service.







