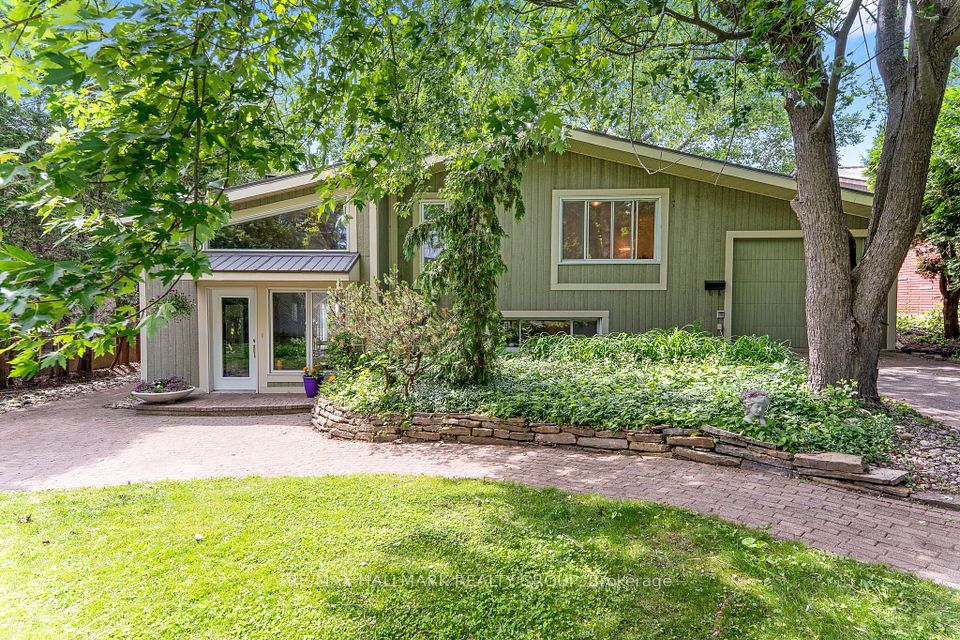
$2,115,000
67 James Walker Avenue, Caledon, ON L7C 4M8
Virtual Tours
Price Comparison
Property Description
Property type
Detached
Lot size
N/A
Style
2-Storey
Approx. Area
N/A
Room Information
| Room Type | Dimension (length x width) | Features | Level |
|---|---|---|---|
| Living Room | 21 x 11.4 m | N/A | Main |
| Dining Room | 21 x 10 m | N/A | Main |
| Kitchen | 26.6 x 9 m | N/A | Main |
| Breakfast | 16.6 x 11 m | N/A | Main |
About 67 James Walker Avenue
This exceptional 5-bed, 6-bath home offers spacious living with each bedroom featuring a private ensuite and customized walk-in closet. Enjoy 10-ft ceilings on the main floor, 9-ft on the second, a main-floor office, and smooth ceilings throughout. Features include 4 engineered hardwood, oak veneer stairs with metal pickets, crown molding, upgraded baseboards, and main-floor laundry.The walk-out basement boasts 9-ft ceilings, upgraded French doors to a ravine, and rough-ins for a separate suite, including plumbing, electrical, and gas line for BBQ. Optional side entrance available. Additional Features: 200 AMP service, 2-car garage with openers, 4-car driveway parking. Steps to trails, nature, and recreational amenities.
Home Overview
Last updated
May 8
Virtual tour
None
Basement information
Walk-Out, Unfinished
Building size
--
Status
In-Active
Property sub type
Detached
Maintenance fee
$N/A
Year built
2024
Additional Details
MORTGAGE INFO
ESTIMATED PAYMENT
Location
Some information about this property - James Walker Avenue

Book a Showing
Find your dream home ✨
I agree to receive marketing and customer service calls and text messages from homepapa. Consent is not a condition of purchase. Msg/data rates may apply. Msg frequency varies. Reply STOP to unsubscribe. Privacy Policy & Terms of Service.






