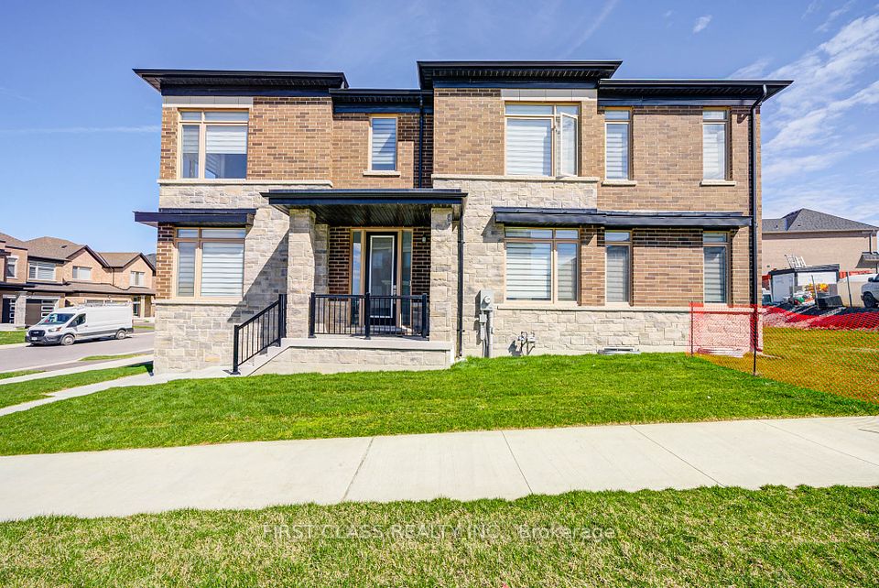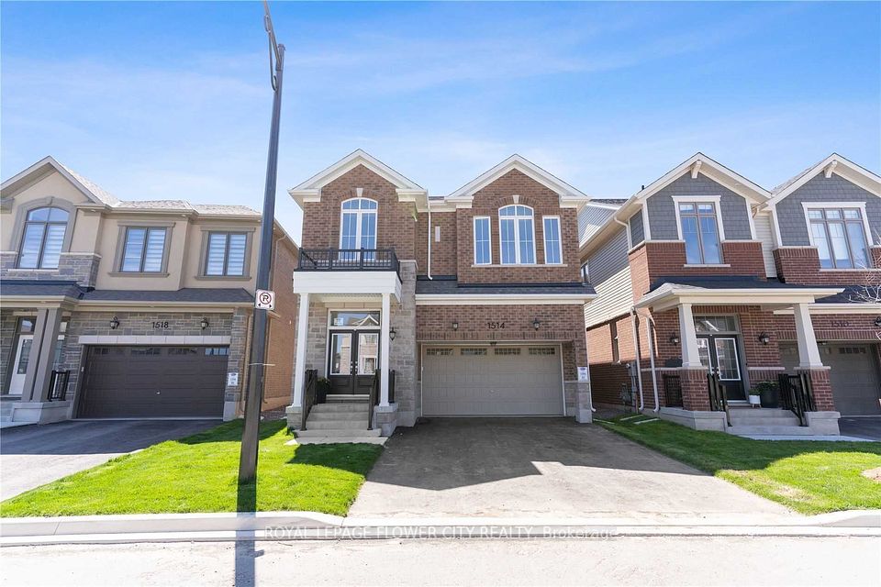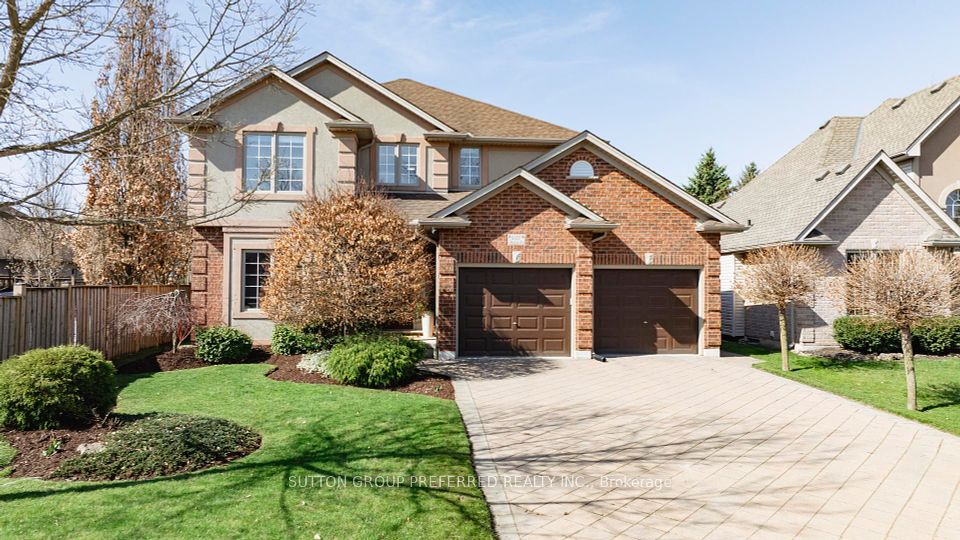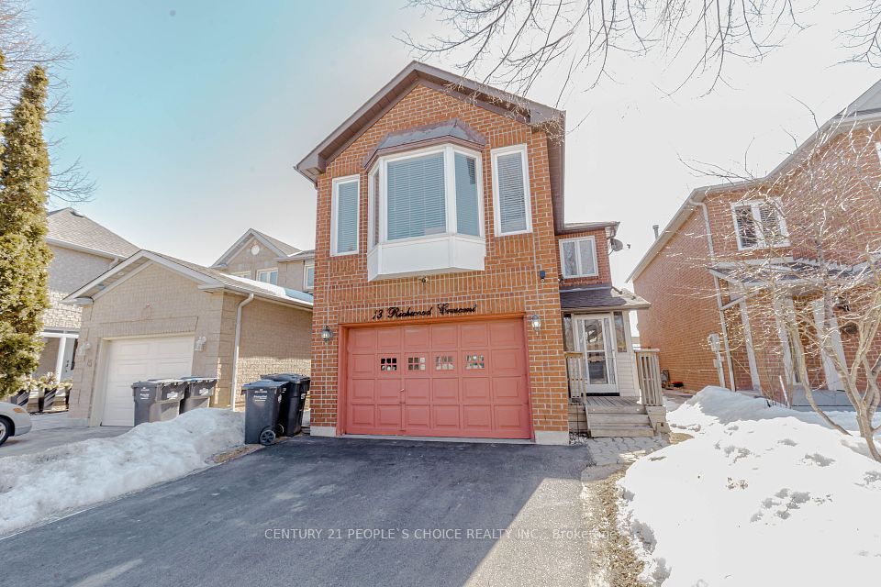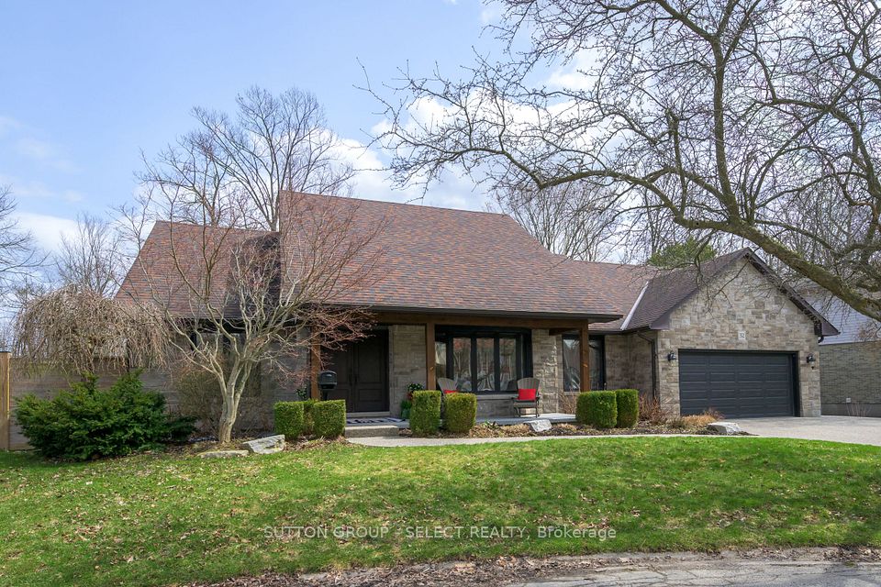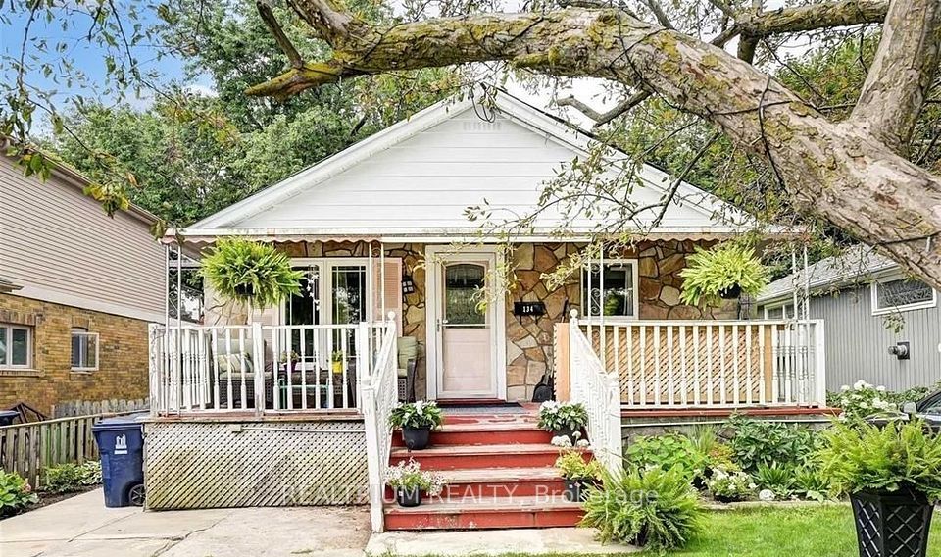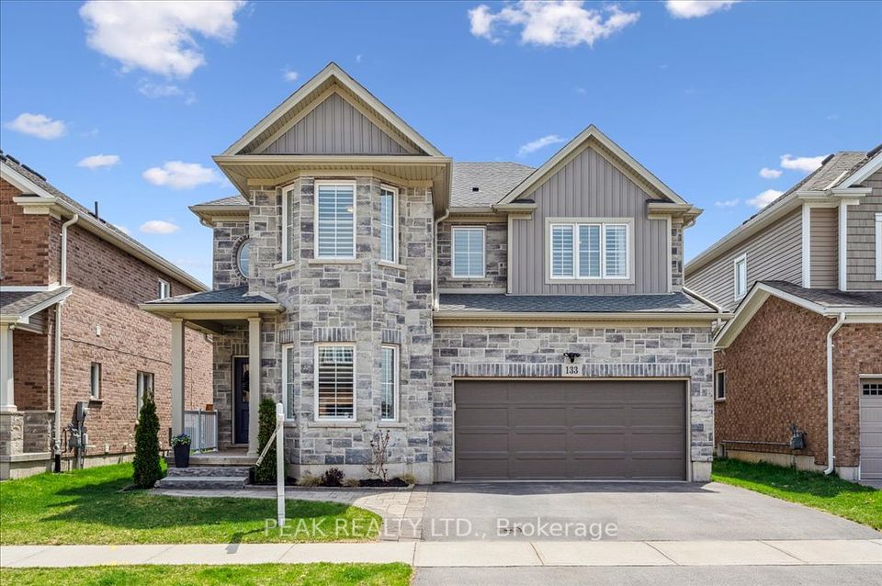$1,388,000
67 Hornshill Drive, Toronto E07, ON M1S 3J3
Virtual Tours
Price Comparison
Property Description
Property type
Detached
Lot size
N/A
Style
2-Storey
Approx. Area
N/A
Room Information
| Room Type | Dimension (length x width) | Features | Level |
|---|---|---|---|
| Living Room | 3.85 x 3 m | Hardwood Floor, Overlooks Dining | Main |
| Dining Room | 5.4 x 4 m | Hardwood Floor, Recessed Lighting, W/O To Garden | Main |
| Kitchen | 5 x 3.85 m | Modern Kitchen, Eat-in Kitchen | Main |
| Family Room | 5.35 x 3.95 m | Gas Fireplace, Recessed Lighting | Main |
About 67 Hornshill Drive
Built in 1973 by well respected builder A.J Cairns. The house sits slightly porched on a sloping lot. Note the wide open views from most of the house. The feeling of great space is evident. The interior space at approximately 1200 sqft per floor is ample room for a large family. The partially finished basement is full with high ceilings which could bring the overall living space close to 3500 sqft. There is a covered breezeway with a skylight between the house and the detached garage. The Garage is very spacious with high ceiling for additional storage. This home has had one family for the last 50 years. The care they have given is readily visible. The many recent upgrades will not require any further expenses to the next generation. A truly " Executive Home".
Home Overview
Last updated
Apr 4
Virtual tour
None
Basement information
Full, Partially Finished
Building size
--
Status
In-Active
Property sub type
Detached
Maintenance fee
$N/A
Year built
2024
Additional Details
MORTGAGE INFO
ESTIMATED PAYMENT
Location
Some information about this property - Hornshill Drive

Book a Showing
Find your dream home ✨
I agree to receive marketing and customer service calls and text messages from homepapa. Consent is not a condition of purchase. Msg/data rates may apply. Msg frequency varies. Reply STOP to unsubscribe. Privacy Policy & Terms of Service.







