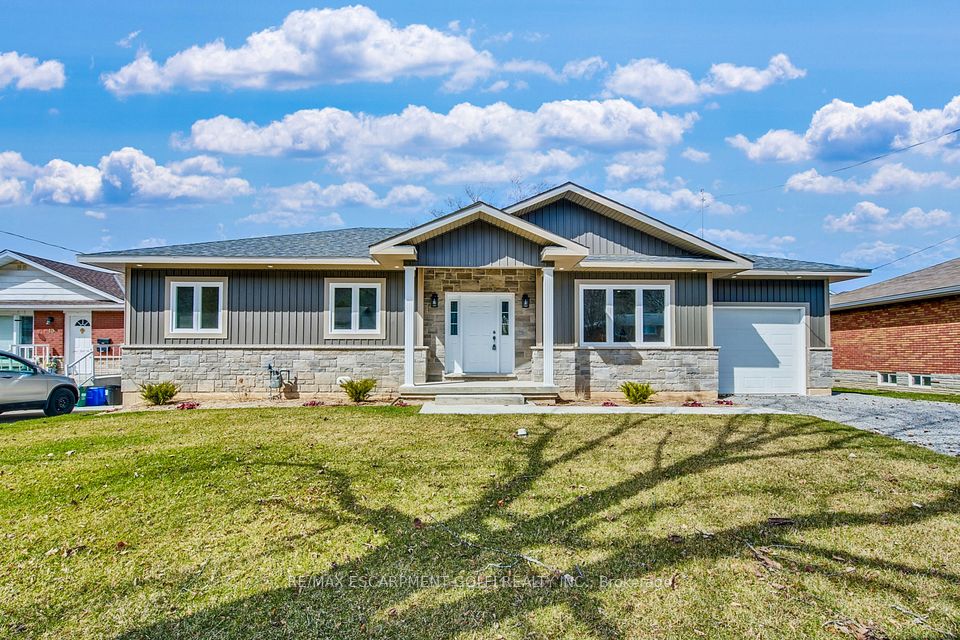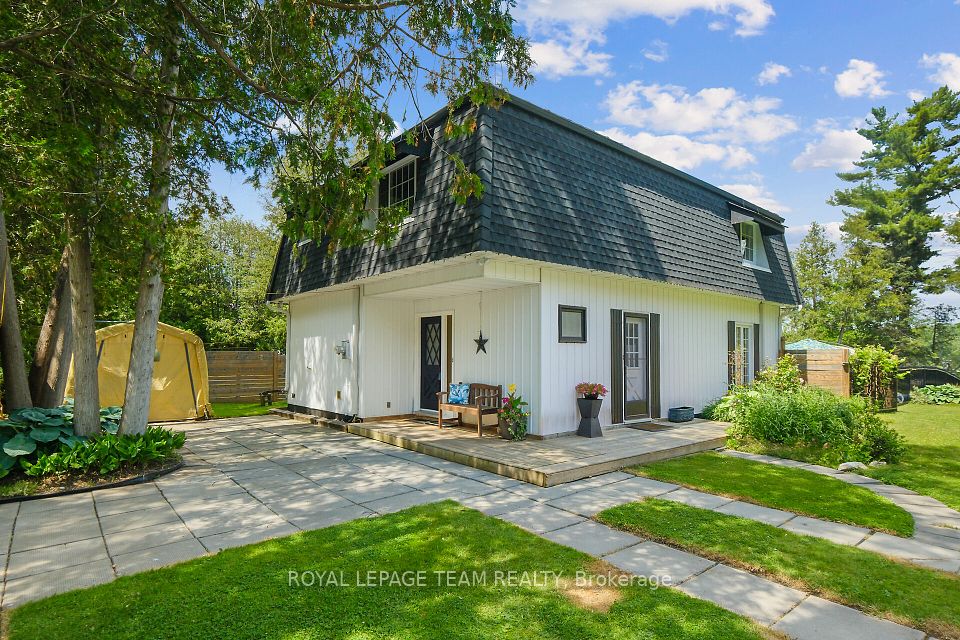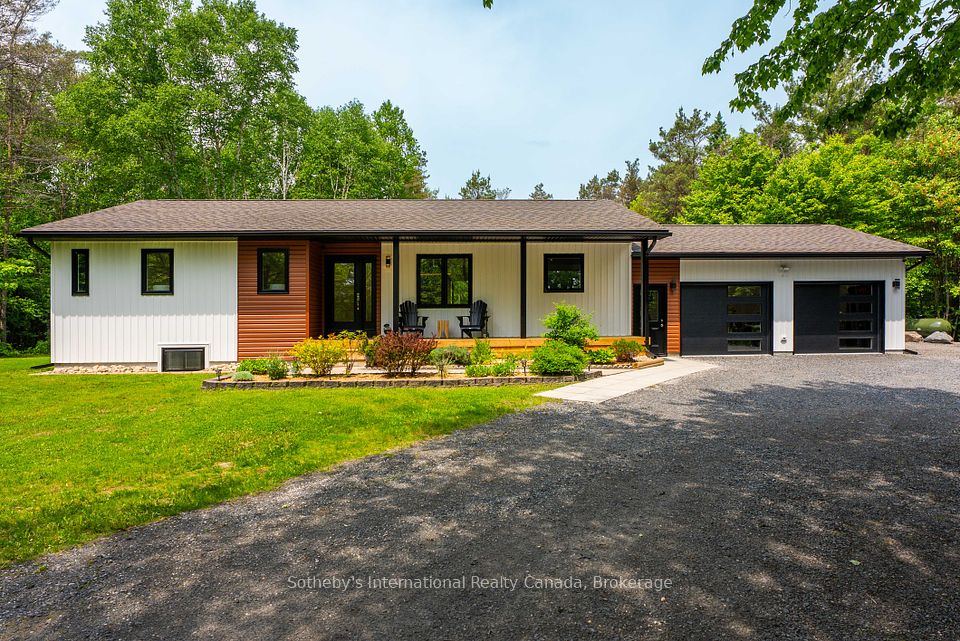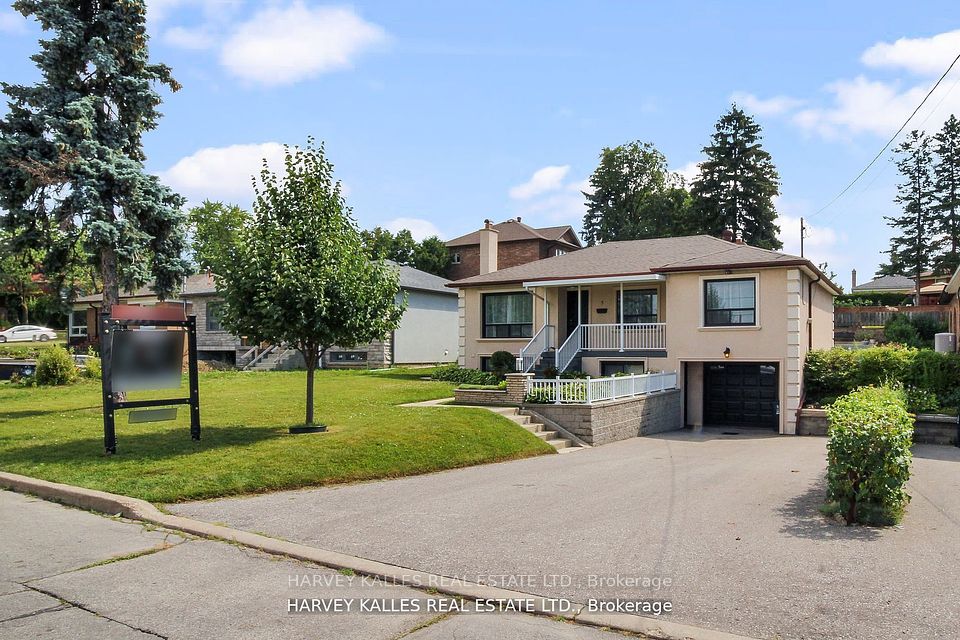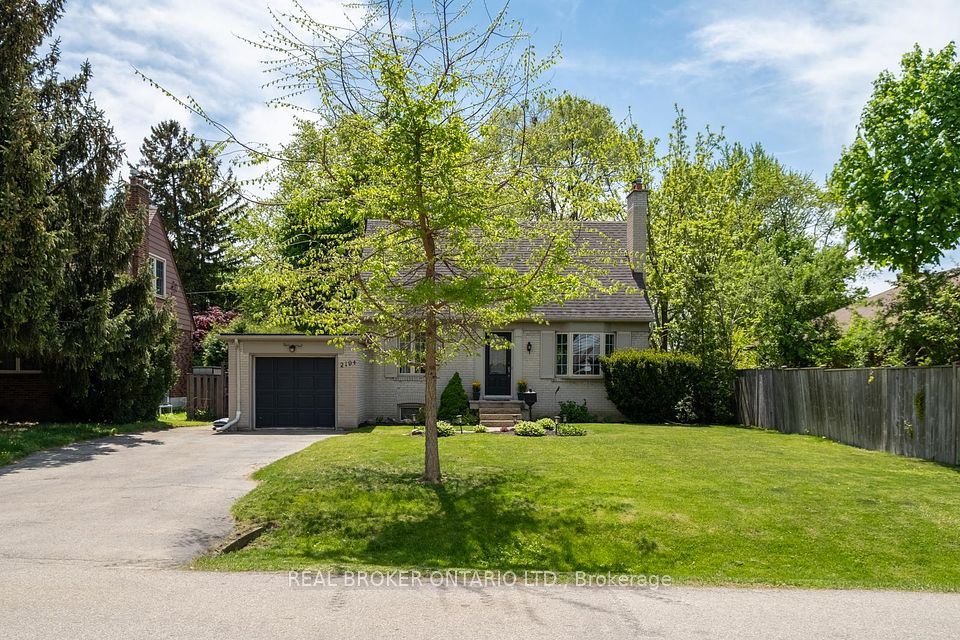
$1,125,000
Last price change 1 day ago
67 Grey Oak Drive, Guelph, ON N1L 1R2
Virtual Tours
Price Comparison
Property Description
Property type
Detached
Lot size
N/A
Style
2-Storey
Approx. Area
N/A
Room Information
| Room Type | Dimension (length x width) | Features | Level |
|---|---|---|---|
| Living Room | 4.83 x 3.78 m | N/A | Main |
| Dining Room | 3.3 x 3 m | N/A | Main |
| Kitchen | 3.03 x 2.83 m | N/A | Main |
| Breakfast | 3.74 x 2.53 m | N/A | Main |
About 67 Grey Oak Drive
Welcome to 67 Grey Oak Drive a beautifully maintained, Thomasfield-built 2-storey detached home in one of South Guelph's most desirable neighbourhoods. Ideally located within walking distance to both public and Catholic elementary schools, and a future public high school, this home offers the perfect blend of family convenience and lifestyle. You'll also enjoy easy access to the 401, as well as nearby amenities like grocery stores, restaurants, and pharmacies all just minutes away. This bright and spacious 3-bedroom, 2.5-bathroom home is designed for modern family living. The south-facing backyard fills the main floor with natural light, enhancing the warm and inviting atmosphere. Step inside to find a thoughtfully laid-out main level featuring a sun-filled family room with vaulted ceilings and a cozy gas fireplace, a large kitchen with an adjoining dinette, ideal for casual meals, a formal dining room perfect for hosting, a versatile front room, perfect as a home office, den, or media space. Upstairs, you'll find three generously sized bedrooms, including a beautifully updated primary suite complete with a newly renovated spa-inspired ensuite and a spacious walk-in closet. A well-appointed 4-piece main bathroom completes the upper level. The walkout basement offers endless potential whether you're envisioning a home gym, recreation room, or additional living space, the groundwork is ready for your personal touch. Outside, enjoy a fully fenced backyard backing onto scenic trails perfect for quiet relaxation or family walks and an elevated deck ideal for summer barbecues. Additional highlights include freshly painted interior throughout, heat pump (2023), water softener, water heater, and Transferrable HVAC warranties for peace of mind. This home combines exceptional living space, thoughtful updates, and an unbeatable location. Don't miss your opportunity. Book your private showing today!
Home Overview
Last updated
1 day ago
Virtual tour
None
Basement information
Unfinished, Walk-Out
Building size
--
Status
In-Active
Property sub type
Detached
Maintenance fee
$N/A
Year built
2025
Additional Details
MORTGAGE INFO
ESTIMATED PAYMENT
Location
Some information about this property - Grey Oak Drive

Book a Showing
Find your dream home ✨
I agree to receive marketing and customer service calls and text messages from homepapa. Consent is not a condition of purchase. Msg/data rates may apply. Msg frequency varies. Reply STOP to unsubscribe. Privacy Policy & Terms of Service.






