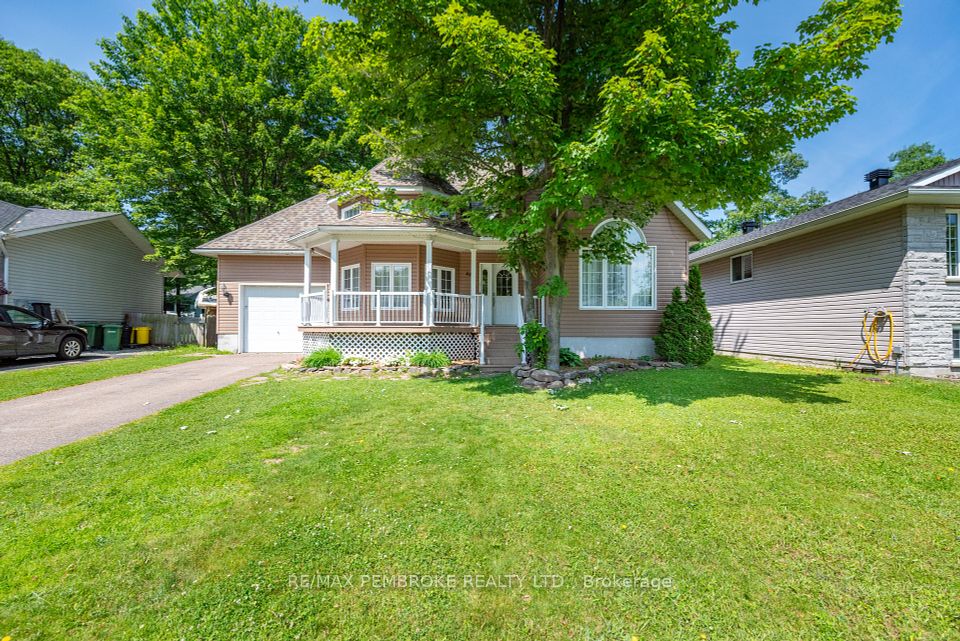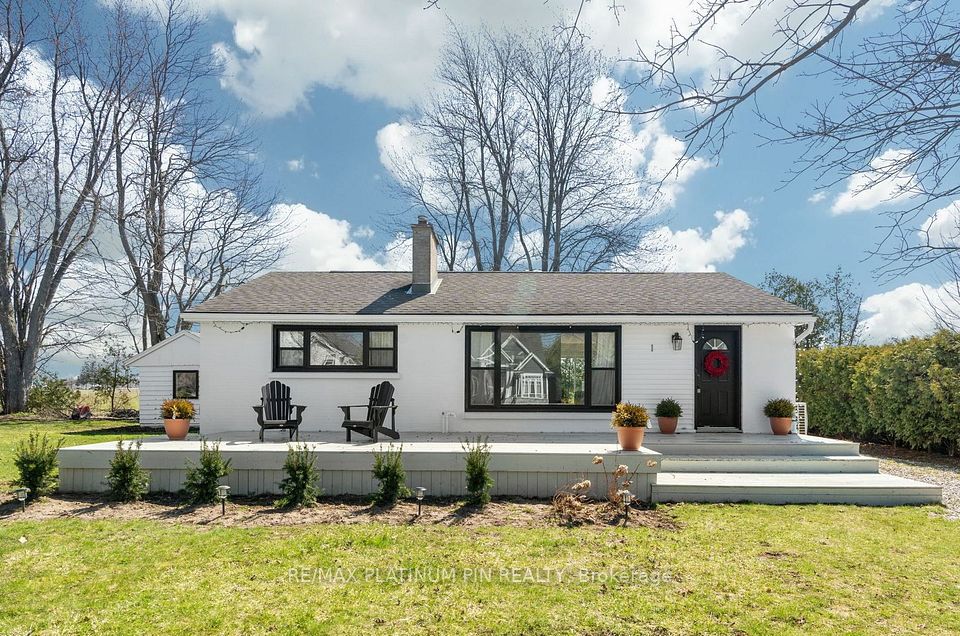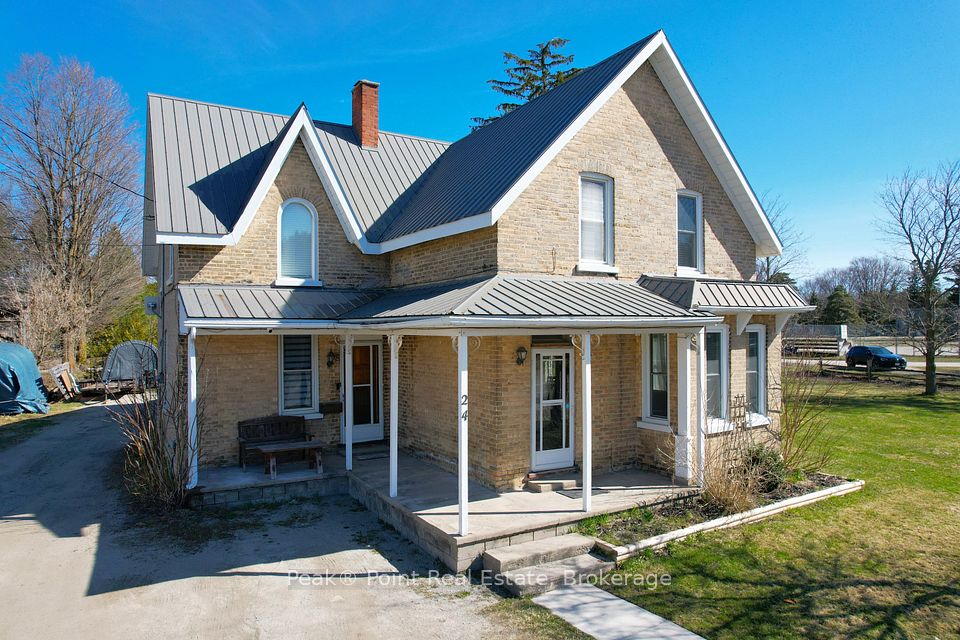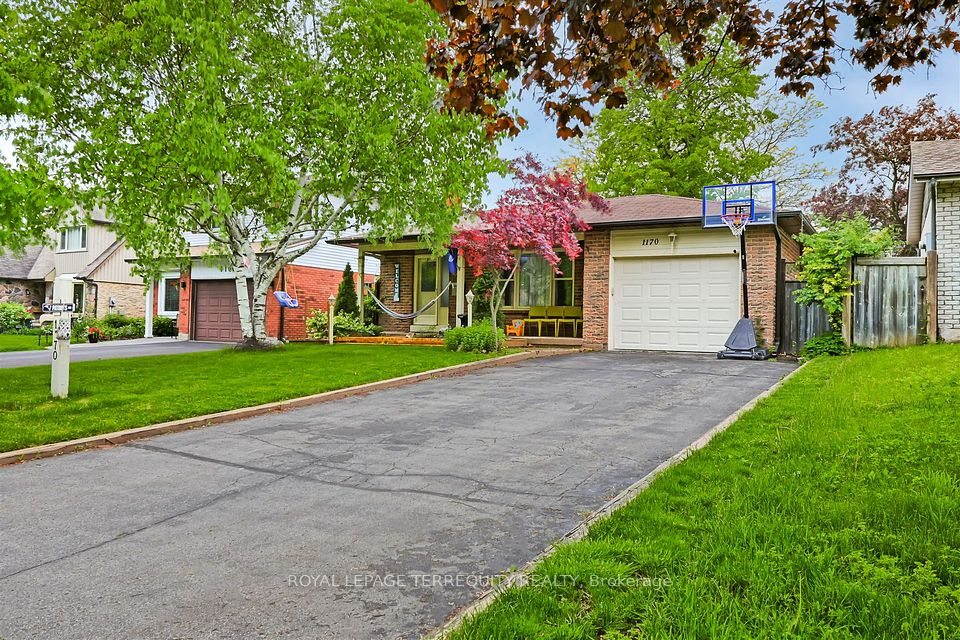
$769,900
67 Erie Avenue, Hamilton, ON L8N 2W5
Virtual Tours
Price Comparison
Property Description
Property type
Detached
Lot size
N/A
Style
2-Storey
Approx. Area
N/A
Room Information
| Room Type | Dimension (length x width) | Features | Level |
|---|---|---|---|
| Living Room | 2.87 x 5.92 m | N/A | Main |
| Kitchen | 5.49 x 3.1 m | N/A | Main |
| Dining Room | 5.49 x 3.28 m | N/A | Main |
| Primary Bedroom | 4.44 x 5.33 m | N/A | Second |
About 67 Erie Avenue
Turn key living offering over 2,000 sq ft of finished living space - Welcome to 67 Erie Avenue! This two-storey gem in Hamilton's trendy Stinson neighbourhood is move in ready. A concrete driveway leads you to a bright, open layout where a separate living room with hardwood floors flows into an eat-in kitchen complete with granite countertops, breakfast bar and ample cabinetry. Sliding glass doors off the dining area open to a two-tiered deck overlooking a private, gardeners-dream backyard, while a gated side entrance provides two additional parking spots. On the second level, you'll find three generous bedrooms including the impressive primary suite, a main floor powder room and a full bath. Downstairs, the fully finished lower level adds even more versatility: unwind in the spacious rec room, host guests in the extra fourth bedroom, and enjoy a beautifully appointed full bathroom. Large egress windows flood this level with natural light. Just steps from downtown, Gage Park, the Rail Trail, Wentworth Stairs, shops and restaurants, 67 Erie Avenue delivers style, space and convenience don't miss out!
Home Overview
Last updated
5 days ago
Virtual tour
None
Basement information
Full, Finished
Building size
--
Status
In-Active
Property sub type
Detached
Maintenance fee
$N/A
Year built
2025
Additional Details
MORTGAGE INFO
ESTIMATED PAYMENT
Location
Some information about this property - Erie Avenue

Book a Showing
Find your dream home ✨
I agree to receive marketing and customer service calls and text messages from homepapa. Consent is not a condition of purchase. Msg/data rates may apply. Msg frequency varies. Reply STOP to unsubscribe. Privacy Policy & Terms of Service.












