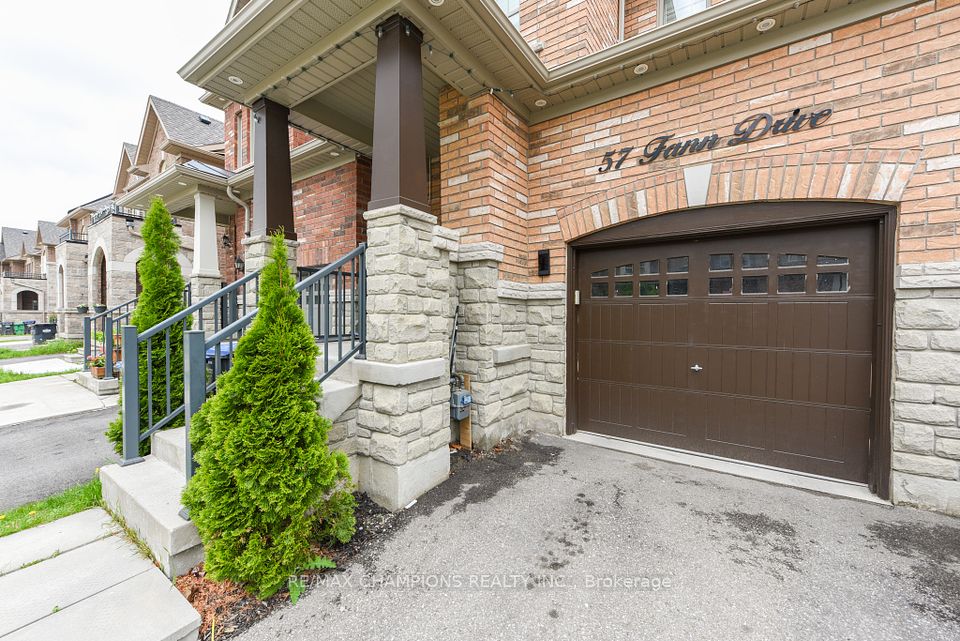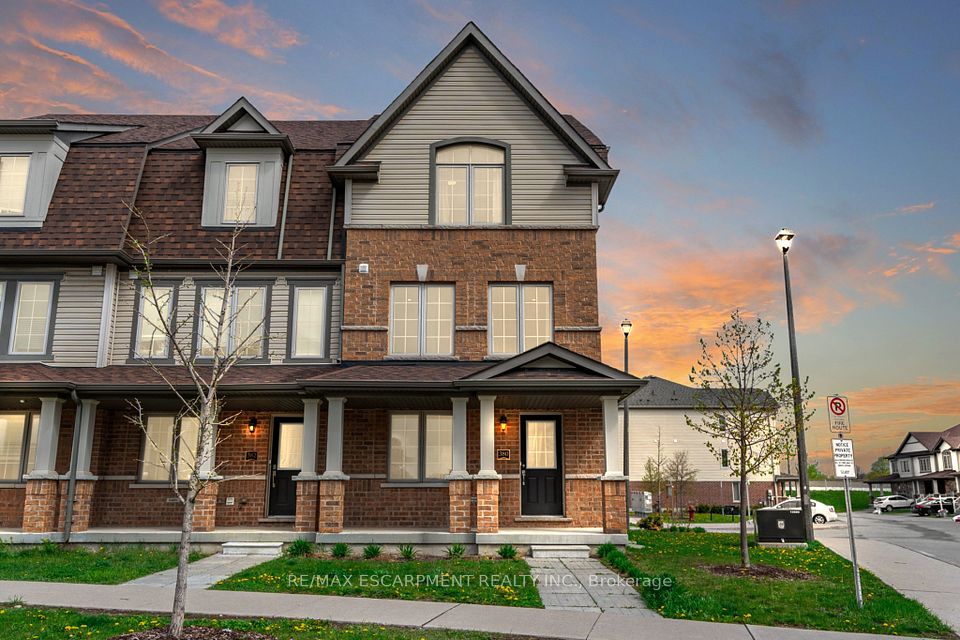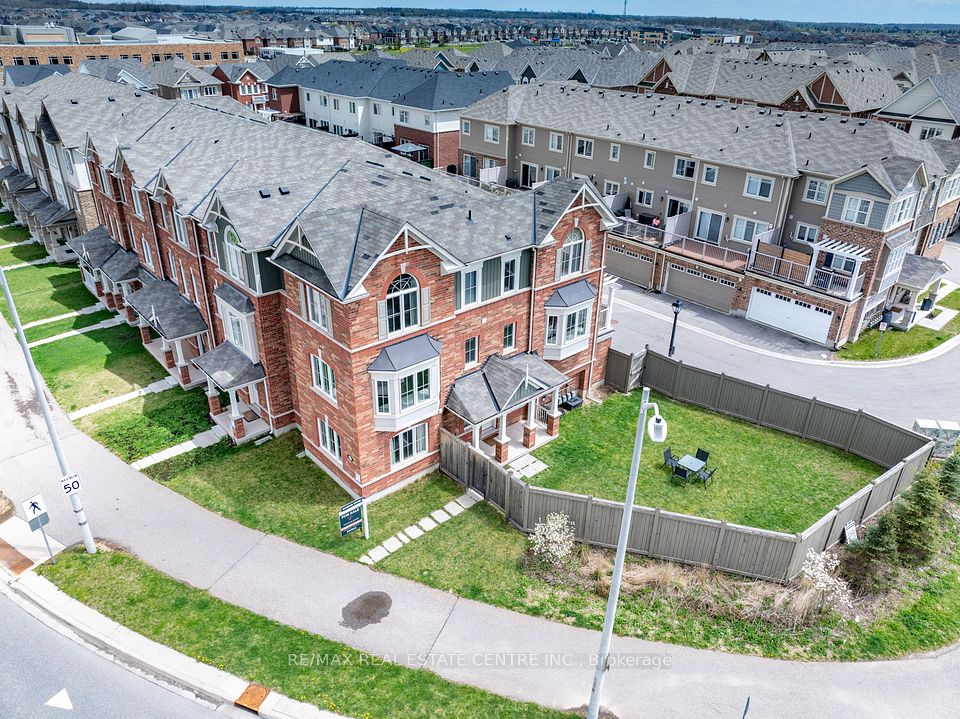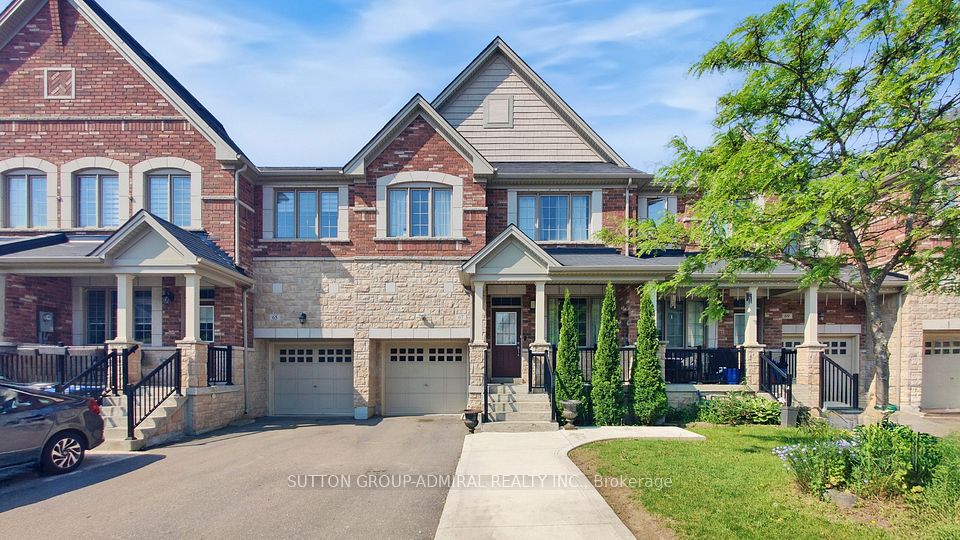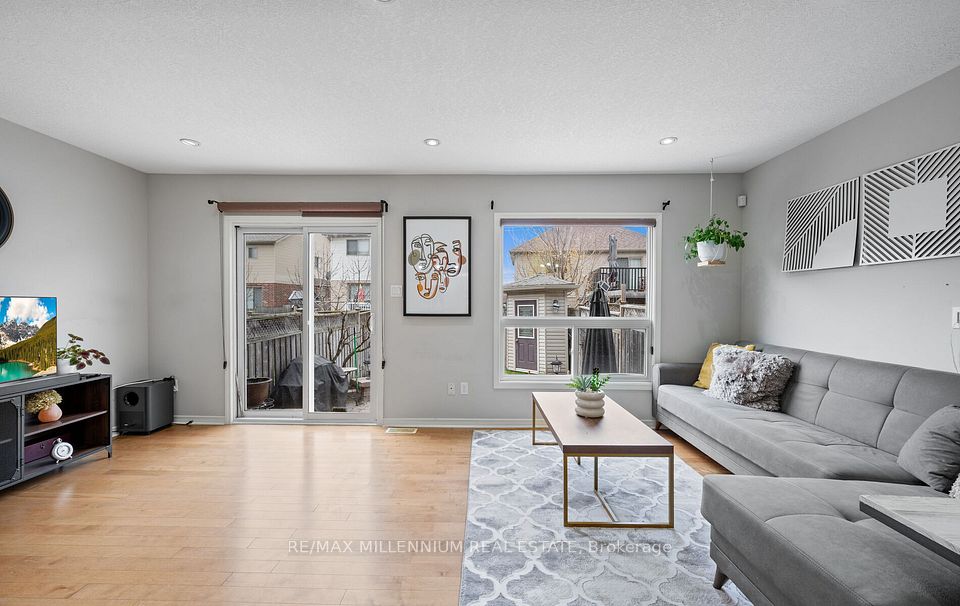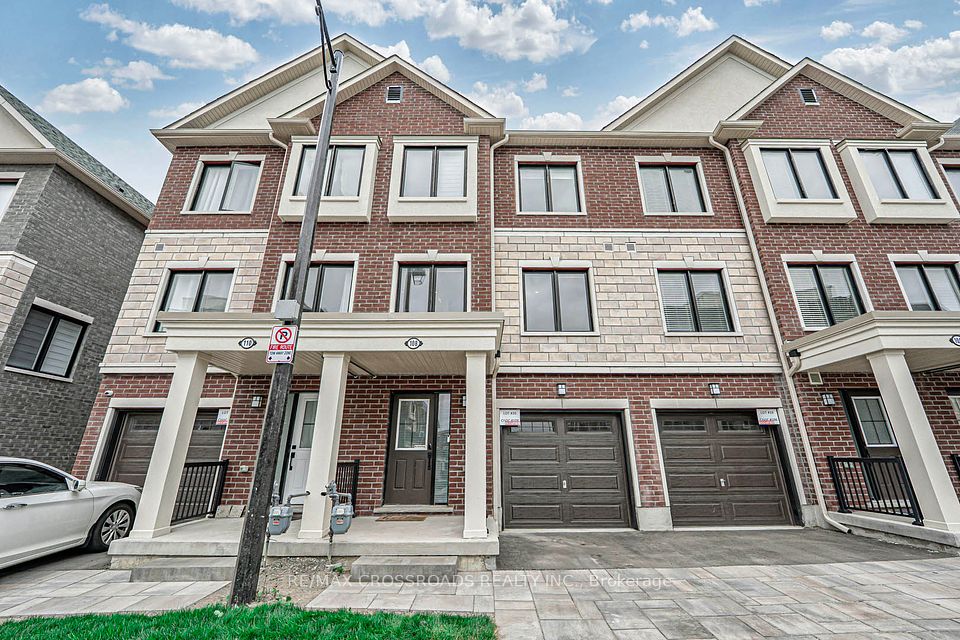
$719,000
67 CROSSINGS Way, Hamilton, ON L9R 1P0
Price Comparison
Property Description
Property type
Att/Row/Townhouse
Lot size
N/A
Style
3-Storey
Approx. Area
N/A
Room Information
| Room Type | Dimension (length x width) | Features | Level |
|---|---|---|---|
| Bedroom 4 | 4.91 x 3.01 m | Picture Window, 3 Pc Bath, Laminate | Ground |
| Living Room | 6.61 x 3.38 m | Open Concept, W/O To Balcony, Hardwood Floor | Second |
| Dining Room | 4.68 x 2.95 m | Open Concept, Fireplace, Ceramic Floor | Second |
| Kitchen | 4.75 x 3.08 m | Open Concept, Centre Island, Breakfast Bar | Second |
About 67 CROSSINGS Way
Priced to Sell for Immediate Action! Semi-like End Unit, Approx 1850 Square Feet, 3 Storey Freehold Townhouse, only 9 years old. Potential In-Law Suite on the Ground Level with One Large Room, Picture Windows O/L Front Yard, 3PC Bath, Separate Entrance, Large Closet with B/I Shelfs, Direct Access to Garage with B/I Shelves & Utility Room. Open Concept 2nd Level Living Rm w/Hardwood Floors and Walk-out to Large Balcony, Overlooking Dining Rm with Fireplace, Upgraded Kitchen w/Additional Extra-Tall Cabinets, Central Island w/Breakfast Bar, Quartz Counter tops & Custom Backsplash, Juliet Balcony Overlooking Soaring Front Entrance. Oak Staircase, Spacious 3rd Bedroom on 3rd Level with Extra Large 4PC Bath w/Bidet, Laundry Rm w/Upgraded Washer (2023) & Dryer, High Quality Laminated Floors Thru-out. Fenced B/Yard with Garden Beds.
Home Overview
Last updated
May 12
Virtual tour
None
Basement information
None
Building size
--
Status
In-Active
Property sub type
Att/Row/Townhouse
Maintenance fee
$N/A
Year built
--
Additional Details
MORTGAGE INFO
ESTIMATED PAYMENT
Location
Some information about this property - CROSSINGS Way

Book a Showing
Find your dream home ✨
I agree to receive marketing and customer service calls and text messages from homepapa. Consent is not a condition of purchase. Msg/data rates may apply. Msg frequency varies. Reply STOP to unsubscribe. Privacy Policy & Terms of Service.






