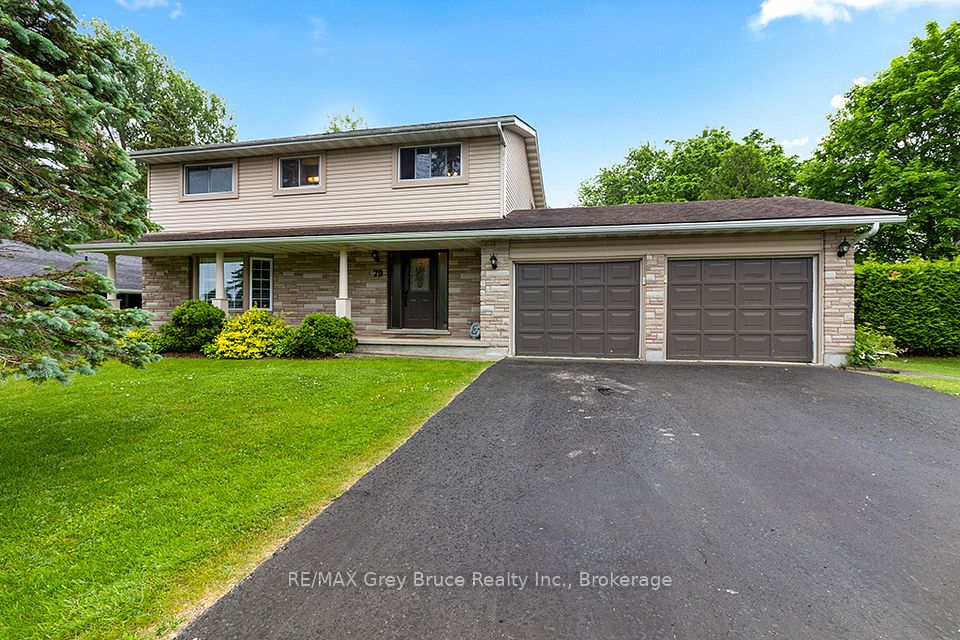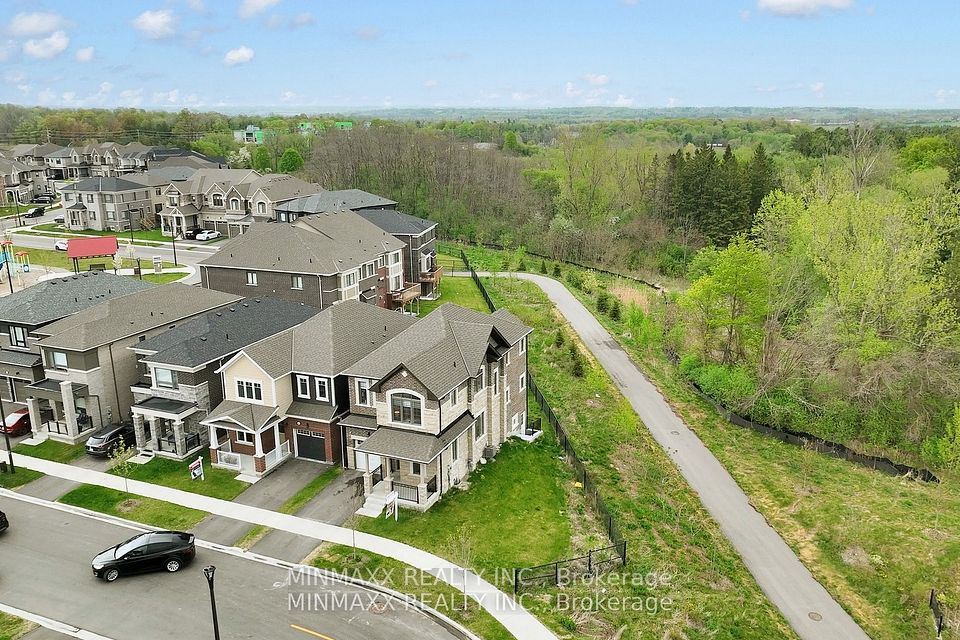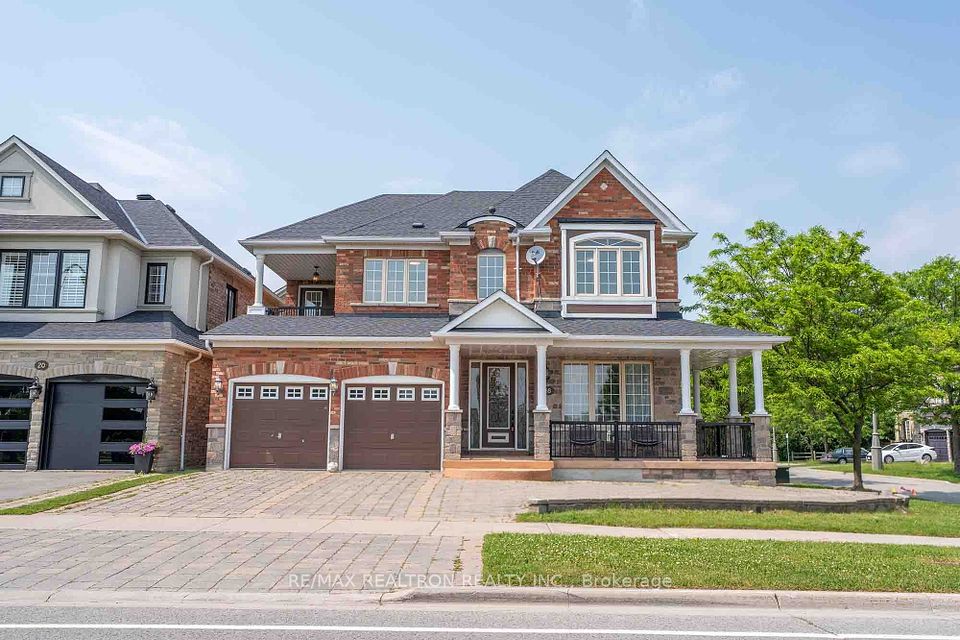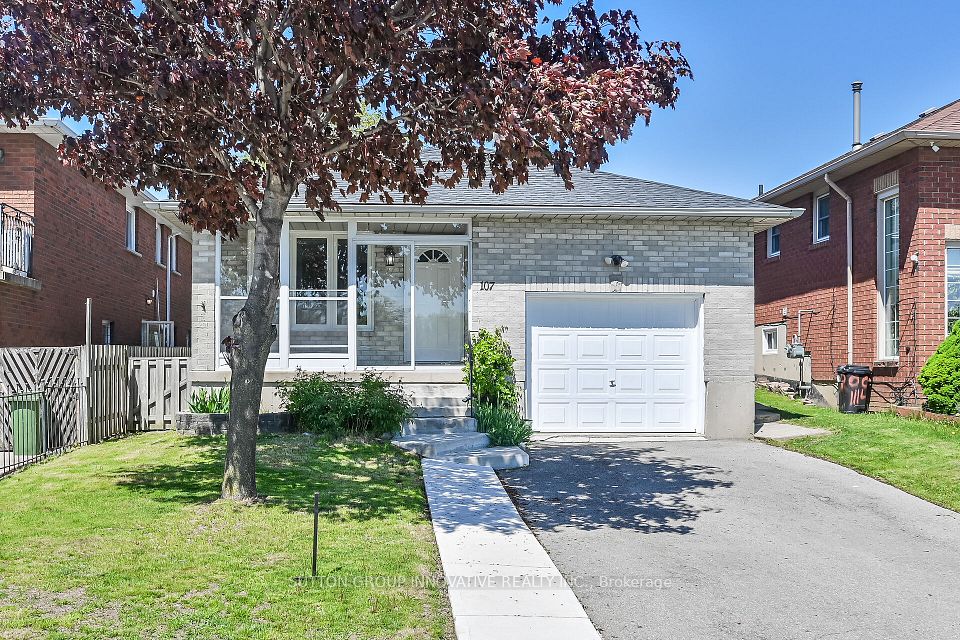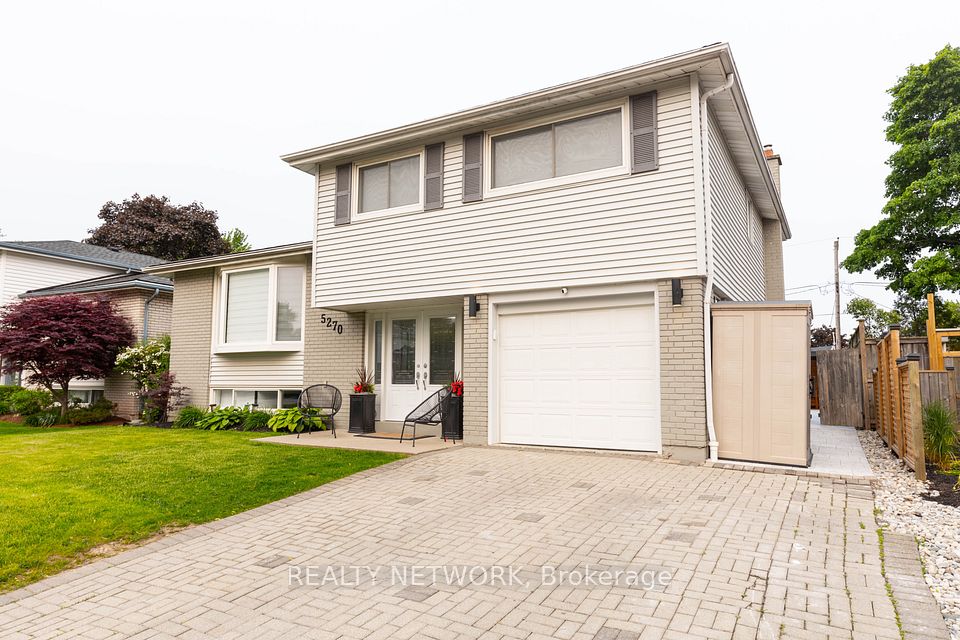
$1,193,000
67 Acorn Lane, Bradford West Gwillimbury, ON L3Z 0H5
Price Comparison
Property Description
Property type
Detached
Lot size
N/A
Style
2-Storey
Approx. Area
N/A
Room Information
| Room Type | Dimension (length x width) | Features | Level |
|---|---|---|---|
| Family Room | 4.57 x 3.65 m | Hardwood Floor, Fireplace, Pot Lights | Main |
| Dining Room | 5.37 x 3.05 m | Hardwood Floor, Window | Main |
| Kitchen | 4.18 x 3.23 m | Hardwood Floor, Pot Lights, Eat-in Kitchen | Main |
| Breakfast | 3.35 x 2.74 m | Hardwood Floor, W/O To Yard, Pantry | Main |
About 67 Acorn Lane
Welcome to this stunning 4-bedroom detached home in the highly sought-after Summerlyn Village community of Bradford.This beautifully maintained, move-in-ready residence features an open-concept layout with hardwood flooring and pot lights throughout the main level. Freshly painted in June 2025, the home feels bright, clean, and inviting from the moment you walk in. The upgraded kitchen boasts a custom pantry, perfect for the modern family, and flows seamlessly into spacious living and dining areas. Enjoy the convenience of main-floor laundry with garage access, upgraded interior doors, and a custom-designed laundry room. The fully finished basement offers additional living space complete with pot lights and a bathroom. Exterior highlights include interlocked front and back landscaping, a large driveway with no sidewalk, and brand-new garage doors with openers. Ideally located within walking distance to parks, schools, shops, restaurants, the library, and the community centre and just minutes from Hwy 400.This is the perfect family home in an unbeatable location!
Home Overview
Last updated
2 days ago
Virtual tour
None
Basement information
Finished
Building size
--
Status
In-Active
Property sub type
Detached
Maintenance fee
$N/A
Year built
--
Additional Details
MORTGAGE INFO
ESTIMATED PAYMENT
Location
Some information about this property - Acorn Lane

Book a Showing
Find your dream home ✨
I agree to receive marketing and customer service calls and text messages from homepapa. Consent is not a condition of purchase. Msg/data rates may apply. Msg frequency varies. Reply STOP to unsubscribe. Privacy Policy & Terms of Service.






