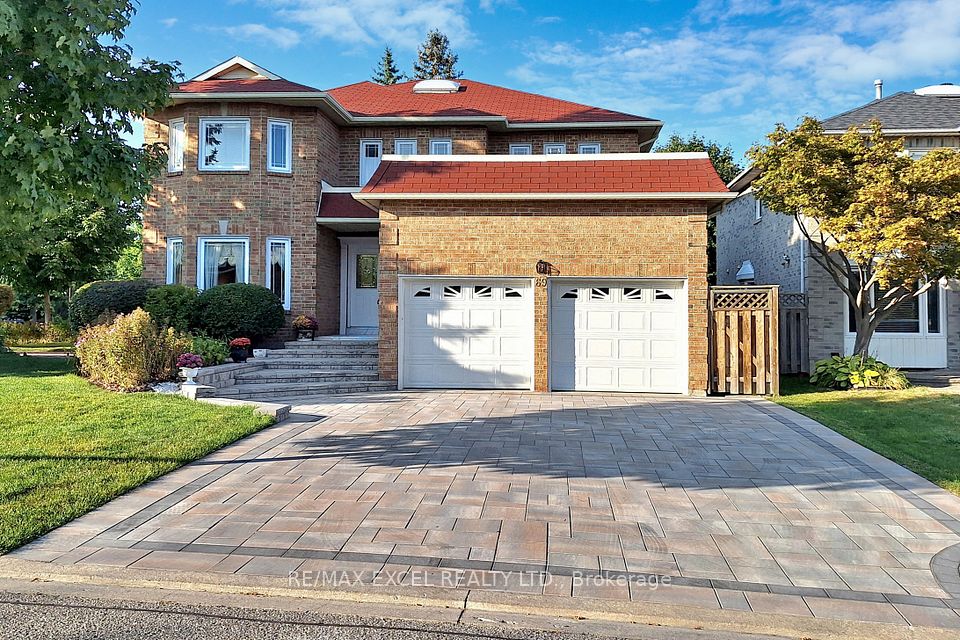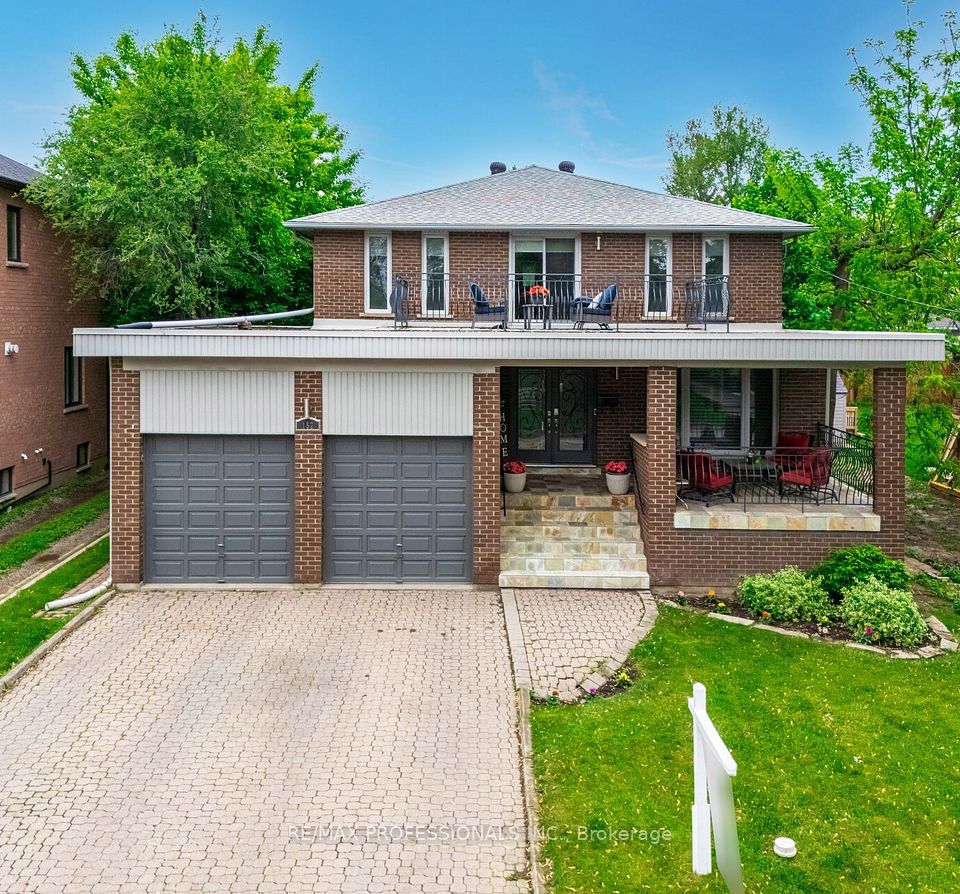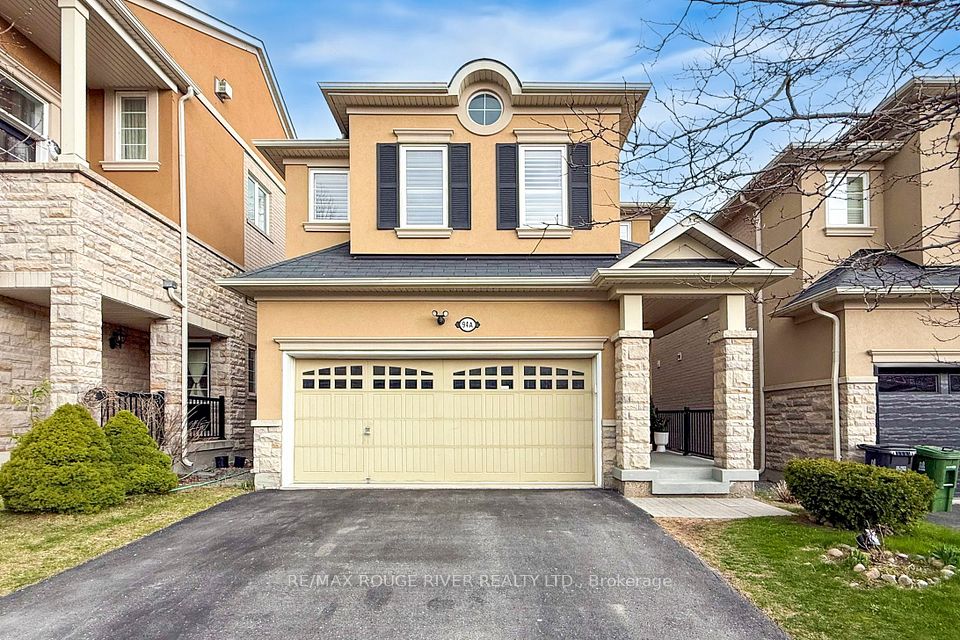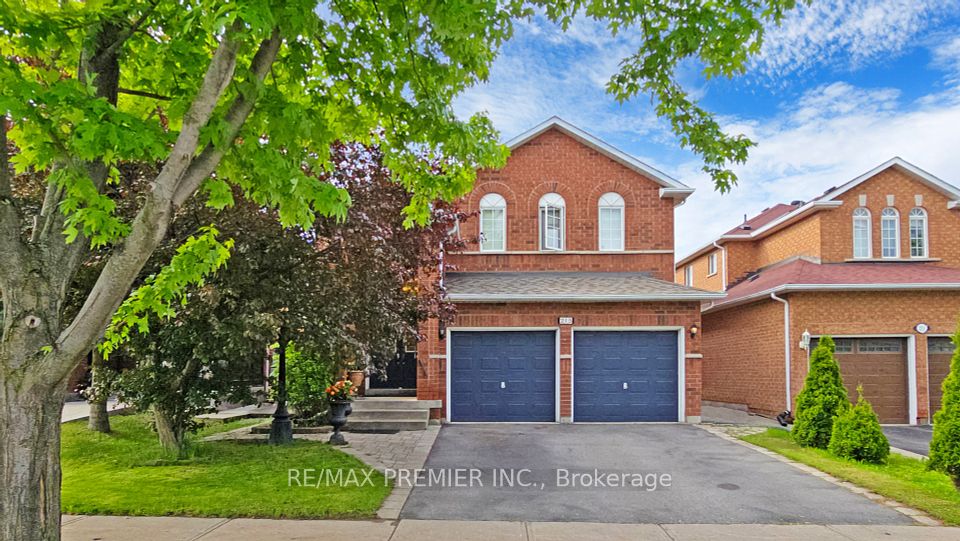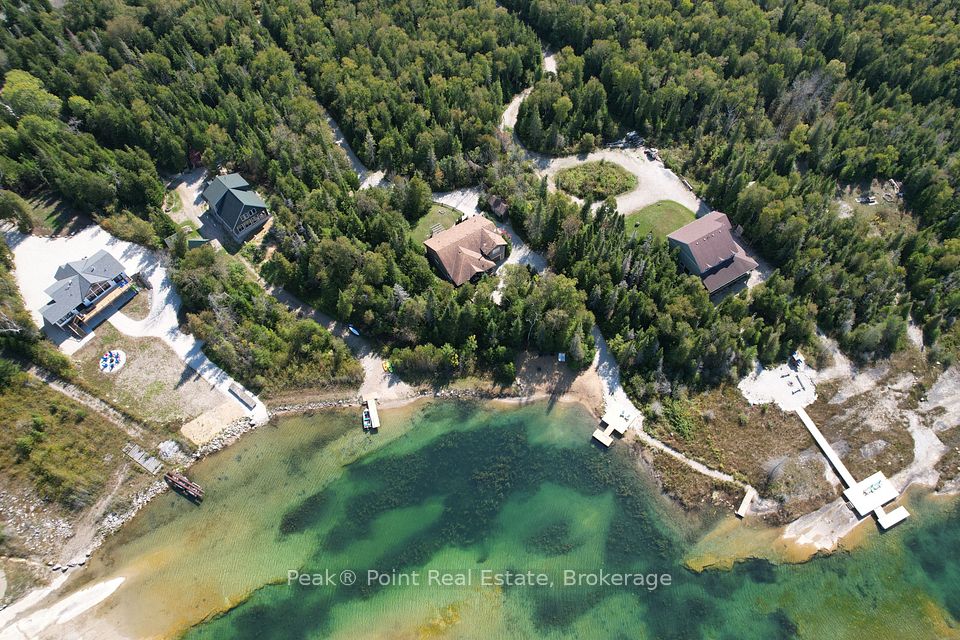
$1,685,500
668 Garth Street, Hamilton, ON L9C 4K2
Price Comparison
Property Description
Property type
Detached
Lot size
< .50 acres
Style
2-Storey
Approx. Area
N/A
Room Information
| Room Type | Dimension (length x width) | Features | Level |
|---|---|---|---|
| Living Room | 4.9 x 3.99 m | N/A | Main |
| Dining Room | 4.27 x 3.35 m | N/A | Main |
| Kitchen | 5.61 x 3.02 m | N/A | Main |
| Office | 4.14 x 2.84 m | N/A | Main |
About 668 Garth Street
Welcome to 668 Garth Street. Nestled in the highly sought-after Westcliffe neighborhoods, this stunning custom-built 2-storey home (2013) sits on a generous 84.87 x 90 ft lot and offers over 4,000 sq. ft. of finished living space with high-end upgrades throughout. Step inside to a grand 18-ft foyer and be greeted by cathedral ceilings and hand-grooved walnut floors that set the tone for elegance and craftsmanship. The custom kitchen features granite countertops, quality cabinetry, and is ideal for entertaining or family living. This thoughtfully designed home offers 4+1 bedrooms, including a luxurious main-floor primary suite with a spa-like ensuite and walk-in closet. Convenience continues with main-floor laundry and spacious principal rooms perfect for day-to-day comfort and hosting. The finished basement boasts a separate walk-up entrance, an additional recreation/playroom, a fifth bedroom, and ample storage offering in-law or rental potential. Enjoy ample parking with a driveway that easily fits 6+ vehicles, plus a 3-car garage. Located minutes from mountain access, scenic waterfalls, hiking and biking trails, the Chedoke Stairs, Hillfield Strathallan College, westmount secondary school, and all major amenities this home is perfectly situated for both convenience and lifestyle. **INTERBOARD LISTING: CORNERSTONE - HAMILTON-BURLINGTON**
Home Overview
Last updated
May 23
Virtual tour
None
Basement information
Development Potential, Finished
Building size
--
Status
In-Active
Property sub type
Detached
Maintenance fee
$N/A
Year built
--
Additional Details
MORTGAGE INFO
ESTIMATED PAYMENT
Location
Some information about this property - Garth Street

Book a Showing
Find your dream home ✨
I agree to receive marketing and customer service calls and text messages from homepapa. Consent is not a condition of purchase. Msg/data rates may apply. Msg frequency varies. Reply STOP to unsubscribe. Privacy Policy & Terms of Service.







