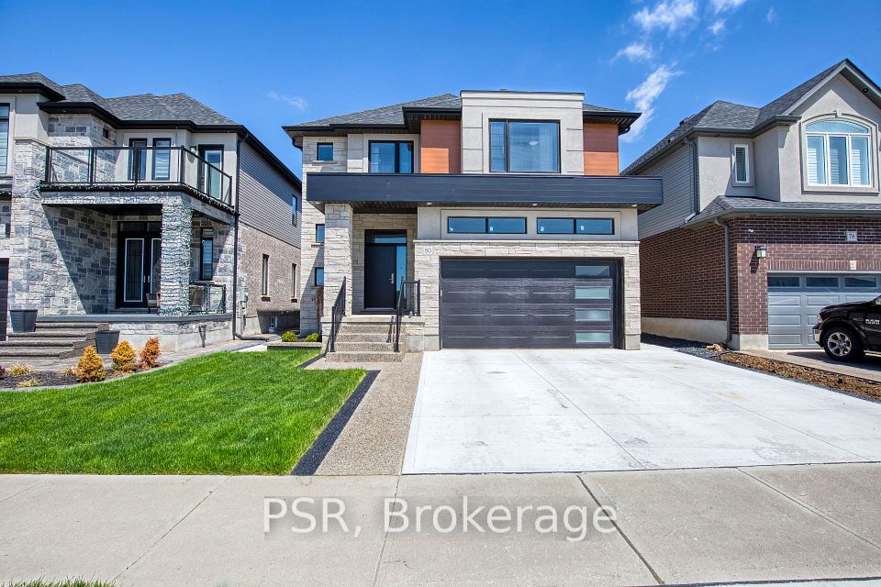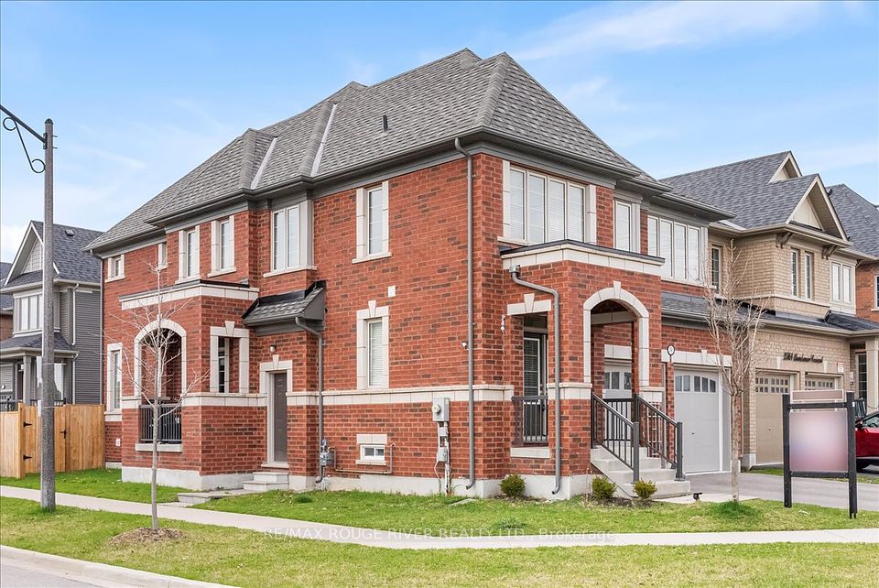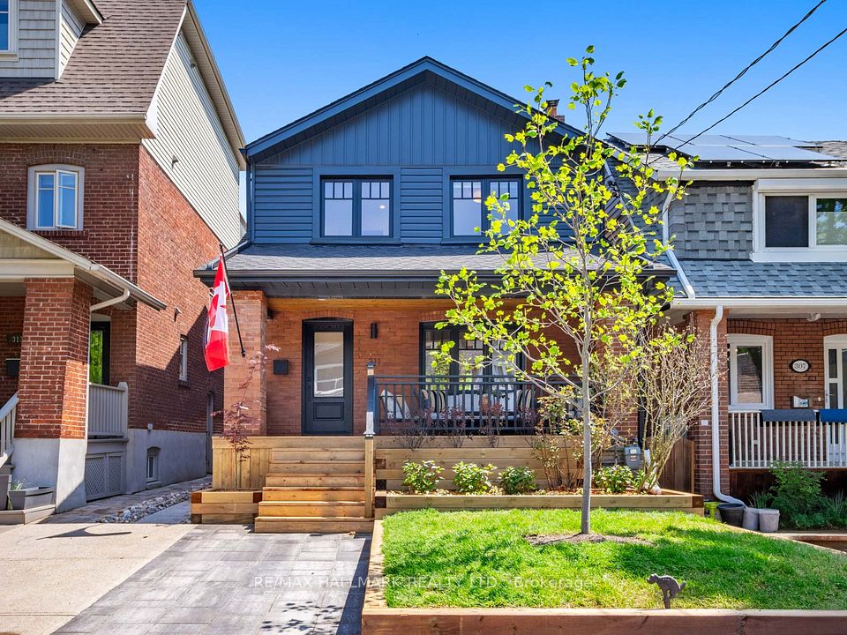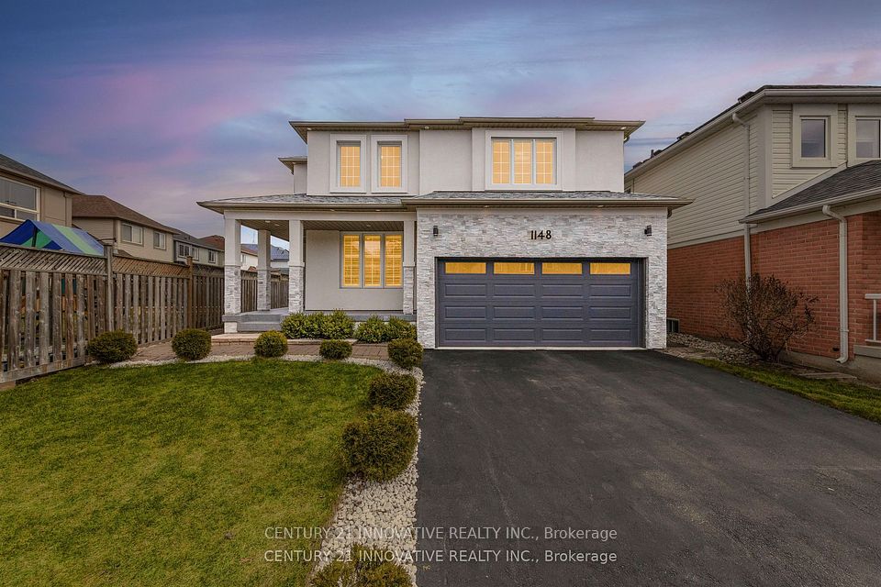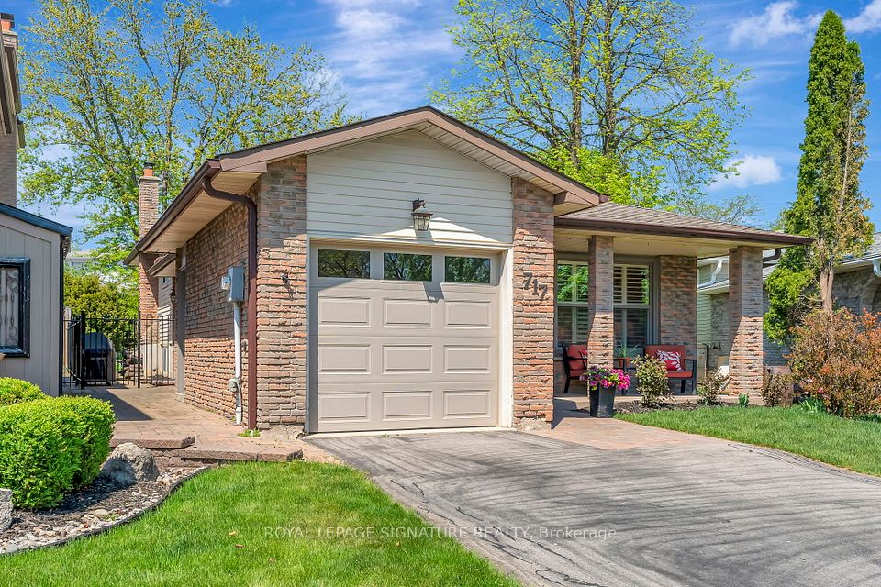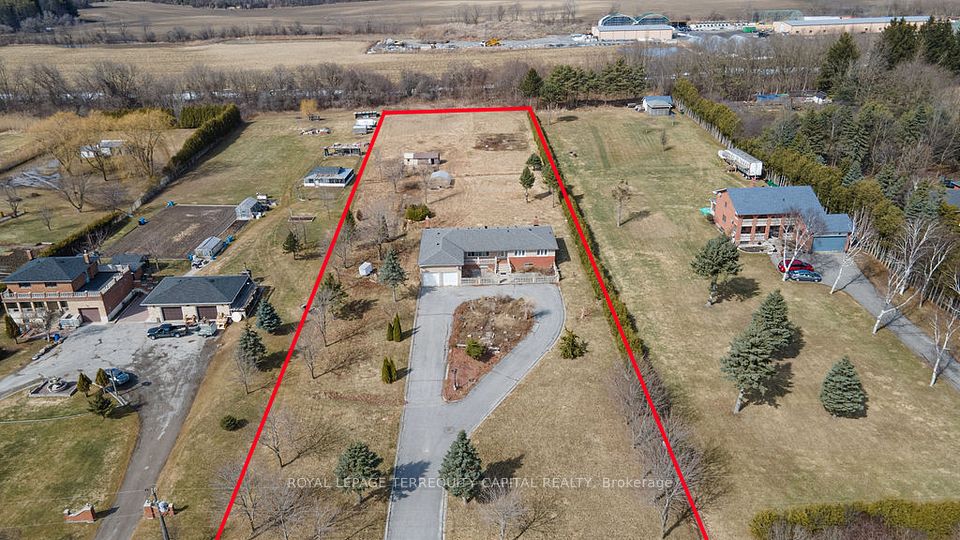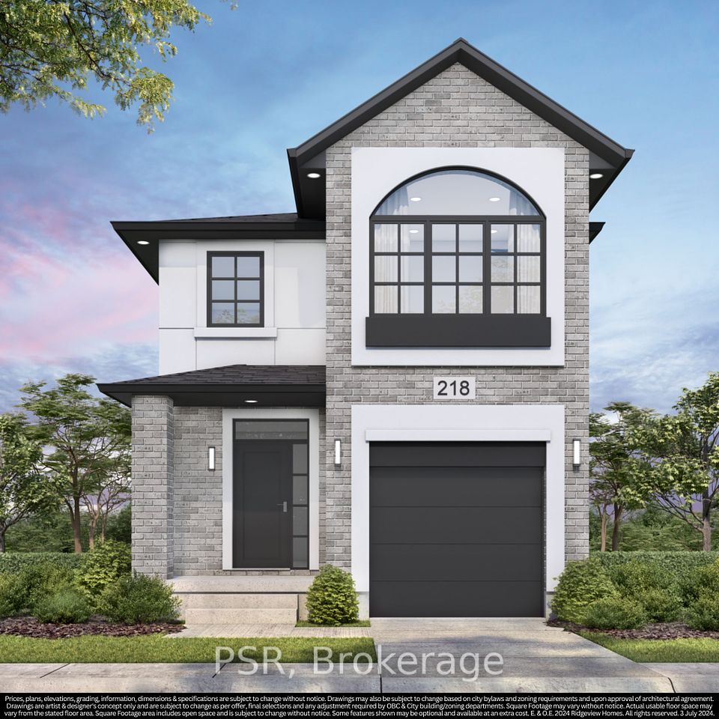
$1,474,900
6622 Snow Goose Lane, Mississauga, ON L5N 5H5
Virtual Tours
Price Comparison
Property Description
Property type
Detached
Lot size
N/A
Style
2-Storey
Approx. Area
N/A
Room Information
| Room Type | Dimension (length x width) | Features | Level |
|---|---|---|---|
| Library | 4.42 x 3.18 m | Bay Window, Sunken Room, Hardwood Floor | Main |
| Dining Room | 3.8 x 3.17 m | Bay Window, Formal Rm, Hardwood Floor | Main |
| Kitchen | 3.06 x 3.19 m | Stainless Steel Appl, Breakfast Bar, Hardwood Floor | Main |
| Family Room | 5.41 x 3.44 m | Sliding Doors, W/O To Deck, Hardwood Floor | Main |
About 6622 Snow Goose Lane
This stunning home offers incredible curb appeal and a thoughtful blend of functionality, and modern updates throughout. Step inside to discover a beautiful kitchen featuring tumbled marble. The spacious eat-in layout, overlooks the family room area and backyard, making it perfect for everyday living and entertaining. The hardwood flooring flows seamlessly throughout the main and upper levels. The sunken living room with a coffered waffle ceiling is a bright area perfect for a den/ office, living room or 5th bedroom. An open-concept foyer reveals excellent sightlines and connects to large principal rooms including formal living, dining, and family spaces. Upstairs, you'll find four generously sized bedrooms and well designed family layout for families. The massive primary suite includes dual closets and a large 4 pc ensuite. The unfinished basement a blank canvas to finish to your liking. Plenty of storage including a cold room.
Home Overview
Last updated
5 hours ago
Virtual tour
None
Basement information
Full, Unfinished
Building size
--
Status
In-Active
Property sub type
Detached
Maintenance fee
$N/A
Year built
--
Additional Details
MORTGAGE INFO
ESTIMATED PAYMENT
Location
Some information about this property - Snow Goose Lane

Book a Showing
Find your dream home ✨
I agree to receive marketing and customer service calls and text messages from homepapa. Consent is not a condition of purchase. Msg/data rates may apply. Msg frequency varies. Reply STOP to unsubscribe. Privacy Policy & Terms of Service.






