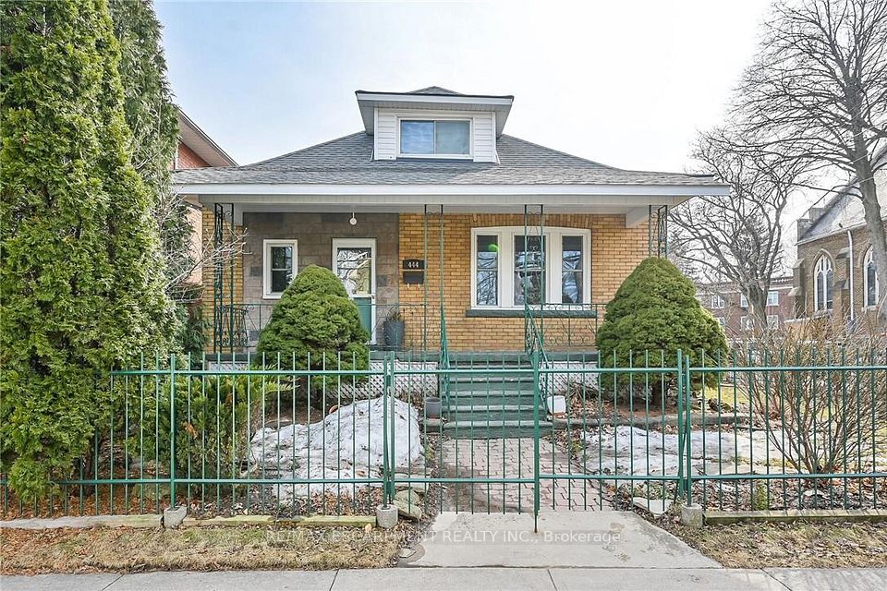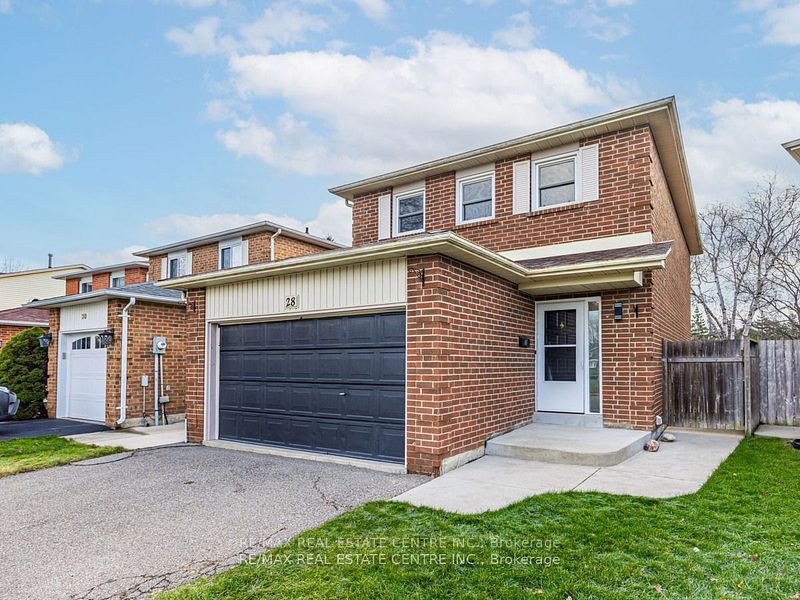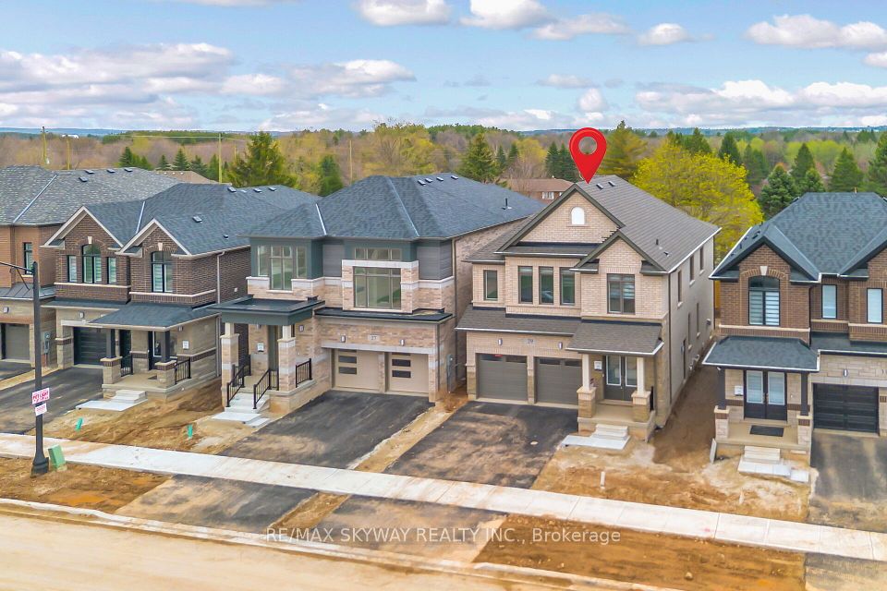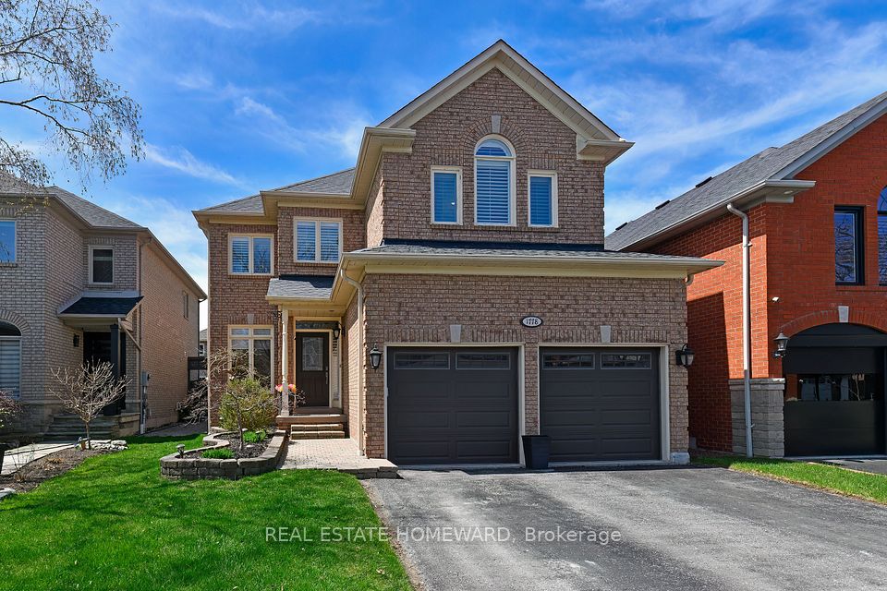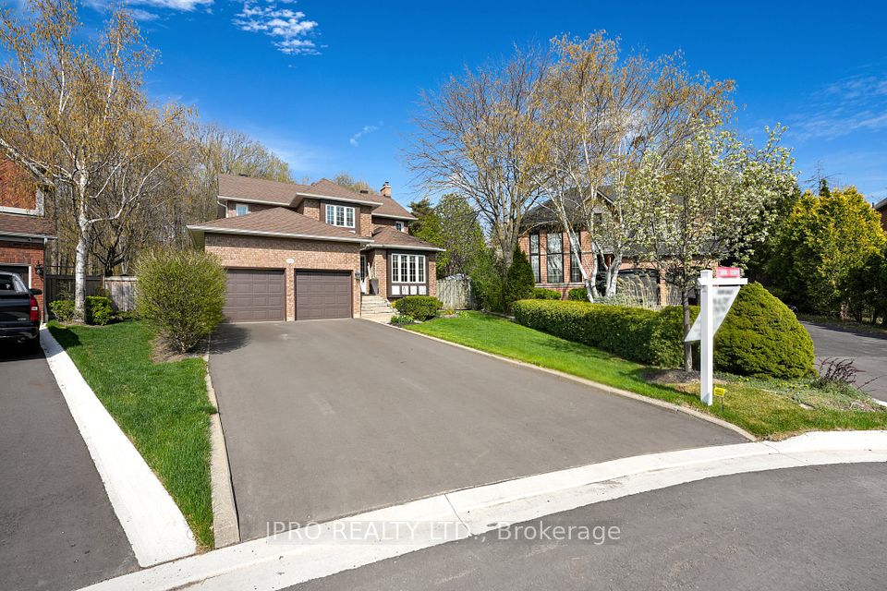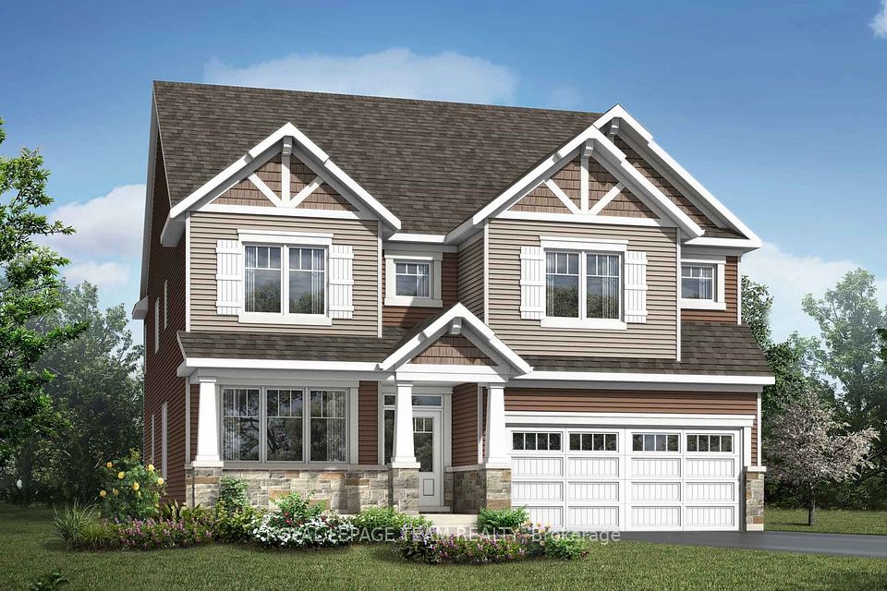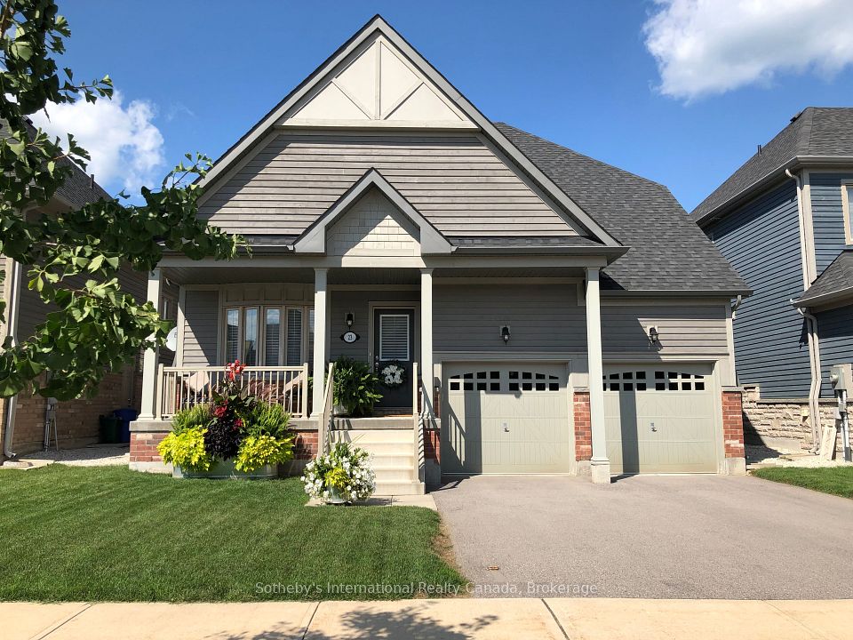$1,299,900
Last price change Mar 18
661 Main Street, Shelburne, ON L9V 2X9
Virtual Tours
Price Comparison
Property Description
Property type
Detached
Lot size
< .50 acres
Style
2-Storey
Approx. Area
N/A
Room Information
| Room Type | Dimension (length x width) | Features | Level |
|---|---|---|---|
| Office | 14.01 x 10.24 m | N/A | Main |
| Great Room | 15.75 x 15.68 m | N/A | Main |
| Kitchen | 13.32 x 15.32 m | N/A | Main |
| Dining Room | 13.32 x 15.32 m | N/A | Main |
About 661 Main Street
Proudly Presenting 661 Main Street, Shelburne this stunning, Two-Year-New 4-bedroom, 2.5-bath home spans over 2,750 sq. ft. on a massive 90 ft x 190 ft lot. The striking white brick and siding exterior with black trim accents, a 2-car garage, and a long driveway with parking for 10+ cars create exceptional curb appeal. Step inside to a bright foyer, 9 ceilings, hardwood floors, and modern tile. The versatile front bonus room can be a study, office, or formal dining. The open-concept kitchen and great room feature Chervin custom cabinetry, quartz countertops, a large island, and pot lights. The dining area leads to a walk-out backyard, while a main-floor laundry and 2-pc powder room complete the space. Upstairs offers 4 spacious bedrooms, including a luxurious primary suite. The walk-out basement with a huge window is perfect for future expansion. Located minutes from dining, shopping, schools, and parks, this home is a rare find! Book your private viewing today!
Home Overview
Last updated
Apr 8
Virtual tour
None
Basement information
Unfinished, Walk-Out
Building size
--
Status
In-Active
Property sub type
Detached
Maintenance fee
$N/A
Year built
--
Additional Details
MORTGAGE INFO
ESTIMATED PAYMENT
Location
Some information about this property - Main Street

Book a Showing
Find your dream home ✨
I agree to receive marketing and customer service calls and text messages from homepapa. Consent is not a condition of purchase. Msg/data rates may apply. Msg frequency varies. Reply STOP to unsubscribe. Privacy Policy & Terms of Service.







