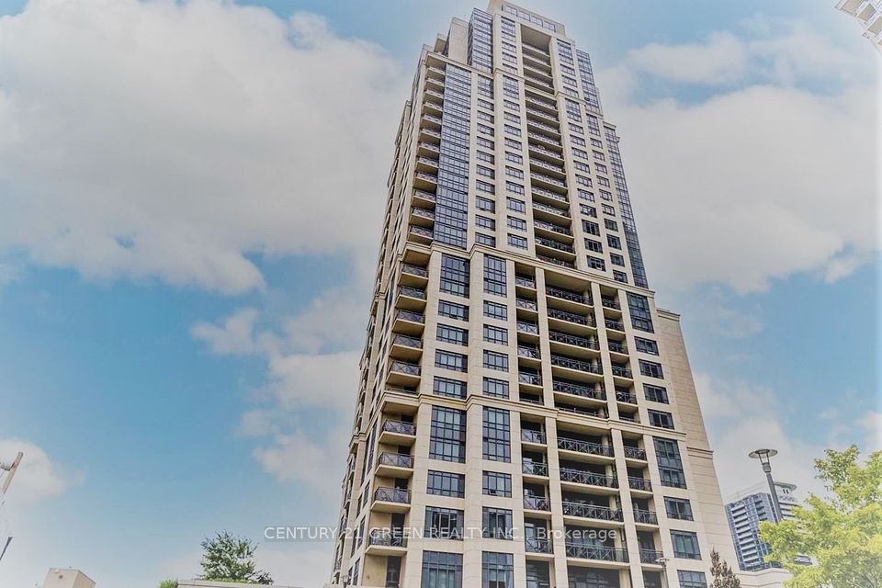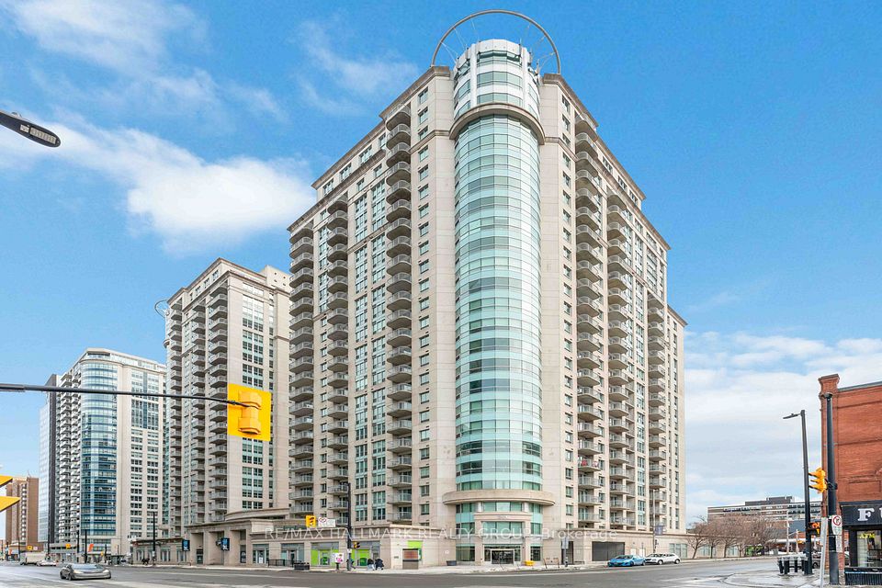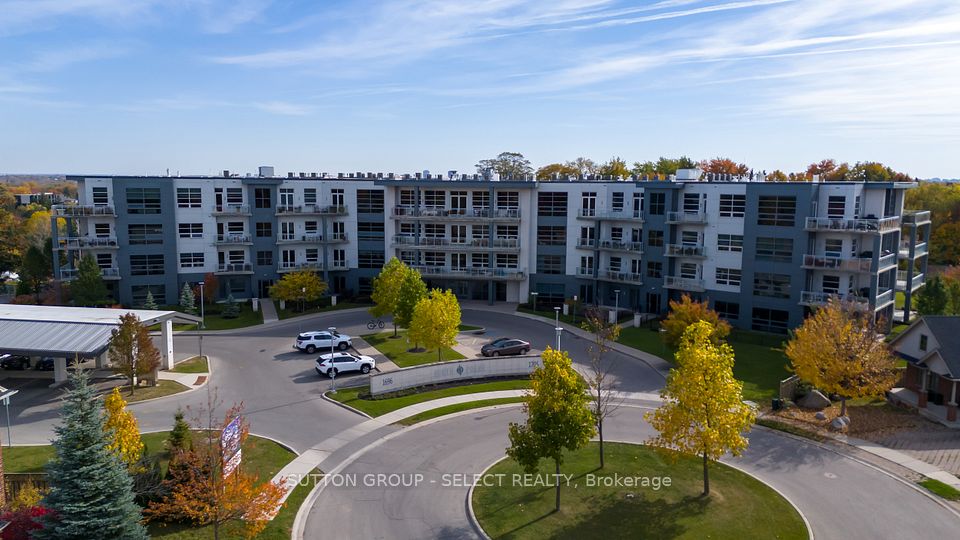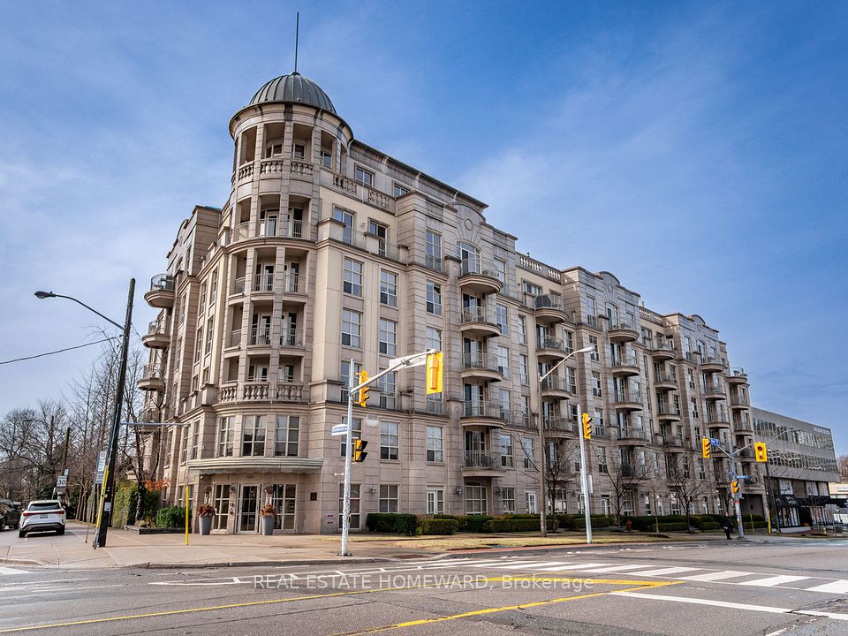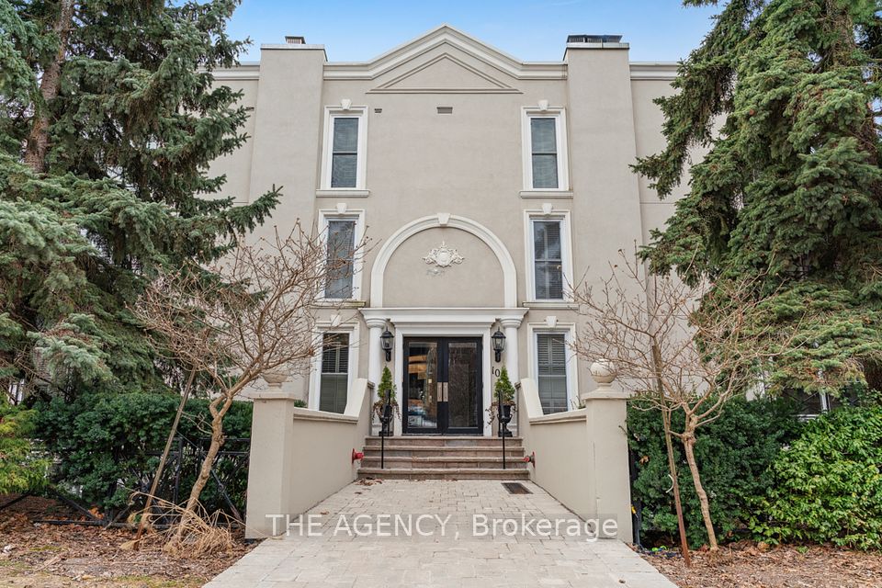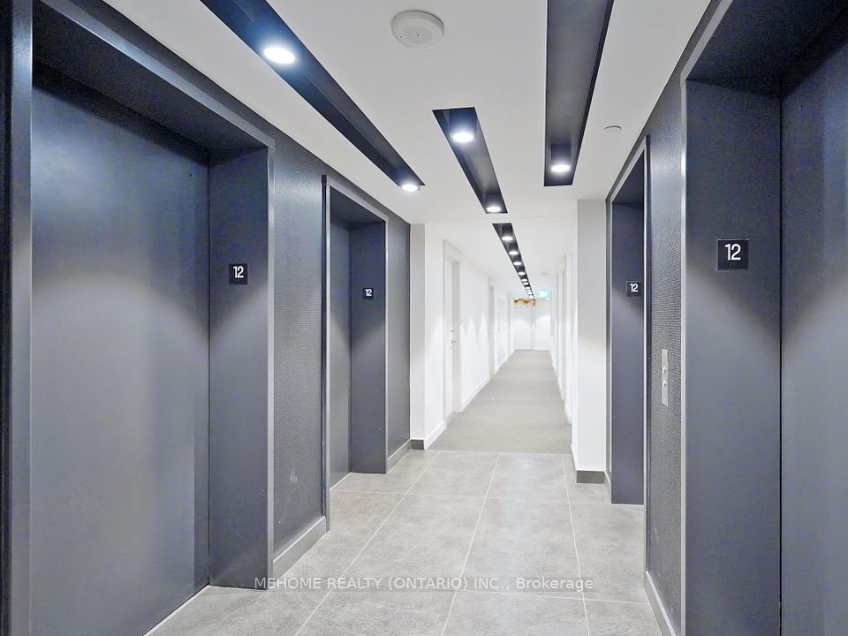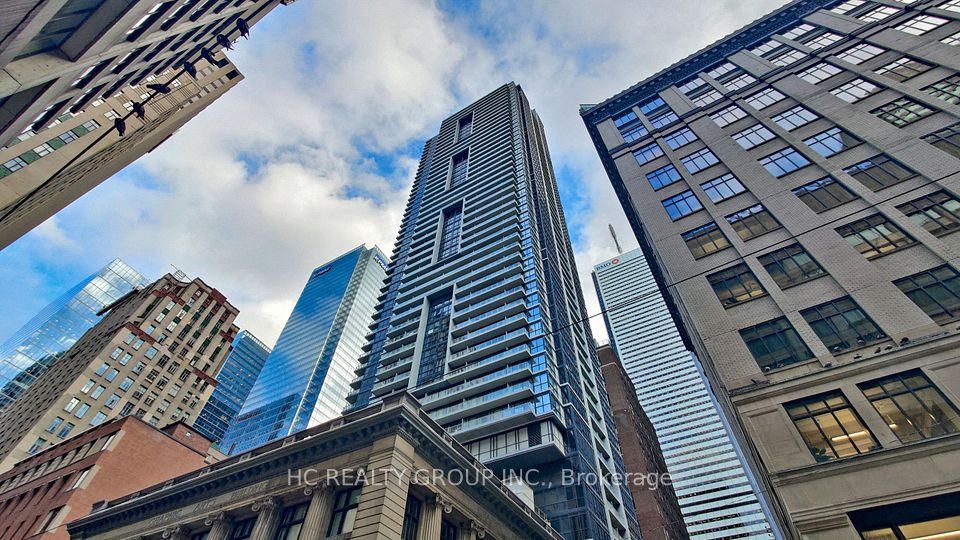$989,000
660 Pape Avenue, Toronto E01, ON M4K 3S5
Virtual Tours
Price Comparison
Property Description
Property type
Condo Apartment
Lot size
N/A
Style
Loft
Approx. Area
N/A
Room Information
| Room Type | Dimension (length x width) | Features | Level |
|---|---|---|---|
| Kitchen | 2.58 x 3.79 m | Breakfast Bar, Pantry, B/I Dishwasher | Main |
| Living Room | 3.57 x 3.61 m | Window Floor to Ceiling, W/O To Balcony, Fireplace | Main |
| Dining Room | 4.56 x 2.99 m | Open Concept, Overlooks Living, Hardwood Floor | Main |
| Primary Bedroom | 4.56 x 3.45 m | 3 Pc Ensuite, Walk-In Closet(s) | Upper |
About 660 Pape Avenue
Discover the perfect blend of historic charm and modern living in this stunning church loft conversion with soaring ceilings and jaw-dropping windows? This bright and airy Danforth gem has 17-ft ceilings, floor-to-ceiling windows, and even a cozy fireplace to keep things extra inviting. The open-concept kitchen features a gas stove, breakfast bar, and a large pantry perfect for foodies! The primary bedroom comes with a walk-in closet and ensuite bath, while the lofted den/office overlooks the stunning living space. Step out onto your private balcony to soak in the morning sun with an east-facing view. With ensuite laundry, parking, and unbeatable access to the subway, you'll be downtown in under 10 minutes. Bonus? You're just steps from the Danforth's best restaurants, shopping, and parks!
Home Overview
Last updated
1 hour ago
Virtual tour
None
Basement information
None
Building size
--
Status
In-Active
Property sub type
Condo Apartment
Maintenance fee
$1,282.65
Year built
--
Additional Details
MORTGAGE INFO
ESTIMATED PAYMENT
Location
Some information about this property - Pape Avenue

Book a Showing
Find your dream home ✨
I agree to receive marketing and customer service calls and text messages from homepapa. Consent is not a condition of purchase. Msg/data rates may apply. Msg frequency varies. Reply STOP to unsubscribe. Privacy Policy & Terms of Service.







