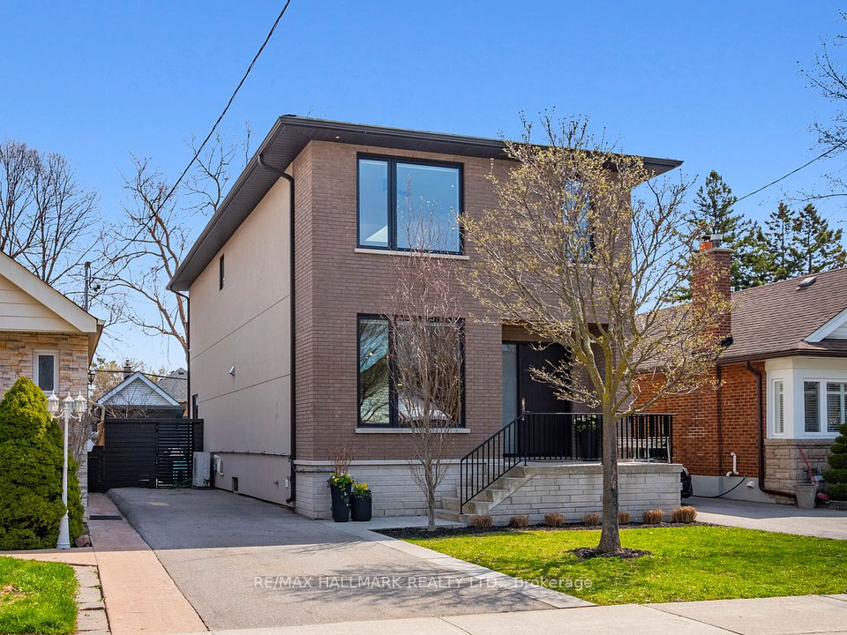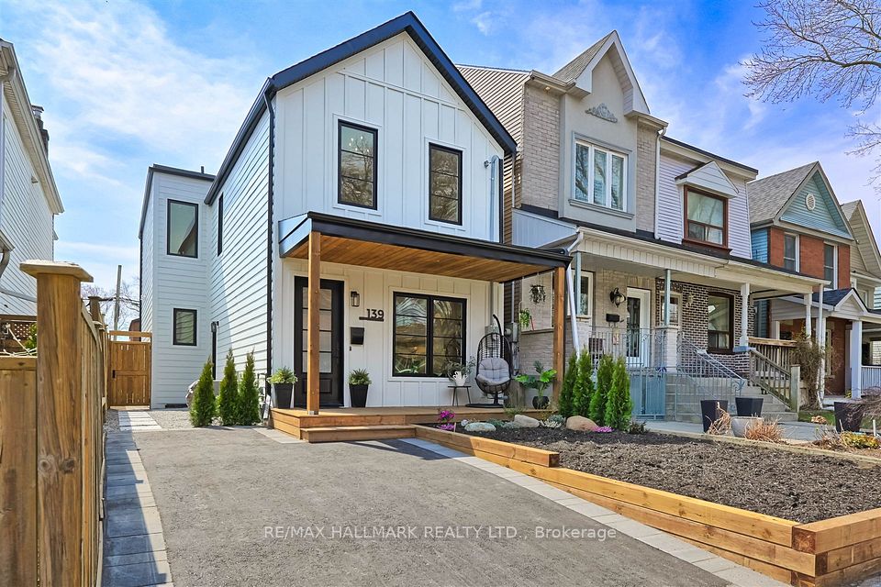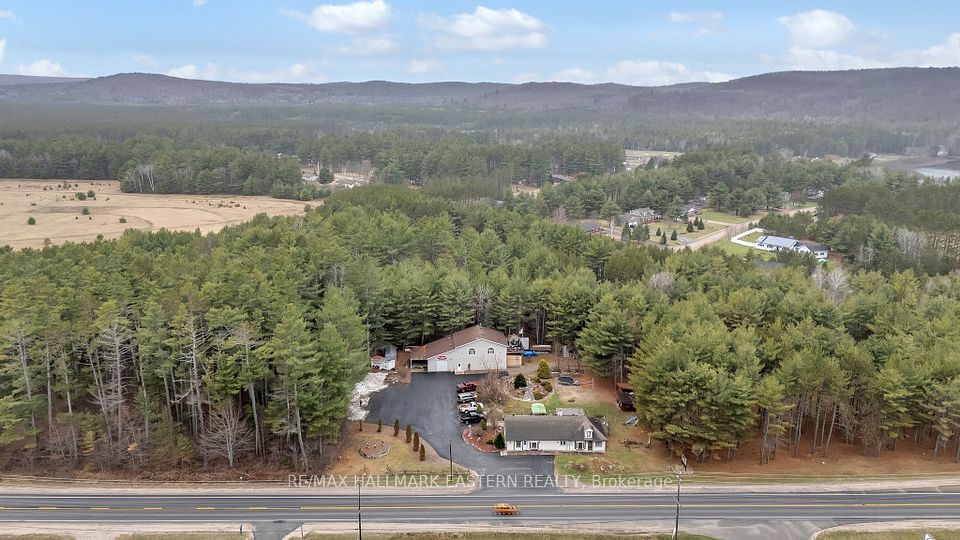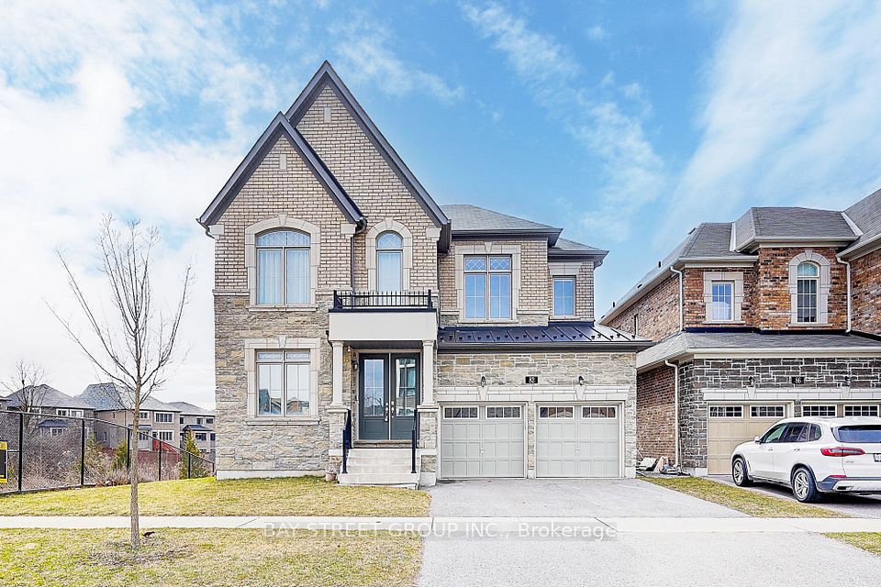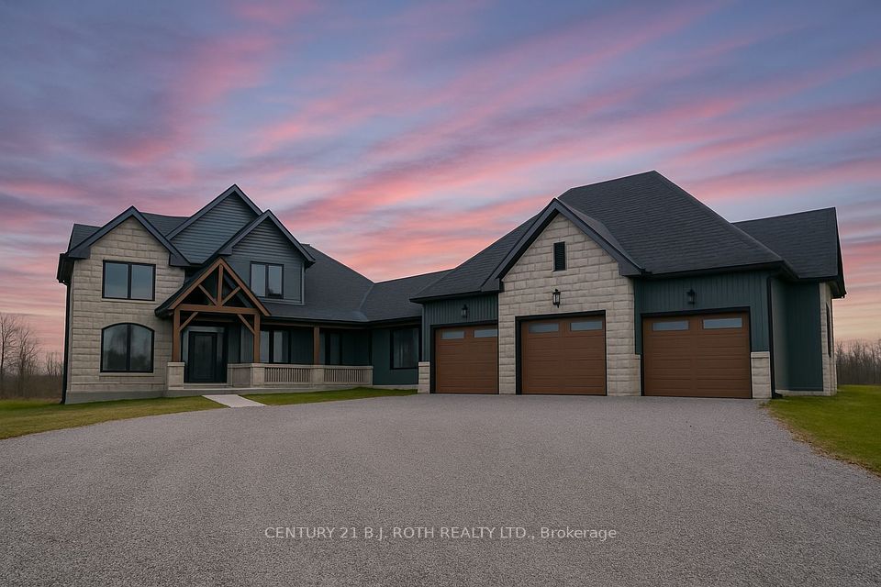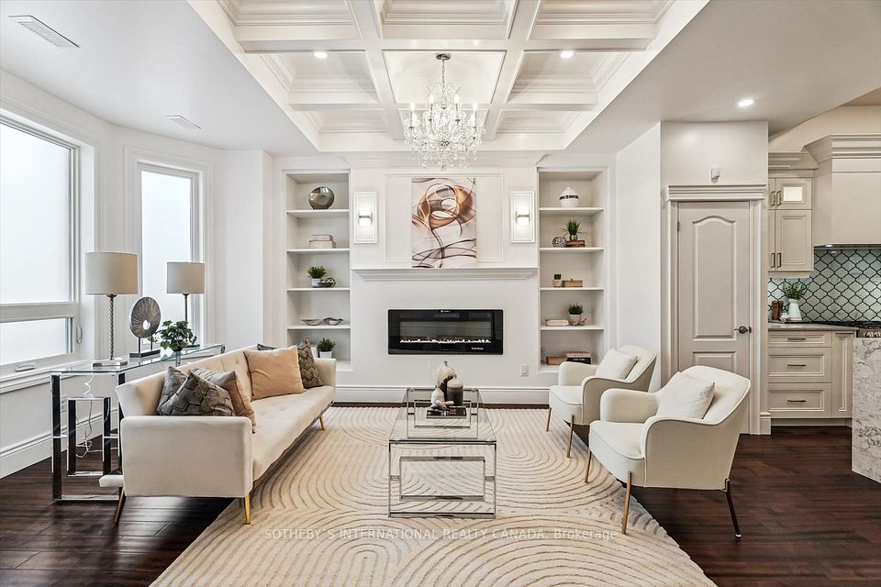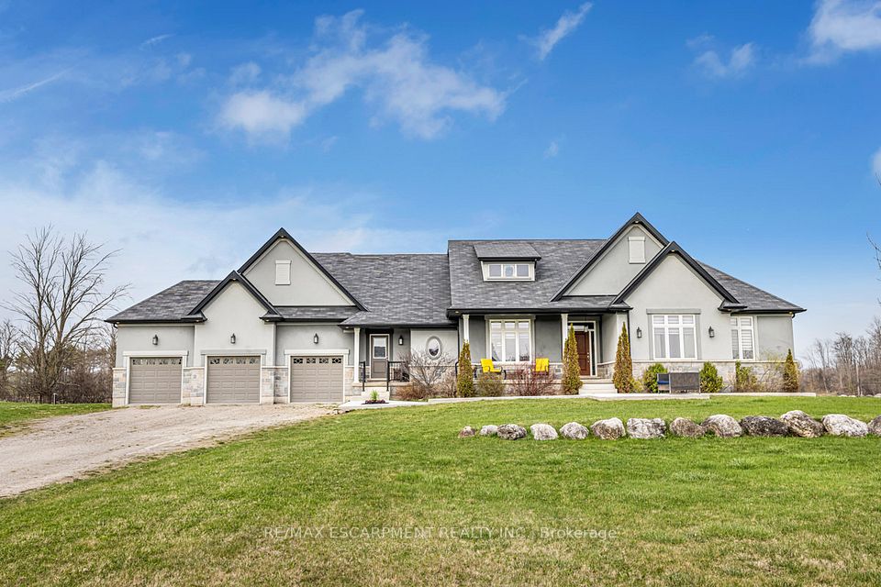$2,400,000
66 Twenty Third Street, Toronto W06, ON M8V 3N2
Price Comparison
Property Description
Property type
Detached
Lot size
N/A
Style
2-Storey
Approx. Area
N/A
Room Information
| Room Type | Dimension (length x width) | Features | Level |
|---|---|---|---|
| Living Room | 6.05 x 4.9 m | N/A | Main |
| Kitchen | 2.87 x 3.76 m | N/A | Main |
| Dining Room | 3.12 x 3.76 m | N/A | Main |
| Family Room | 6.25 x 2.84 m | N/A | Main |
About 66 Twenty Third Street
Vibrant Long Branch, with its stunning architectural homes. This extensively renovated, 4 bedroom, 2.5 bathroom home must be seen to be appreciated. Custom built kitchen with high end appliances. Finished basement with separate side entrance, rec room has Murphy Bed built in and separate 3 Pc. bathroom with heated flooring. Ample storage. Metal roof with solar panels. Large corner lot. Extensively landscaped yard with heated, inground pool and outdoor kitchen with Lynx natural gas bbq. Custom built Ipe and cedar deck with staircase and 2 storage sheds. Double car garage with parking for 4 in the driveway. Set in a community known for its convenience. Unbeatable location.
Home Overview
Last updated
Mar 3
Virtual tour
None
Basement information
Finished, Separate Entrance
Building size
--
Status
In-Active
Property sub type
Detached
Maintenance fee
$N/A
Year built
2024
Additional Details
MORTGAGE INFO
ESTIMATED PAYMENT
Location
Some information about this property - Twenty Third Street

Book a Showing
Find your dream home ✨
I agree to receive marketing and customer service calls and text messages from homepapa. Consent is not a condition of purchase. Msg/data rates may apply. Msg frequency varies. Reply STOP to unsubscribe. Privacy Policy & Terms of Service.







