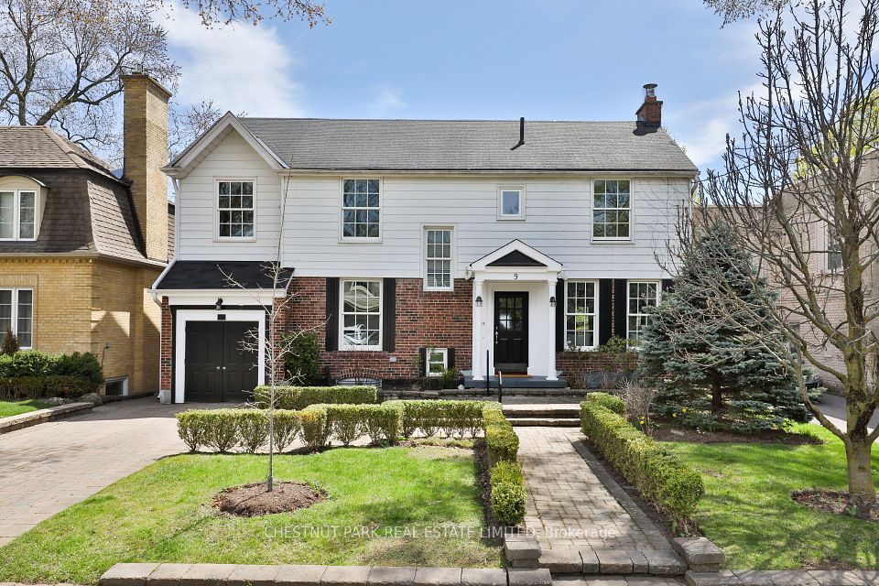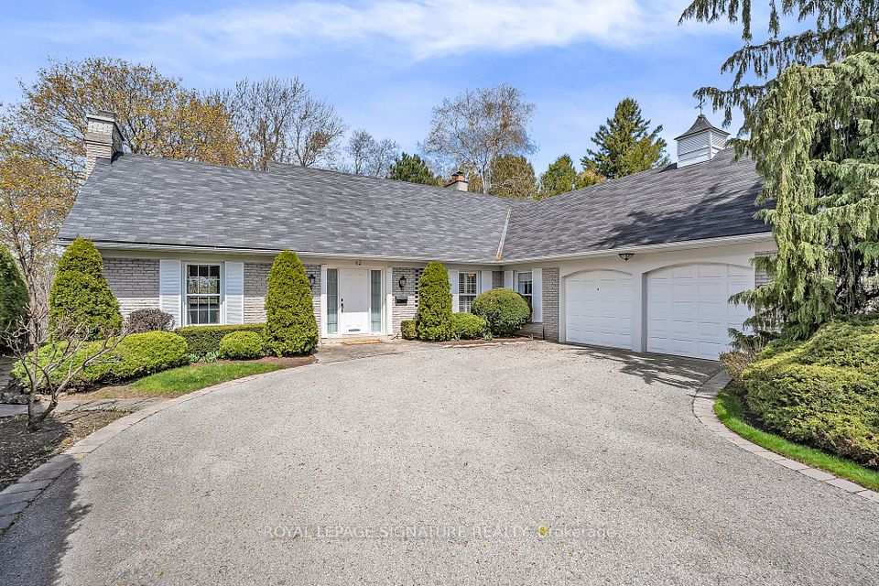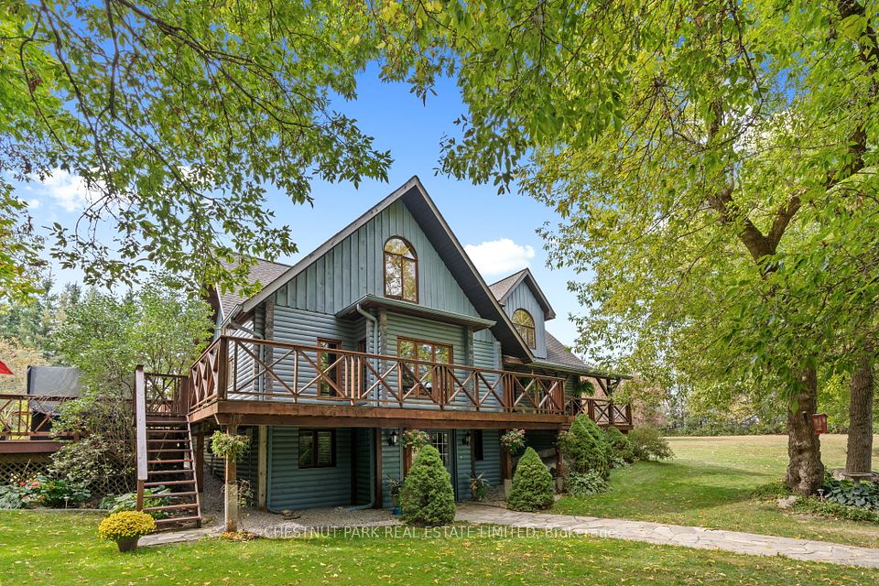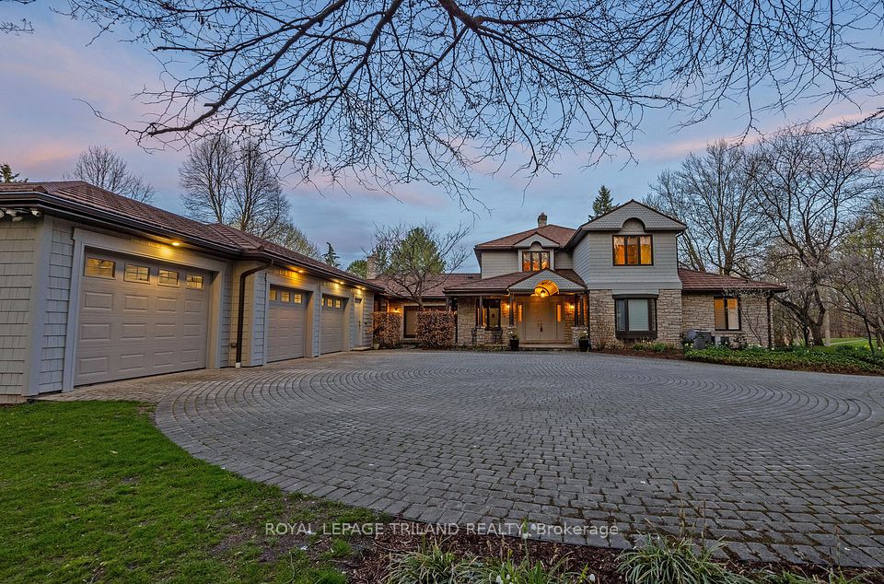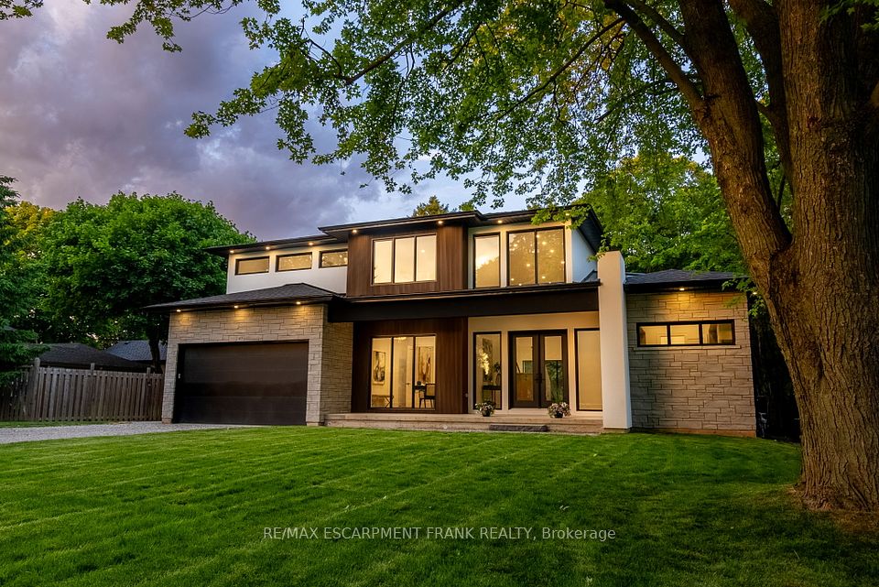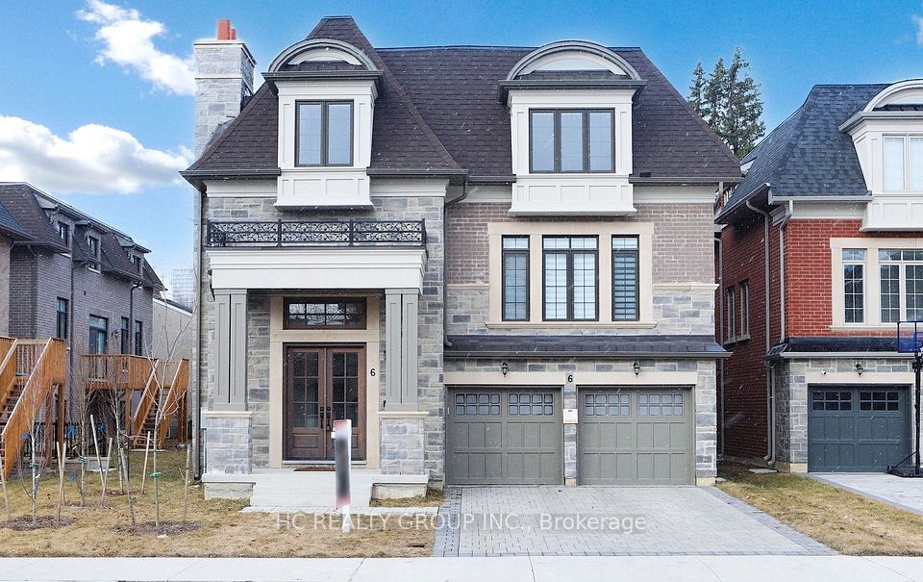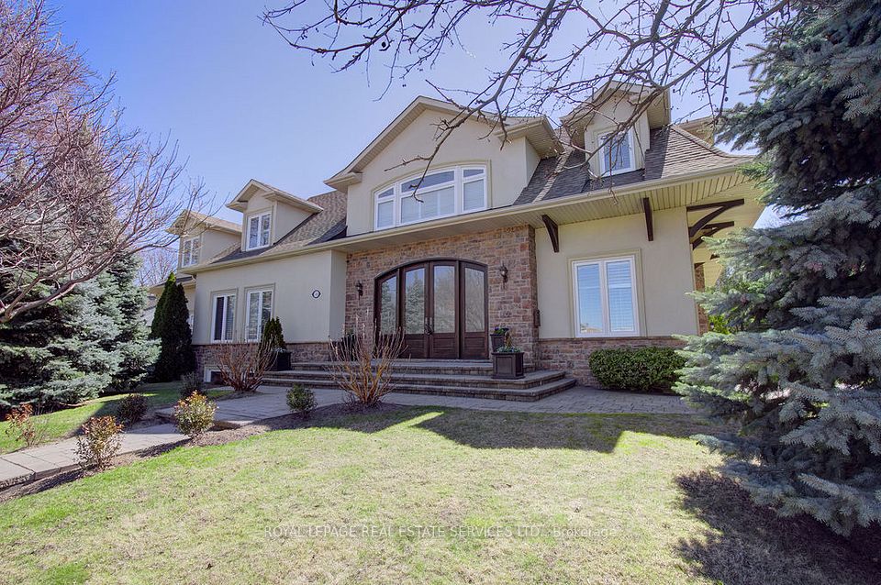$3,100,800
66 Royal West Road, Markham, ON L6L 0L4
Price Comparison
Property Description
Property type
Detached
Lot size
N/A
Style
2-Storey
Approx. Area
N/A
Room Information
| Room Type | Dimension (length x width) | Features | Level |
|---|---|---|---|
| Breakfast | 2.74 x 4.5 m | Hardwood Floor, W/O To Deck, Open Concept | Main |
| Family Room | 4.5 x 4.5 m | Hardwood Floor, Gas Fireplace, Open Concept | Main |
| Office | 3.84 x 3.96 m | Hardwood Floor | Main |
| Primary Bedroom | 4.5 x 6.09 m | His and Hers Closets, 5 Pc Ensuite | Second |
About 66 Royal West Road
Gorgeous Home In Sought After + Prestigious Neighbourhood Of Angus Glen. Beautifully Kylemore Built Home - Just Under 4,000sqft Of Luxurious Living Space. Shows To Perfection. Great Layout, Bright And Open Concept With Large Principal Rooms. Magnificent Kitchen Overlooking Cozy Family Room With Fireplace. Soaring 10ft Ceiling's On Main Floor. Mud Room - Has Dog Wash and Direct Access To Garage. Hardwood Throughout Main Floor. Pot Lites Throughout Main Floor, Crown Molding. On 2nd Floor 4 Large Bedroom, 3 Bathrooms, Fireplace, Laundry, 9ft Ceilings - Large Open Landing. Within Minutes Of Hospital, Angus Glen Golf Club, Community Center, ETC..***OPEN HOUSE SATURDAY, MAY 3RD 2PM-4PM***
Home Overview
Last updated
19 hours ago
Virtual tour
None
Basement information
Unfinished
Building size
--
Status
In-Active
Property sub type
Detached
Maintenance fee
$N/A
Year built
2024
Additional Details
MORTGAGE INFO
ESTIMATED PAYMENT
Location
Some information about this property - Royal West Road

Book a Showing
Find your dream home ✨
I agree to receive marketing and customer service calls and text messages from homepapa. Consent is not a condition of purchase. Msg/data rates may apply. Msg frequency varies. Reply STOP to unsubscribe. Privacy Policy & Terms of Service.







