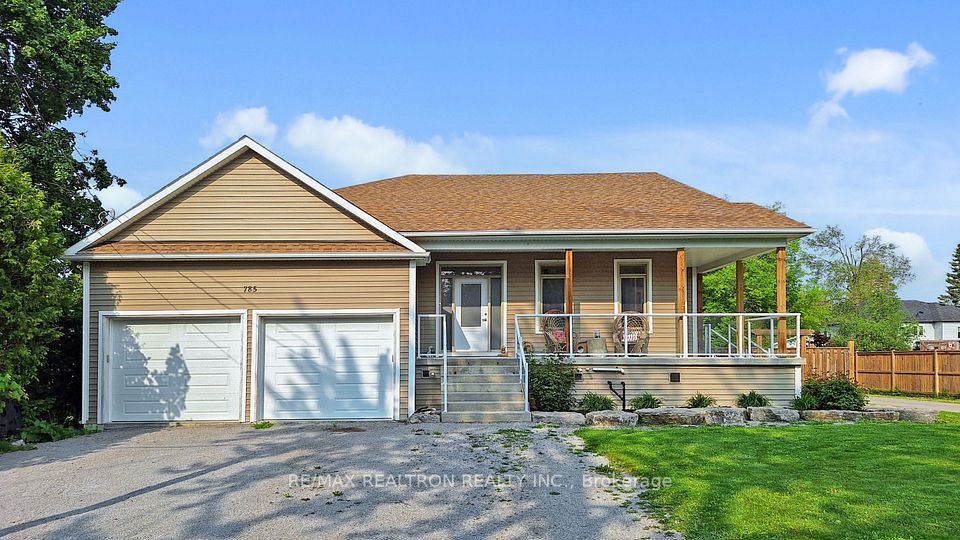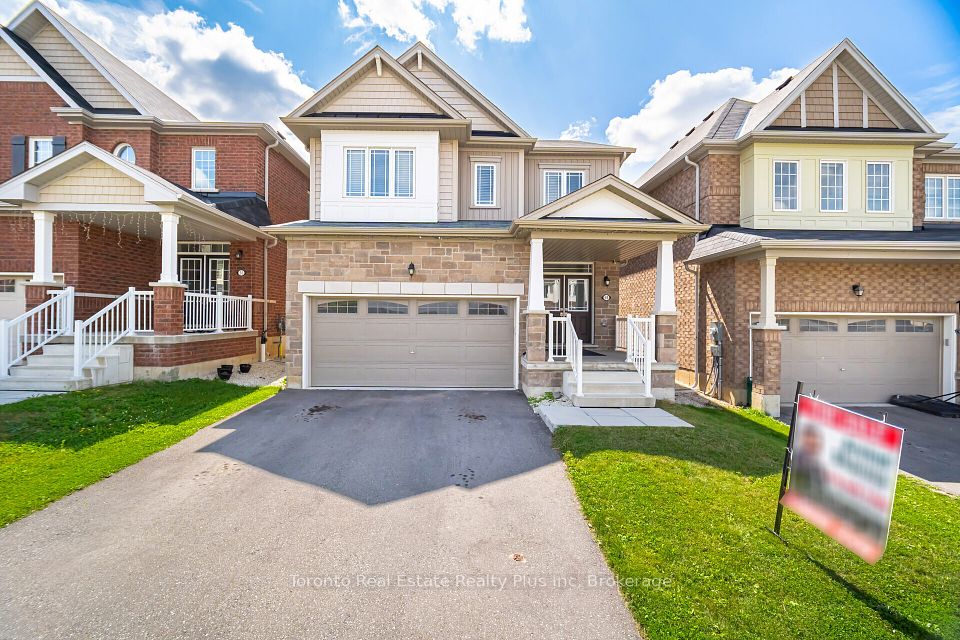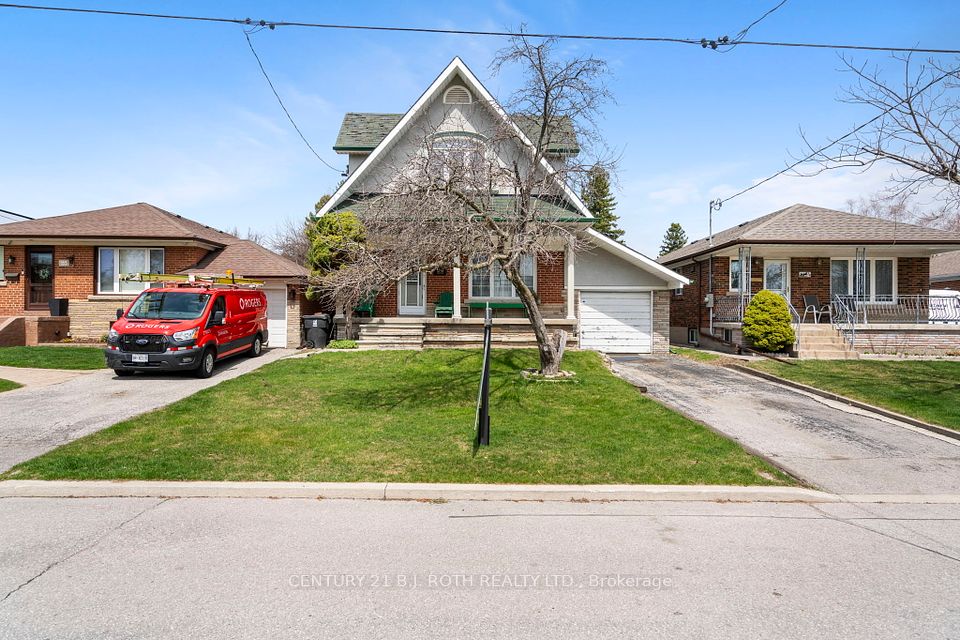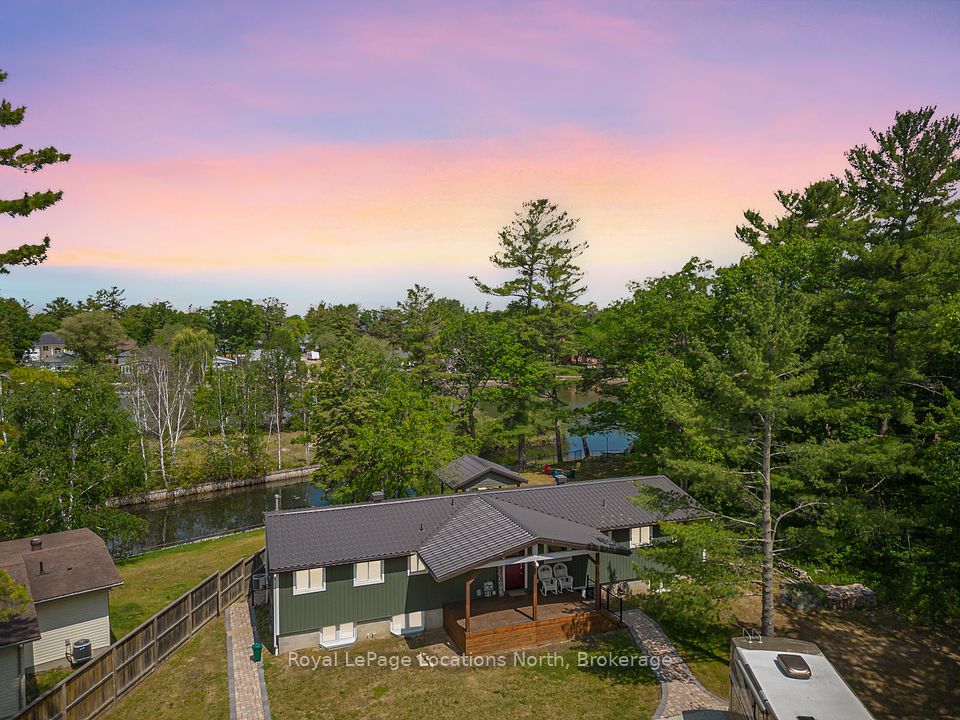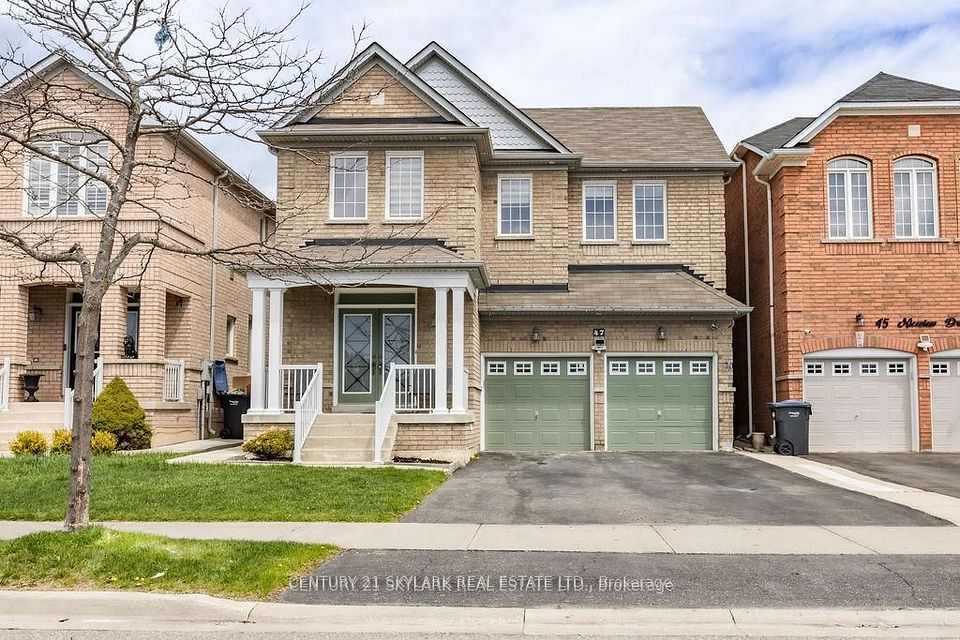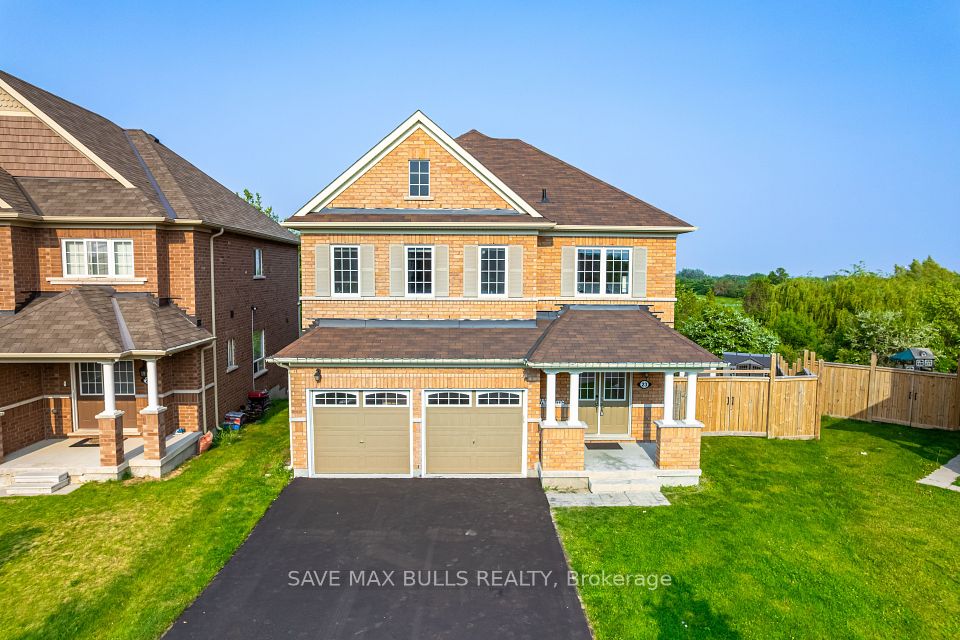
$1,049,000
Last price change 3 days ago
66 Owens Road, New Tecumseth, ON L9R 0T9
Price Comparison
Property Description
Property type
Detached
Lot size
N/A
Style
2-Storey
Approx. Area
N/A
Room Information
| Room Type | Dimension (length x width) | Features | Level |
|---|---|---|---|
| Kitchen | 6.3 x 4.05 m | Eat-in Kitchen, W/O To Yard, Open Concept | Main |
| Living Room | 5.4 x 5.29 m | Combined w/Kitchen, Fireplace, Hardwood Floor | Main |
| Family Room | 4.6 x 5 m | Hardwood Floor, Window, Open Concept | Main |
| Laundry | 2 x 2.08 m | Ceramic Floor, W/O To Garage, Closet | Main |
About 66 Owens Road
Welcome to 66 Owens Rd, a spotless stunning detached two storey 4 bed, 5 washroom home with a brand new 2-bedroom basement apartment to help pay off your monthly mortgage payments! This house is over 3000 Sq Ft of open concept living space, beautiful eat in kitchen, with lots of pantry, breakfast bar & walk out to yard. Hardwood & laminate, porcelain ceramic floors, big bright windows, quartz countertops in kitchen & washrooms throughout home, 4 big bedrooms upstairs with walk in closets, Prime bed Oversize Master Bedroom With 5 Pcs En-Suite with Custom Glass Shower & Tub, 2nd bed has private Ensuite washroom, 3rd & 4th bed have semi Ensuite washrooms! Main Floor Laundry. Entrance from Mudroom to Double Car Garage, living room has a gas fireplace & is combined with kitchen! Driveway is extra wide for more parking! Home in Sought after Treetops Community Just Across From Nottawasaga Resort and Golf Course, Too many updates to mention, come see for yourself!
Home Overview
Last updated
3 days ago
Virtual tour
None
Basement information
Apartment
Building size
--
Status
In-Active
Property sub type
Detached
Maintenance fee
$N/A
Year built
--
Additional Details
MORTGAGE INFO
ESTIMATED PAYMENT
Location
Some information about this property - Owens Road

Book a Showing
Find your dream home ✨
I agree to receive marketing and customer service calls and text messages from homepapa. Consent is not a condition of purchase. Msg/data rates may apply. Msg frequency varies. Reply STOP to unsubscribe. Privacy Policy & Terms of Service.






