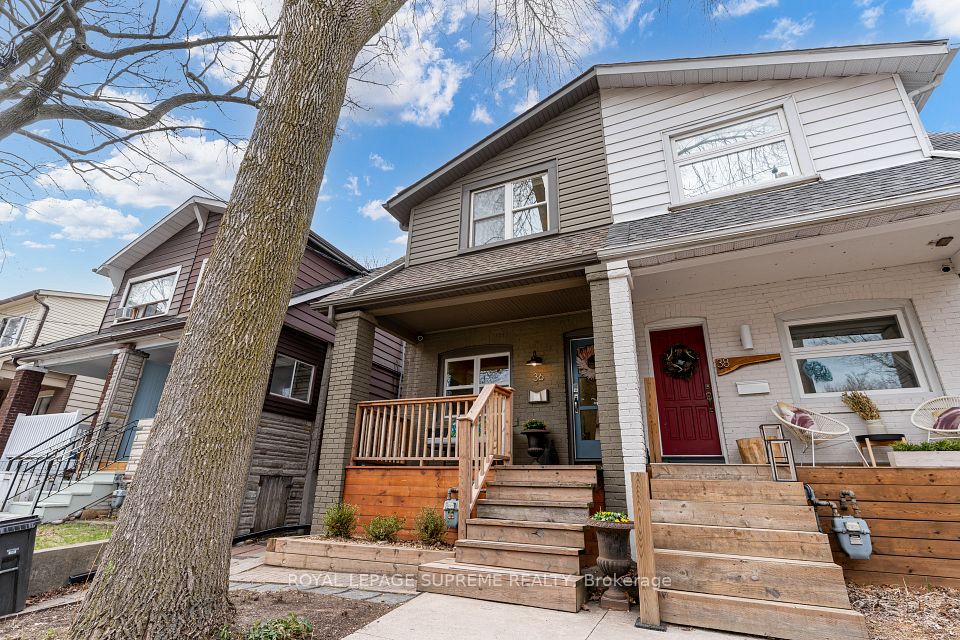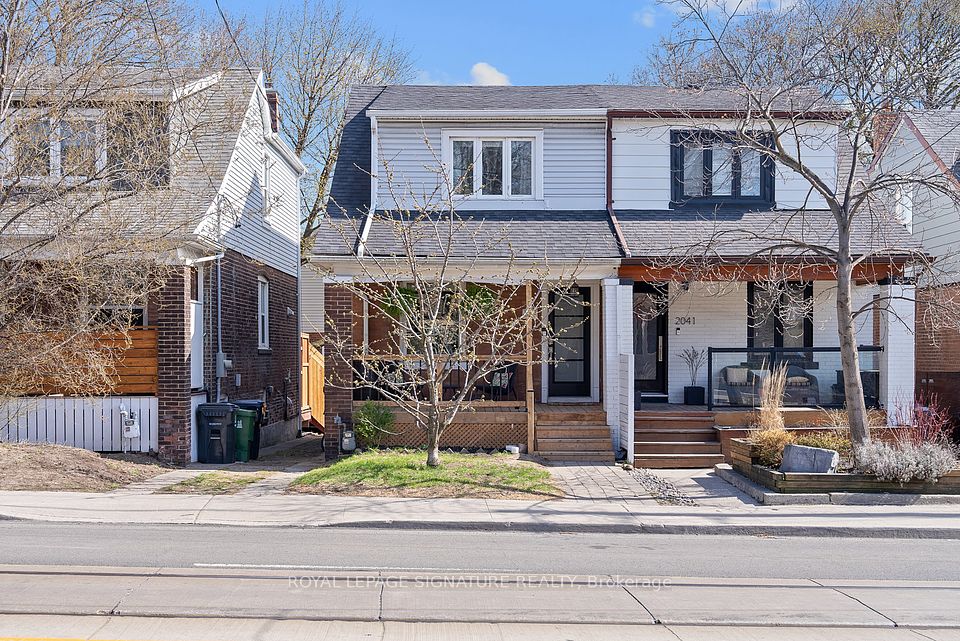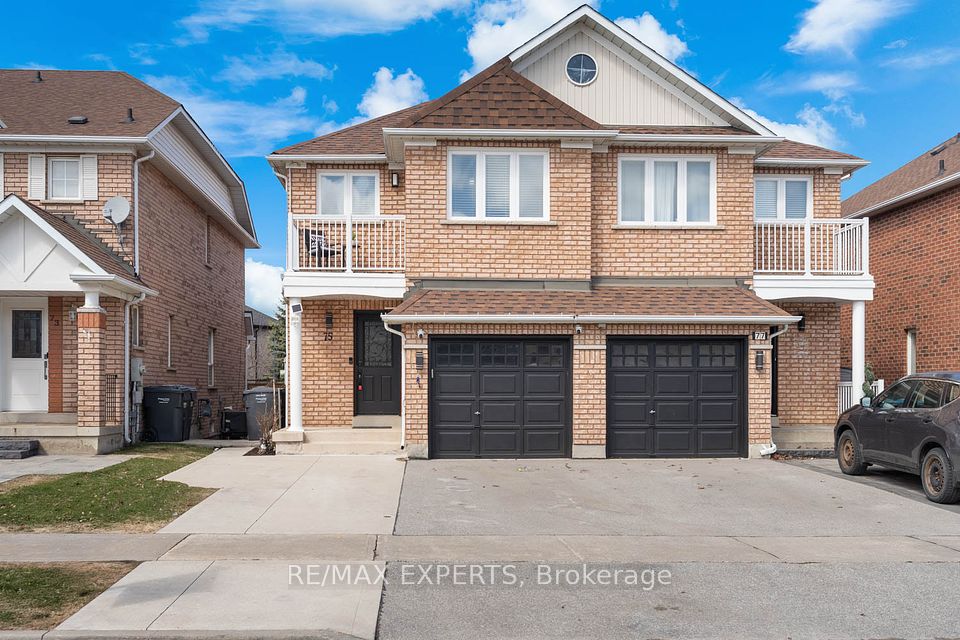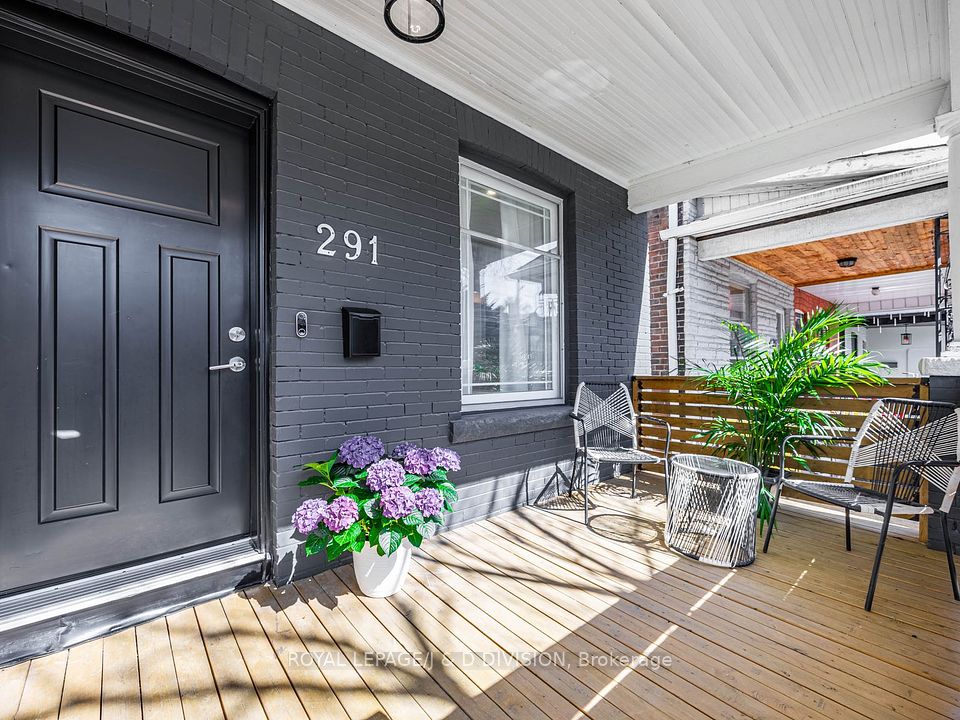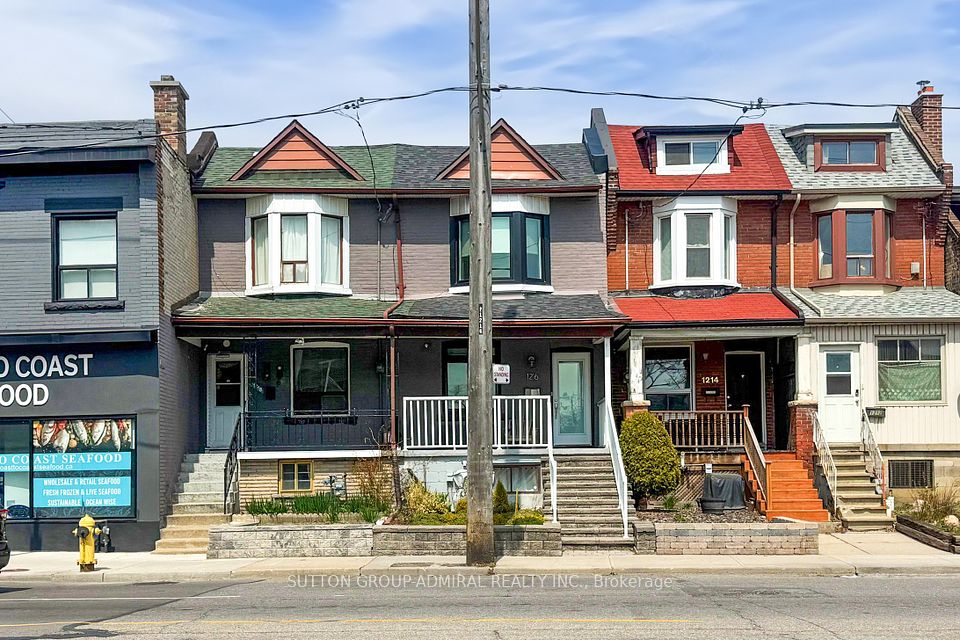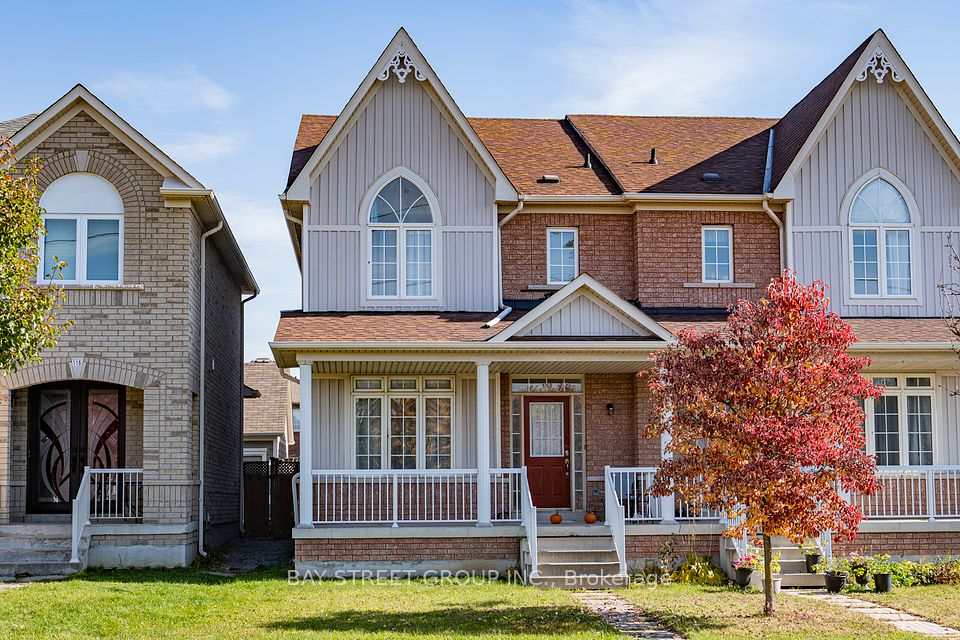$1,350,000
Last price change Apr 21
66 Marlow Avenue, Toronto E03, ON M4J 3V1
Virtual Tours
Price Comparison
Property Description
Property type
Semi-Detached
Lot size
N/A
Style
2-Storey
Approx. Area
N/A
Room Information
| Room Type | Dimension (length x width) | Features | Level |
|---|---|---|---|
| Living Room | 7.84 x 7.11 m | Combined w/Dining, Laminate, Open Concept | Main |
| Dining Room | 7.84 x 7.11 m | Combined w/Living, Laminate, Open Concept | Main |
| Kitchen | 4.93 x 3.19 m | Modern Kitchen, Laminate, W/O To Yard | Main |
| Primary Bedroom | 4.96 x 3.15 m | Laminate, Large Window, Double Closet | Second |
About 66 Marlow Avenue
Welcome to 66 Marlow Ave, a beautifully renovated 3-bedroom semi-detached home in the highly sought-after Danforth Village! This turnkey property checks all the boxes with its open-concept design, stainless steel appliances, sleek quartz countertops, and high-end finishes throughout. The second-floor spa-like bathroom boasts a skylight, soaker tub, and separate stand-up shower, creating a luxurious retreat. Large windows and operable skylights flood the home with natural light, while an oak floating staircase and high ceilings add to the elegant feel. Totally self contained basement apartment with a separate entrance ideal for an investor or investment opportunity. Step outside to enjoy a large wooden deck, a fully fenced backyard, and a surface parking pad. Located just steps from TTC, schools, restaurants, and more, this home offers the perfect balance of style, function, and location. Don't miss out on this exceptional opportunity!
Home Overview
Last updated
4 days ago
Virtual tour
None
Basement information
Walk-Out, Finished
Building size
--
Status
In-Active
Property sub type
Semi-Detached
Maintenance fee
$N/A
Year built
--
Additional Details
MORTGAGE INFO
ESTIMATED PAYMENT
Location
Some information about this property - Marlow Avenue

Book a Showing
Find your dream home ✨
I agree to receive marketing and customer service calls and text messages from homepapa. Consent is not a condition of purchase. Msg/data rates may apply. Msg frequency varies. Reply STOP to unsubscribe. Privacy Policy & Terms of Service.







