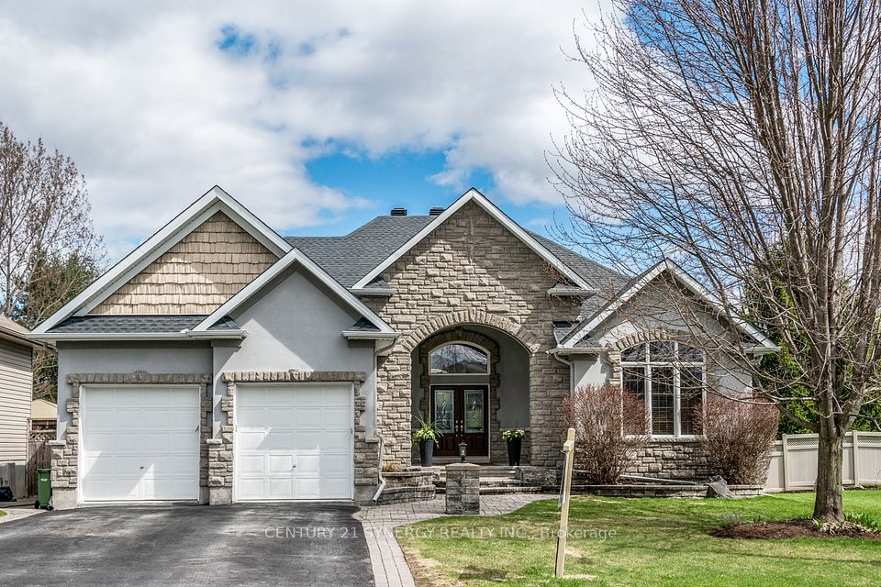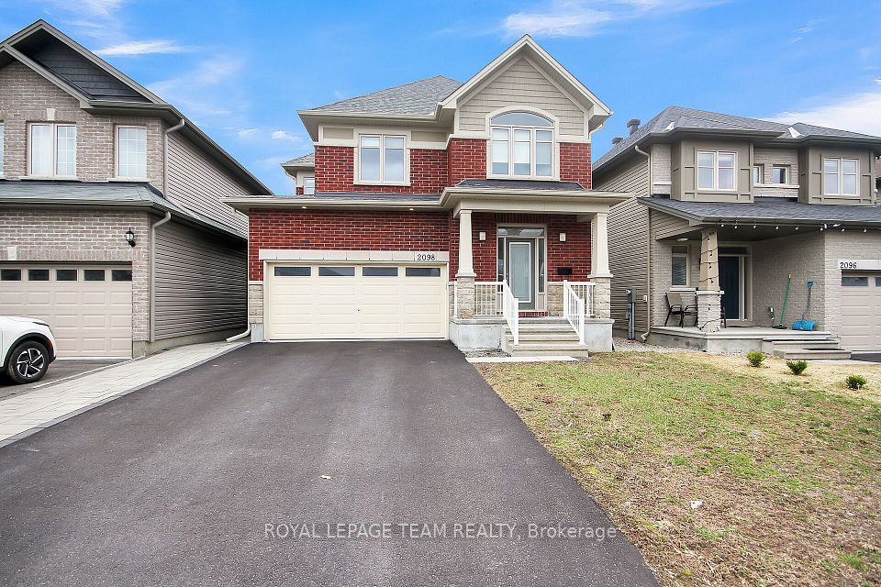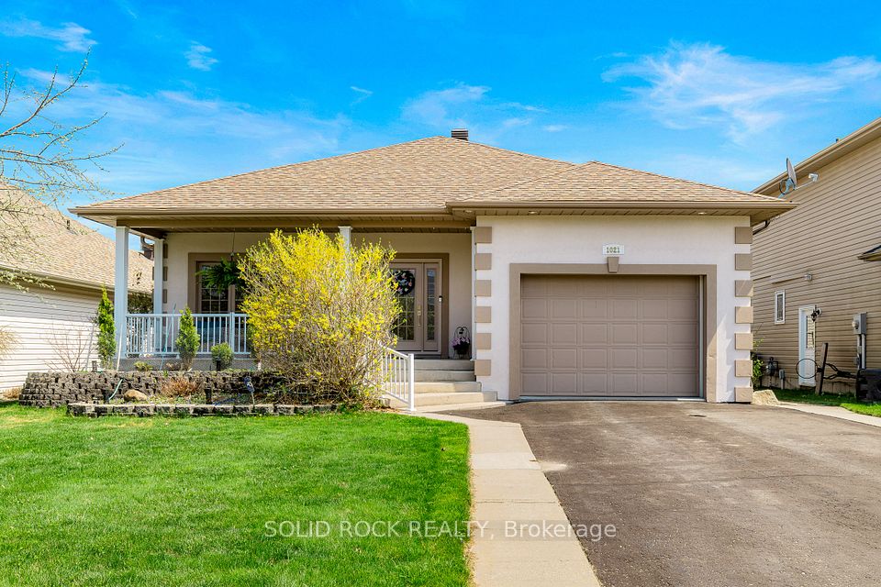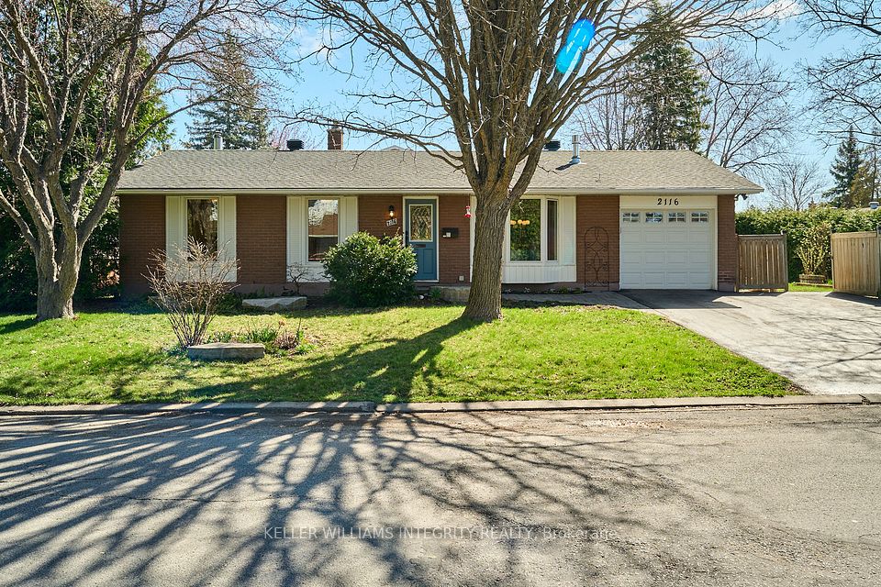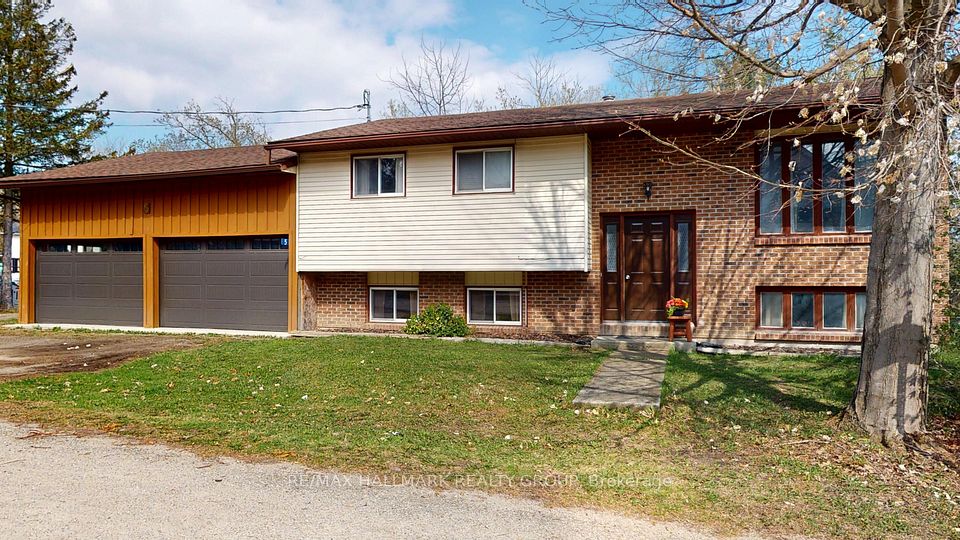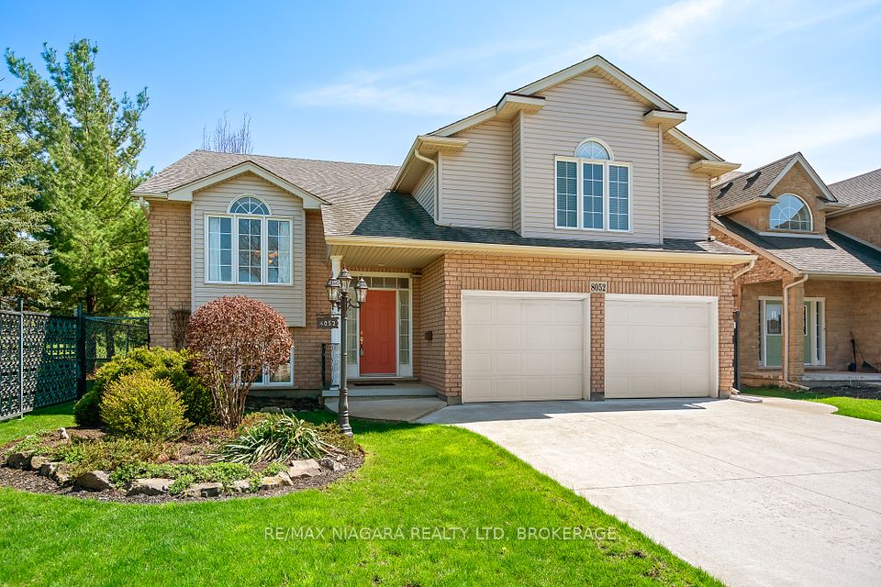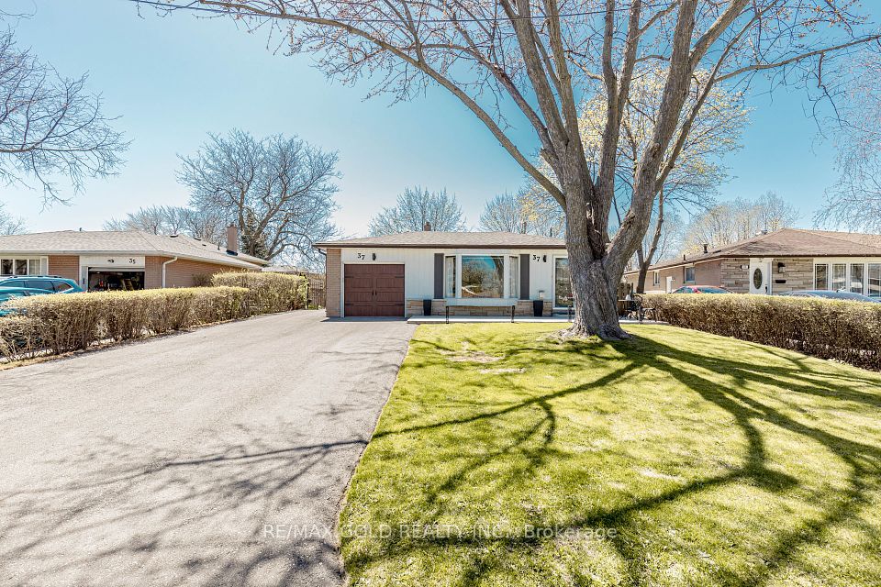$749,900
66 Lockview Crescent, St. Catharines, ON L2M 2T5
Price Comparison
Property Description
Property type
Detached
Lot size
< .50 acres
Style
Sidesplit 4
Approx. Area
N/A
Room Information
| Room Type | Dimension (length x width) | Features | Level |
|---|---|---|---|
| Living Room | 5.49 x 3.43 m | Open Concept, Pot Lights | Main |
| Dining Room | 3.15 x 2.59 m | Open Concept, Sliding Doors, W/O To Yard | Main |
| Kitchen | 4.17 x 3.15 m | Open Concept, Centre Island, Pot Lights | Main |
| Primary Bedroom | 3.96 x 3.02 m | N/A | Second |
About 66 Lockview Crescent
Northend renovated 4 Level sidesplit with garage and 6 car parking dble concrete drive in an awesome neighbourhood near the Welland Canal. 2025 open concept main level with new IKEA white kitchen cabinets with quartz counter tops plus a large centre island with a butcher board countertop all opened to the Living room and Dining room which is great for entertaining. 2023 Engineered hardwood floors in upper v3 bedrooms. 2025 luxury vinyl flooring on main and 3rd level. Pot lights added on main floors. Sliding patio doors off Dining room to fenced in backyard. 3 bedrooms on 2nd floor with newer higher doors. 2025 newly renovated 4pc bathroom with added cabinet shelves. 2025 renovated 3rd level with finished recroom with pot lights, 4th bedroom and newer 3pc bathroom. 3rd level has back door to backyard. Basement 4th level has a finished games room, laundry room with extra separate shower and utility room for extra storage with a large wall of cabinets. 2025 newer soffits and fascia. 2013 upper bedroom windows. 2011 Hi-eff furnace. 100 amp breaker panel. Central air. Nice recently added landscaping.
Home Overview
Last updated
3 days ago
Virtual tour
None
Basement information
Finished, Separate Entrance
Building size
--
Status
In-Active
Property sub type
Detached
Maintenance fee
$N/A
Year built
2024
Additional Details
MORTGAGE INFO
ESTIMATED PAYMENT
Location
Some information about this property - Lockview Crescent

Book a Showing
Find your dream home ✨
I agree to receive marketing and customer service calls and text messages from homepapa. Consent is not a condition of purchase. Msg/data rates may apply. Msg frequency varies. Reply STOP to unsubscribe. Privacy Policy & Terms of Service.







