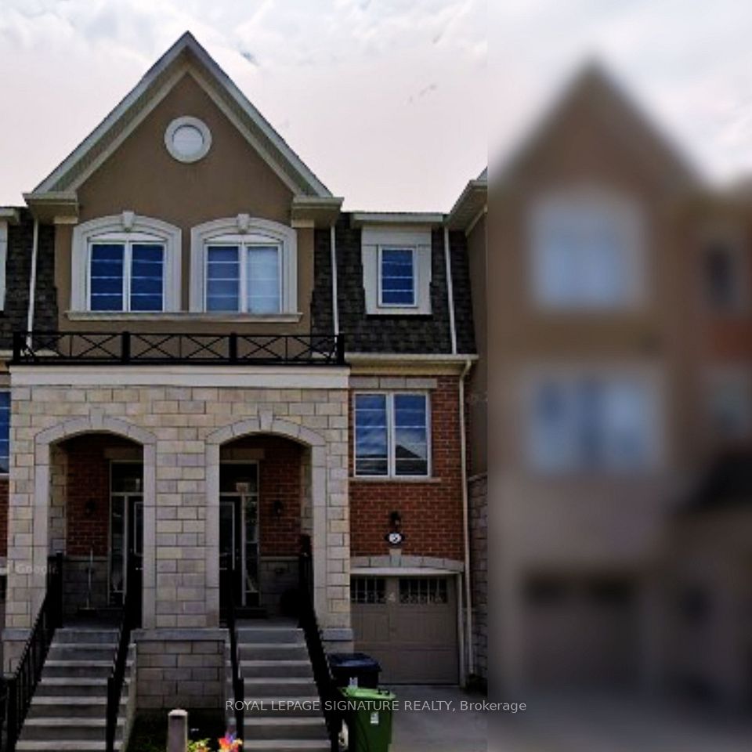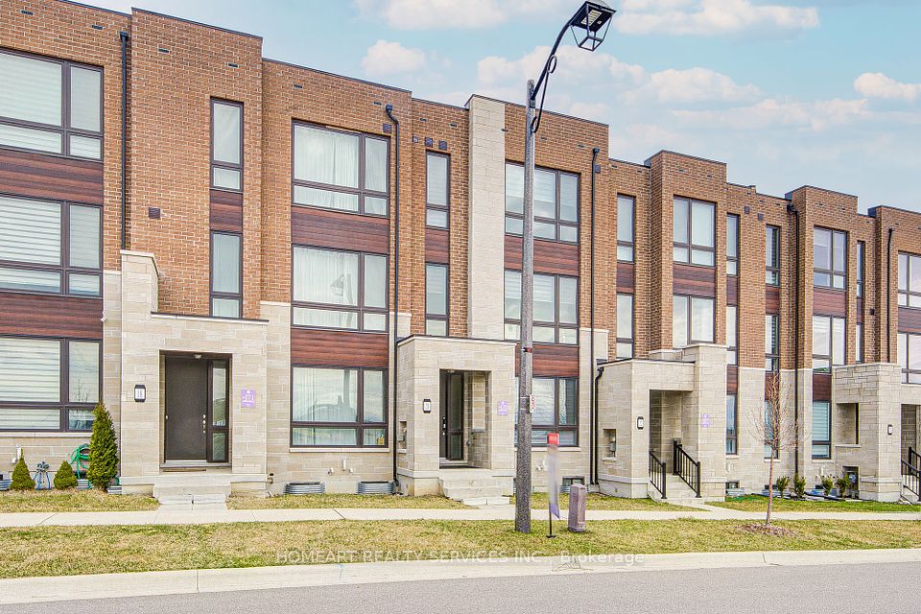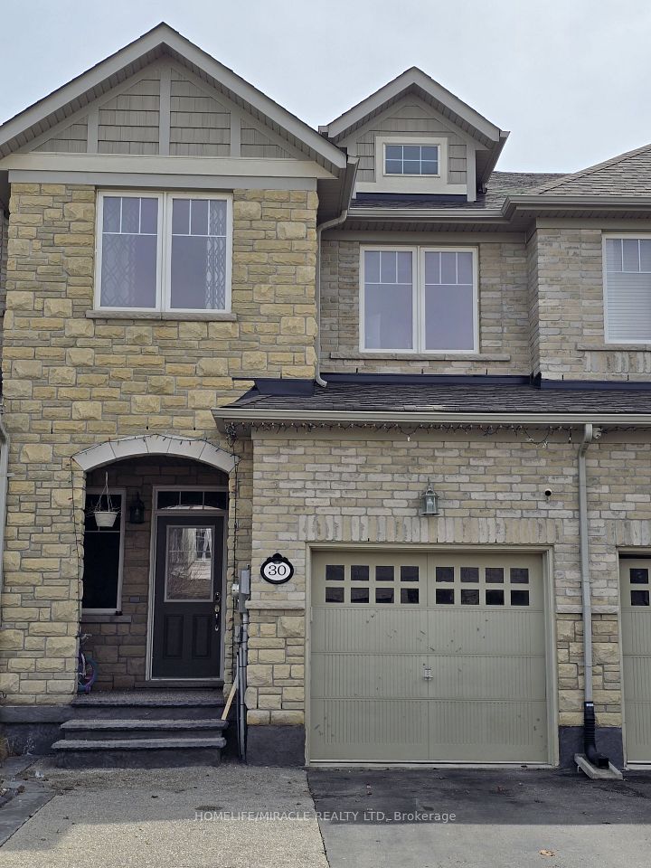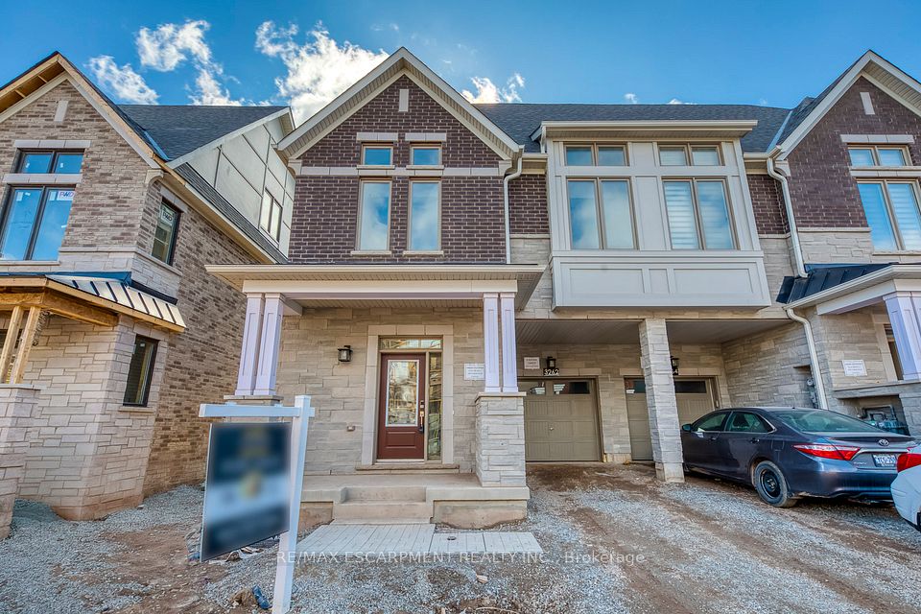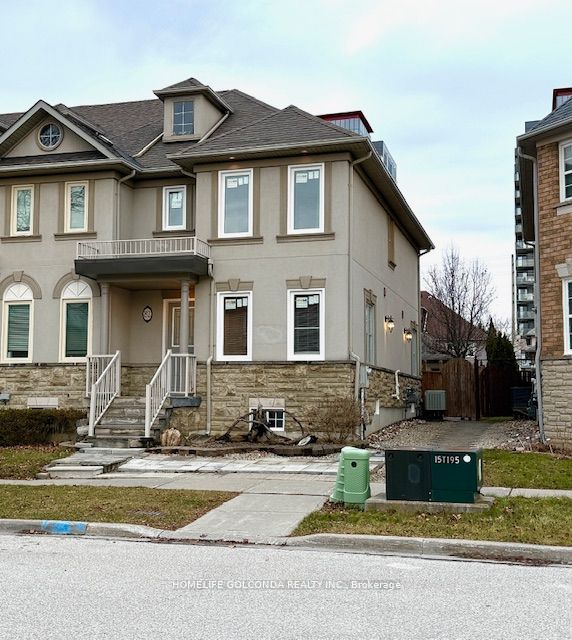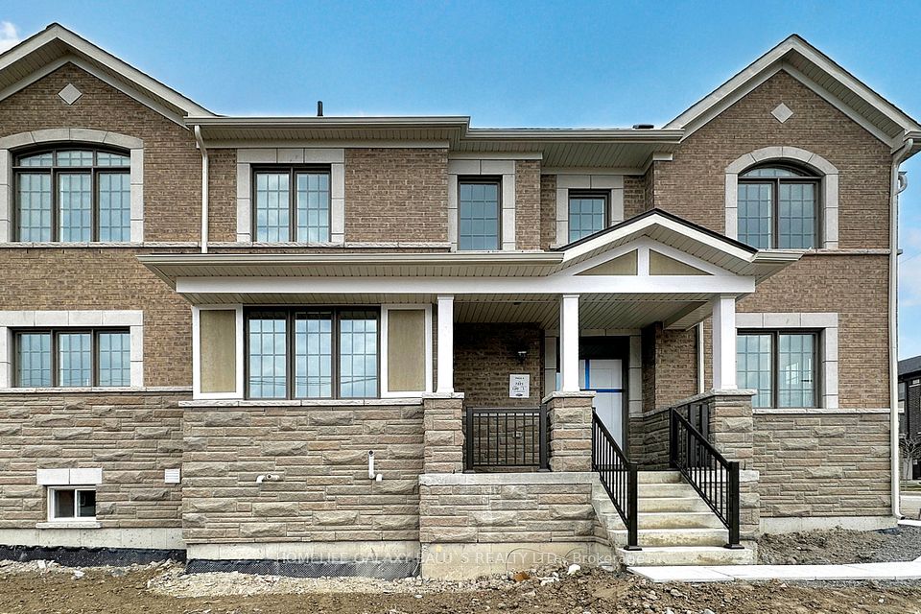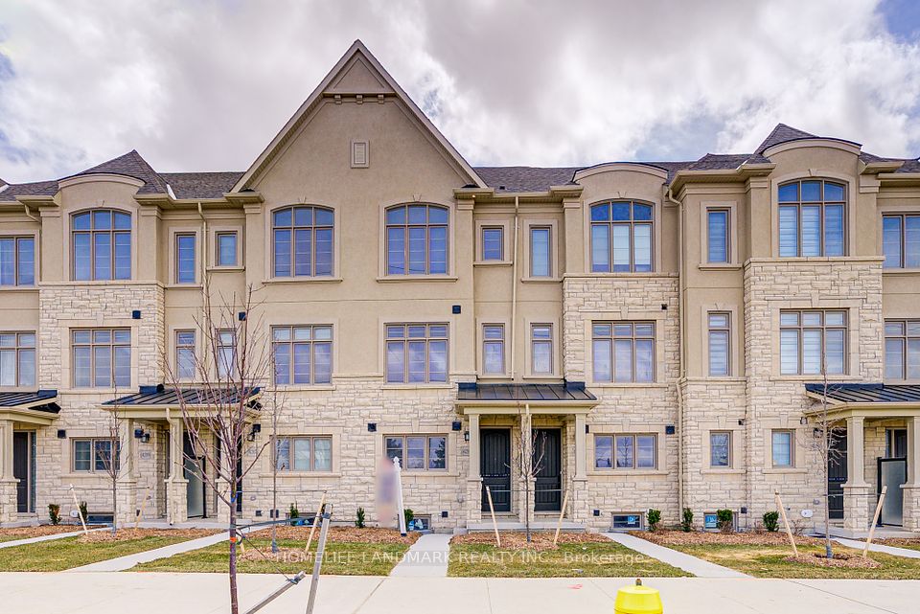$1,368,000
66 Laskin Drive, Vaughan, ON L6A 5A4
Price Comparison
Property Description
Property type
Att/Row/Townhouse
Lot size
N/A
Style
3-Storey
Approx. Area
N/A
Room Information
| Room Type | Dimension (length x width) | Features | Level |
|---|---|---|---|
| Living Room | 5.47 x 3.47 m | Hardwood Floor, Pot Lights, Open Concept | Main |
| Dining Room | 2.57 x 5.47 m | Hardwood Floor, Pot Lights, Open Concept | Main |
| Kitchen | 6.46 x 4.53 m | Hardwood Floor, Stainless Steel Appl, Pot Lights | Main |
| Breakfast | 6.46 x 4.53 m | Combined w/Kitchen, Pantry, Open Concept | Main |
About 66 Laskin Drive
***Bright & Spacious Townhome! 4 Bedrooms + 3 Full Bathrooms Above Ground*** Top 8 Reasons You Will Love This Home 1) Executive 3-Story Townhome Nested In The Highly Sought-After Valleys Of Thornhill Community 2) Functional Layout Boasting A Total Of 4 Bedrooms, 4 Bathrooms & A 1-Car Garage With A Private Driveway 3) Upgrades Include Open Concept Layout, Pot Lights & Professional Fresh Paint 4) Spacious Chef's Kitchen With Stainless Steel Appliances & Breakfast Area 5) Bright Dining Area & Spacious Living Room Plus Family Room On Ground Floor 6) Generous Primary Room With 5Pc Ensuite Bathroom + Two Additional Spacious Bedrooms In Upper Floor & Additional Bedroom On Ground Floor 7) Fenced Backyard With Deck For The Whole Family To Enjoy & Access To Garage From Inside Of Home 8) Ideal Location! Located In A Prestige & Established Community In Lebovic Campus. Minutes Away From Top-Rated Schools, Daycares, Community Center, Banks, Pharmacy, Restaurants, Parks & Much More!
Home Overview
Last updated
3 days ago
Virtual tour
None
Basement information
Full
Building size
--
Status
In-Active
Property sub type
Att/Row/Townhouse
Maintenance fee
$N/A
Year built
--
Additional Details
MORTGAGE INFO
ESTIMATED PAYMENT
Location
Some information about this property - Laskin Drive

Book a Showing
Find your dream home ✨
I agree to receive marketing and customer service calls and text messages from homepapa. Consent is not a condition of purchase. Msg/data rates may apply. Msg frequency varies. Reply STOP to unsubscribe. Privacy Policy & Terms of Service.







