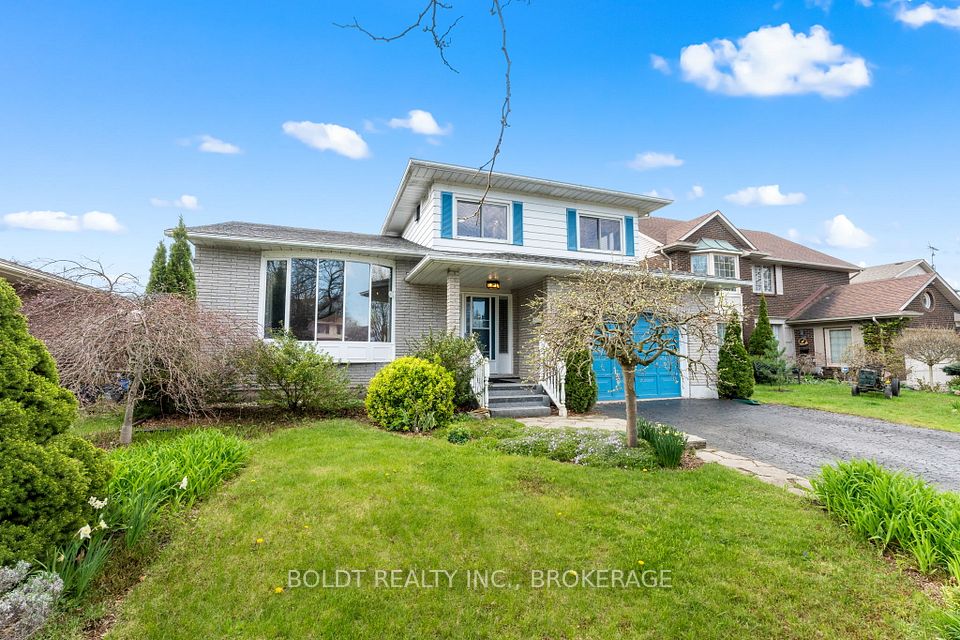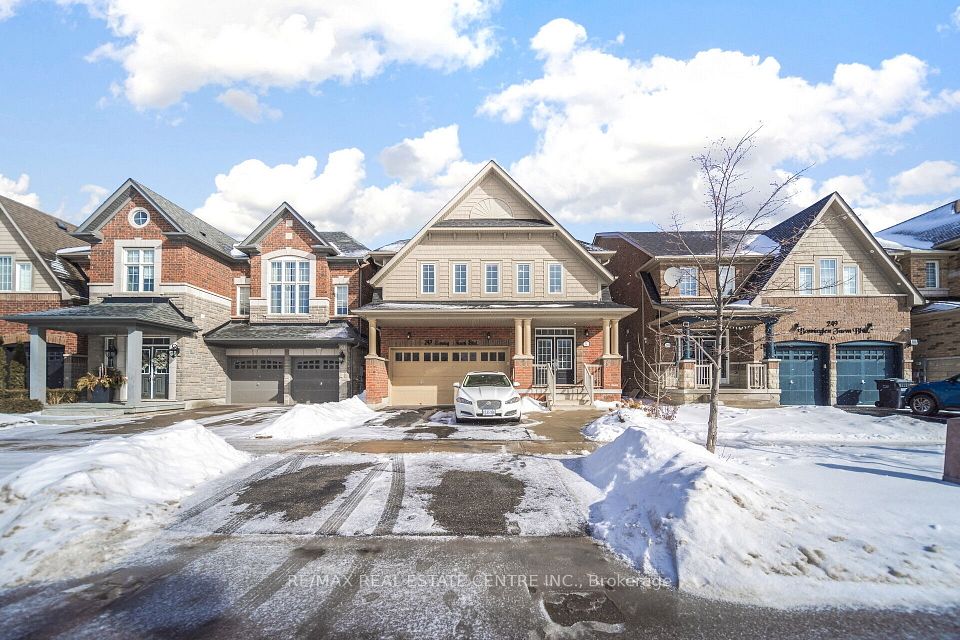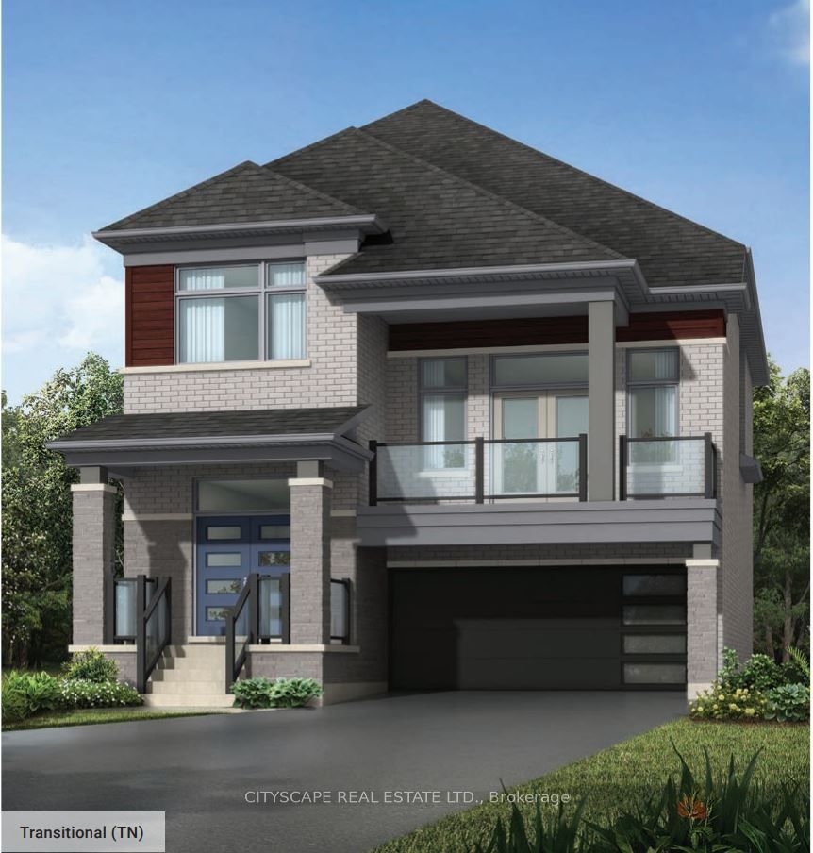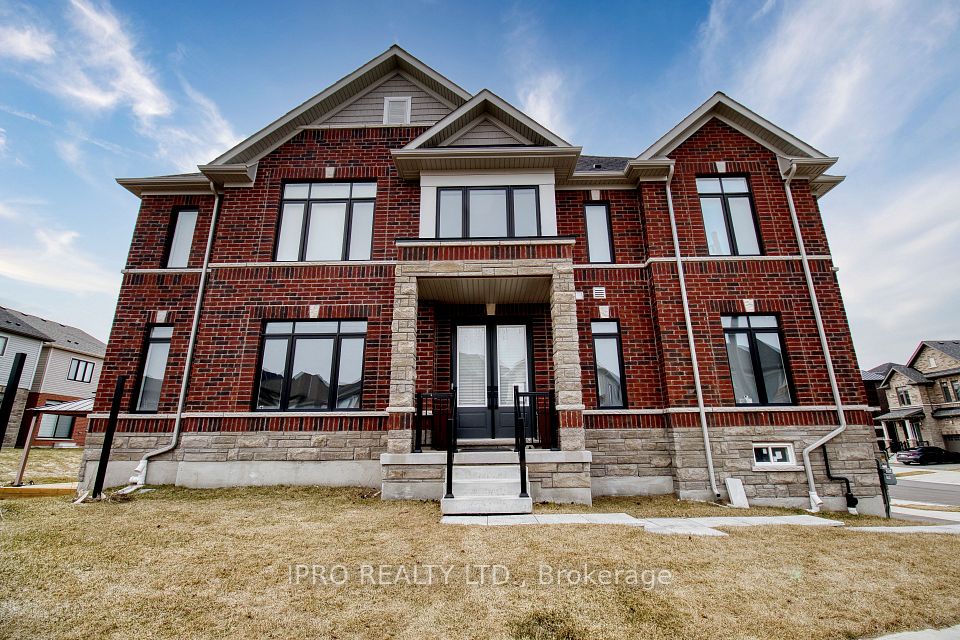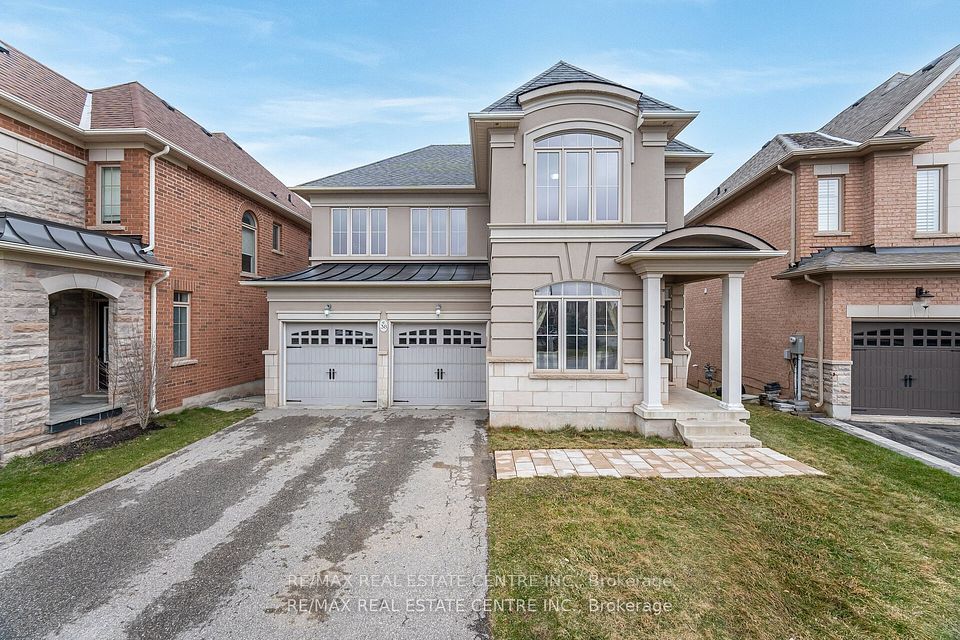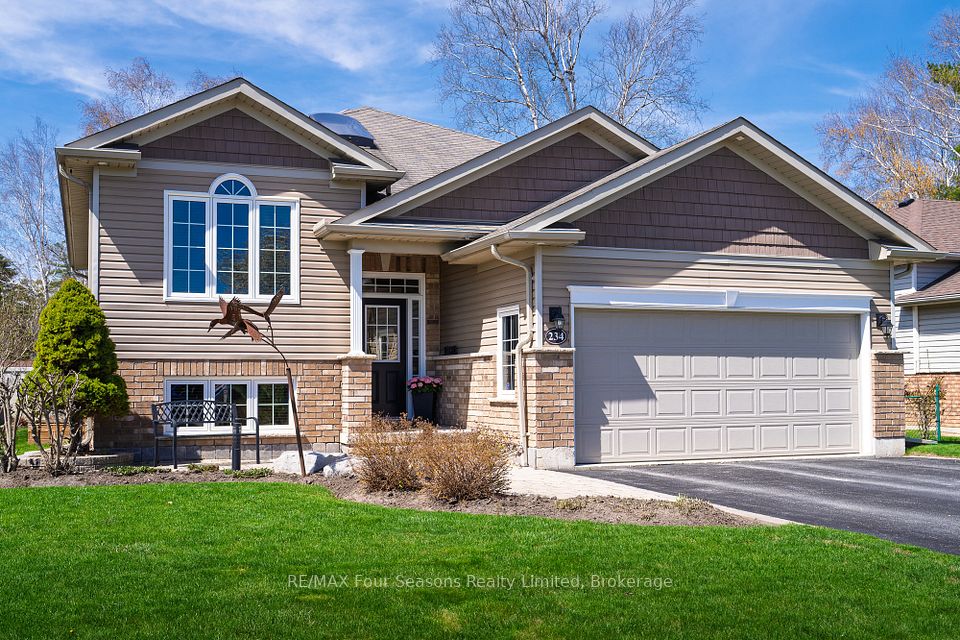$849,900
Last price change Mar 14
66 Hunter Drive, Welland, ON L3C 7L6
Virtual Tours
Price Comparison
Property Description
Property type
Detached
Lot size
N/A
Style
2-Storey
Approx. Area
N/A
Room Information
| Room Type | Dimension (length x width) | Features | Level |
|---|---|---|---|
| Living Room | 4.87 x 3.59 m | N/A | Main |
| Dining Room | 3.32 x 3.29 m | N/A | Main |
| Kitchen | 5.91 x 3.07 m | Combined w/Br, B/I Appliances, W/O To Deck | Main |
| Laundry | 2.89 x 2.07 m | Access To Garage | Main |
About 66 Hunter Drive
This 2 Storey home is located in a Desirable North End of Welland and includes 4 Bedrooms, 2.5 Baths and Large Lot making it perfect for the growing family. The Main Level includes a spacious Living Room leading you to an Open Concept Kitchen/Dining Area with Sliding Patio door to a good size deck making it perfect to entertain. This Large Kitchen has upgraded cabinets, countertops and backsplash. Another Bonus on the main level is a Convenient laundry room with Inside Access To a Two-Car Garage and a 2 pc bath. The upper level features a Primary Bedroom With 3 Piece Ensuite, Walk In Closet, 3 Additional Bedrooms and a 4pc Bath. The lower level Offers A Rec Room, Games Room area, an extra room which is partially finished and a Large Utility Room Which Is Ideal For Storage. Plenty of parking in your double driveway. Close to shopping, parks, schools, and numerous other amenities. Includes Appliances and ready for immediate occupancy.
Home Overview
Last updated
Mar 14
Virtual tour
None
Basement information
Partial Basement
Building size
--
Status
In-Active
Property sub type
Detached
Maintenance fee
$N/A
Year built
2024
Additional Details
MORTGAGE INFO
ESTIMATED PAYMENT
Location
Some information about this property - Hunter Drive

Book a Showing
Find your dream home ✨
I agree to receive marketing and customer service calls and text messages from homepapa. Consent is not a condition of purchase. Msg/data rates may apply. Msg frequency varies. Reply STOP to unsubscribe. Privacy Policy & Terms of Service.








