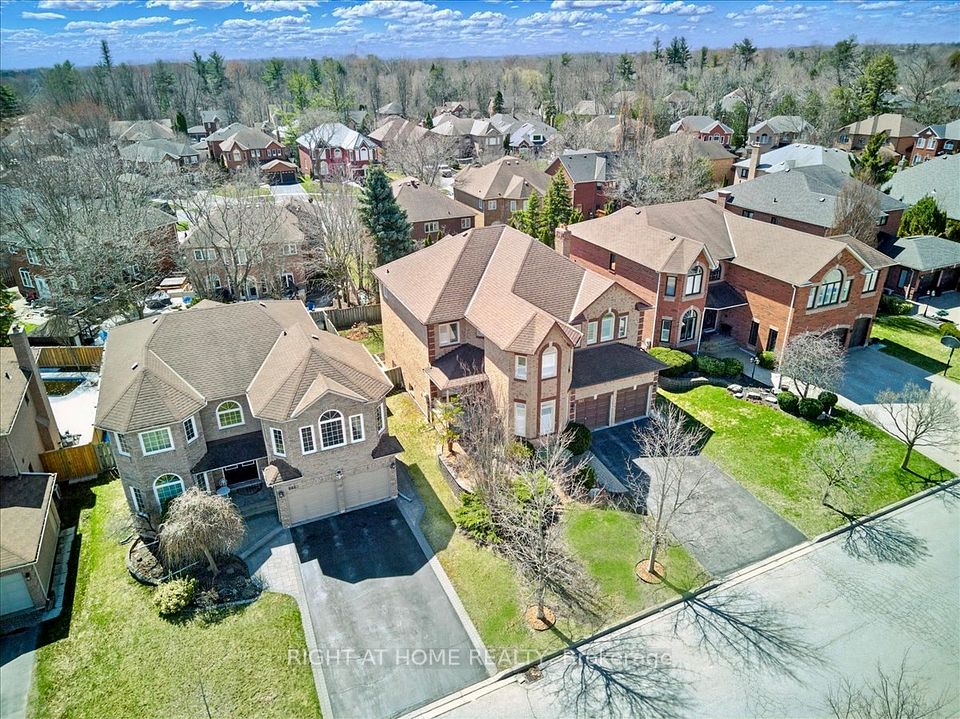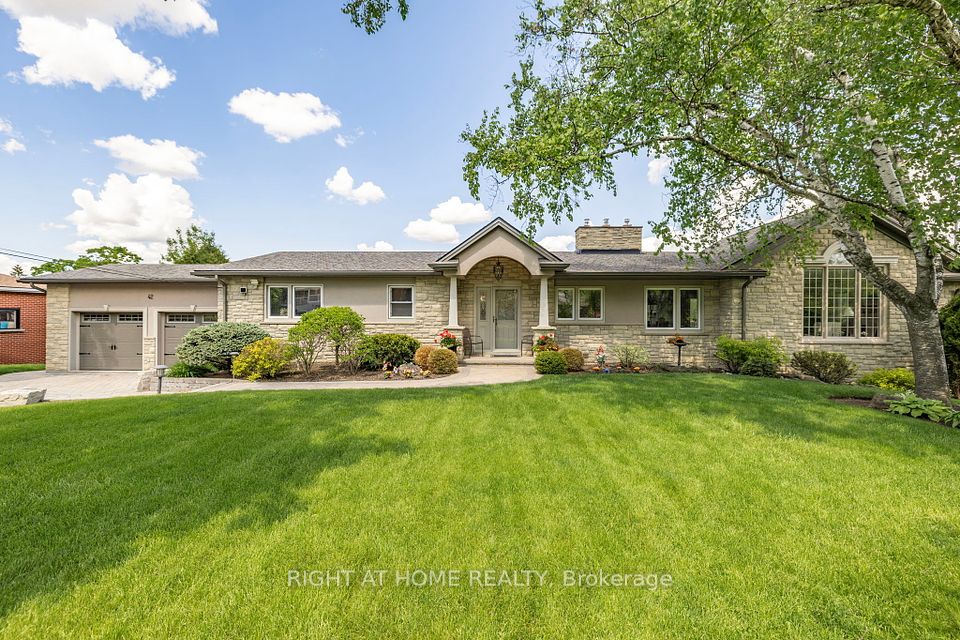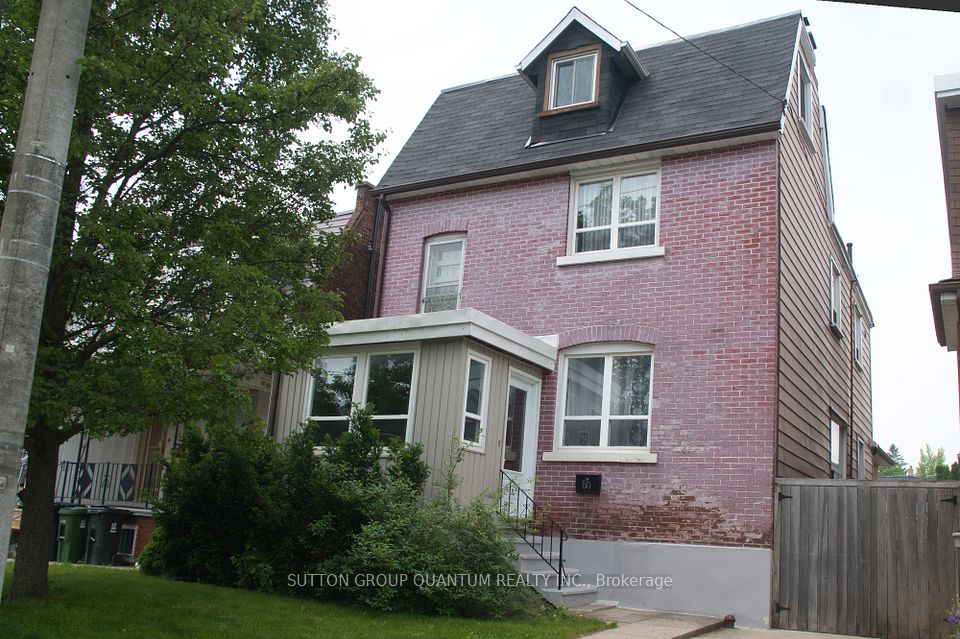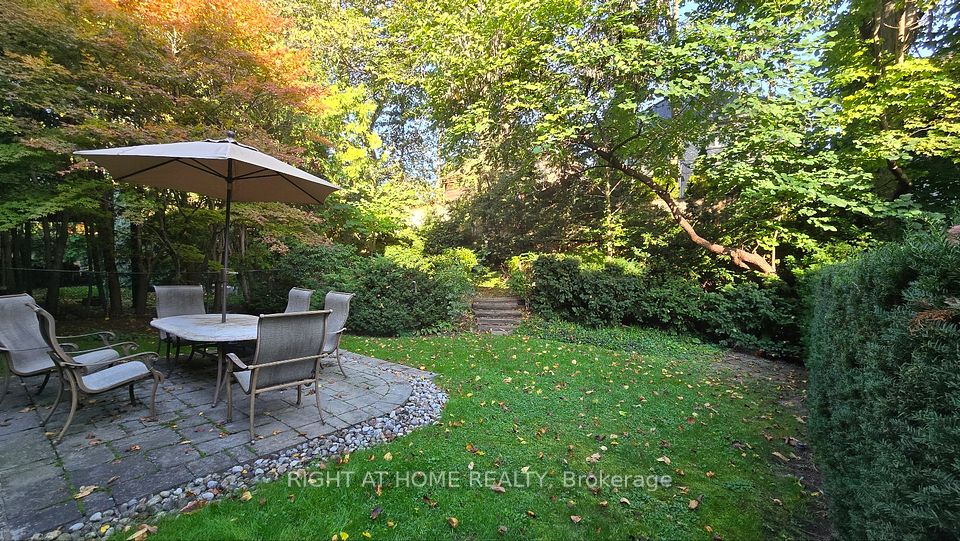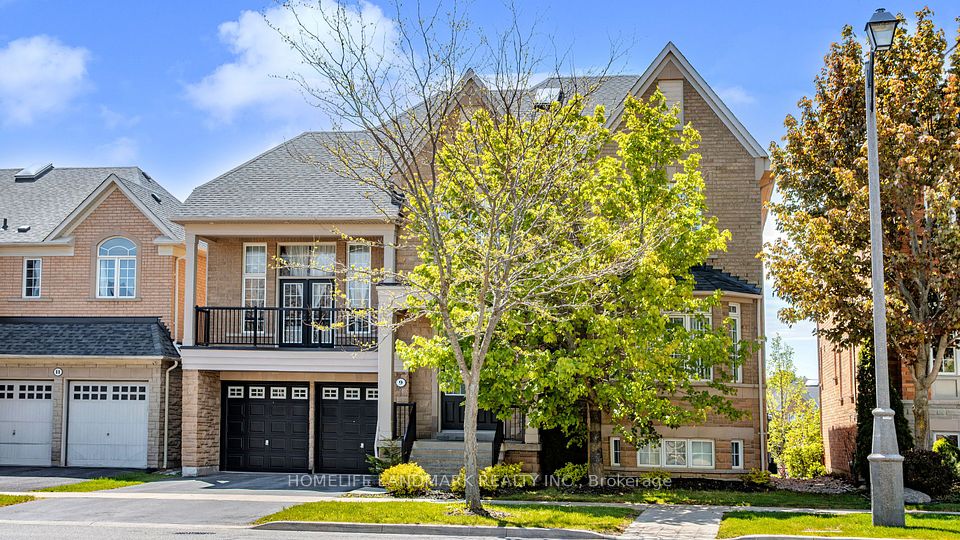
$2,099,000
66 Greenlaw Avenue, Toronto W03, ON M6H 3V5
Price Comparison
Property Description
Property type
Detached
Lot size
N/A
Style
2-Storey
Approx. Area
N/A
Room Information
| Room Type | Dimension (length x width) | Features | Level |
|---|---|---|---|
| Foyer | 1.658 x 1.512 m | Double Closet, Closet Organizers, Wainscoting | Main |
| Living Room | 4.248 x 4.11 m | Hardwood Floor, Wainscoting, Large Window | Main |
| Dining Room | 4.075 x 3.401 m | Hardwood Floor, Wainscoting, Built-in Speakers | Main |
| Kitchen | 4.008 x 3.927 m | Limestone Flooring, Centre Island, Eat-in Kitchen | Main |
About 66 Greenlaw Avenue
This builder's custom home in Corso Italia is timeless and sparkles with pride of ownership. At first glance, the striking stone façade, wide flagstone steps, and lush professional landscaping make a lasting impression. Upon entry, quality and meticulous craftsmanship are on full display featuring nine-foot ceilings, tall, solid-core mahogany doors, expansive windows, and a central skylight that fills the home with natural light. The chef's kitchen with limestone floors is a standout, with extensive, full height cabinetry, a large center island, and generous breakfast area that connects to a spacious family room anchored by a cozy gas fireplace. Two sets of double French doors open to a covered flagstone terrace, ideal for year-round outdoor living, and overlook a beautifully manicured garden that leads to a rare, concrete block, oversized double car garage. Upstairs, coffered ceilings add architectural interest, while oversized bedrooms offer generous closet space. The primary suite is a true sanctuary, complete with his-and-her walk-in, organized closets, a spa-like en-suite with west-facing window that captures the warmth of the setting sun. The versatile lower level is a dream for extended families or multi-use living. With heated floors, double rear entry doors, a full kitchen, above-grade windows, and a sprawling open space, the basement easily functions as a massive family recreation zone or a separate one-bedroom apartment/in-law suite with income potential. All of this on a quiet residential street in prime Corso Italia, steps from St. Clair West, top schools, transit, cafes, shops, parks, and a strong community vibe.
Home Overview
Last updated
15 hours ago
Virtual tour
None
Basement information
Finished with Walk-Out
Building size
--
Status
In-Active
Property sub type
Detached
Maintenance fee
$N/A
Year built
2024
Additional Details
MORTGAGE INFO
ESTIMATED PAYMENT
Location
Some information about this property - Greenlaw Avenue

Book a Showing
Find your dream home ✨
I agree to receive marketing and customer service calls and text messages from homepapa. Consent is not a condition of purchase. Msg/data rates may apply. Msg frequency varies. Reply STOP to unsubscribe. Privacy Policy & Terms of Service.








