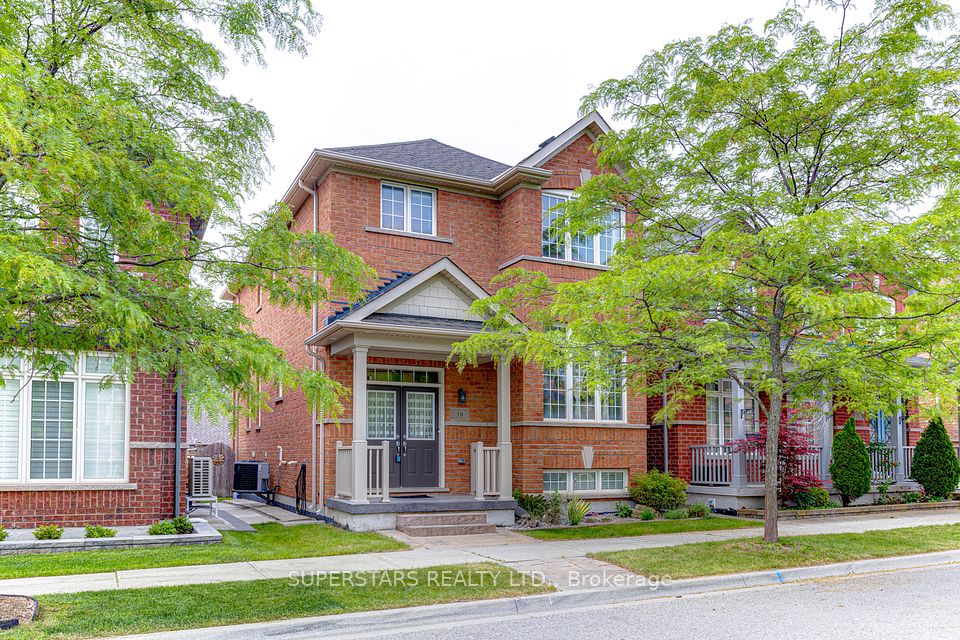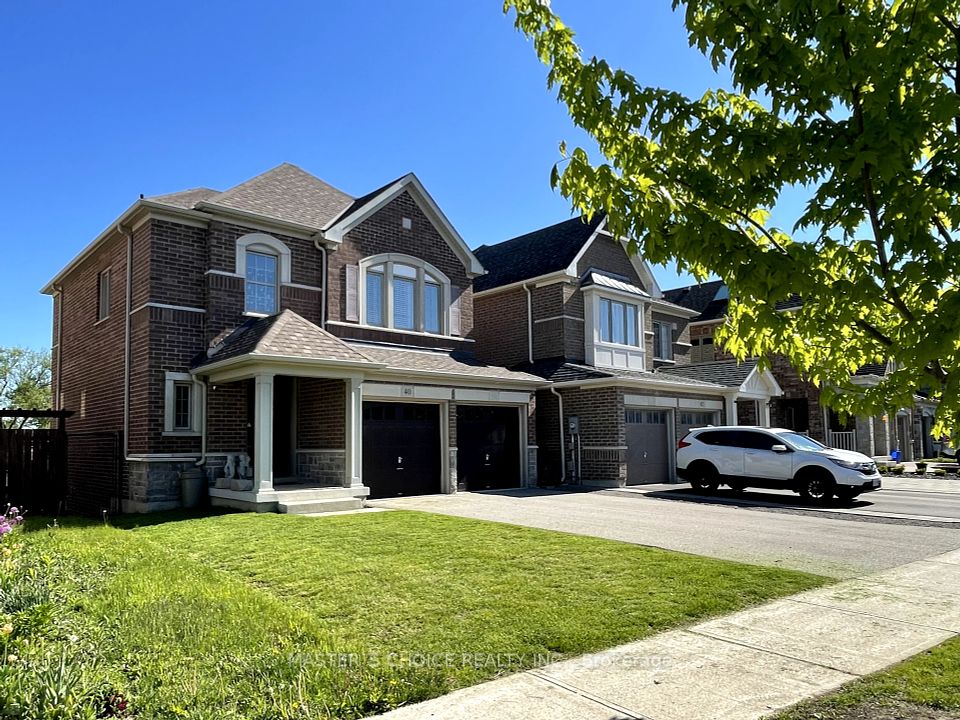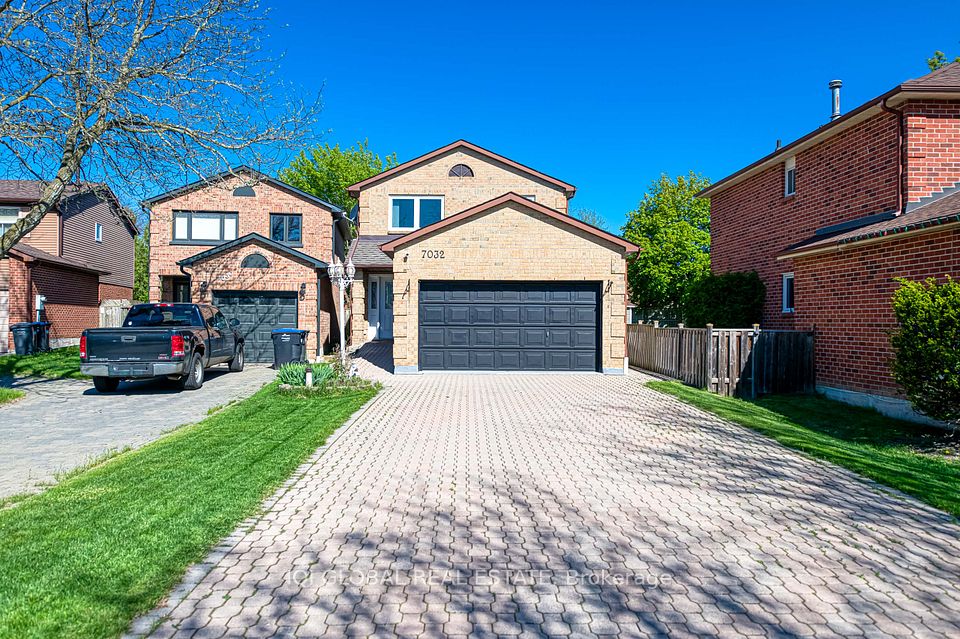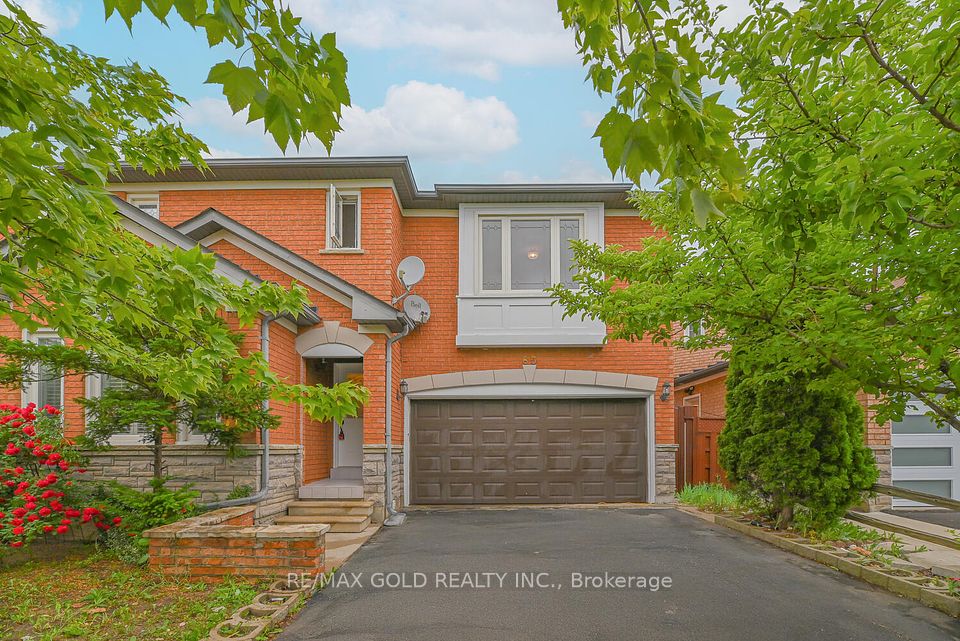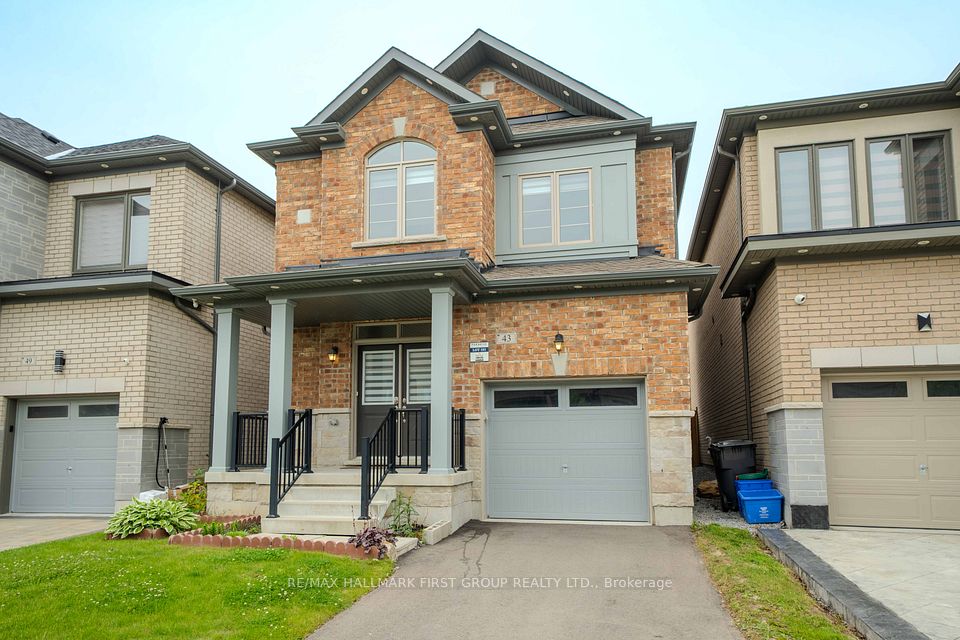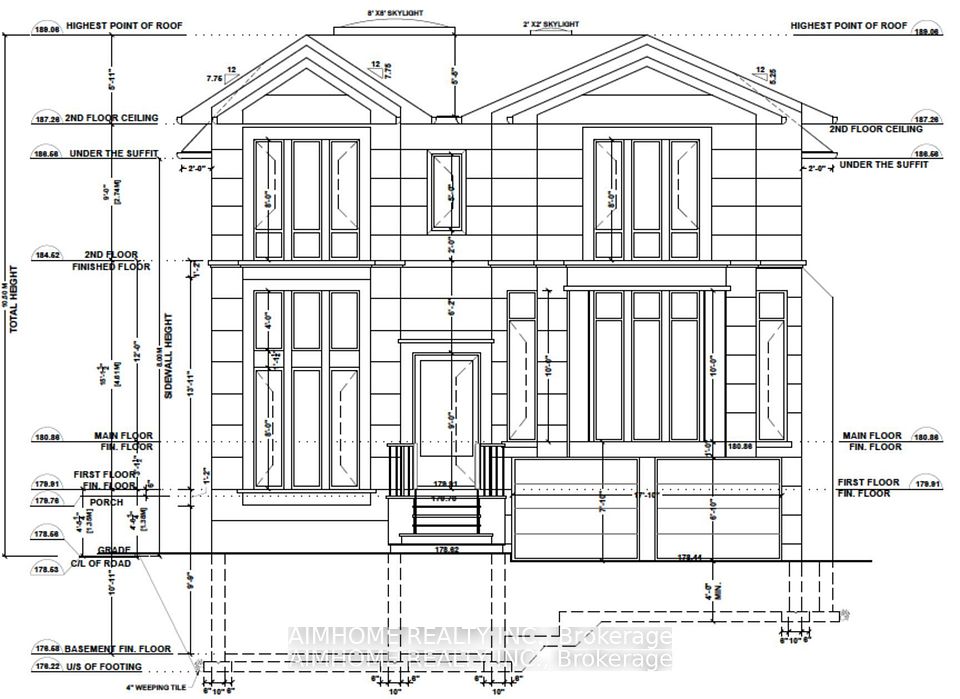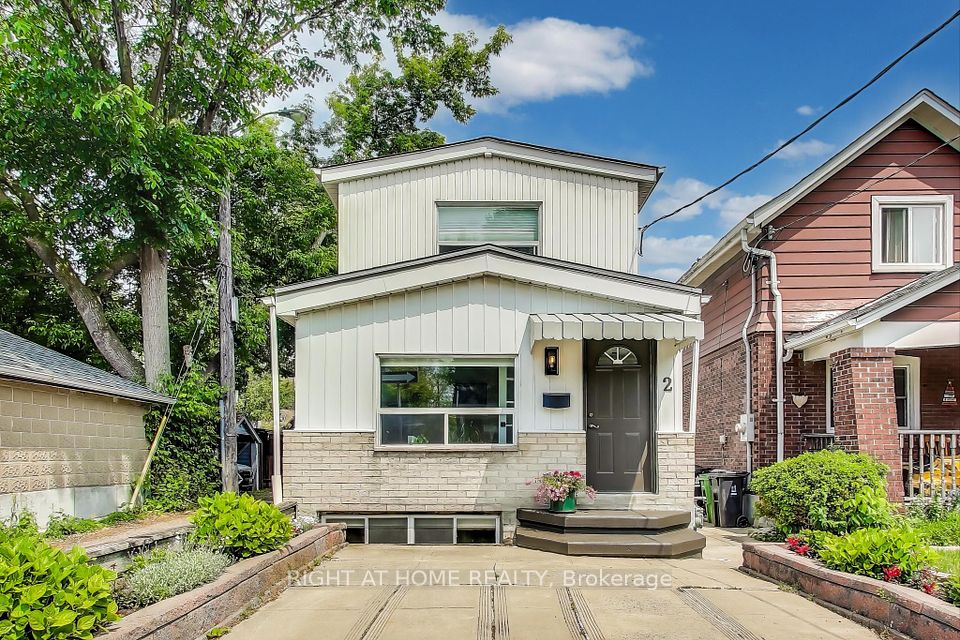
$1,499,000
66 Garnet Avenue, Toronto W02, ON M6G 1V7
Price Comparison
Property Description
Property type
Detached
Lot size
N/A
Style
2-Storey
Approx. Area
N/A
Room Information
| Room Type | Dimension (length x width) | Features | Level |
|---|---|---|---|
| Living Room | 4.62 x 3.64 m | Parquet | Main |
| Dining Room | 3.9 x 3.58 m | French Doors, Parquet | Main |
| Kitchen | 4.72 x 3.7 m | Ceramic Floor, French Doors | Main |
| Primary Bedroom | 4.19 x 3.94 m | B/I Closet, Parquet | Second |
About 66 Garnet Avenue
Detached Home IN Sought-After Christie Pits Neighbourhood. Must Be Seen To Be Appreciated. This 4 Bedroom Home Full Of Character With It's Oak Features And Built-In's Is Truly Unique. Open Concept Liv/DIn W/ French Doors. French Doors Leading To Sunroom Overlooking Backyard. 3rd & 4th Bedroom Offer Built-In Cabinets. Basement Offers A Custom Built-In Oak Bar/Entertainment Centre, Wood Burning Fireplace, Built-In Murphy Bed, Built-In Iron Board, Separate Entrance. Tankless Hwt Under Contract To Be Assumed By Buyer. Double Car Garage, Fenced Backyard With An 82 Walk Score, 86 TTC Score And 90 Bike Score Not To Mention The Designated Catchment Elementary Schools & Harbord Collegiate High School. Many Recreation Facilities Within 20 Minute Walk. Don't Miss This Property Offers For Sale In Nearly 50 Years.
Home Overview
Last updated
7 hours ago
Virtual tour
None
Basement information
Finished, Finished with Walk-Out
Building size
--
Status
In-Active
Property sub type
Detached
Maintenance fee
$N/A
Year built
2024
Additional Details
MORTGAGE INFO
ESTIMATED PAYMENT
Location
Some information about this property - Garnet Avenue

Book a Showing
Find your dream home ✨
I agree to receive marketing and customer service calls and text messages from homepapa. Consent is not a condition of purchase. Msg/data rates may apply. Msg frequency varies. Reply STOP to unsubscribe. Privacy Policy & Terms of Service.






