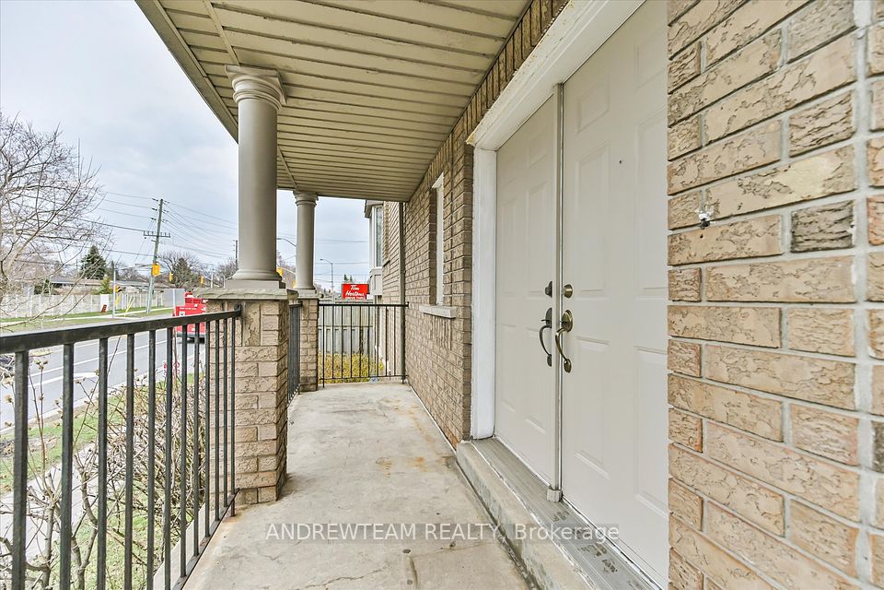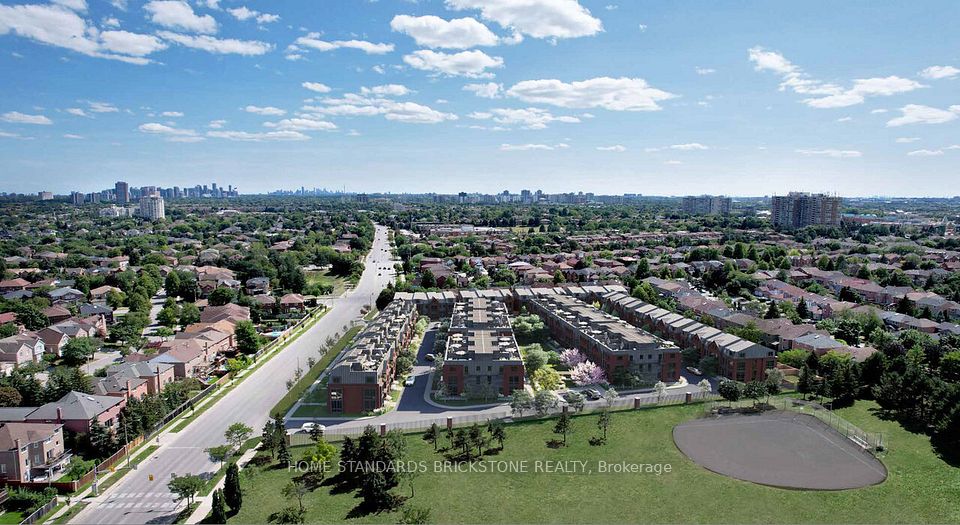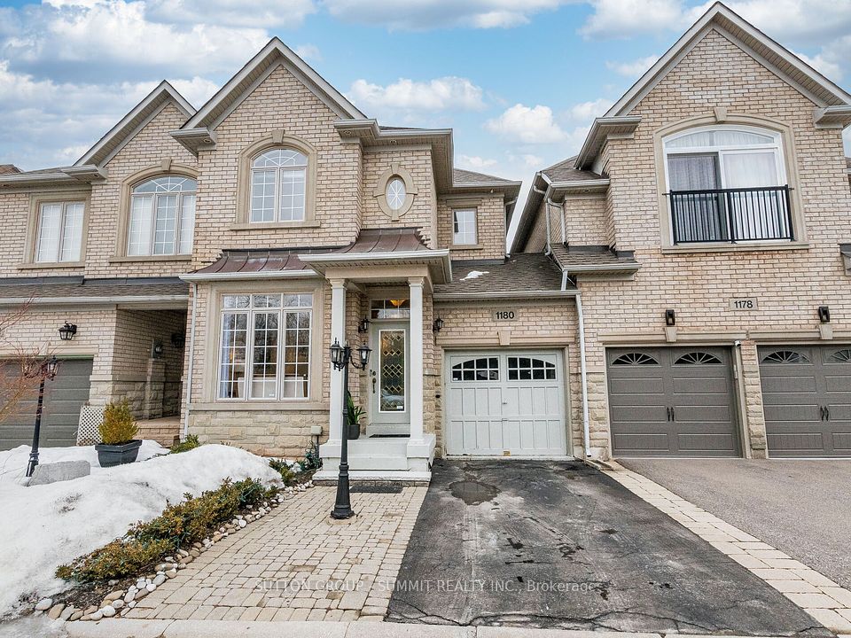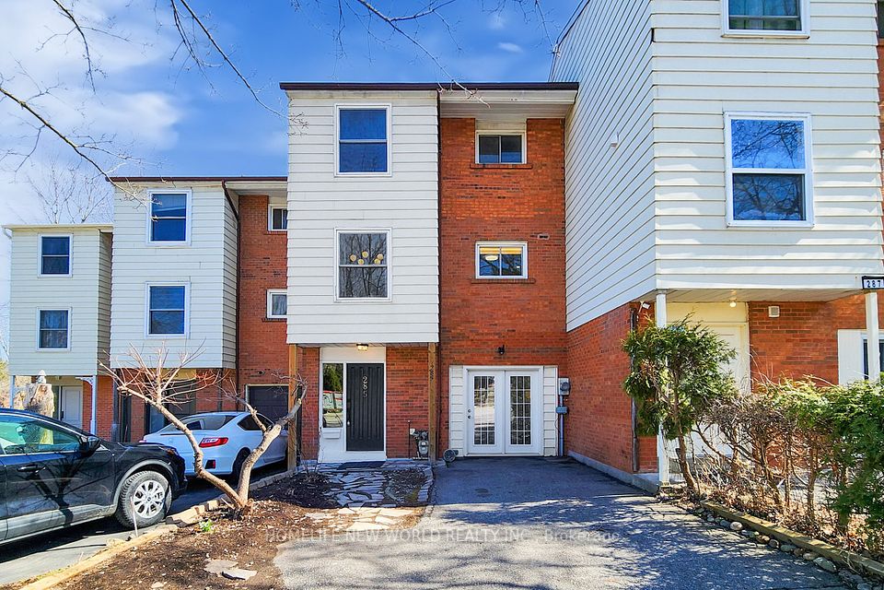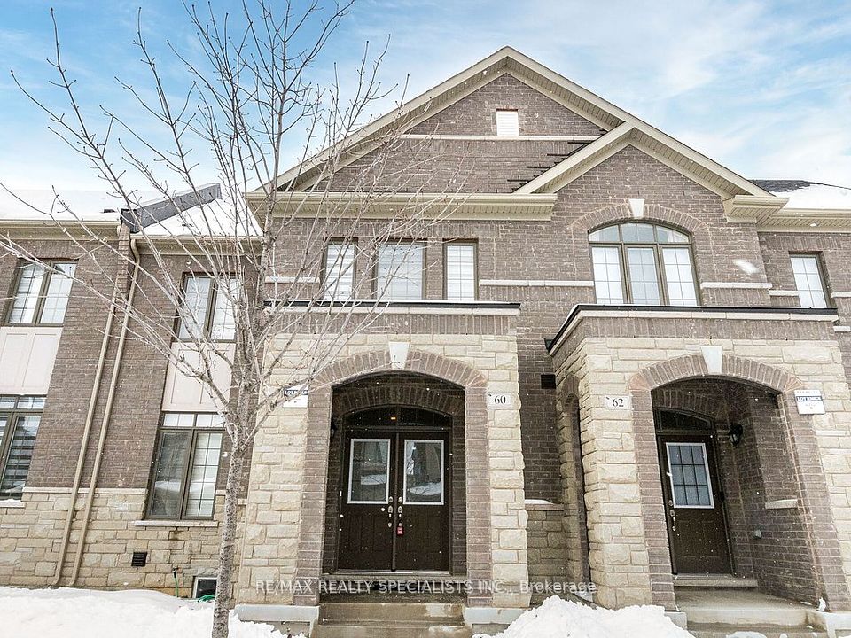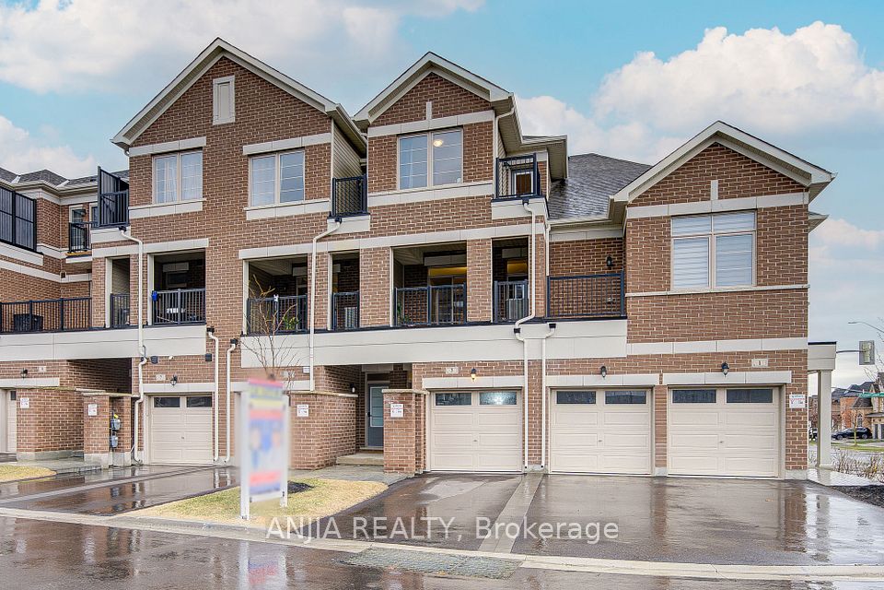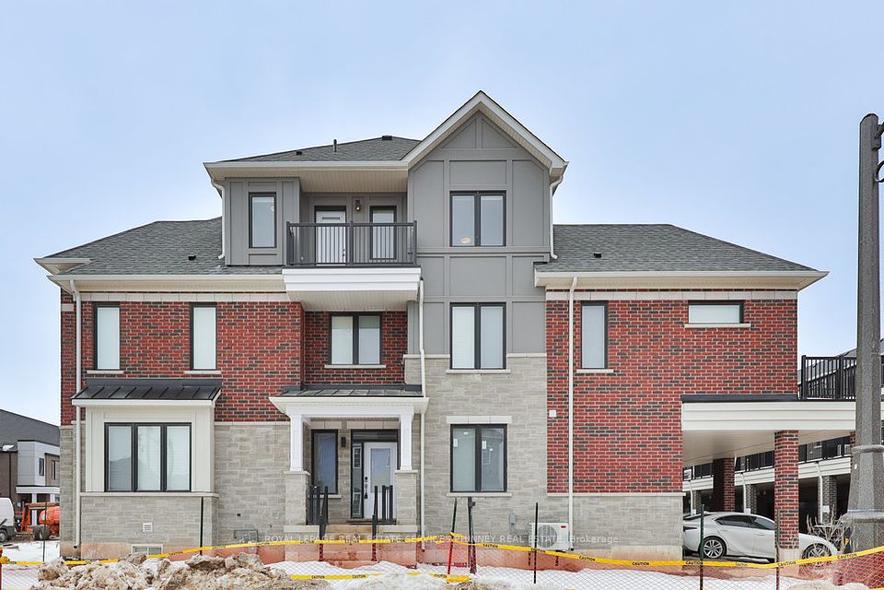$1,249,999
Last price change Apr 14
66 Euclid Avenue, Toronto C01, ON M6J 2J9
Virtual Tours
Price Comparison
Property Description
Property type
Att/Row/Townhouse
Lot size
N/A
Style
2-Storey
Approx. Area
N/A
Room Information
| Room Type | Dimension (length x width) | Features | Level |
|---|---|---|---|
| Living Room | 3.43 x 2.24 m | Hardwood Floor, Large Window, Open Concept | Main |
| Dining Room | 2.44 x 1.7 m | Tile Floor, Open Concept, Overlooks Backyard | Main |
| Kitchen | 3.2 x 2.44 m | Renovated, W/O To Yard, Stainless Steel Appl | Main |
| Bedroom | 3.25 x 3.1 m | Large Window, Renovated, Semi Ensuite | Main |
About 66 Euclid Avenue
SIGNIFICANT PRICE IMPROVEMENT AS OF APRIL 14TH, 2025!!! Attention all Toronto Buyers. This is the right property for you if you are a) an investor or b) you would like to occupy a unit and rent out the other two units to help pay your mortgage. Tired of looking for street parking? This house has private 2 car laneway parking. Turnkey opportunity with extensive improvements where it counts: mechanical upgrades including wiring, roof, furnace, air conditioning and even waterproofing. Currently divided into 3 separate self-contained units generating over $74,000 per year in income. 2/3 units soon to become vacant - occupy a unit yourself and/or secure new tenants and market rent. Main floor unit -2-bedroom, walkout and extra bonus basement area with laundry, Upper unit - 1 bedroom, spacious and great views of the CN Tower. Basement unit 1-bedroom, new renovations, and private laundry. This Trinity Bellwoods location attracts Tenants access to TTC, renowned restaurants, amazing parks, boutique shopping, cafes, and highly ranked schools.
Home Overview
Last updated
Apr 14
Virtual tour
None
Basement information
Apartment, Finished with Walk-Out
Building size
--
Status
In-Active
Property sub type
Att/Row/Townhouse
Maintenance fee
$N/A
Year built
--
Additional Details
MORTGAGE INFO
ESTIMATED PAYMENT
Location
Some information about this property - Euclid Avenue

Book a Showing
Find your dream home ✨
I agree to receive marketing and customer service calls and text messages from homepapa. Consent is not a condition of purchase. Msg/data rates may apply. Msg frequency varies. Reply STOP to unsubscribe. Privacy Policy & Terms of Service.







