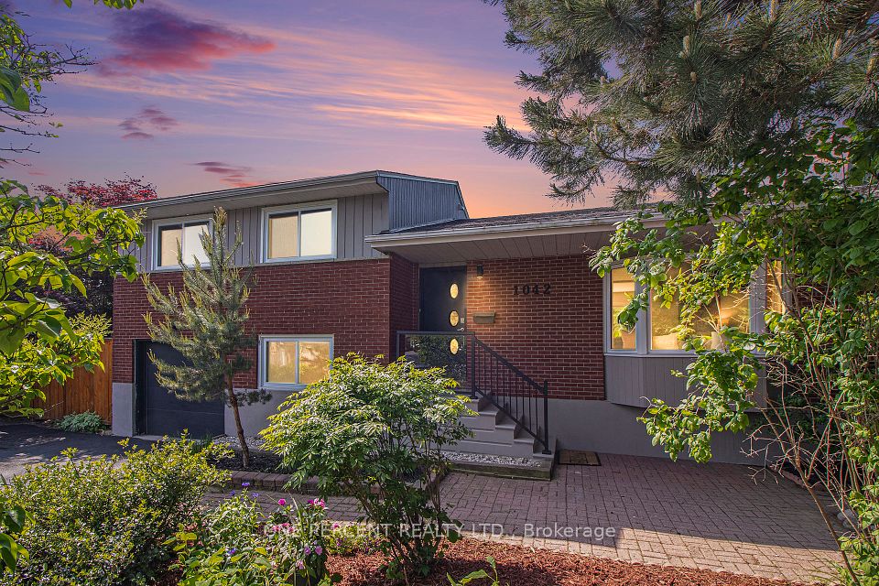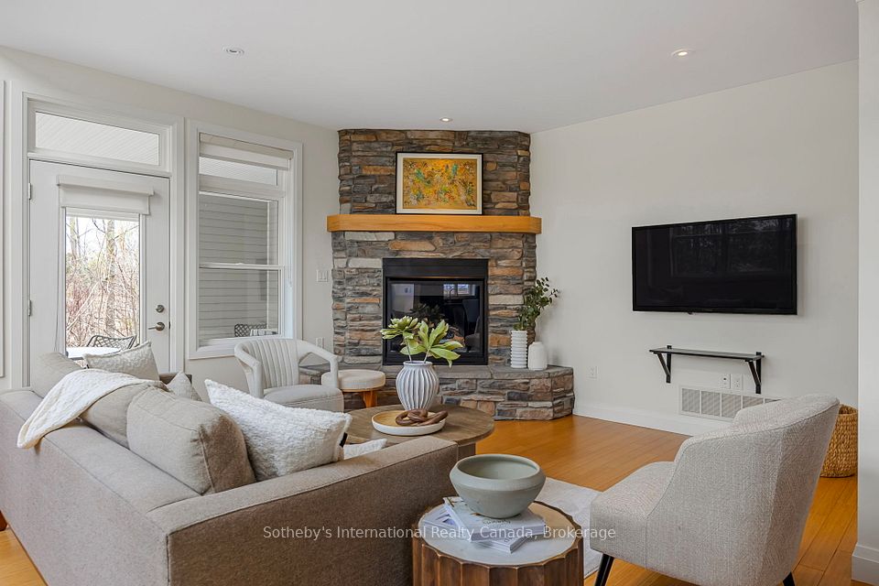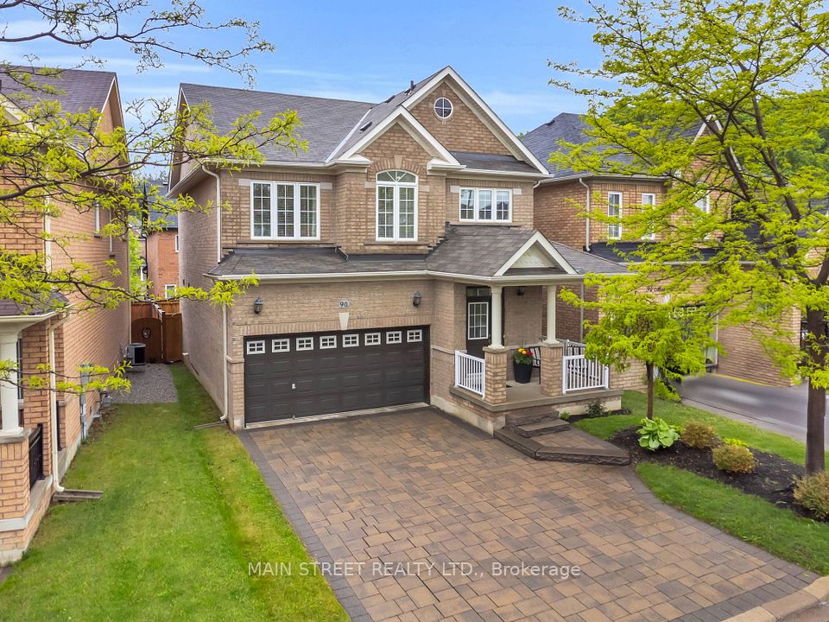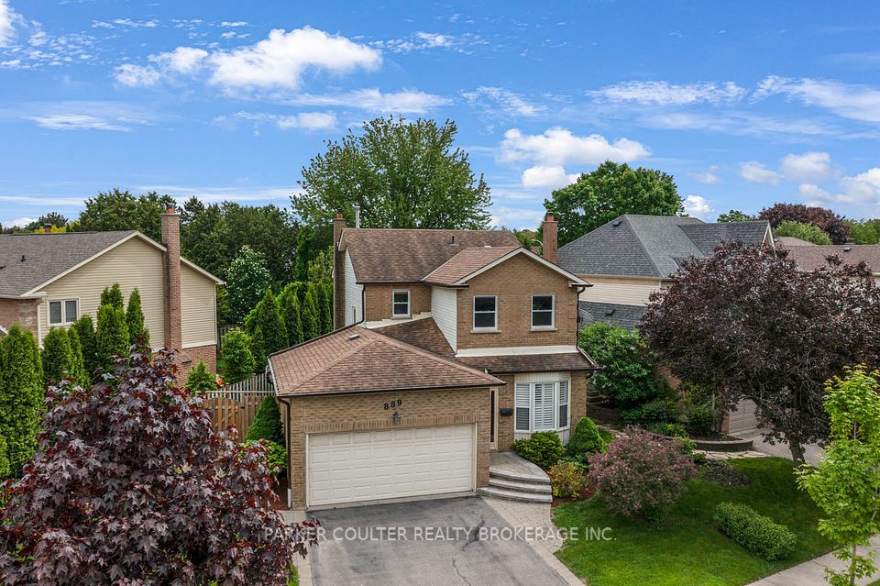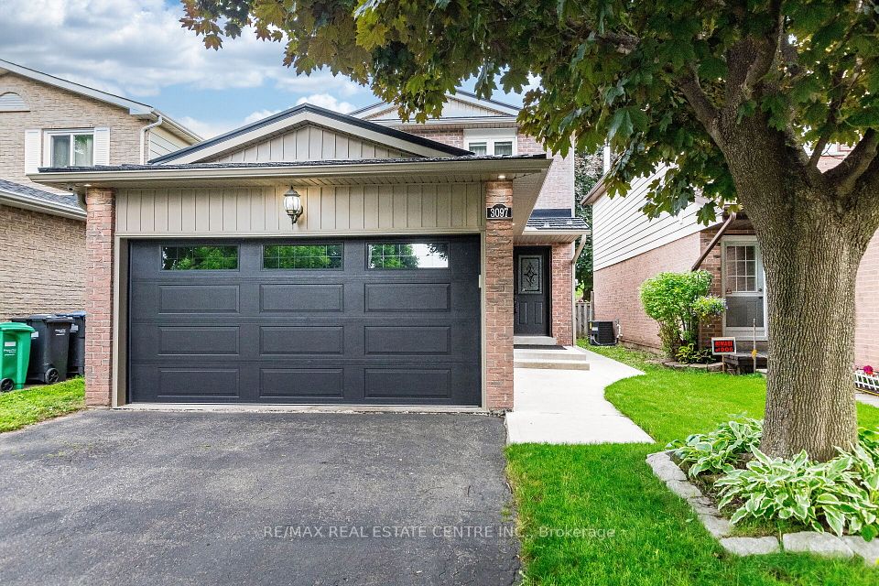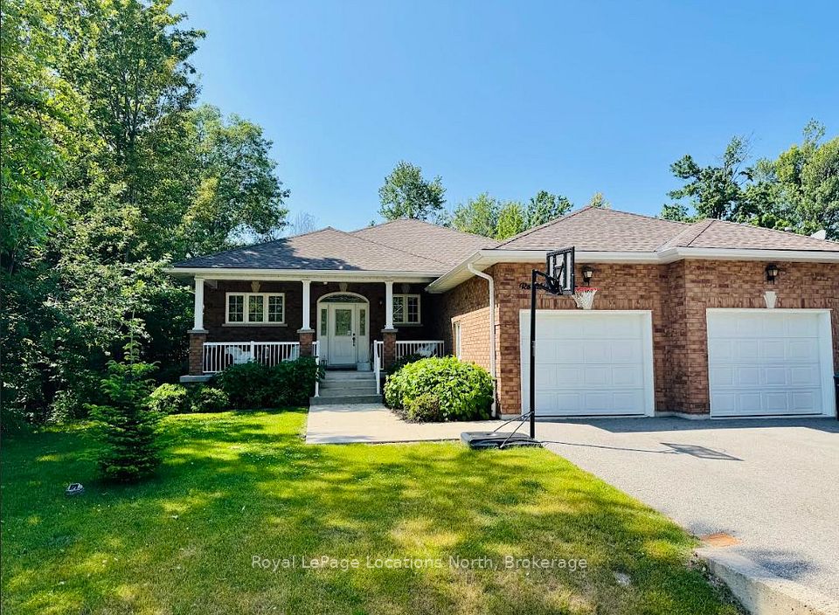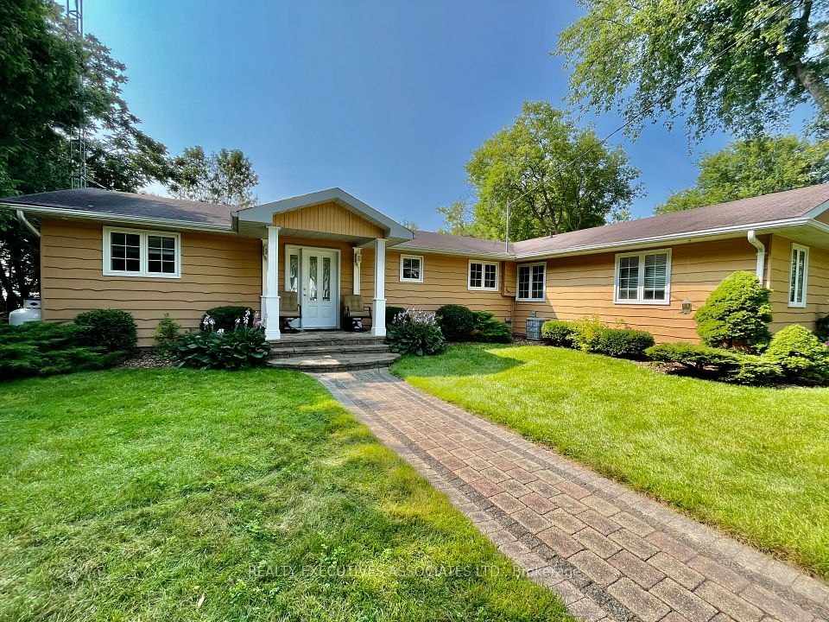
$1,329,900
66 Curry Crescent, Halton Hills, ON L7G 5T1
Virtual Tours
Price Comparison
Property Description
Property type
Detached
Lot size
.50-1.99 acres
Style
2-Storey
Approx. Area
N/A
Room Information
| Room Type | Dimension (length x width) | Features | Level |
|---|---|---|---|
| Living Room | 4.93 x 3.93 m | Hardwood Floor, Crown Moulding, Pot Lights | Main |
| Dining Room | 2.82 x 3.21 m | Hardwood Floor, Crown Moulding, Overlooks Living | Main |
| Kitchen | 3.34 x 5.19 m | Hardwood Floor, Stainless Steel Appl, Open Concept | Main |
| Family Room | 3.16 x 5.19 m | Hardwood Floor, Vaulted Ceiling(s), Gas Fireplace | Main |
About 66 Curry Crescent
Unearth exquisite details with a designer flair in this magnificent home nestled on one of Georgetown Souths most desirable streets. Constructed by the award-winning builder, Great Gulf, this Fieldstone model is meticulously finished top to bottom and presents 3 bedrooms and 4 bathrooms. Crisp, clean and contemporary styling, that is truly magazine-worthy, welcomes you as you step inside this home. Stunning formal living room with neutral hardwood flooring and crown moulding overlooks dining room that seamlessly flows into the kitchen. Sun-filled open concept space, located at the rear of the home, showcases vaulted ceiling with skylights and striking floor to ceiling gas fireplace. Marvelous modern kitchen features stainless steel appliances, granite countertops and garden door walk-out to extensive patio area and inground pool. Adjoining the kitchen is the cozy family room that enjoys large views over the rear yard. A powder room completes the level. On the upper floor you will uncover three spacious bedrooms, the primary with a sizeable picture window, walk-in closet and lovely 3 piece ensuite bath with glass shower. Two additional bedrooms share the beautifully updated 4 piece main bath. The lower level is done to perfection with stylish vinyl plank flooring, pot lights and classy wall wainscoting. Spectacular backyard haven offers vast patio area and gorgeous saltwater pool with waterfall. Don't miss an opportunity to move in and immediately embark on a journey of enjoying every detail of this home!
Home Overview
Last updated
5 days ago
Virtual tour
None
Basement information
Finished, Full
Building size
--
Status
In-Active
Property sub type
Detached
Maintenance fee
$N/A
Year built
--
Additional Details
MORTGAGE INFO
ESTIMATED PAYMENT
Location
Some information about this property - Curry Crescent

Book a Showing
Find your dream home ✨
I agree to receive marketing and customer service calls and text messages from homepapa. Consent is not a condition of purchase. Msg/data rates may apply. Msg frequency varies. Reply STOP to unsubscribe. Privacy Policy & Terms of Service.






