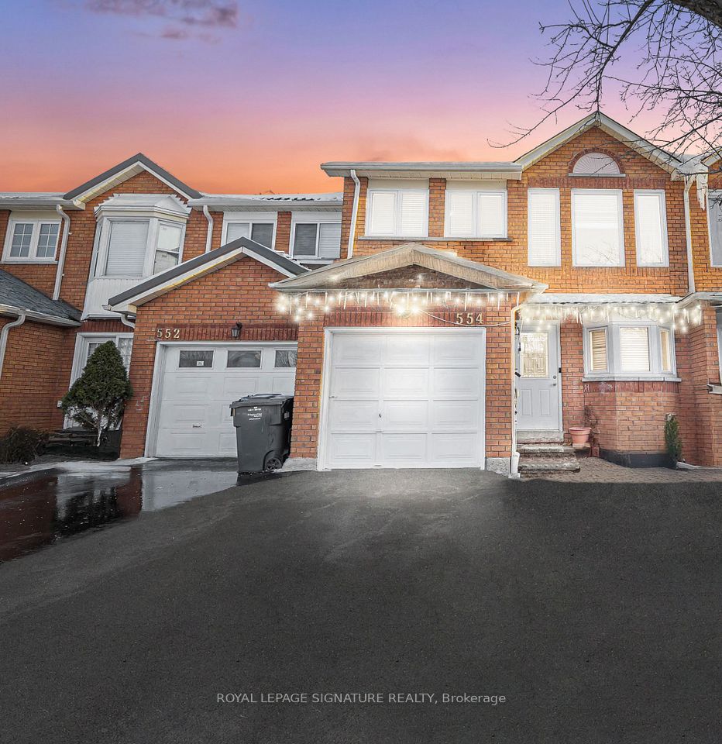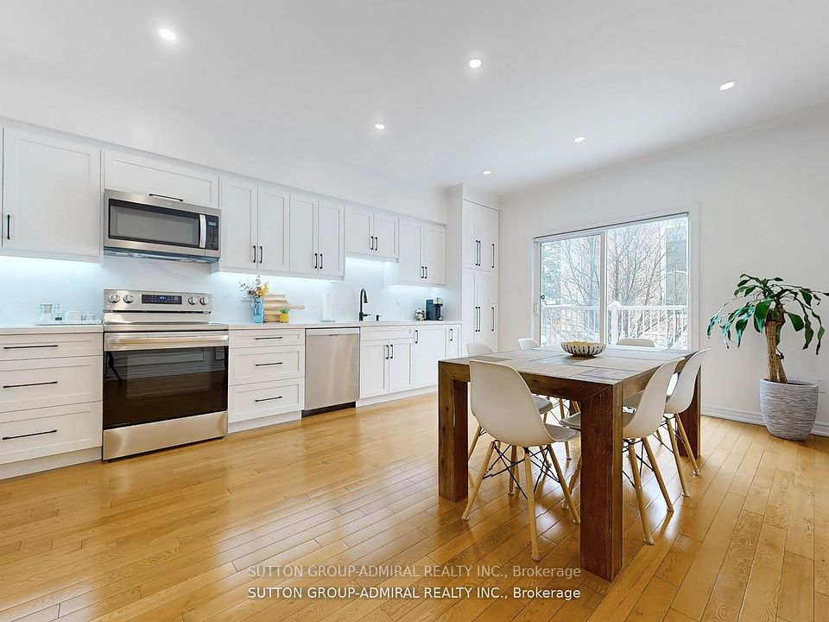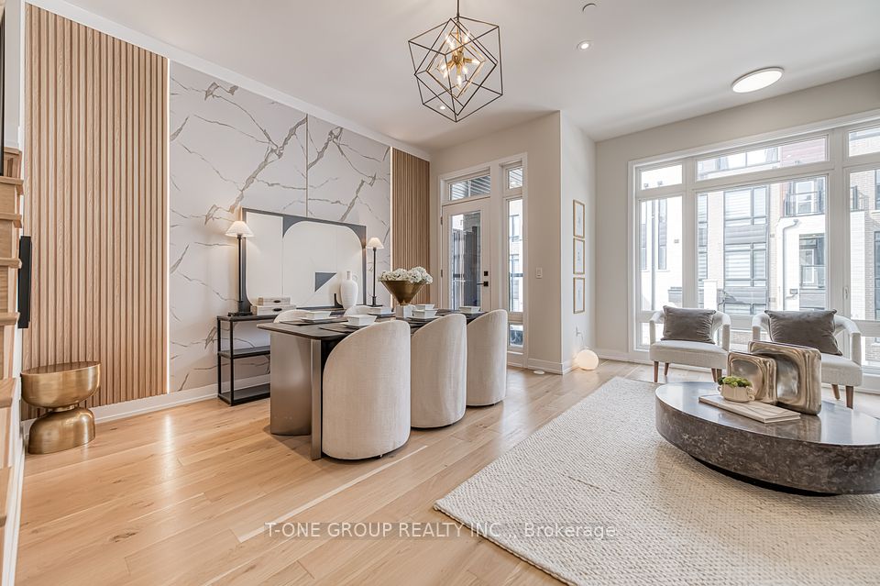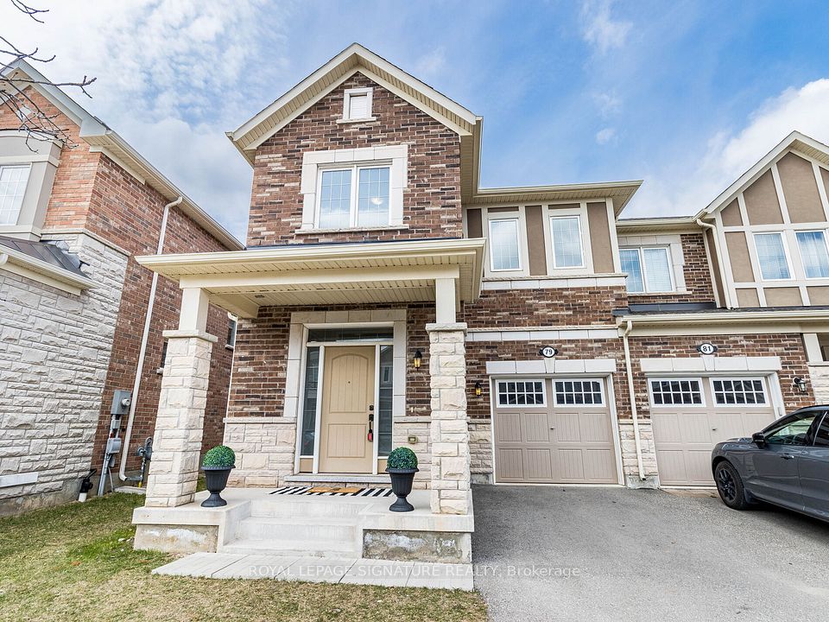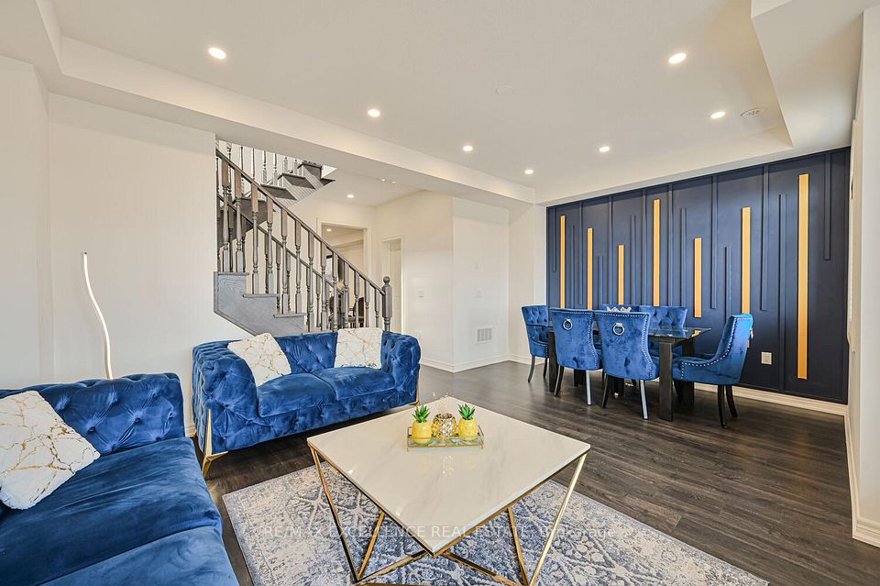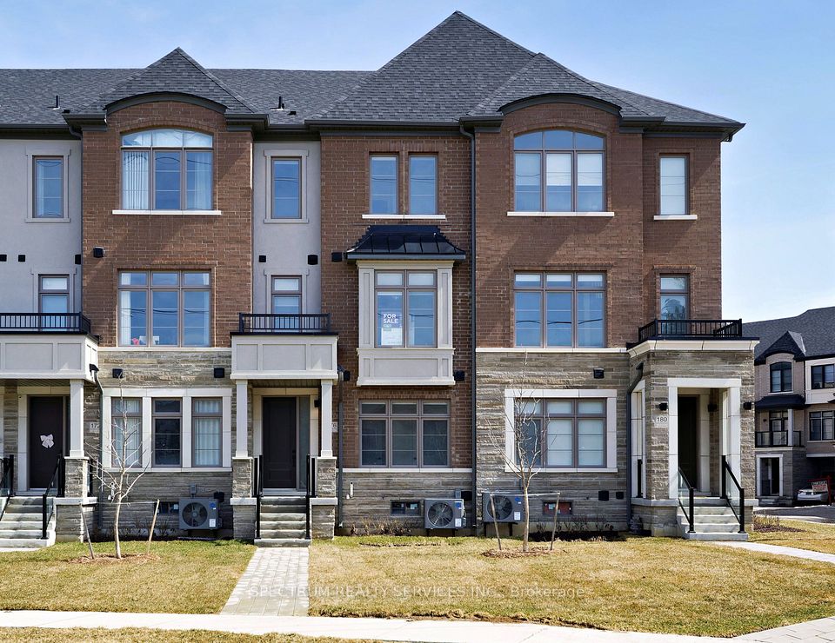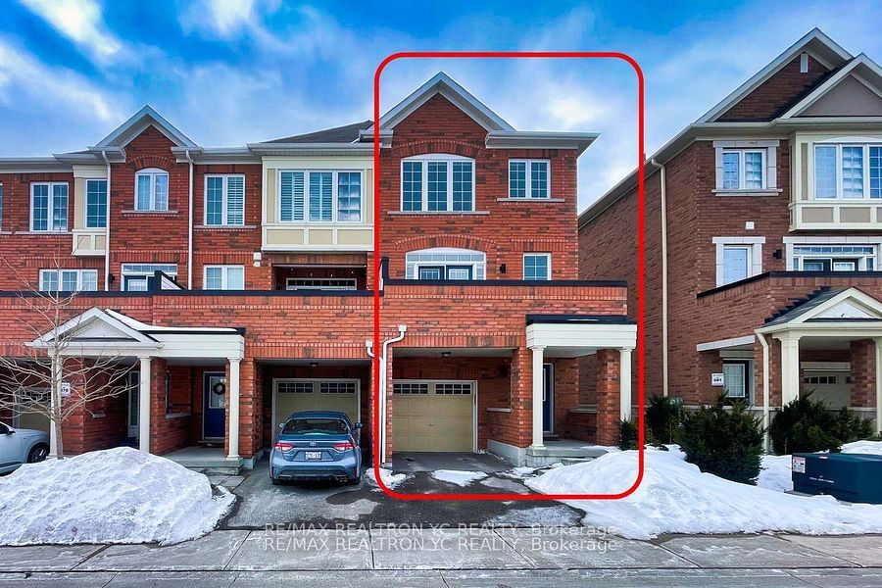$1,490,000
66 Chesterwood Crescent, Brampton, ON L6Y 0Z4
Virtual Tours
Price Comparison
Property Description
Property type
Att/Row/Townhouse
Lot size
N/A
Style
3-Storey
Approx. Area
N/A
Room Information
| Room Type | Dimension (length x width) | Features | Level |
|---|---|---|---|
| Office | 7.86 x 7.04 m | N/A | Main |
| Living Room | 7.37 x 5.33 m | Hardwood Floor, Balcony | Second |
| Family Room | 6.34 x 3.66 m | Hardwood Floor | Second |
| Kitchen | 3.54 x 3.35 m | Ceramic Floor | Second |
About 66 Chesterwood Crescent
Immaculately Kept** Good opportunity To Own A ((Live & Work)) 4 Bdrm Freehold Townhome, This 3 Level Retail & Residential Space Boasts Total Square Footage Of approx 3412, With 2716 Sq.Ft. Designated For Res. And 696 Sq.Ft. Of Retail/Office Space. 9' Ceiling On The Main Floor, Oak Hardwood Floors & Staircase, Pot Lights, Freshly painted, Open Concept Kitchen. Spacious & private Family Room. Living room with outlook at Balcony, Ample Parking space. Retail Space At Ground Can Have Multiple Uses. Don't Miss!!
Home Overview
Last updated
1 hour ago
Virtual tour
None
Basement information
None
Building size
--
Status
In-Active
Property sub type
Att/Row/Townhouse
Maintenance fee
$N/A
Year built
--
Additional Details
MORTGAGE INFO
ESTIMATED PAYMENT
Location
Some information about this property - Chesterwood Crescent

Book a Showing
Find your dream home ✨
I agree to receive marketing and customer service calls and text messages from homepapa. Consent is not a condition of purchase. Msg/data rates may apply. Msg frequency varies. Reply STOP to unsubscribe. Privacy Policy & Terms of Service.







