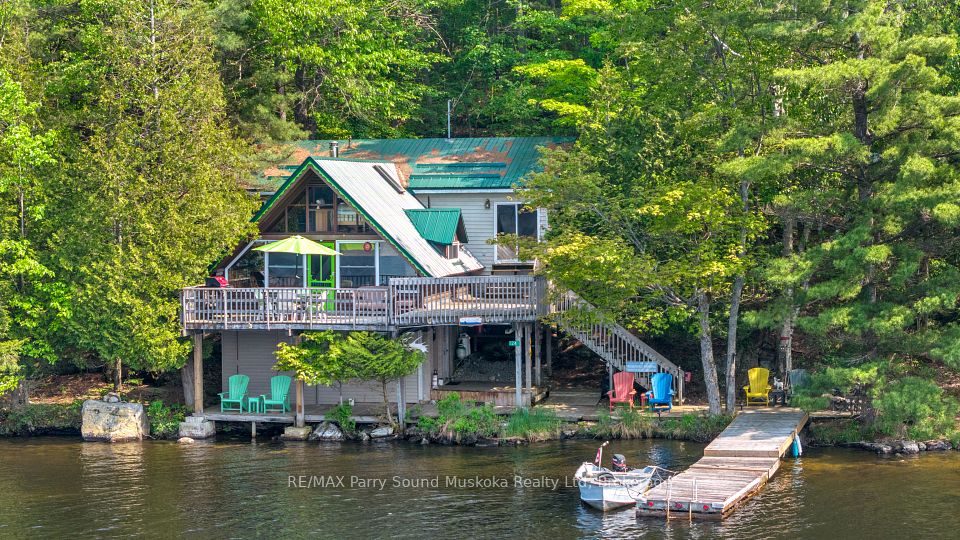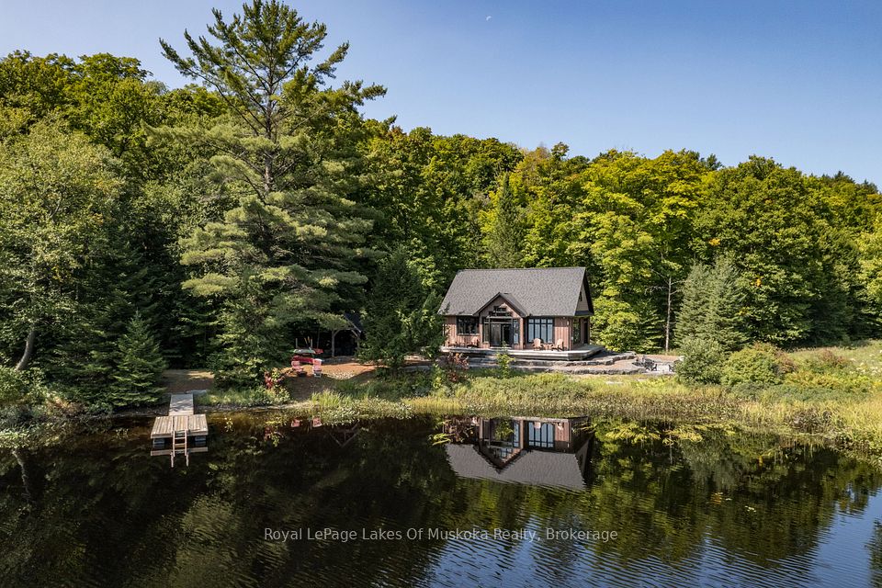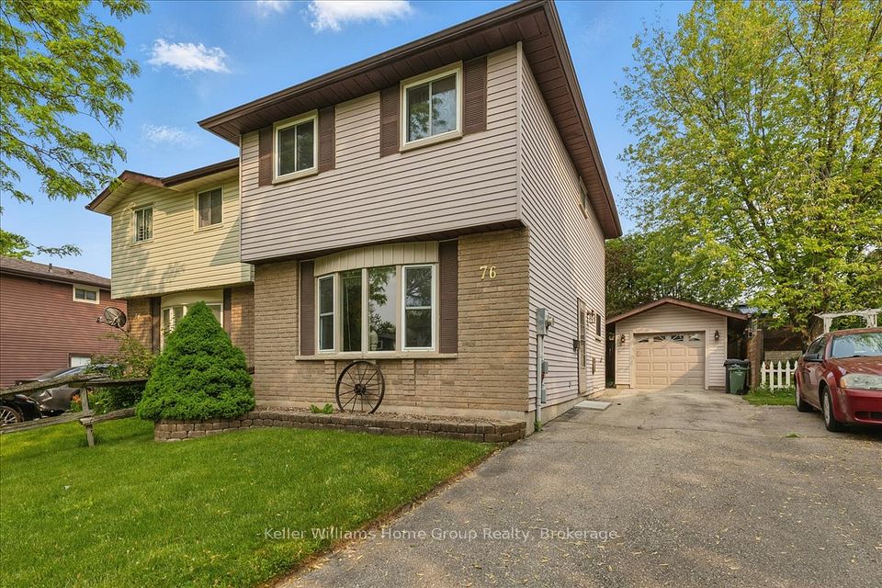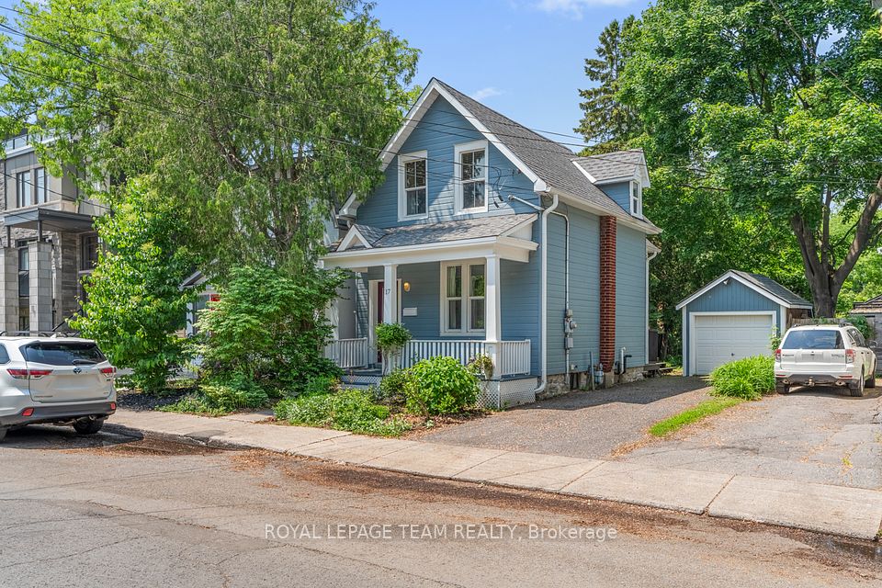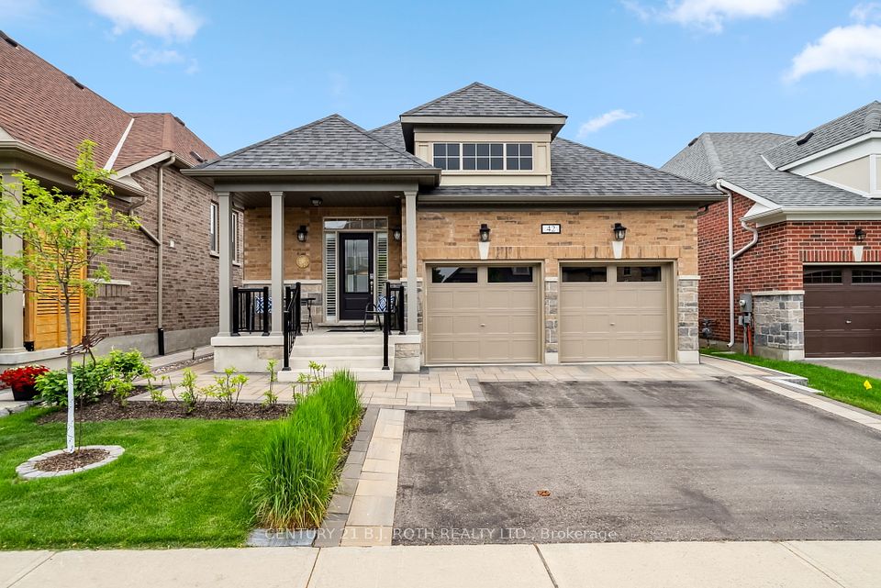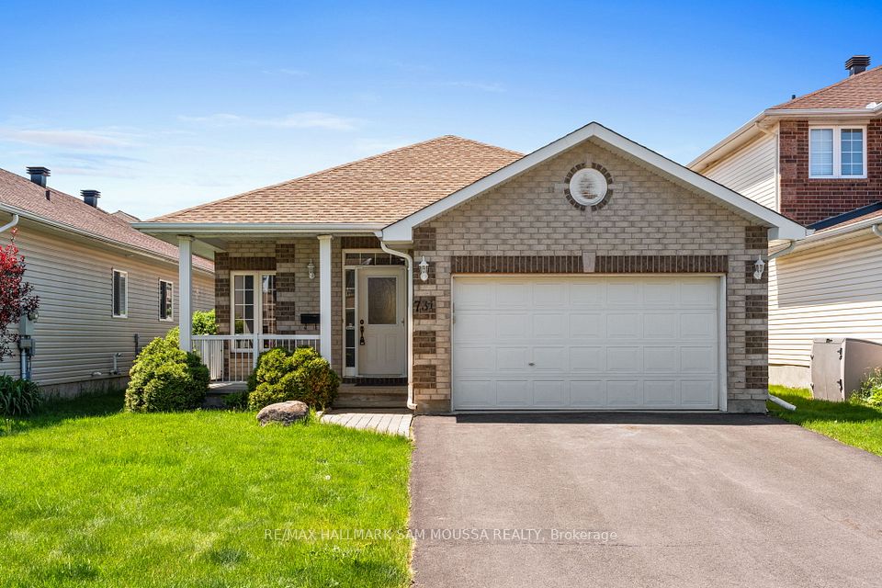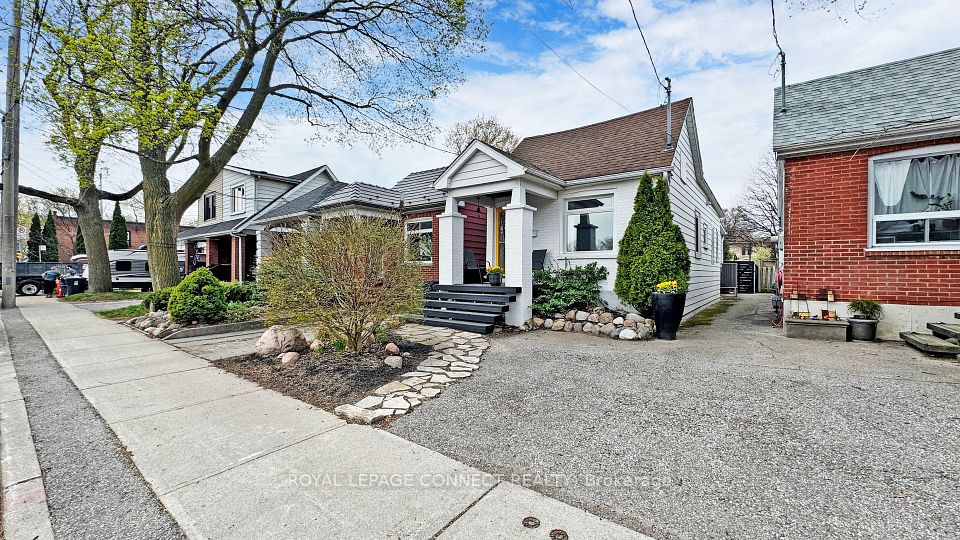
$1,099,000
66 Chelmsford Place, Hamilton, ON L8H 7T3
Virtual Tours
Price Comparison
Property Description
Property type
Detached
Lot size
N/A
Style
Bungalow
Approx. Area
N/A
Room Information
| Room Type | Dimension (length x width) | Features | Level |
|---|---|---|---|
| Dining Room | 3.27 x 3.09 m | N/A | Main |
| Living Room | 6.72 x 3.18 m | N/A | Main |
| Kitchen | 3.46 x 3.18 m | N/A | Main |
| Family Room | 4.83 x 4.26 m | N/A | Main |
About 66 Chelmsford Place
Step into this beautifully maintained, custom-built bungalow designed for comfort and style. The main floor showcases hardwood and ceramic flooring, a spacious family room with a vaulted ceiling, and a cozy gas fireplace - perfect for relaxing or entertaining. The primary bedroom offers a private 3-piece ensuite, while the main bathroom is equipped with a premium Safe Step walk-in tub for added comfort and accessibility. Downstairs, the fully finished lower level features a second kitchen, an oversized recreation room, and a 3-piece bath, ideal for extended family living or guest accommodations. A separate entrance from the double garage adds convenience and potential. Set on a generous pie-shaped lot, there's ample space for gardening or outdoor enjoyment. Homes like this rarely come on the market, don't miss your chance to view this exceptional property. Book your showing today!
Home Overview
Last updated
1 day ago
Virtual tour
None
Basement information
Walk-Up, Finished
Building size
--
Status
In-Active
Property sub type
Detached
Maintenance fee
$N/A
Year built
2025
Additional Details
MORTGAGE INFO
ESTIMATED PAYMENT
Location
Some information about this property - Chelmsford Place

Book a Showing
Find your dream home ✨
I agree to receive marketing and customer service calls and text messages from homepapa. Consent is not a condition of purchase. Msg/data rates may apply. Msg frequency varies. Reply STOP to unsubscribe. Privacy Policy & Terms of Service.






