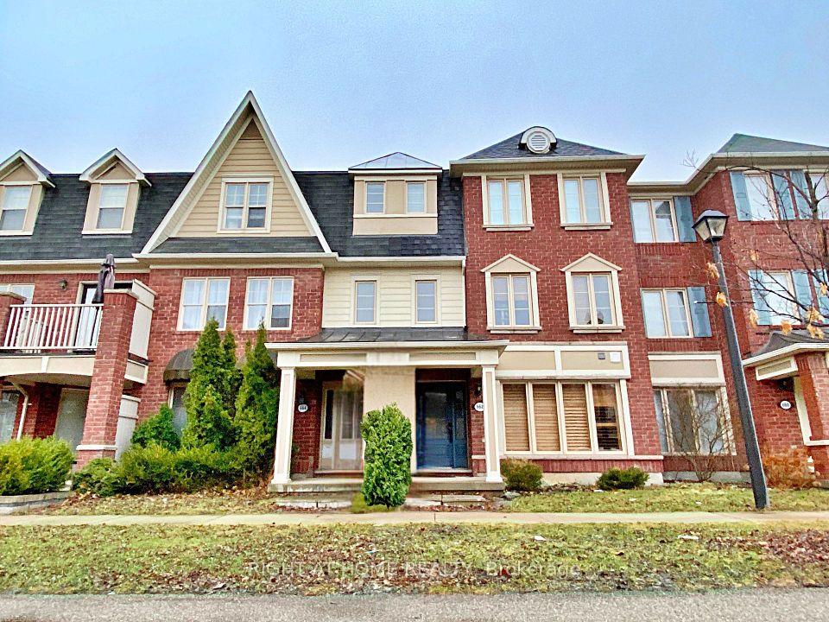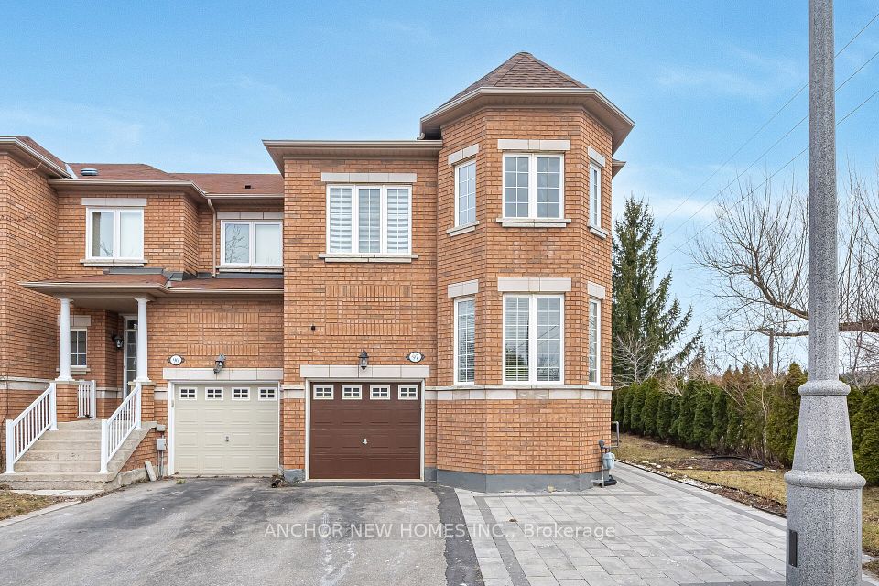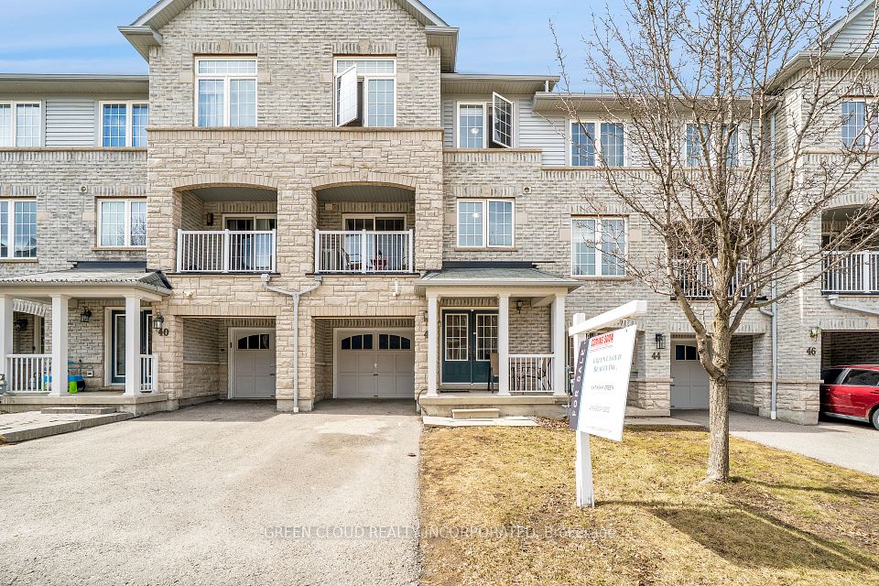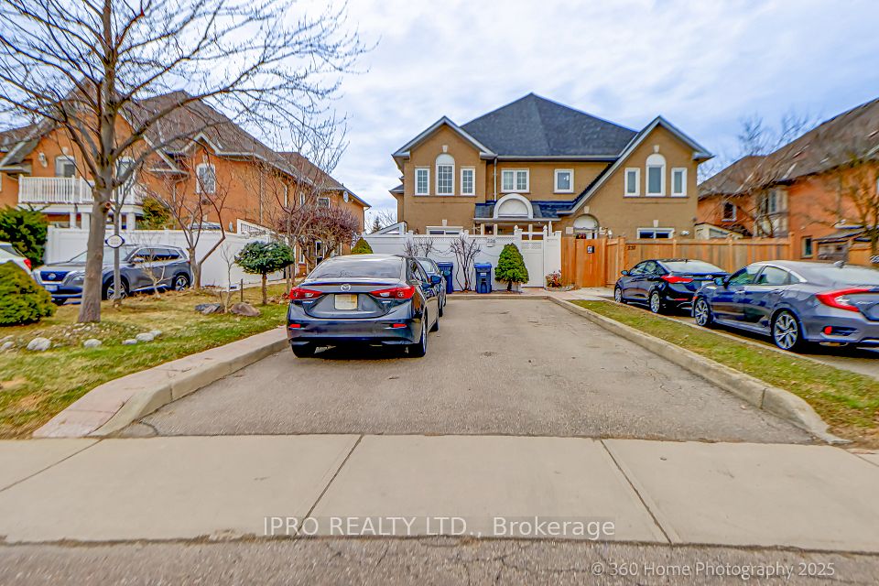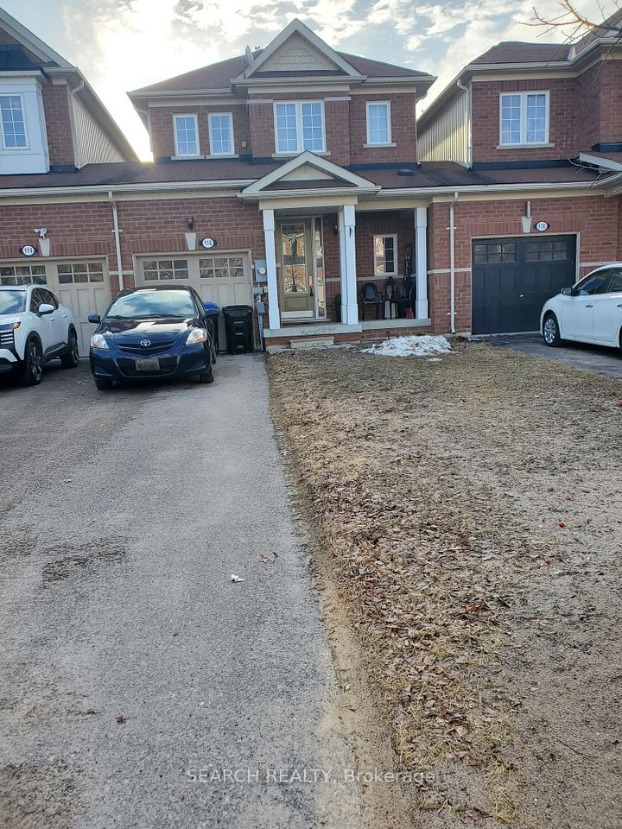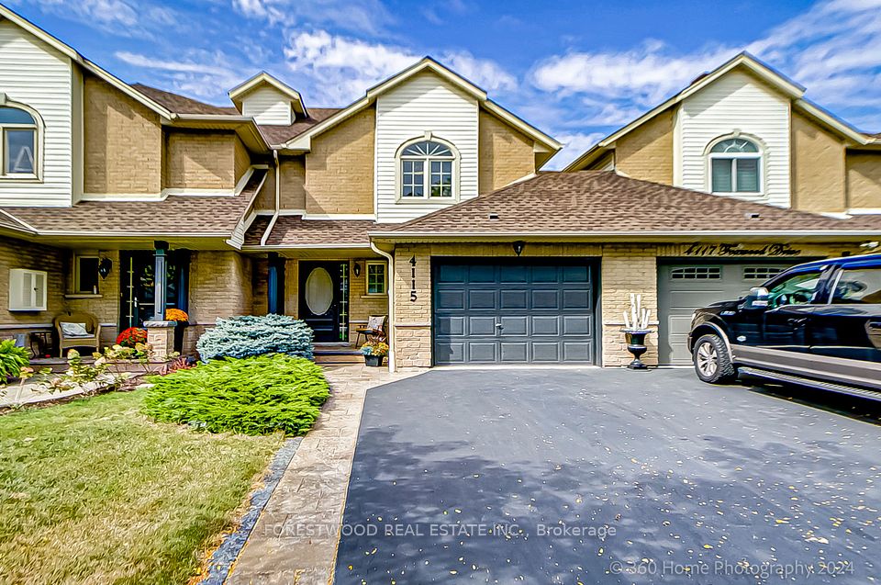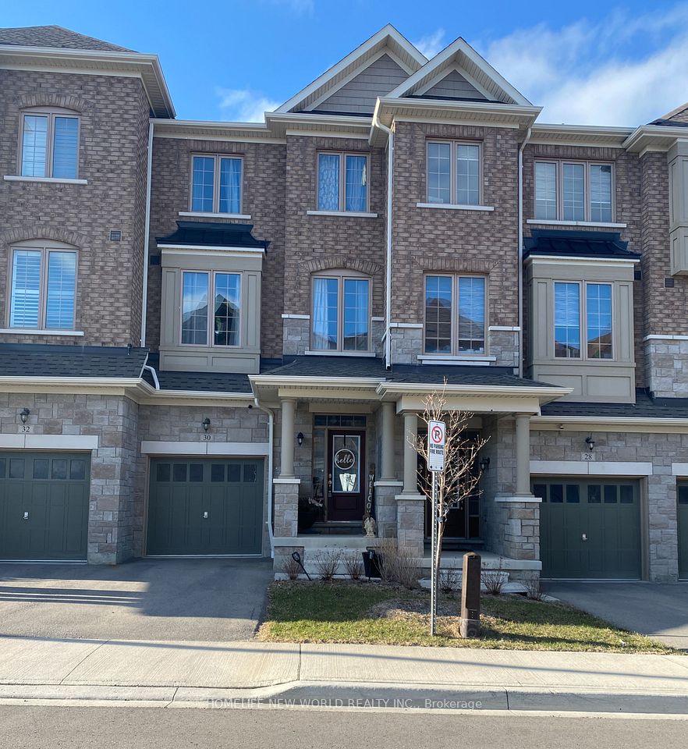$1,195,000
Last price change Jan 24
66 Chapman Court, Aurora, ON L4G 0E2
Price Comparison
Property Description
Property type
Att/Row/Townhouse
Lot size
< .50 acres
Style
3-Storey
Approx. Area
N/A
Room Information
| Room Type | Dimension (length x width) | Features | Level |
|---|---|---|---|
| Living Room | 6.26 x 3.07 m | Gas Fireplace, W/O To Balcony, Hardwood Floor | Main |
| Dining Room | 5.63 x 3.37 m | Moulded Ceiling, Overlooks Living, Hardwood Floor | Main |
| Kitchen | 5.2 x 3.23 m | Modern Kitchen, Stainless Steel Sink, Ceramic Floor | Main |
| Primary Bedroom | 4.26 x 3.36 m | 4 Pc Ensuite, Overlook Greenbelt, Broadloom | Second |
About 66 Chapman Court
Welcome to 66 Chapman Court, a handsome, quality-built, three-bedroom townhome in the prestigious Aurora Sanctuary Town Manors, a quiet enclave of premium townhomes backing onto greenspace. Elegance meets understated dignity. Architecturally striking brick and stone facade with balcony. Functional and accommodating open design. Hardwood floors and staircase, with oak handrail. Eat-in kitchen with quartz countertop, stainless steel appliances, custom backsplash, and walkout to deck. Living room with gas fireplace, mantle and in-wall display shelving. Primary bedroom with walk-in closet and 4-pc ensuite with separate shower. Recreation room with garage access, coat closet and walkout to patio. Lots of storage space with an extra area in the two-car garage, and an unfinished lower level below the recreation room. Close to shopping, recreation centre and 404. **EXTRAS** Interior painting (2024), New roof (2024) POTL Fee of $274/month.
Home Overview
Last updated
Feb 13
Virtual tour
None
Basement information
Full, Unfinished
Building size
--
Status
In-Active
Property sub type
Att/Row/Townhouse
Maintenance fee
$N/A
Year built
--
Additional Details
MORTGAGE INFO
ESTIMATED PAYMENT
Location
Some information about this property - Chapman Court

Book a Showing
Find your dream home ✨
I agree to receive marketing and customer service calls and text messages from homepapa. Consent is not a condition of purchase. Msg/data rates may apply. Msg frequency varies. Reply STOP to unsubscribe. Privacy Policy & Terms of Service.







