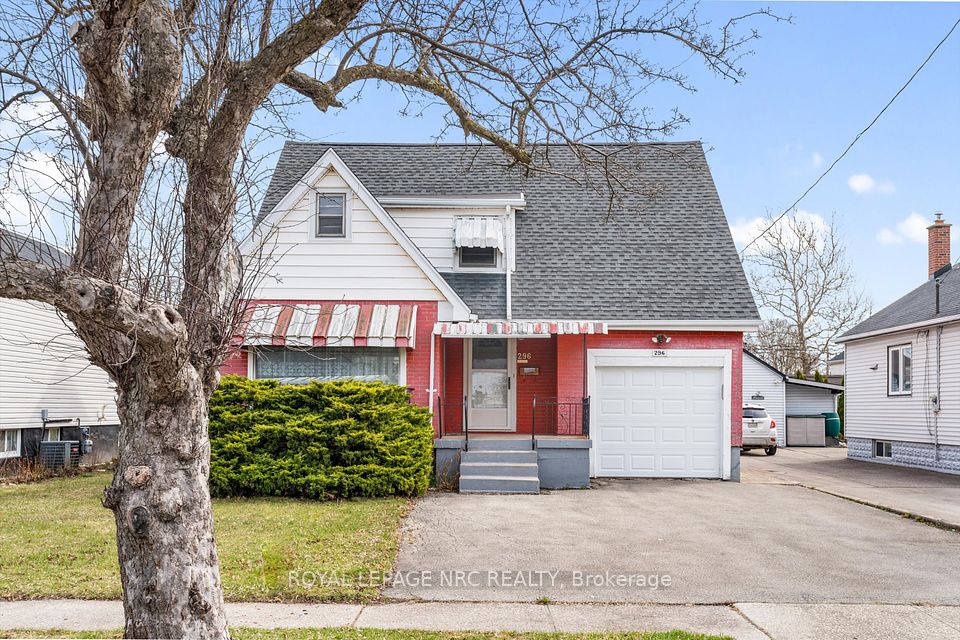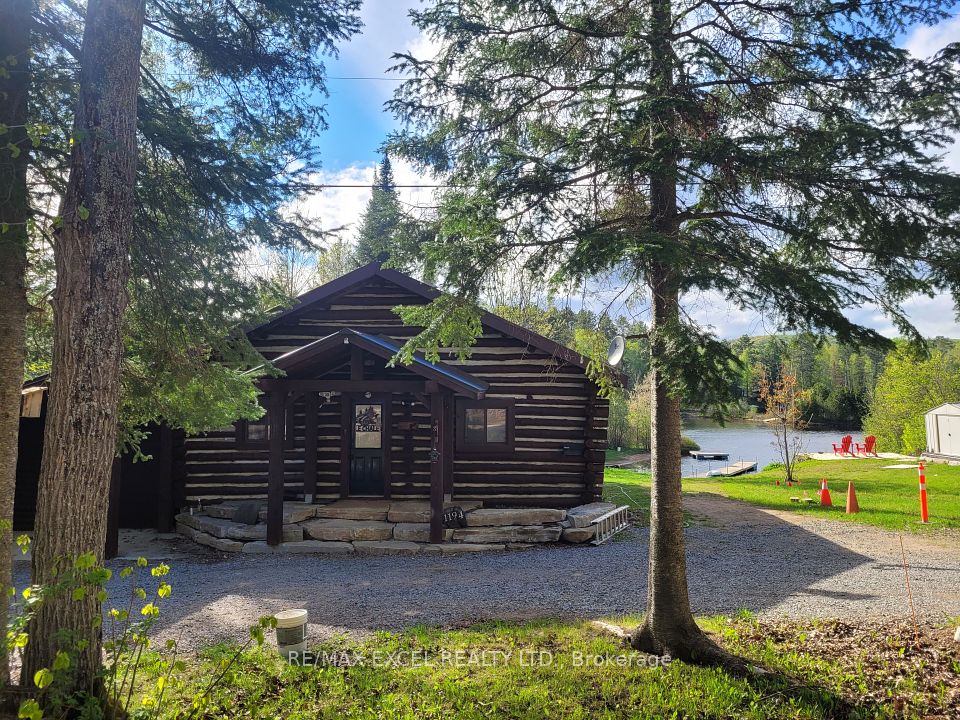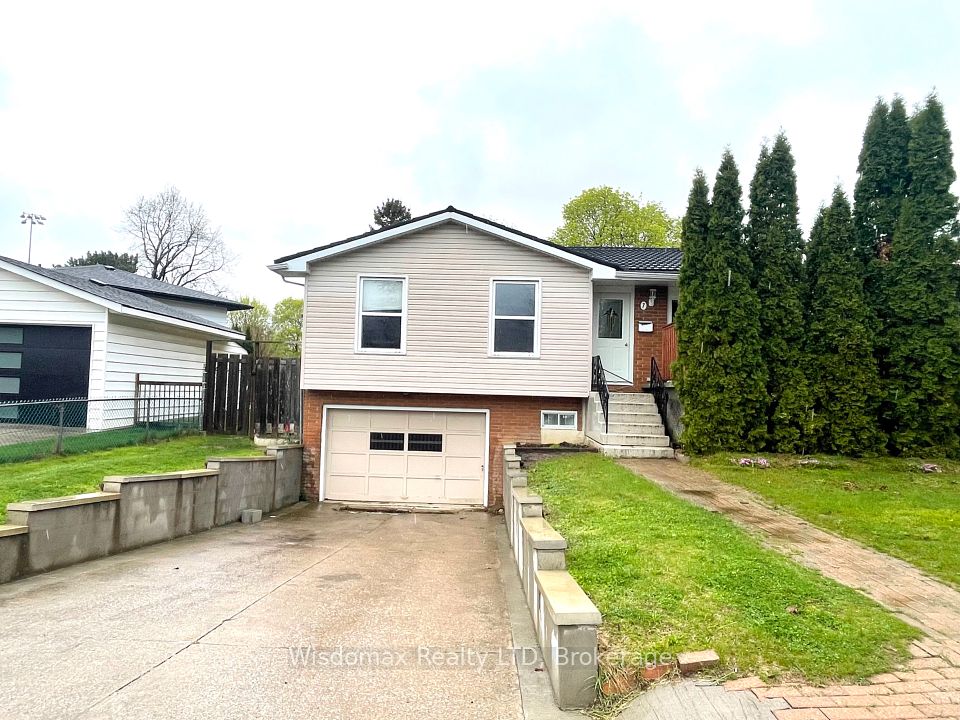
$828,888
66 Bellisle Road, Penetanguishene, ON L9M 0V6
Virtual Tours
Price Comparison
Property Description
Property type
Detached
Lot size
N/A
Style
Bungalow
Approx. Area
N/A
Room Information
| Room Type | Dimension (length x width) | Features | Level |
|---|---|---|---|
| Family Room | 5.91 x 4.42 m | Cathedral Ceiling(s) | Main |
| Primary Bedroom | 4.1 x 3.82 m | Hardwood Floor, Walk-In Closet(s) | Main |
| Bedroom 2 | 4.35 x 1.62 m | Hardwood Floor | Main |
| Bedroom 3 | 3.3 x 3.3 m | Hardwood Floor | Main |
About 66 Bellisle Road
Welcome to 66 Bellisle Rd, where comfort meets elegance in this beautifully upgraded home boasting over $100, 000 in premium. From the moment you step inside, you'll notice the attention to detail and high-end finishes throughout. The modern kitchen is a true show stopper, featuring quartz countertops and backslpash, luxury appliances Fisher & Paykel fridge (two segments), 2 drawer dishwasher,and stove and Maytag washer and dryer. Wheather you're cooking cooking or entertaining, the space is both functional and stylish. Ceiling tiles in the kitchen ans dining room add a touch of sophistication and charm. Enjoy gatherings in the bright and airy licing room with cathederal grand ceiling and gleaming hardwood floors. Open dining room area and offers walkout access to a spacious deck, perfrect for a morning coffee or evening BBQ. Step outside into fully fenced backyard oasis, complete with custom cedar shed, beautiful finish insole. The landscaped garden surrounding the home offers a peaceful curb appeal and a place to unwind. Located in desirable, family-friendly neighbourhood close to schools, parks and minutes to Georgian Bay General Hospital.
Home Overview
Last updated
Jul 9
Virtual tour
None
Basement information
Unfinished
Building size
--
Status
In-Active
Property sub type
Detached
Maintenance fee
$N/A
Year built
--
Additional Details
MORTGAGE INFO
ESTIMATED PAYMENT
Location
Some information about this property - Bellisle Road

Book a Showing
Find your dream home ✨
I agree to receive marketing and customer service calls and text messages from homepapa. Consent is not a condition of purchase. Msg/data rates may apply. Msg frequency varies. Reply STOP to unsubscribe. Privacy Policy & Terms of Service.






