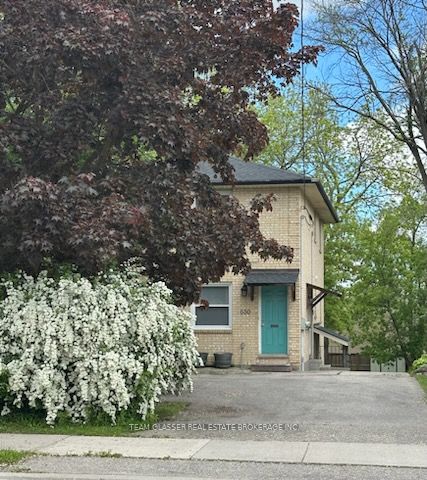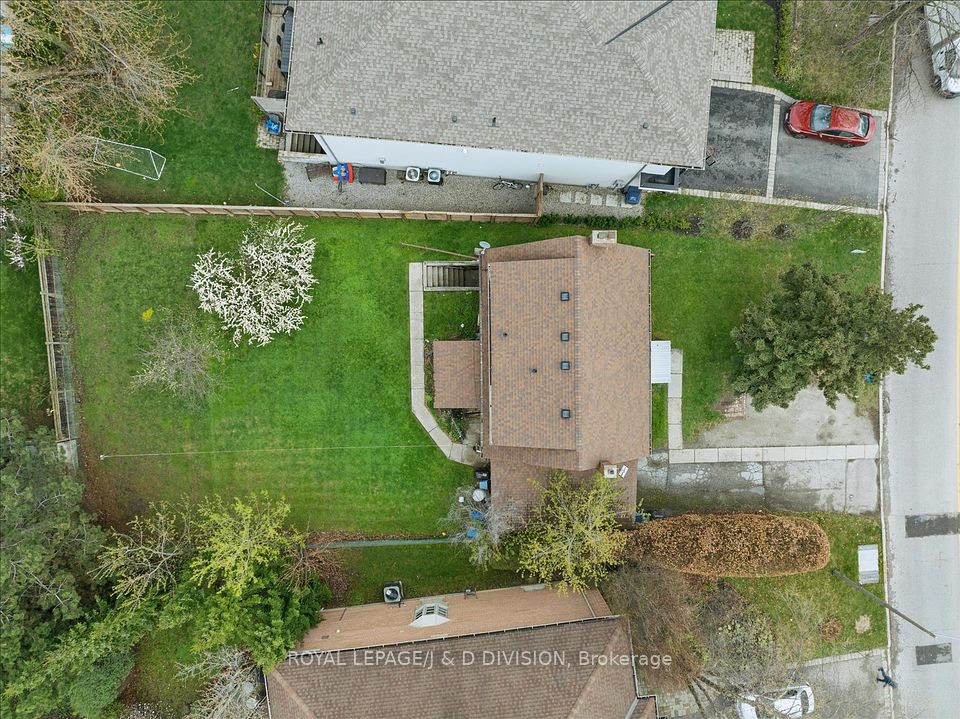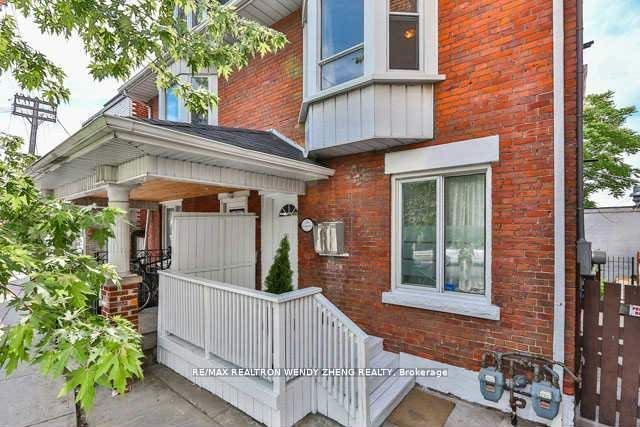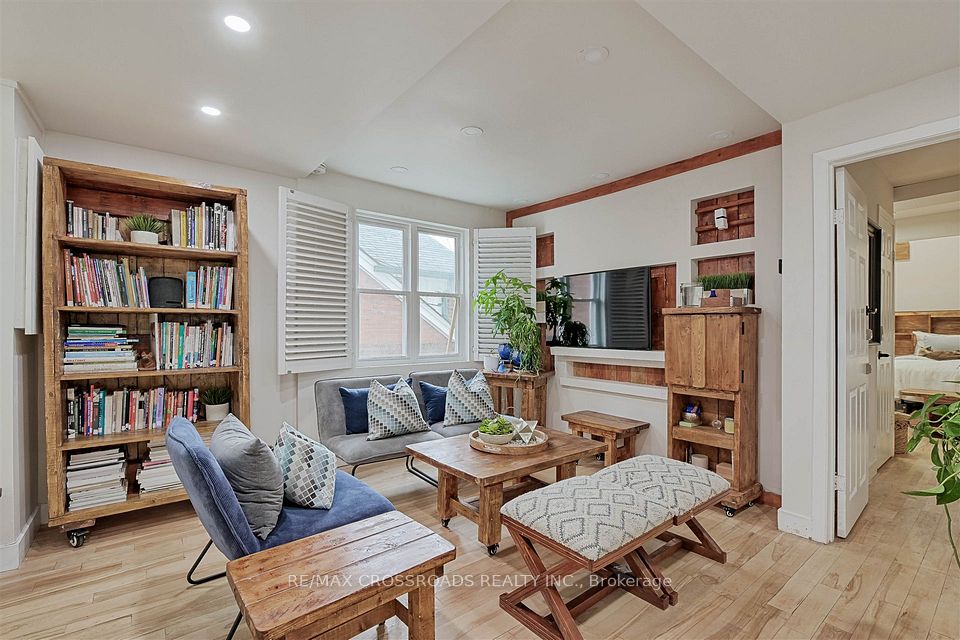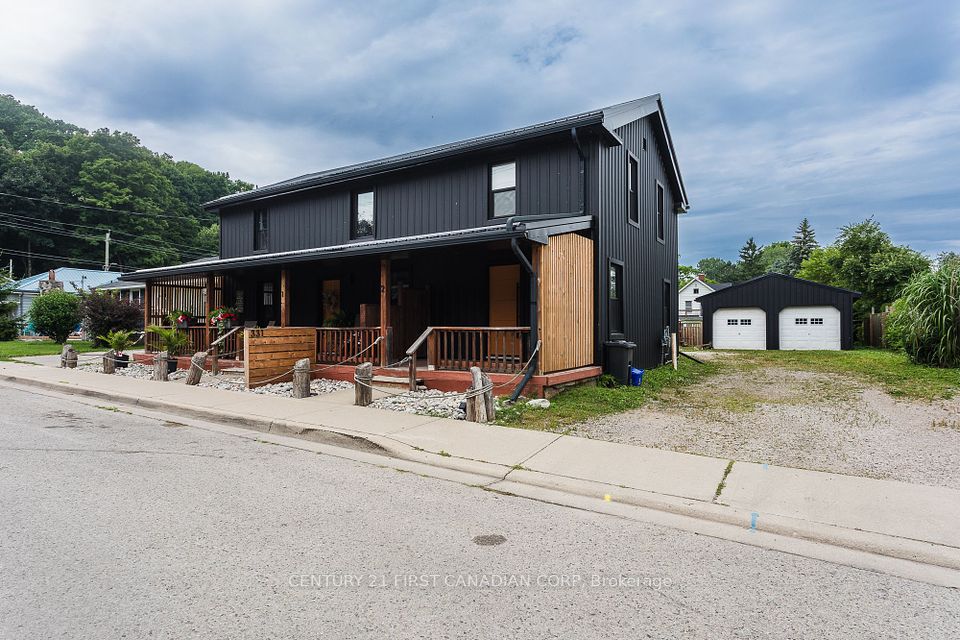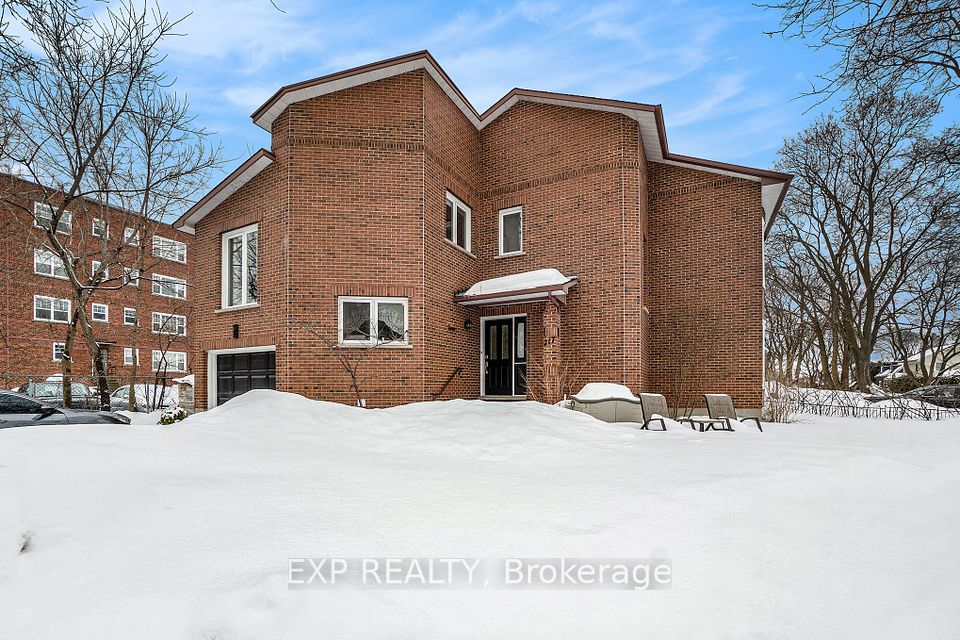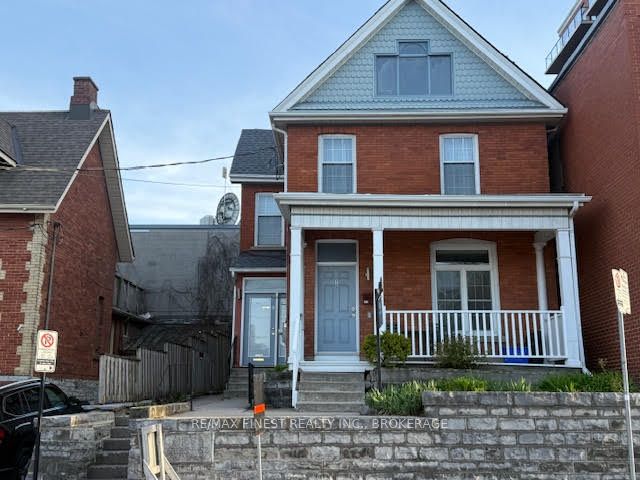
$1,368,000
658 Dundas Street, Toronto C01, ON M5T 1H9
Price Comparison
Property Description
Property type
Triplex
Lot size
N/A
Style
2-Storey
Approx. Area
N/A
Room Information
| Room Type | Dimension (length x width) | Features | Level |
|---|---|---|---|
| Living Room | 13.84 x 5.16 m | N/A | Ground |
| Primary Bedroom | 3.84 x 2.41 m | N/A | Basement |
| Bedroom | 3.28 x 2.41 m | N/A | Basement |
| Living Room | 3.94 x 2.44 m | N/A | Basement |
About 658 Dundas Street
This Legal Triplex Is Situated in one of Toronto's most vibrant and evolving neighbourhoods. The property features a versatile work-live unit on the main floor, plus 2 apts on the second floor with one furnished for short term rental, plus a basement apt. offering immediate cashflow. This downtown located across the new condo development revitalization steps to Kensington Market, Chinatown & Bathurst is ripe for future development. The building is also approved for its rear and third story addition to convert into a mixed use with 6 residential unit and main floor commercial. Already zoned commercial (CR). The architectural plan included is an approved proposal for a rear and 3rd story addition to convert the building into 6 residential units and main floor commercial. Only building permit is required.
Home Overview
Last updated
Mar 5
Virtual tour
None
Basement information
Apartment, Finished with Walk-Out
Building size
--
Status
In-Active
Property sub type
Triplex
Maintenance fee
$N/A
Year built
--
Additional Details
MORTGAGE INFO
ESTIMATED PAYMENT
Location
Some information about this property - Dundas Street

Book a Showing
Find your dream home ✨
I agree to receive marketing and customer service calls and text messages from homepapa. Consent is not a condition of purchase. Msg/data rates may apply. Msg frequency varies. Reply STOP to unsubscribe. Privacy Policy & Terms of Service.






