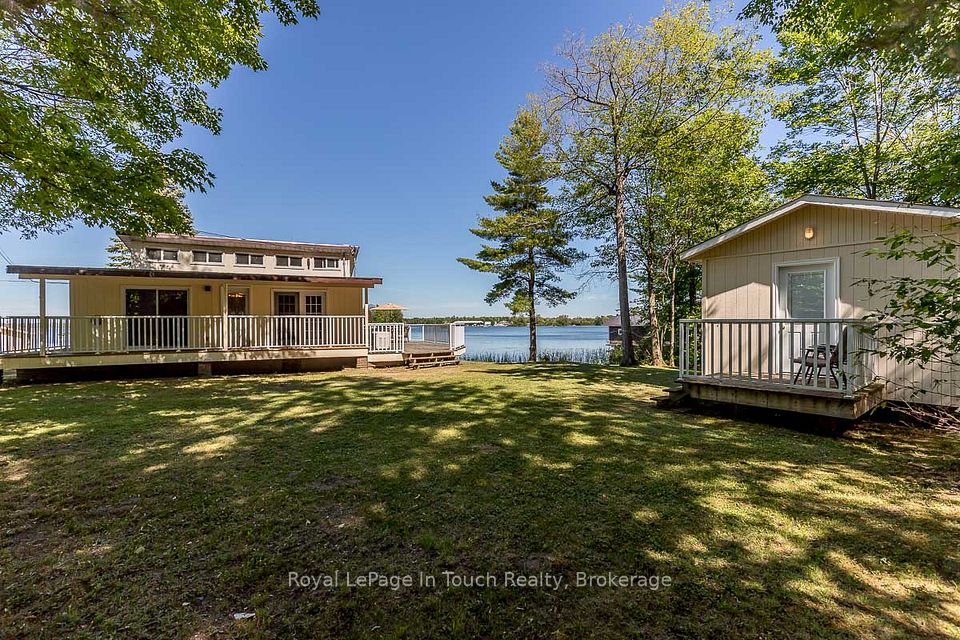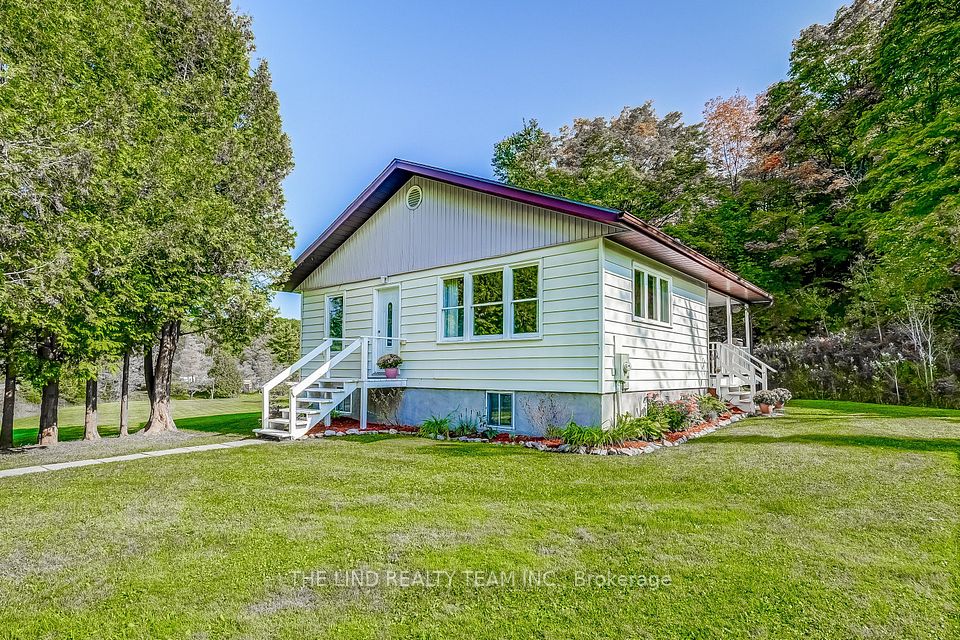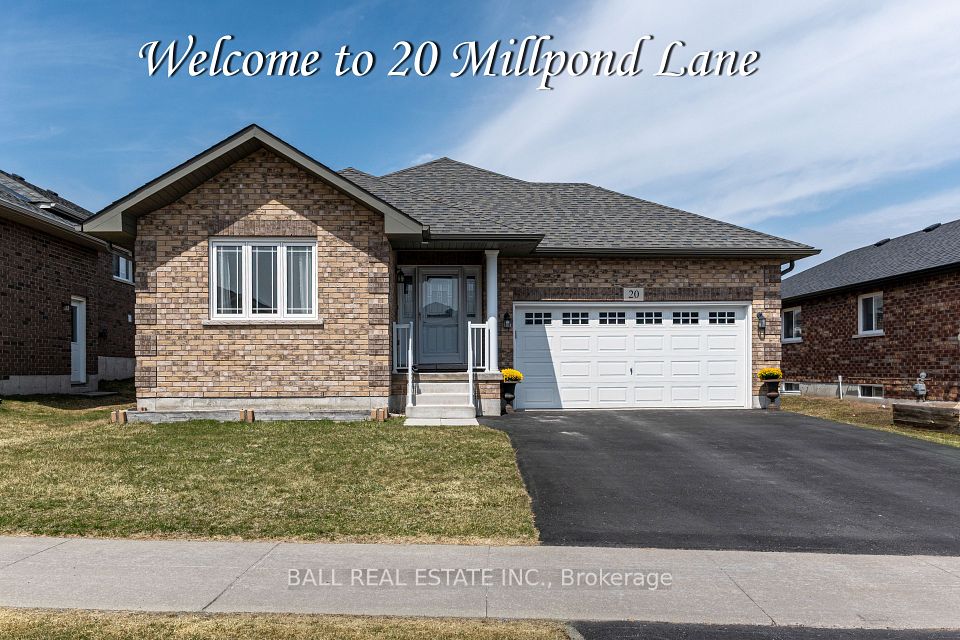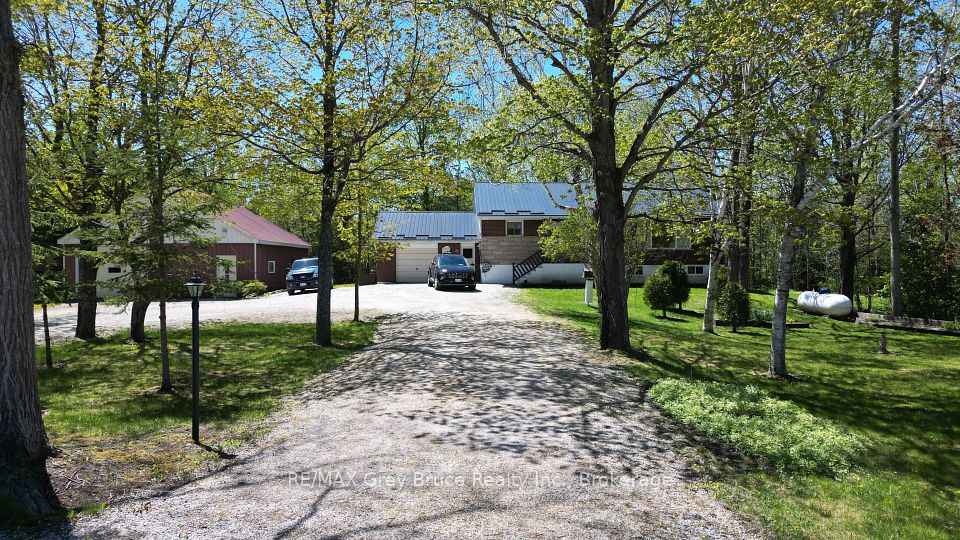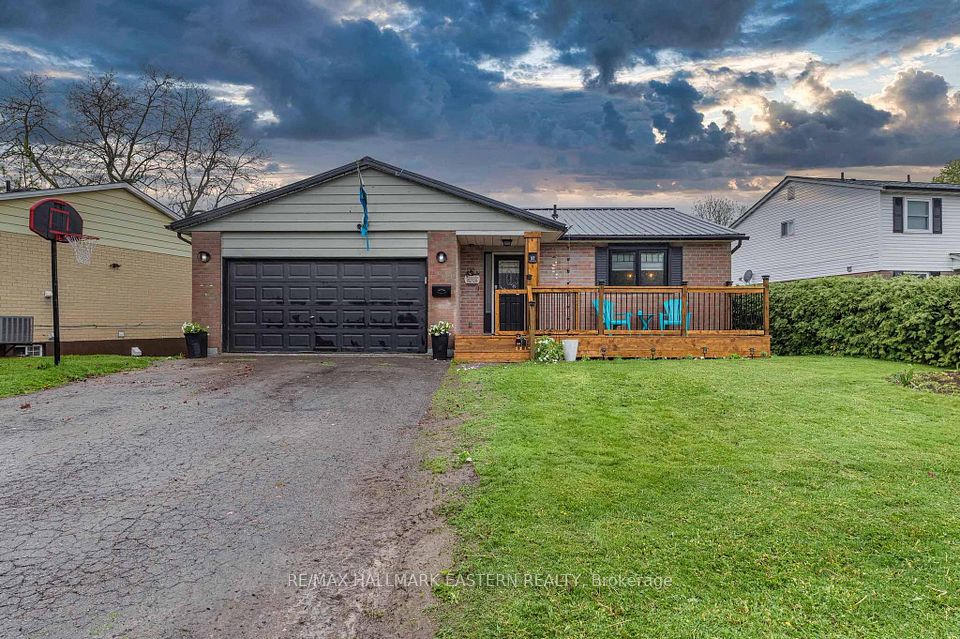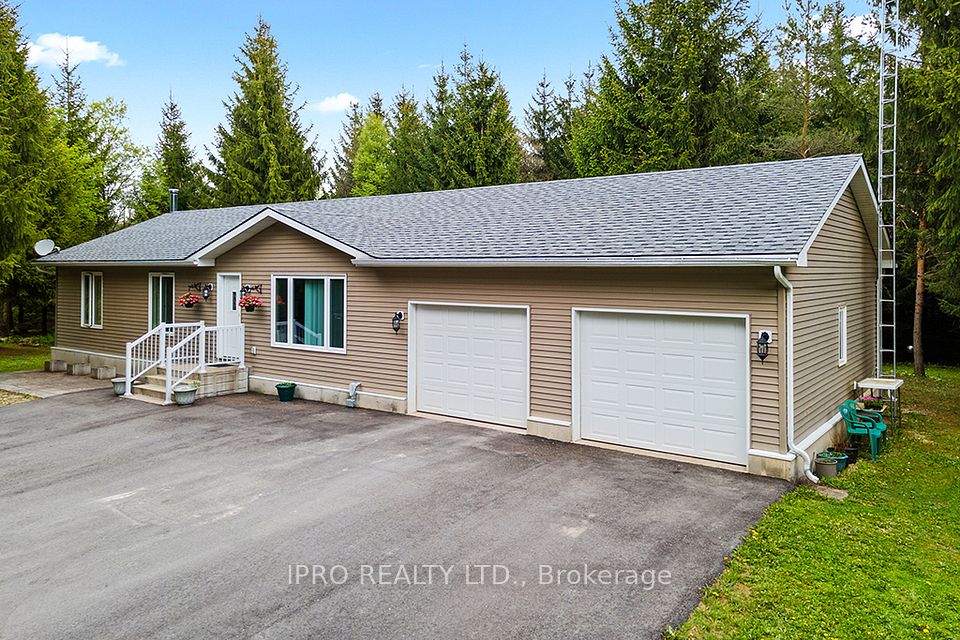
$999,900
657 Montpellier Drive, Waterloo, ON N2T 0B3
Virtual Tours
Price Comparison
Property Description
Property type
Detached
Lot size
< .50 acres
Style
2-Storey
Approx. Area
N/A
Room Information
| Room Type | Dimension (length x width) | Features | Level |
|---|---|---|---|
| Dining Room | 3.56 x 3.61 m | N/A | Ground |
| Foyer | 2.39 x 2.26 m | N/A | Ground |
| Kitchen | 3.2 x 3.61 m | N/A | Ground |
| Living Room | 4.22 x 5.03 m | N/A | Ground |
About 657 Montpellier Drive
This perfectly positioned Executive family home is in the heart of Waterloos vibrant Clair Hills. With fantastic French Alps Chalet style curb appeal, high-end finishes, an expansive carpet-free main floor, and an entertainer's basement with a wet bar, this home is the perfect blend of elegance and family-friendly comfort. Check out our TOP 6 reasons why this could be your dream home! #6 LOCATION - Enjoy everything Clair Hills offers, from nearby parks and trails to quick and easy access to shopping, including The Boardwalk shopping centre, Costco, dining, and more. #5 EXPANSIVE MAIN FLOOR - The living room impresses with 18-foot vaulted ceilings, large park-facing windows, and a cozy gas fireplace with a stone surround and wood mantle. #4 EXCELLENT EAT-IN KITCHEN - The kitchen boasts granite countertops, a double granite sink, an island with a breakfast bar, plenty of cabinetry and stainless steel appliances. #3 BACKYARD RETREAT - A covered porch and a fully fenced backyard offers ample outdoor space. Relax under the gazebo or lounge on the deck, soak in the beautiful professional landscaping and peaceful views. With no rear neighbours and backing onto a trail, this lot truly stands out. #2 BEDROOMS & BATHROOMS - Retreat to the primary bedroom, complete with a 4-piece ensuite. You'll also find two bright bedrooms and a main 4-piece bath. #1 FULLY FINISHED BASEMENT - Its fantastic functional layout makes the space ideal for entertaining or as an upscale guest retreat. And if needed, a bit of effort could transform this into the perfect in-law setup. The wet bar is a standout feature complete with sleek built-in wine fridges, elegant quartz countertops, and everything you need to serve up your favourite drinks, while the cozy living area, complete with custom built-ins, is perfect for movie nights. You'll also find a spacious fourth bedroom, which could easily serve as a great home office, and a luxe four-piece bathroom with heated floors and a shower-tub combo.
Home Overview
Last updated
3 days ago
Virtual tour
None
Basement information
Full, Finished
Building size
--
Status
In-Active
Property sub type
Detached
Maintenance fee
$N/A
Year built
--
Additional Details
MORTGAGE INFO
ESTIMATED PAYMENT
Location
Some information about this property - Montpellier Drive

Book a Showing
Find your dream home ✨
I agree to receive marketing and customer service calls and text messages from homepapa. Consent is not a condition of purchase. Msg/data rates may apply. Msg frequency varies. Reply STOP to unsubscribe. Privacy Policy & Terms of Service.






