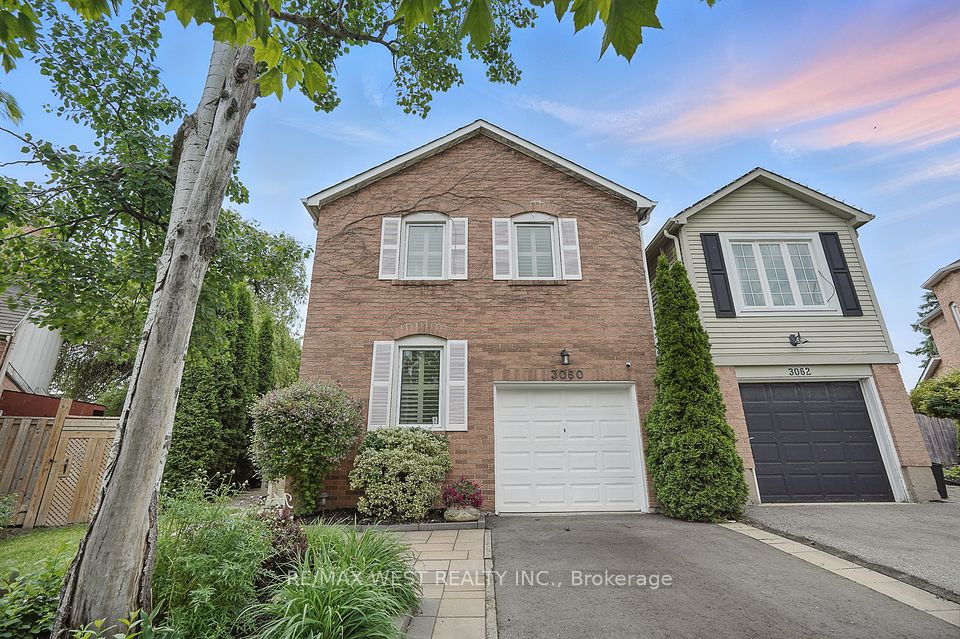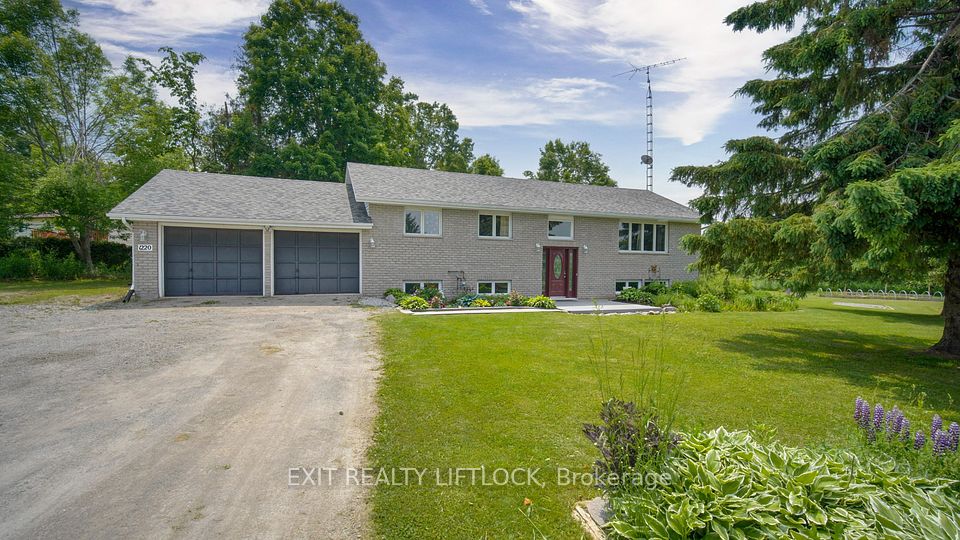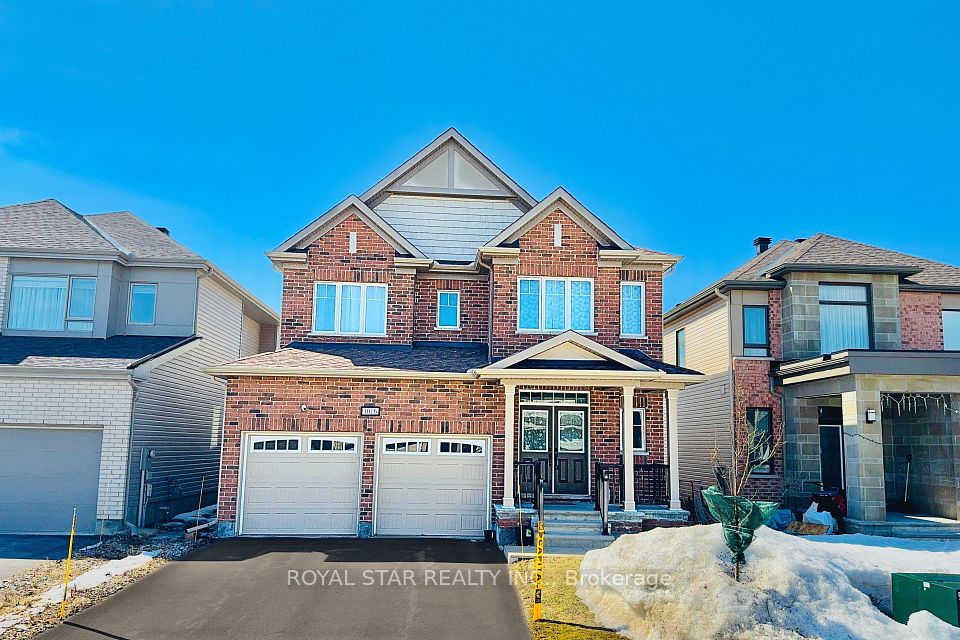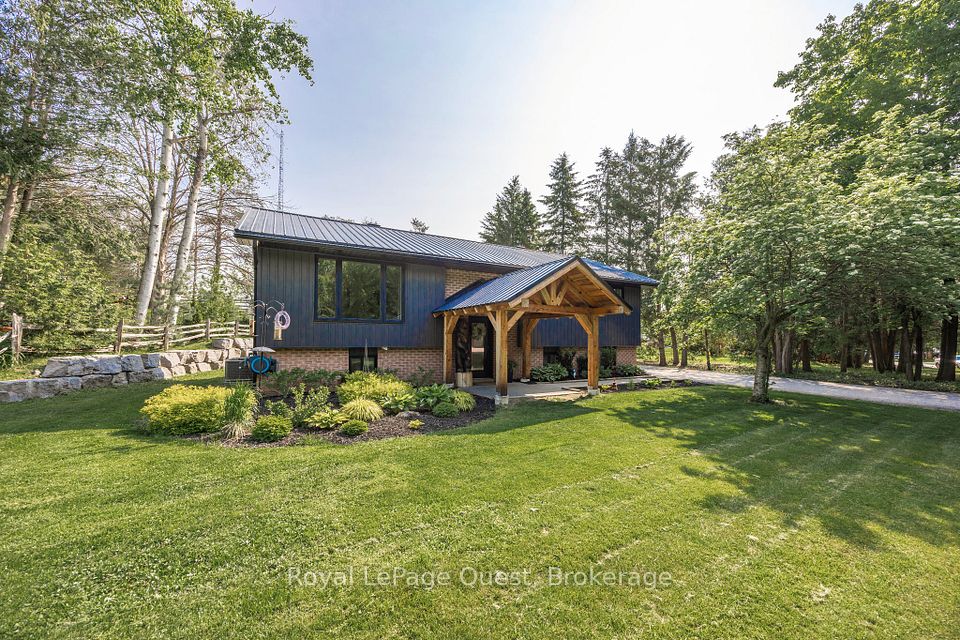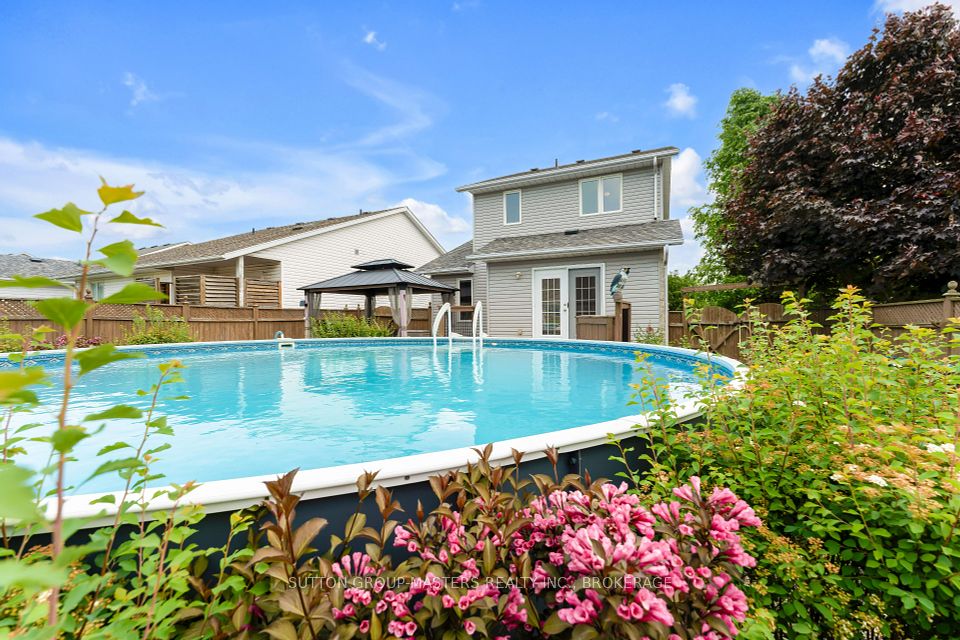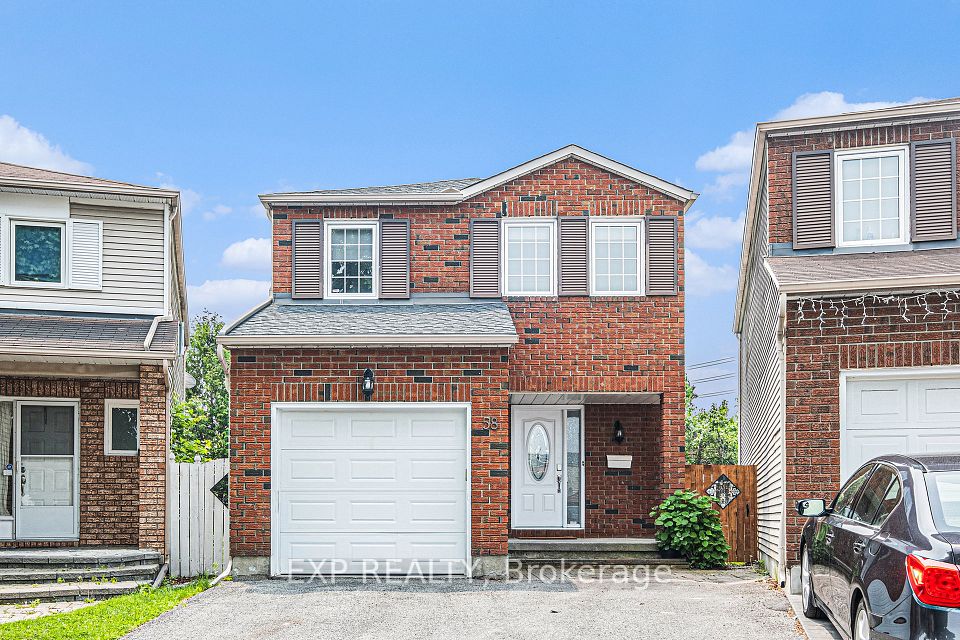
$749,900
6549 Sherwood Road, Niagara Falls, ON L2E 5M2
Price Comparison
Property Description
Property type
Detached
Lot size
N/A
Style
Other
Approx. Area
N/A
Room Information
| Room Type | Dimension (length x width) | Features | Level |
|---|---|---|---|
| Living Room | 7.06 x 3.75 m | N/A | Main |
| Kitchen | 7.06 x 3.5 m | N/A | Main |
| Dining Room | 2.97 x 3.5 m | N/A | Main |
| Family Room | 5.74 x 5.56 m | N/A | Main |
About 6549 Sherwood Road
Located in the sought-after Cherrywood Acres neighbourhood, this unique family home sits on a rare 1/4 acre, pie-shaped lot and offers over 2,700 sq ft of living space above grade, thanks to a well-designed two-storey rear addition. The home features four spacious bedrooms, including a private primary suite with walk-in closet and ensuite bath. The updated main floor showcases an open-concept kitchen with quartz countertops, a large island, prep sink, ideal for both everyday living and entertaining. Multiple living areas, including a family room with gas fireplace and a formal living room with a wood-burning fireplace, offer flexible spaces to gather or unwind. Outdoors, the distinctive lot creates two separate and private yard areas: a large, fenced side yard perfect for children or pets, and a tiered deck with hot tub leading to a heated inground pool an ideal setting for summer enjoyment. This home offers the perfect blend of space, comfort, and lifestyle in one of Niagaras most family-friendly communities.
Home Overview
Last updated
15 hours ago
Virtual tour
None
Basement information
Partial Basement
Building size
--
Status
In-Active
Property sub type
Detached
Maintenance fee
$N/A
Year built
2024
Additional Details
MORTGAGE INFO
ESTIMATED PAYMENT
Location
Some information about this property - Sherwood Road

Book a Showing
Find your dream home ✨
I agree to receive marketing and customer service calls and text messages from homepapa. Consent is not a condition of purchase. Msg/data rates may apply. Msg frequency varies. Reply STOP to unsubscribe. Privacy Policy & Terms of Service.






