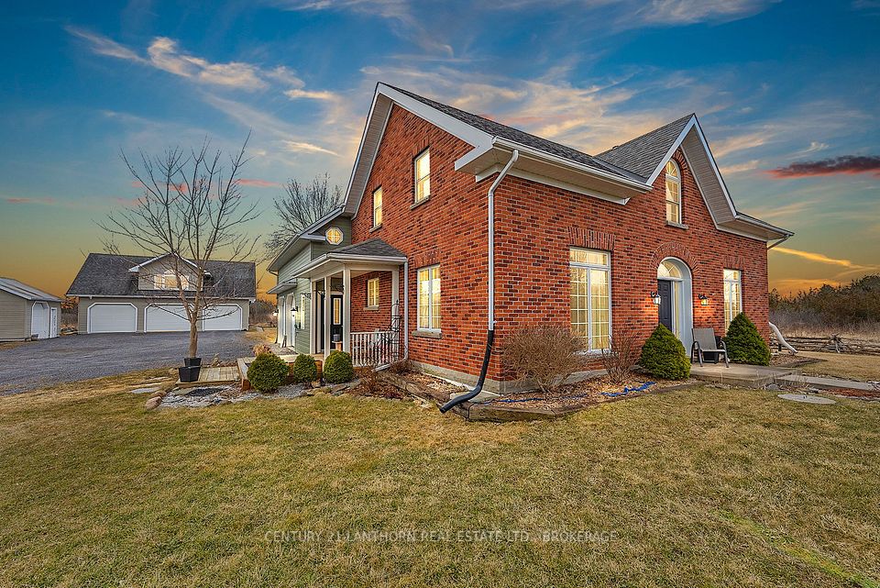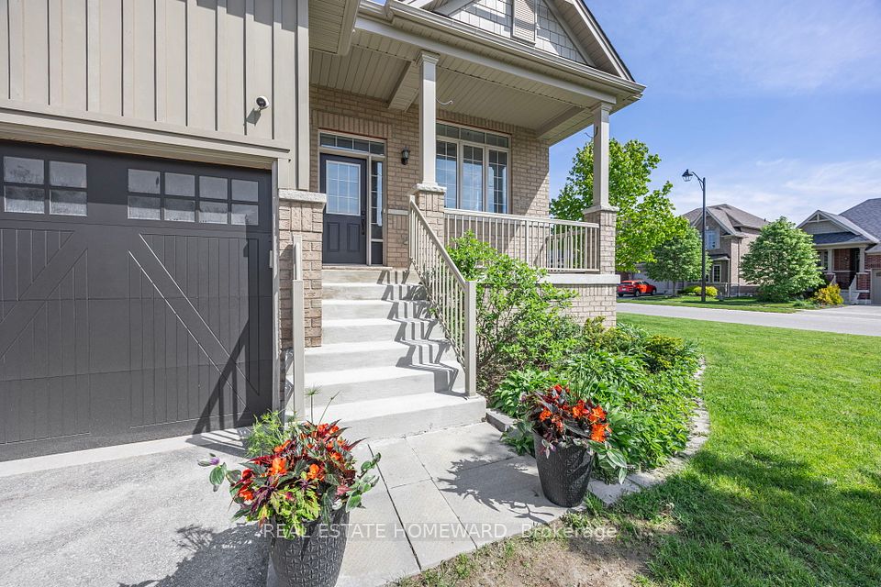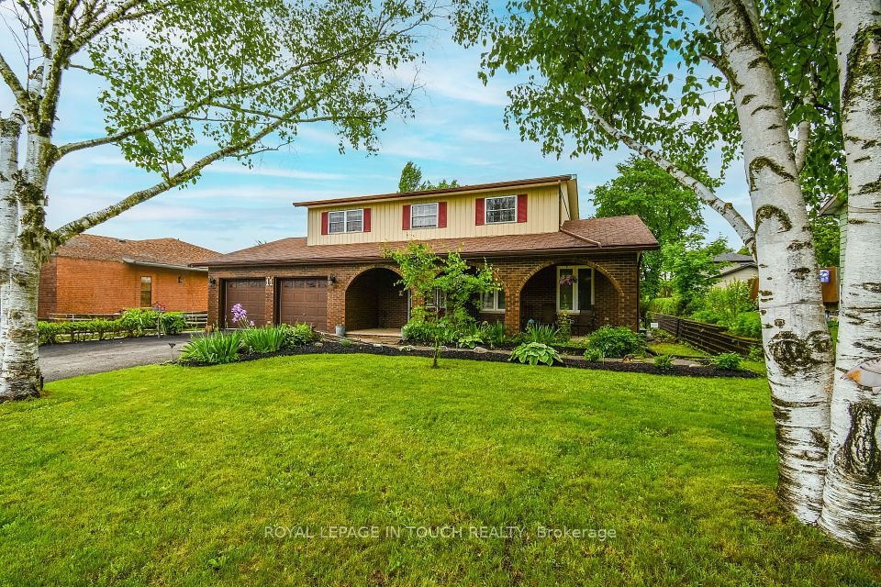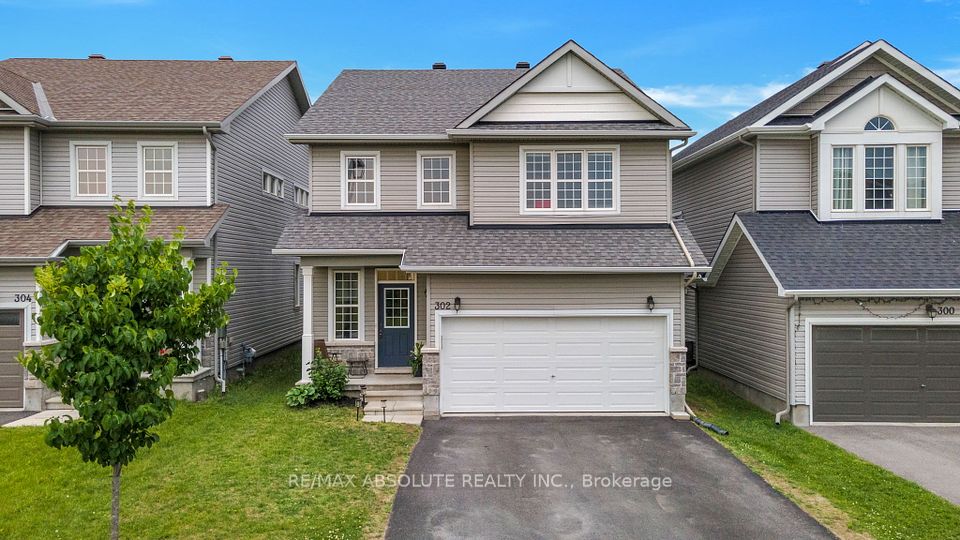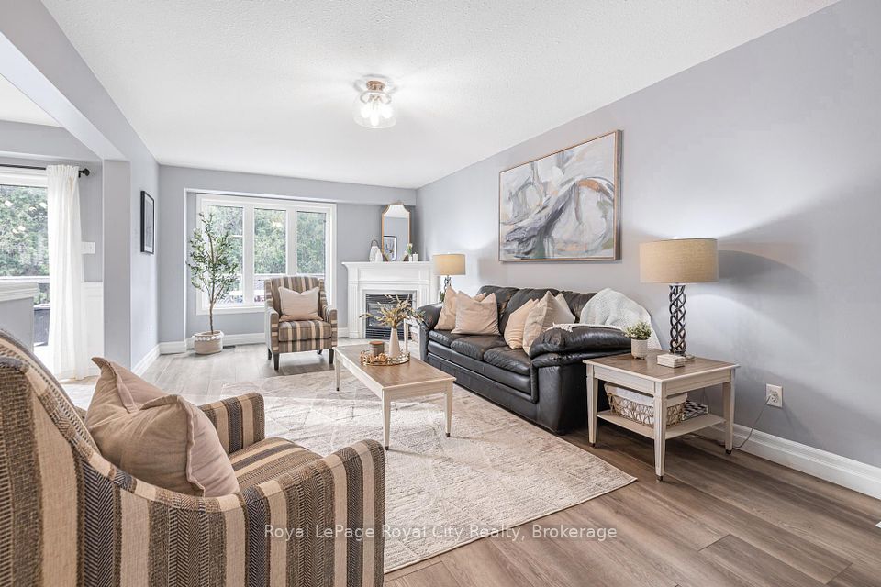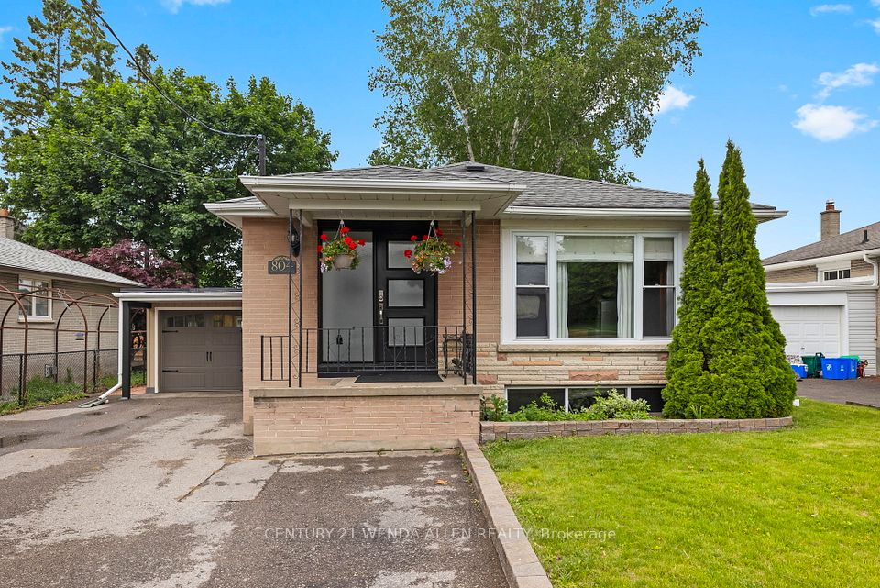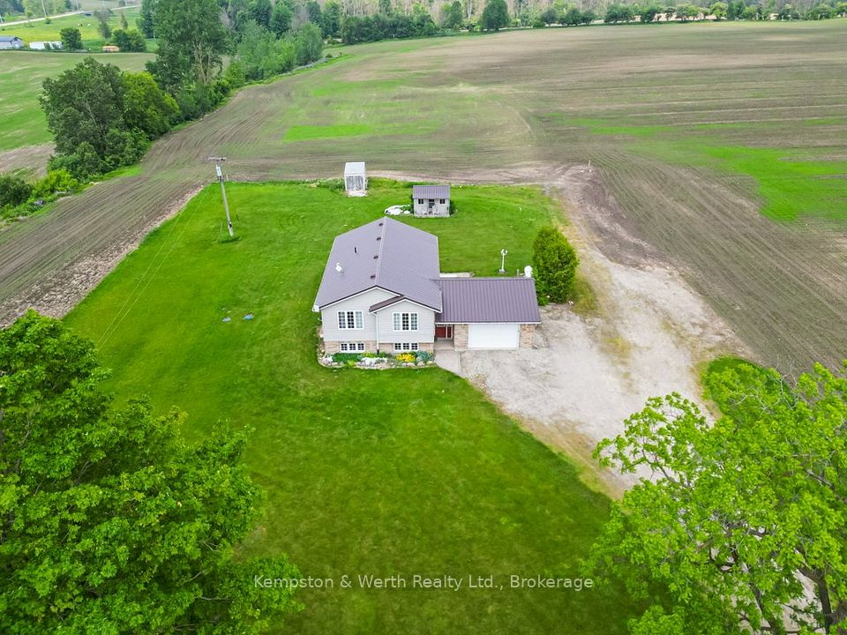
$999,900
653 Cowan Circle, Pickering, ON L1W 3K6
Virtual Tours
Price Comparison
Property Description
Property type
Detached
Lot size
< .50 acres
Style
2-Storey
Approx. Area
N/A
Room Information
| Room Type | Dimension (length x width) | Features | Level |
|---|---|---|---|
| Kitchen | 2.95 x 3.7 m | Granite Counters, Backsplash, Stainless Steel Appl | Ground |
| Dining Room | 3.6 x 3.12 m | B/I Shelves, Coffered Ceiling(s) | Ground |
| Living Room | 4.89 x 3.23 m | Laminate, Separate Room, Formal Rm | Ground |
| Family Room | 4.6 x 4.47 m | Double Doors, W/W Fireplace, Laminate | Ground |
About 653 Cowan Circle
Welcome to 653 Cowan Cir. in the outstanding sought after family friendly "Rosebank" neighbourhood. This beautiful detached home is surrounded by 2 conservation areas, close to the highway, go train and multiple shopping malls. This area has it all. This bright and spacious home features an upgraded kitchen with undermount lighting and granite counters open to a large family room with a wood burning fireplace and garden doors that lead to private backyard with hot tub, composite decking and beautiful gardens. The dining room features a coffered ceiling with a large built in for extra storage matching the kitchen cabinets for a seamless look. Huge primary bedroom with renovated ensuite and his and her closets. This home features a private separate entrance (potential income/ in law suite) to the basement with second kitchen, large seating area, 3 piece bathroom and 2 additional bedrooms. Roof, Windows and furnace/A all updated. Walk to highly rated Rosebank PS. 3+2 bed/4 bath, this spacious home is fit for any family. Live by the lake in south Pickering, seeing is believing.
Home Overview
Last updated
22 hours ago
Virtual tour
None
Basement information
Apartment, Separate Entrance
Building size
--
Status
In-Active
Property sub type
Detached
Maintenance fee
$N/A
Year built
--
Additional Details
MORTGAGE INFO
ESTIMATED PAYMENT
Location
Some information about this property - Cowan Circle

Book a Showing
Find your dream home ✨
I agree to receive marketing and customer service calls and text messages from homepapa. Consent is not a condition of purchase. Msg/data rates may apply. Msg frequency varies. Reply STOP to unsubscribe. Privacy Policy & Terms of Service.






