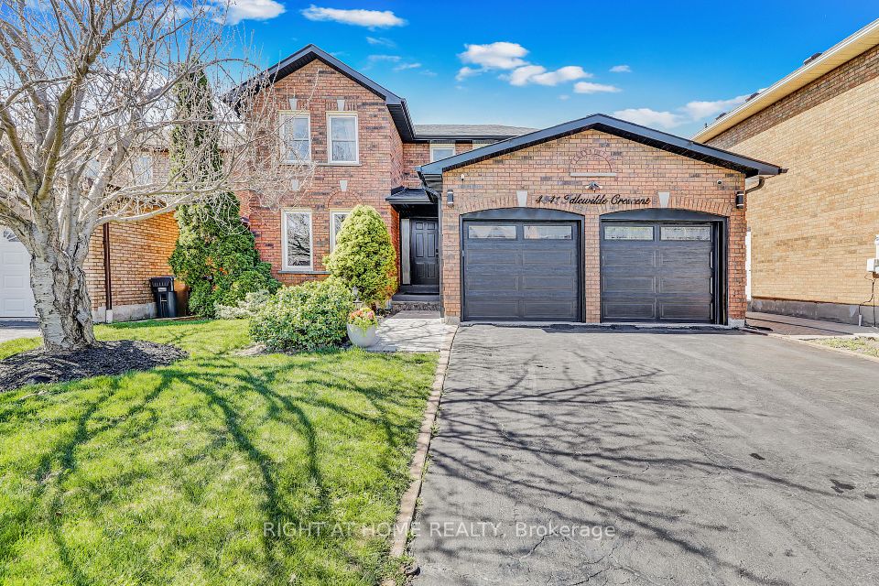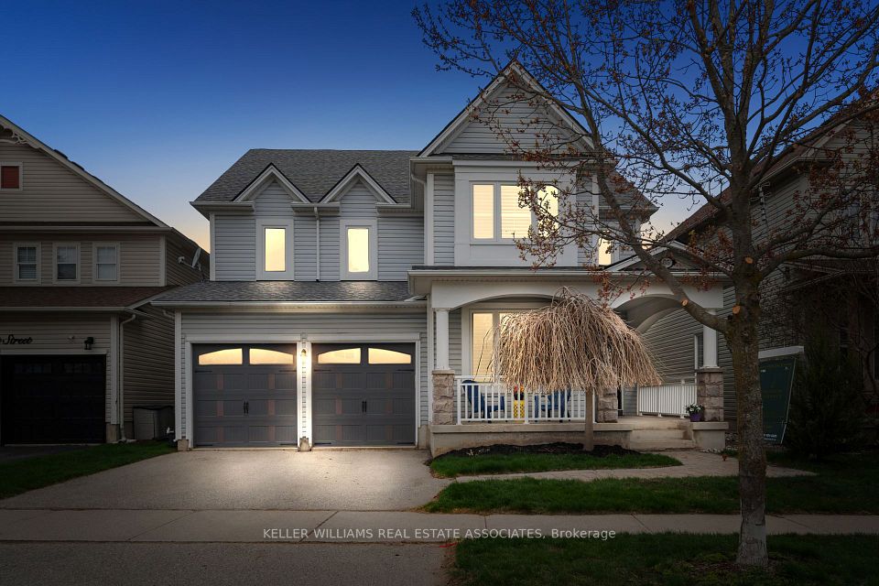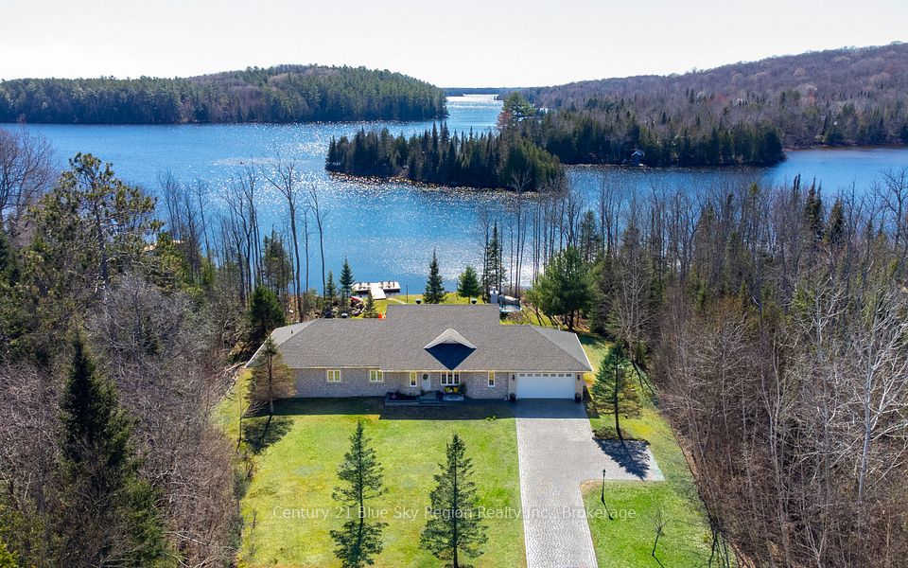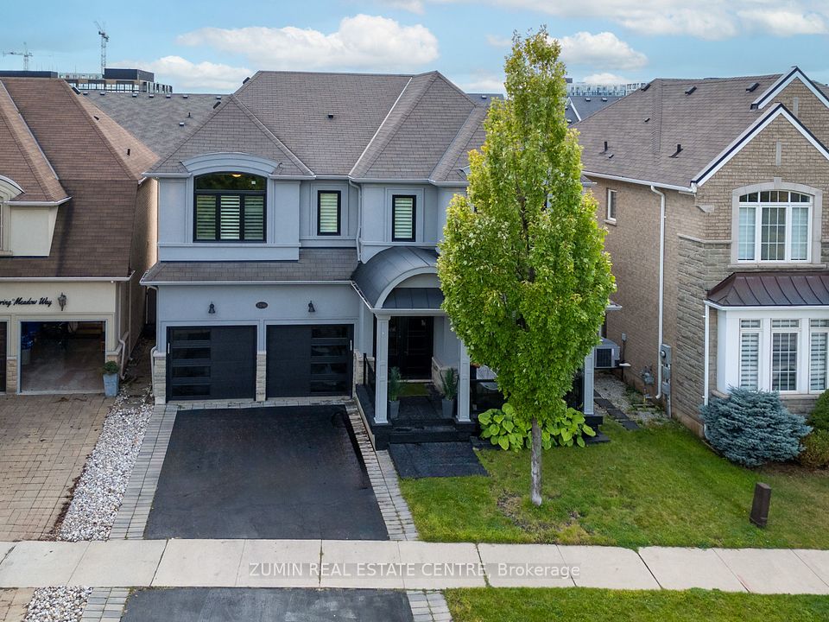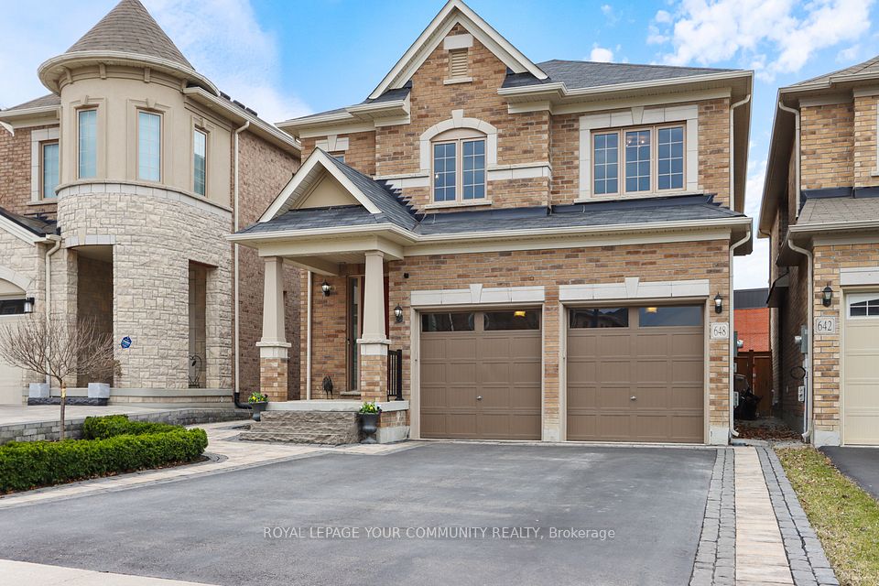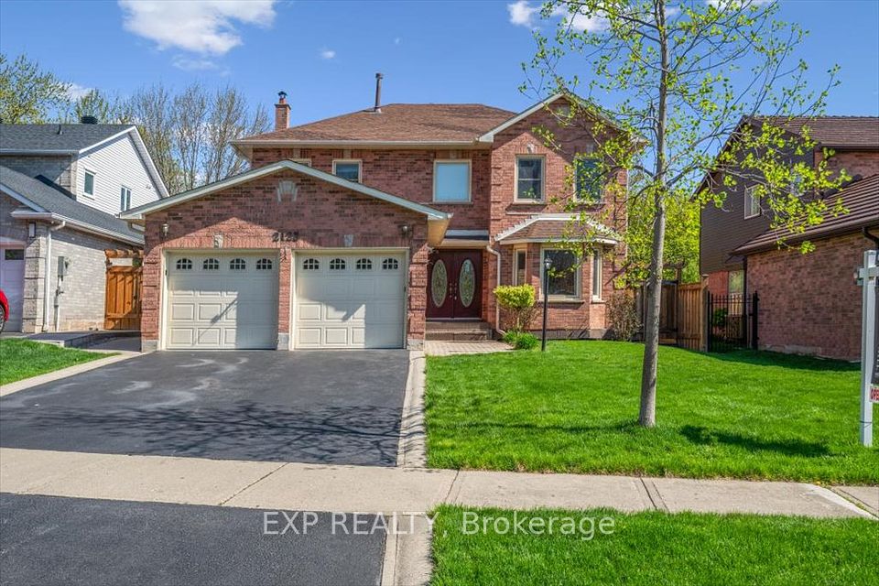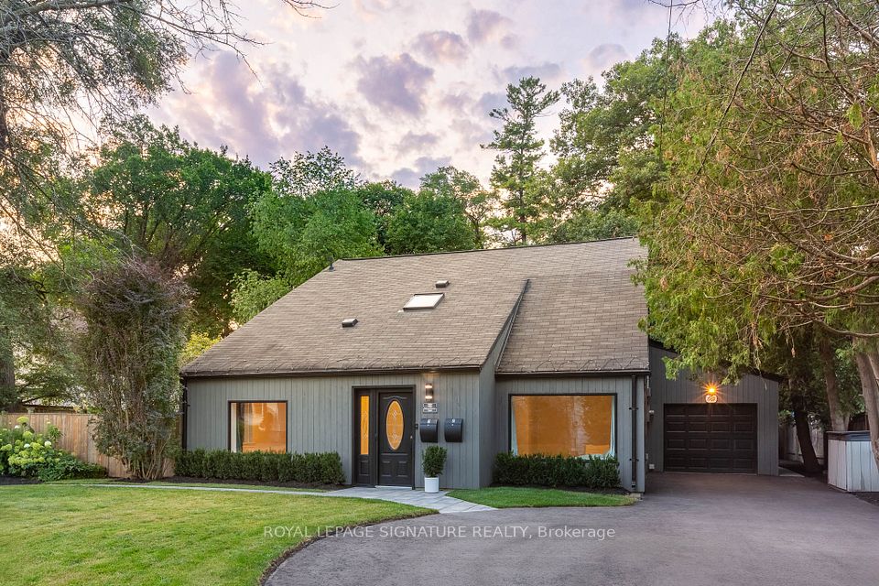$1,799,900
Last price change Apr 28
652 Westbrook Road, Hamilton, ON L0R 2A0
Virtual Tours
Price Comparison
Property Description
Property type
Detached
Lot size
.50-1.99 acres
Style
Bungaloft
Approx. Area
N/A
Room Information
| Room Type | Dimension (length x width) | Features | Level |
|---|---|---|---|
| Living Room | 5.04 x 3.79 m | N/A | Main |
| Dining Room | 5.03 x 3.76 m | N/A | Main |
| Family Room | 7.19 x 5.89 m | N/A | Main |
| Kitchen | 4.8 x 3.74 m | N/A | Main |
About 652 Westbrook Road
Take a look at this stunning home, nestled on just under an acre of lush, mature trees and beautifully enhanced with professional landscaping. This southern-style bungalow loft design boasts a spacious main-floor primary bedroom and a soaring two-storey ceiling in the great room - highlighted by a floor-to-ceiling natural stone, wood-burning fireplace. The second floor features two bedrooms and two full bathrooms. Above the garage, a versatile third room can serve as a bedroom or a separate teen retreat with its own private entrance. The basement includes a finished rec room, workout room, and a large unfinished storage area. An oversized double car garage is ideal for any auto enthusiast. The backyard is truly a showstopper! A beautiful pool surrounded by mature trees and nature creates the perfect retreat. Who needs to drive three hours to a cottage getaway when it's all right here?
Home Overview
Last updated
Apr 28
Virtual tour
None
Basement information
Partially Finished
Building size
--
Status
In-Active
Property sub type
Detached
Maintenance fee
$N/A
Year built
2024
Additional Details
MORTGAGE INFO
ESTIMATED PAYMENT
Location
Some information about this property - Westbrook Road

Book a Showing
Find your dream home ✨
I agree to receive marketing and customer service calls and text messages from homepapa. Consent is not a condition of purchase. Msg/data rates may apply. Msg frequency varies. Reply STOP to unsubscribe. Privacy Policy & Terms of Service.







