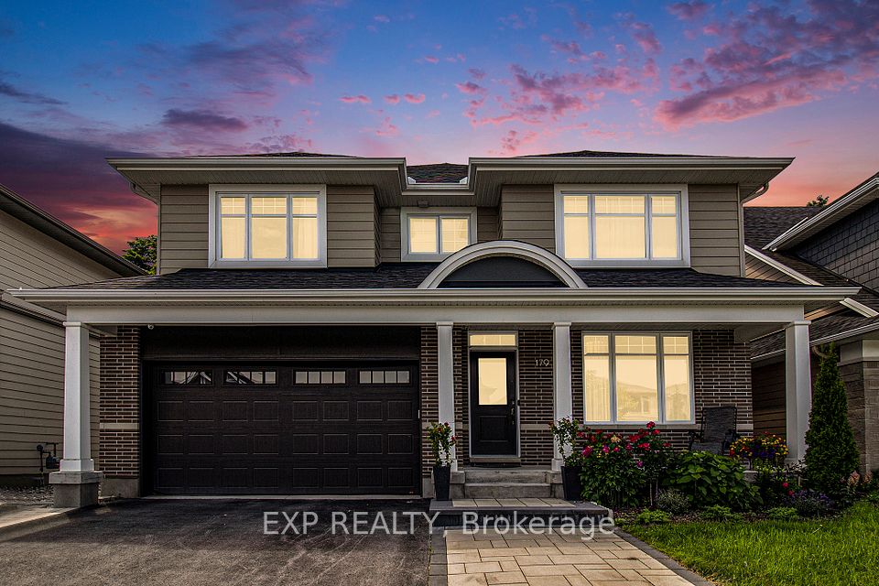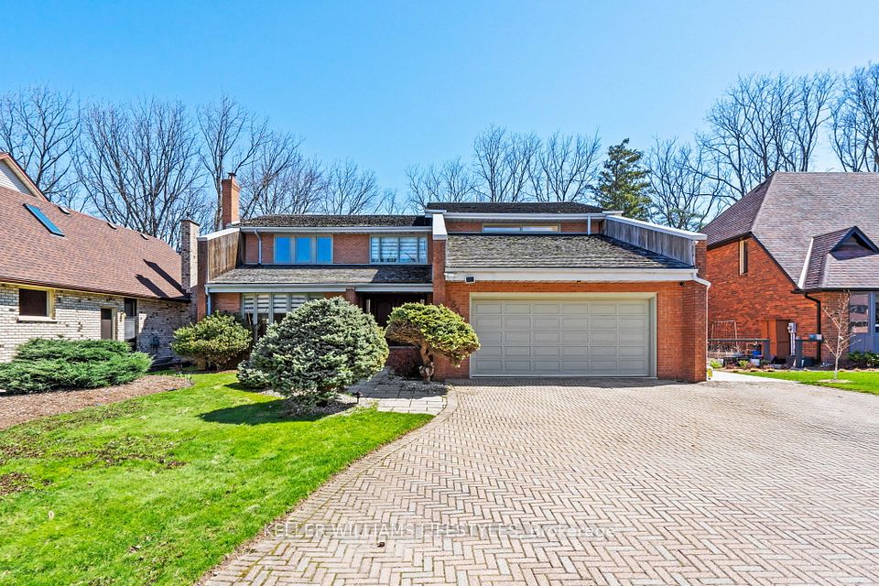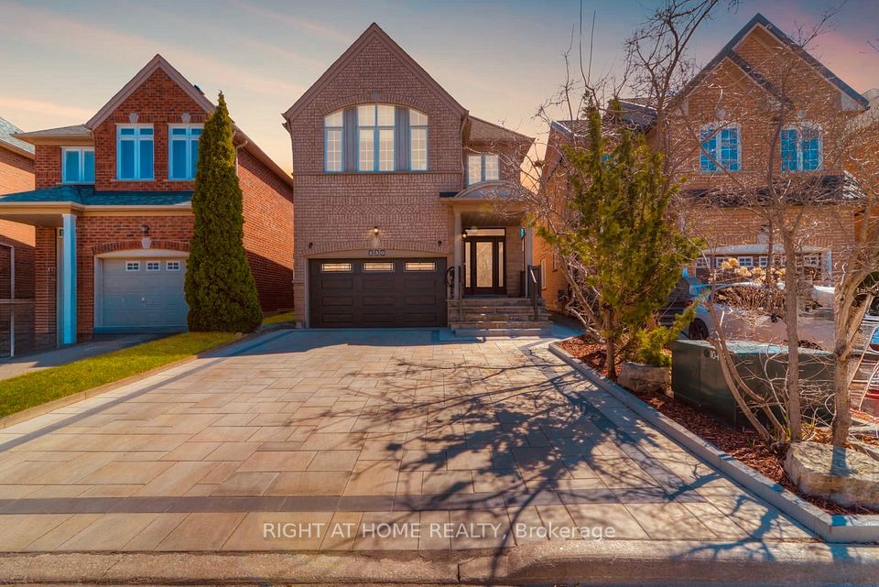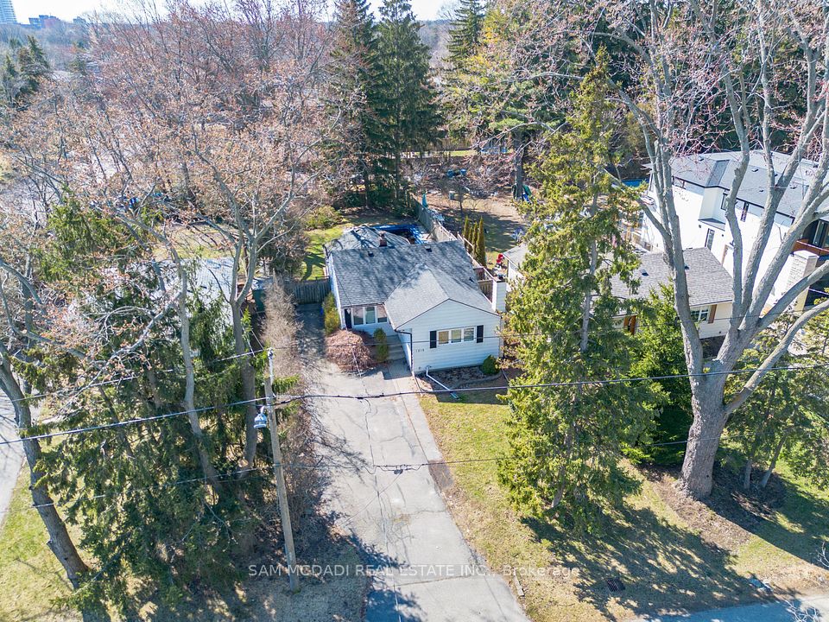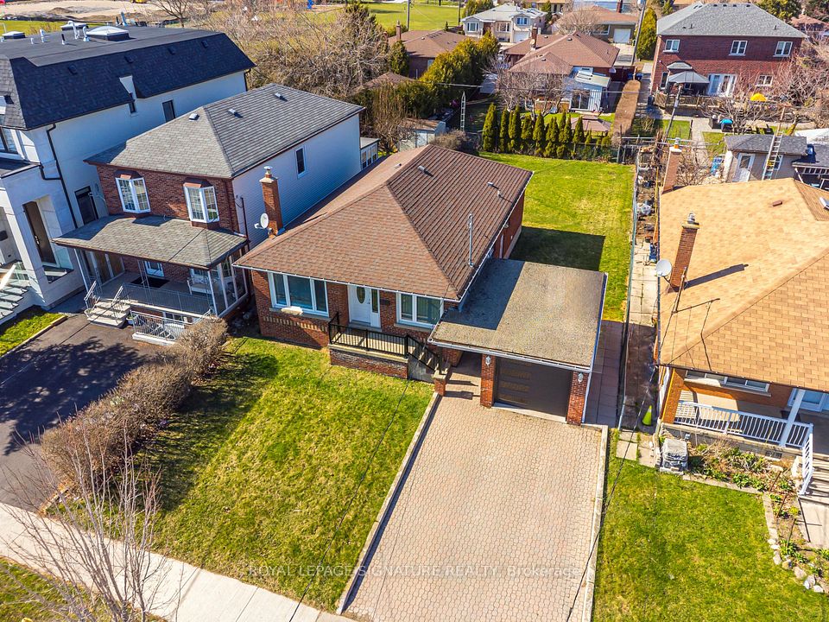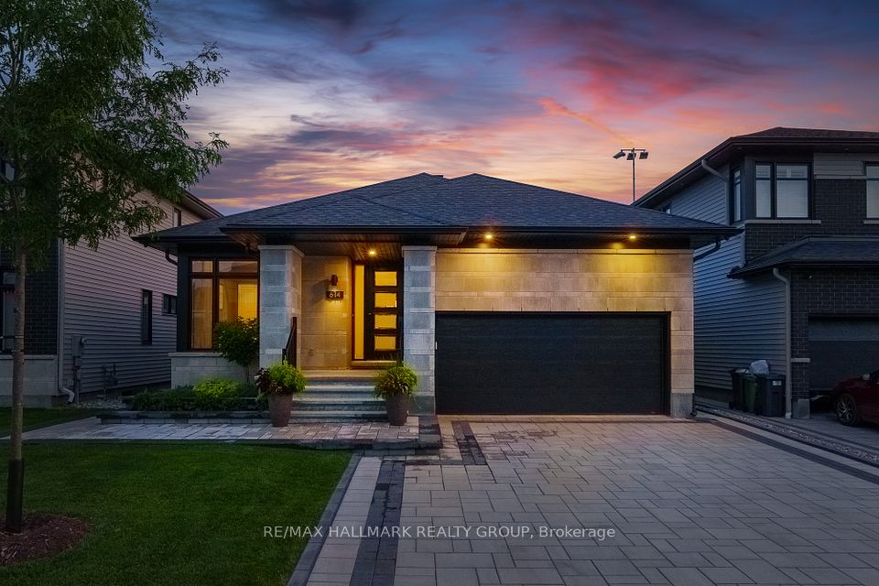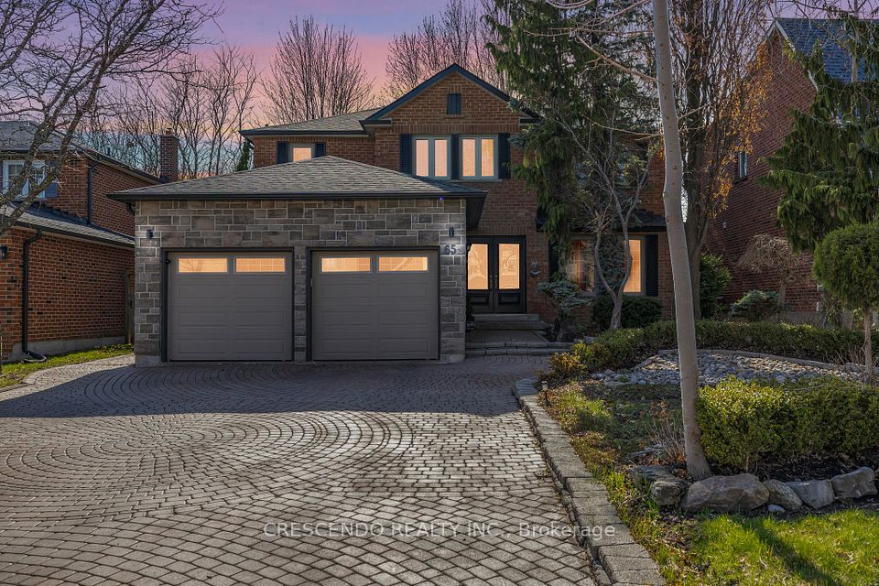$1,492,800
652 Mockridge Terrace, Milton, ON L9T 8V7
Virtual Tours
Price Comparison
Property Description
Property type
Detached
Lot size
< .50 acres
Style
2-Storey
Approx. Area
N/A
Room Information
| Room Type | Dimension (length x width) | Features | Level |
|---|---|---|---|
| Living Room | 3.96 x 4.45 m | Large Window, Hardwood Floor | Main |
| Dining Room | 3.53 x 3.66 m | Hardwood Floor | Main |
| Kitchen | 3.84 x 2.74 m | Ceramic Floor, Granite Counters, Backsplash | Main |
| Family Room | 3.84 x 2.74 m | Hardwood Floor, Window | Main |
About 652 Mockridge Terrace
Experience exceptional luxury in this stunning 4,000+ sq. ft. showpiece, enhanced with over $200K in premium upgrades. This one-of-a-kind home offers a private backyard retreat featuring a 2022 Swim Spa Challenger 15D ideal for year-round relaxation. The outdoor space is designed to impress, complete with a spacious wood-style deck (2022), wood stairs for spa access, a high-end Arlington gazebo, two stylish pergolas, and elegant stamped concrete flooring perfect for al fresco dining and entertaining. Every inch of this home has been thoughtfully upgraded, starting with the front yards sleek aggregate concrete and continuing through to the renovated basement bathroom, which showcases a spa-inspired 8-jet rainfall shower panel. Inside, upgraded lighting enhances the warm ambiance, while rich hardwood floors, granite kitchen countertops, and a cozy gas fireplace elevate everyday living. The layout includes four generously sized bedrooms, a dedicated office that can easily convert to a fifth bedroom, a fully finished basement with an additional bedroom, and a spacious laundry room (3.4m x 2m) for added functionality. Even the garage makes a statement with its harbor blue epoxy-coated floor, finished interior, certified R-18 insulated door, and custom slatwall panels for optimal organization. Ideally located just five minutes from shops, banks, and a bustling commercial plaza and in close proximity to the Velodrome and the upcoming Wilfrid Laurier University Education Village this home combines luxurious living with unbeatable convenience.
Home Overview
Last updated
Apr 17
Virtual tour
None
Basement information
Finished
Building size
--
Status
In-Active
Property sub type
Detached
Maintenance fee
$N/A
Year built
--
Additional Details
MORTGAGE INFO
ESTIMATED PAYMENT
Location
Some information about this property - Mockridge Terrace

Book a Showing
Find your dream home ✨
I agree to receive marketing and customer service calls and text messages from homepapa. Consent is not a condition of purchase. Msg/data rates may apply. Msg frequency varies. Reply STOP to unsubscribe. Privacy Policy & Terms of Service.







