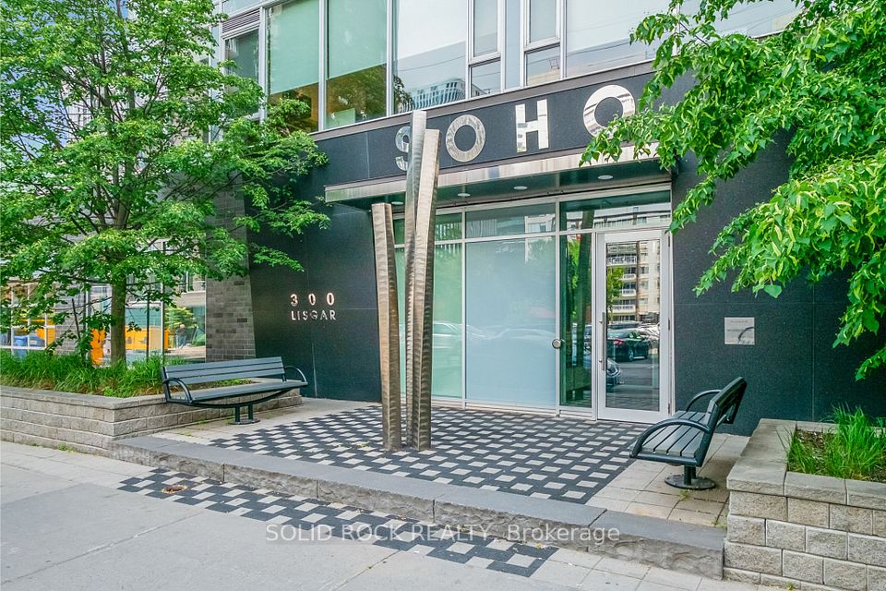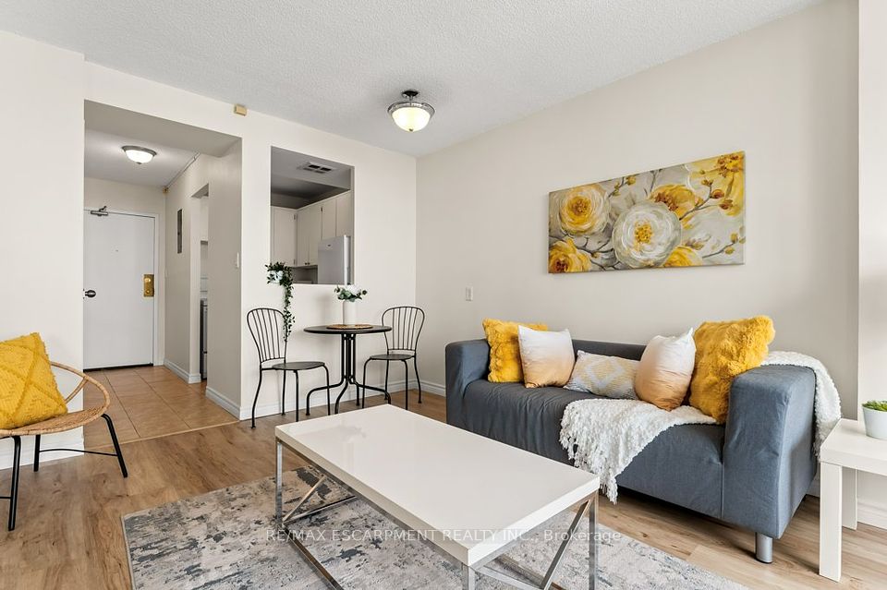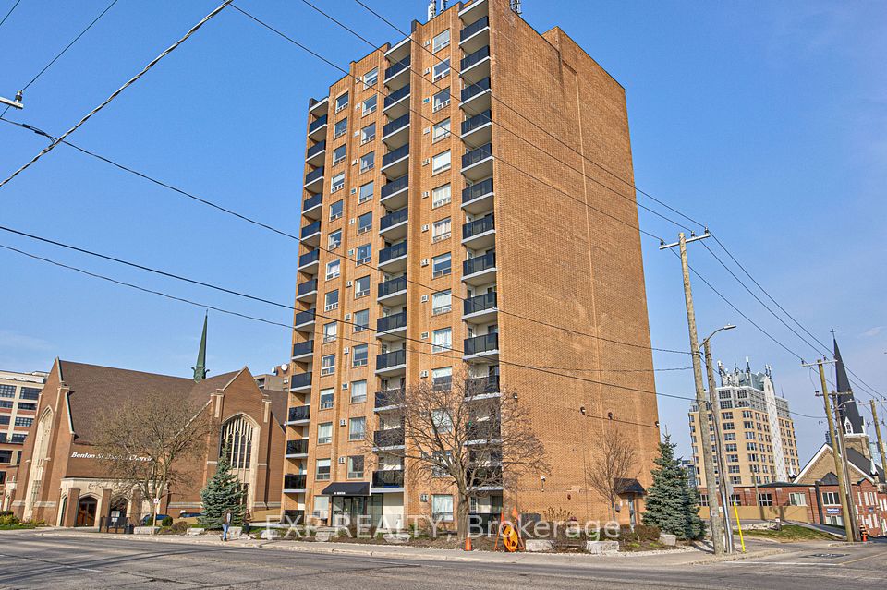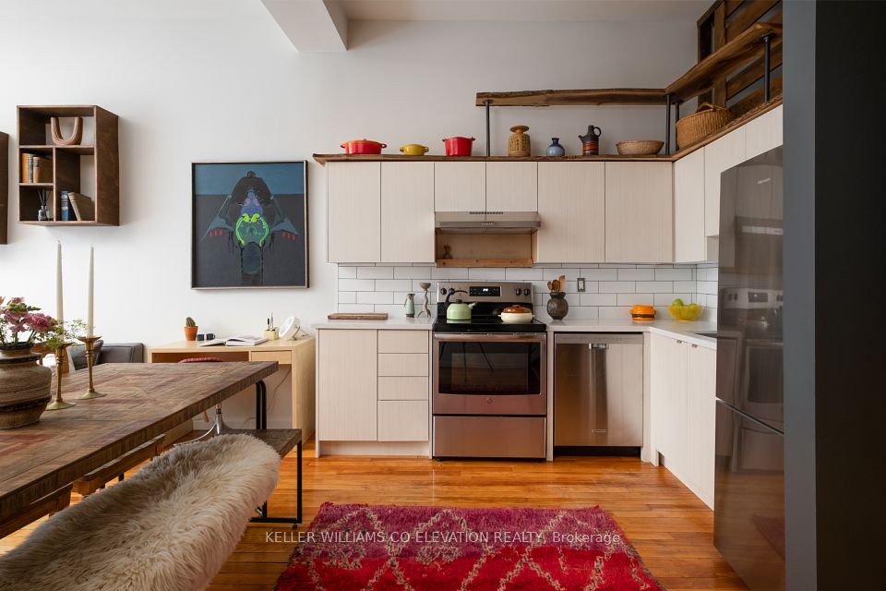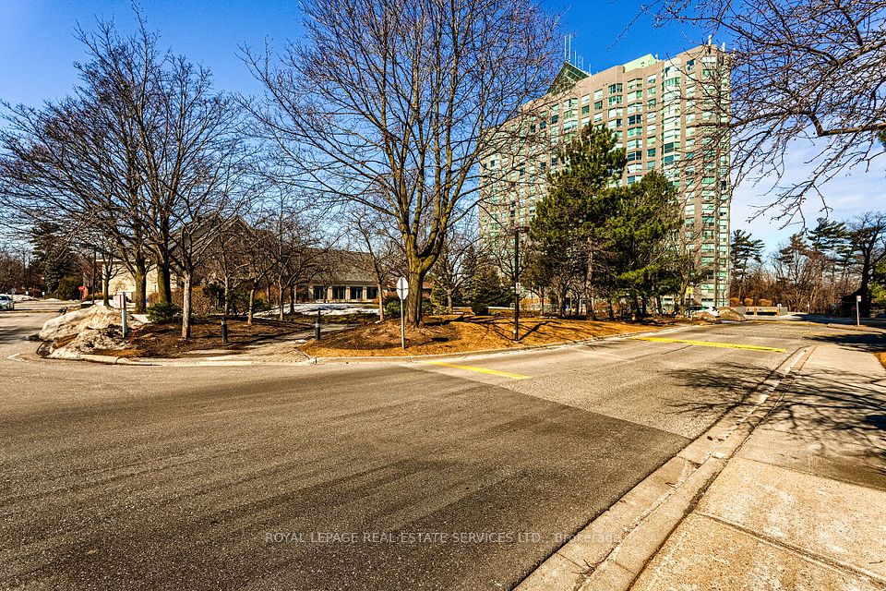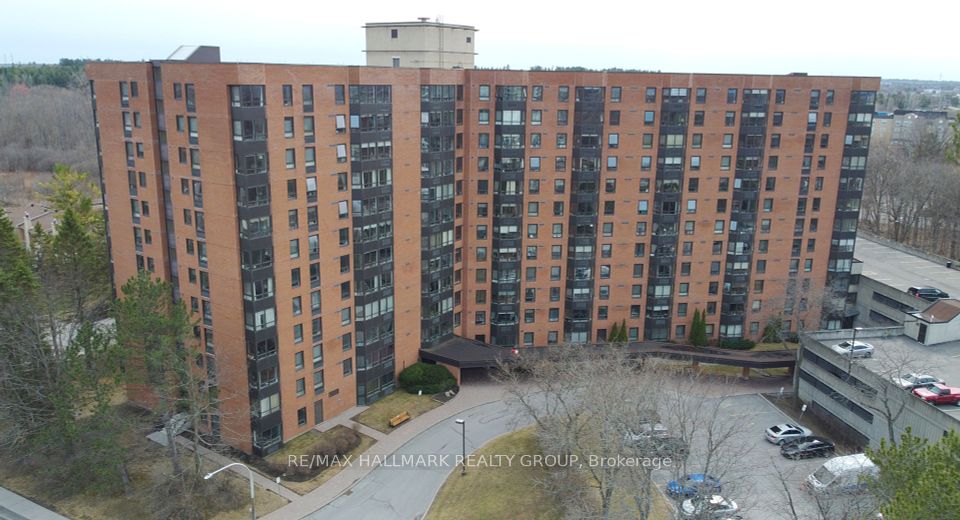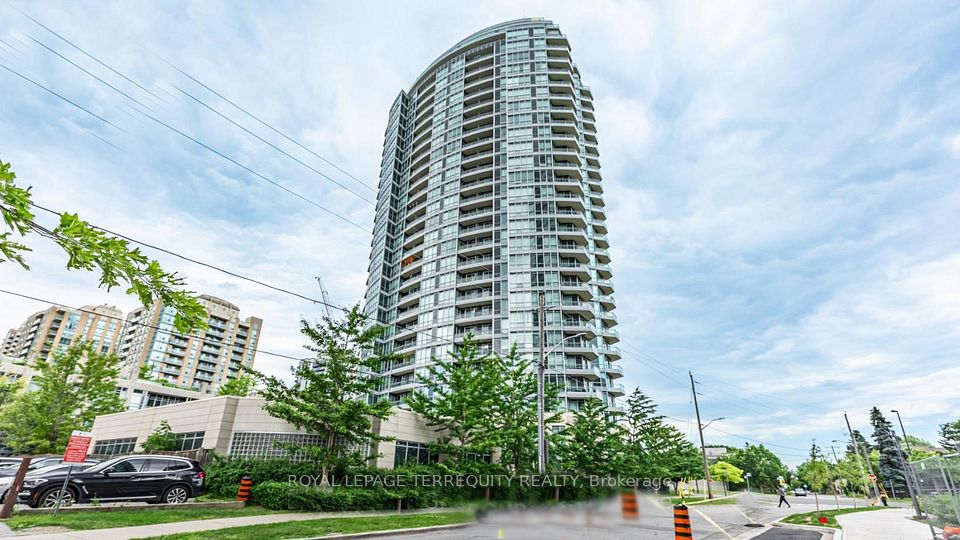$535,000
650 Sheppard Avenue, Toronto C15, ON M2K 1C1
Virtual Tours
Price Comparison
Property Description
Property type
Condo Apartment
Lot size
N/A
Style
Apartment
Approx. Area
N/A
Room Information
| Room Type | Dimension (length x width) | Features | Level |
|---|---|---|---|
| Foyer | 2.95 x 1.47 m | Tile Floor, Linen Closet | Flat |
| Living Room | 5.05 x 3.05 m | Hardwood Floor, W/O To Balcony, South View | Flat |
| Dining Room | 5.05 x 3.05 m | Combined w/Living, Hardwood Floor, South View | Flat |
| Kitchen | 3.15 x 2.54 m | Tile Floor, Granite Counters, Stainless Steel Appl | Flat |
About 650 Sheppard Avenue
Stylish & Functional 1+Den at St Gabriel Terraces! Welcome to this beautifully designed 1 bedroom + den suite at the prestigious St Gabriel Terraces in Bayview Village. Offering 635 sq ft of smartly laid-out living space with a highly functional, square-shaped floor plan no wasted space here! Enjoy a spacious, open-concept layout featuring a large modern kitchen with granite countertops, tile backsplash, and stainless-steel appliances. The den is versatile, making it perfect as a home office or even a second bedroom. The sun-filled living and dining area is combined for a seamless flow and walks out to a private balcony with bright south-facing exposure. Retreat to the generously sized primary bedroom, easily fitting a king or queen bed with room to spare. Located in a prime North York neighborhood just steps from Bayview Station and Bayview Village Shopping Centre, with access to top-tier amenities: concierge, gym, rooftop deck, party/meeting rooms, sauna and more. Ideal for first-time buyers, professionals, or investors. Don't miss this opportunity!
Home Overview
Last updated
7 hours ago
Virtual tour
None
Basement information
None
Building size
--
Status
In-Active
Property sub type
Condo Apartment
Maintenance fee
$789.43
Year built
--
Additional Details
MORTGAGE INFO
ESTIMATED PAYMENT
Location
Some information about this property - Sheppard Avenue

Book a Showing
Find your dream home ✨
I agree to receive marketing and customer service calls and text messages from homepapa. Consent is not a condition of purchase. Msg/data rates may apply. Msg frequency varies. Reply STOP to unsubscribe. Privacy Policy & Terms of Service.







