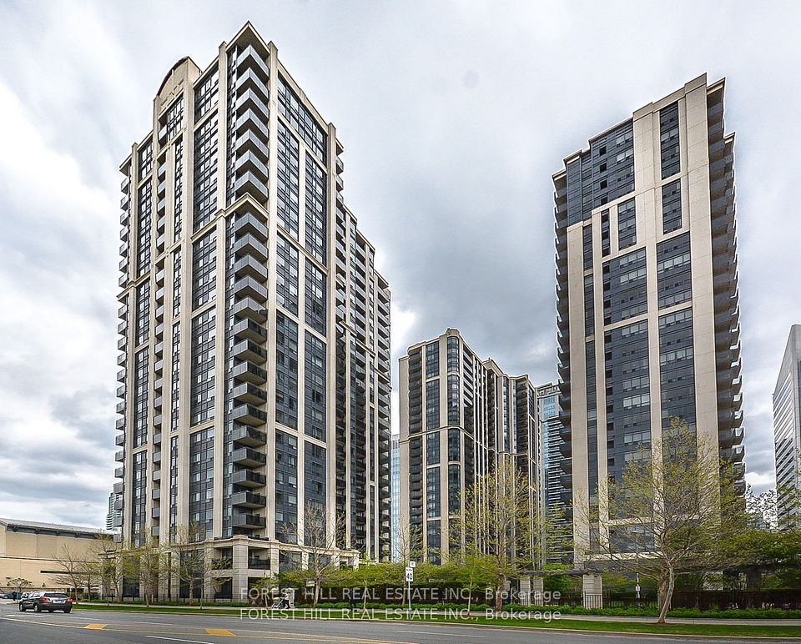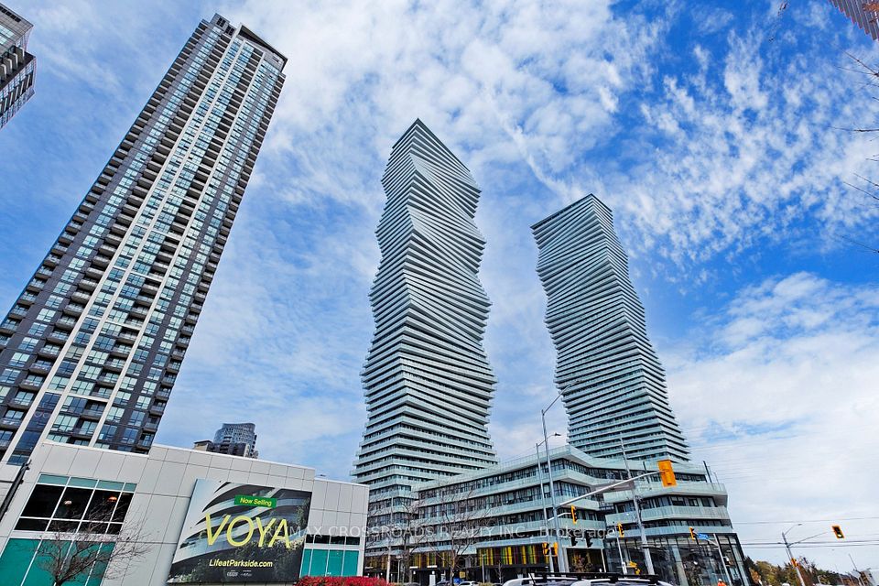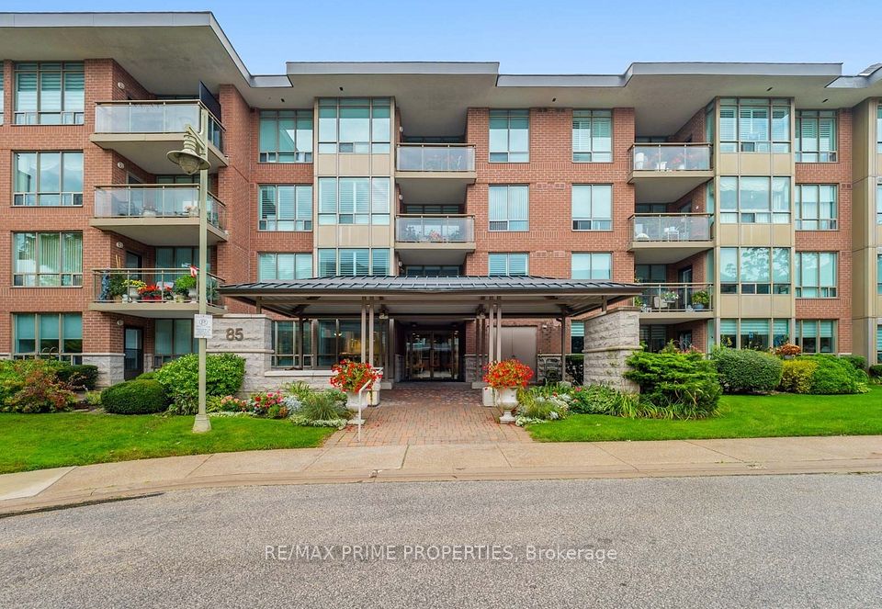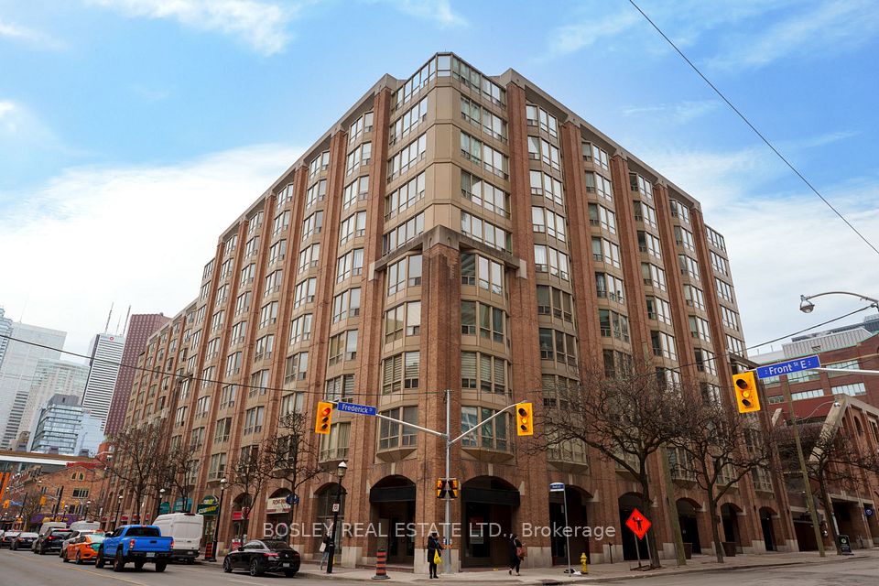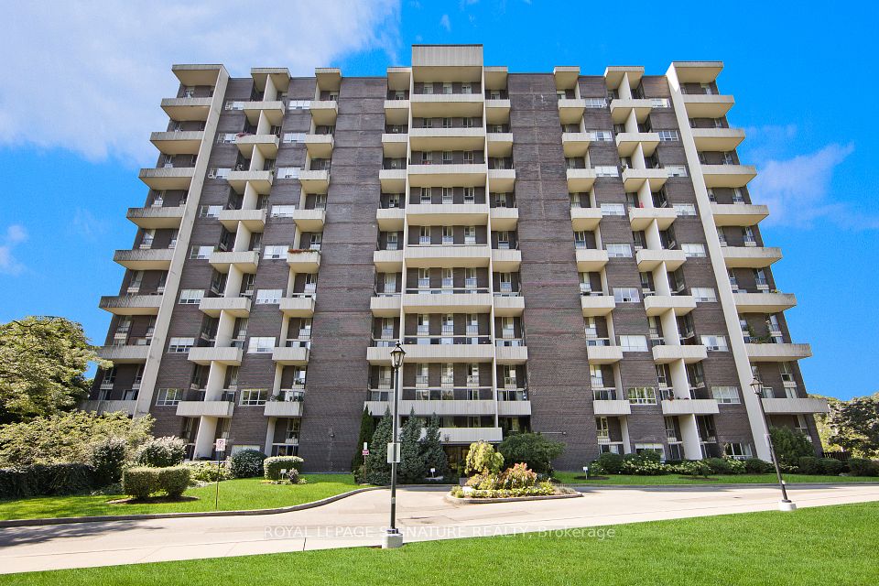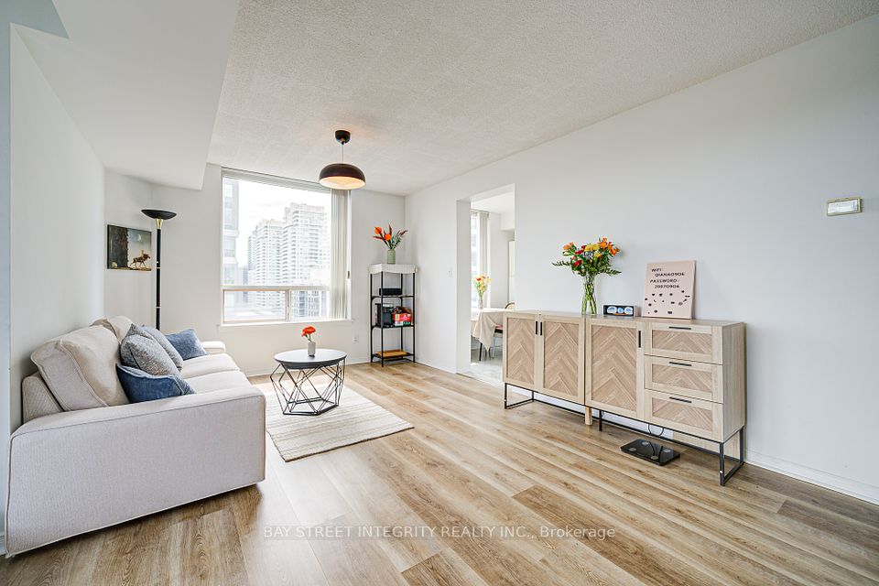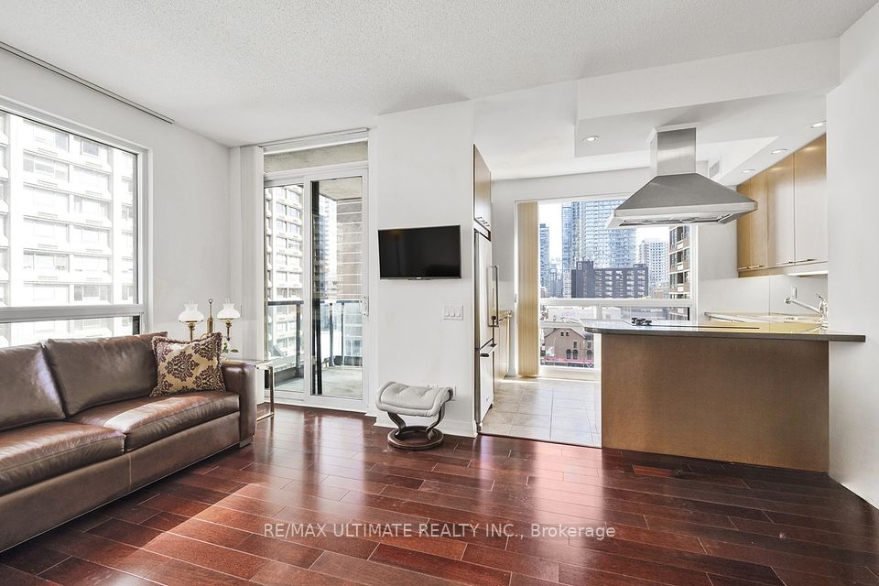$1,175,000
650 King Street, Toronto C01, ON M5V 1M7
Price Comparison
Property Description
Property type
Condo Apartment
Lot size
N/A
Style
Loft
Approx. Area
N/A
Room Information
| Room Type | Dimension (length x width) | Features | Level |
|---|---|---|---|
| Living Room | 8.41 x 7.13 m | Vinyl Floor, W/O To Balcony, Open Concept | Main |
| Dining Room | 8.41 x 7.13 m | Vinyl Floor, Open Concept | Main |
| Kitchen | 8.41 x 7.13 m | Stainless Steel Appl, Granite Counters, Centre Island | Main |
| Primary Bedroom | 3.93 x 3.62 m | Walk-In Closet(s), Ensuite Bath, Window Floor to Ceiling | Main |
About 650 King Street
Welcome To Stylish Urban Living In This Spacious Split-Style Open Concept 2 Bdrm 2 Bath, 986 Square Foot Loft. Features New Vinyl Floors (2024), Kitchen With Granite Counters, Centre Island, Pantry. New Washer/Dryer (2024), Master Has Ensuite, W/I Closet, Blackout Blinds (In Both Bedrooms). Floor To Ceiling Windows Throughout with New (2022) Blinds. Enjoy BBQing On Spacious Balcony. Enjoy Direct Access To King Streetcar, Restaurants, Cafes, Parks & More. Move-In & Enjoy! Boutique Building, Freshly Painted (2024), 24hr Concierge, Inner Courtyard, Bike Storage.
Home Overview
Last updated
Apr 4
Virtual tour
None
Basement information
None
Building size
--
Status
In-Active
Property sub type
Condo Apartment
Maintenance fee
$729.92
Year built
--
Additional Details
MORTGAGE INFO
ESTIMATED PAYMENT
Location
Some information about this property - King Street

Book a Showing
Find your dream home ✨
I agree to receive marketing and customer service calls and text messages from homepapa. Consent is not a condition of purchase. Msg/data rates may apply. Msg frequency varies. Reply STOP to unsubscribe. Privacy Policy & Terms of Service.







