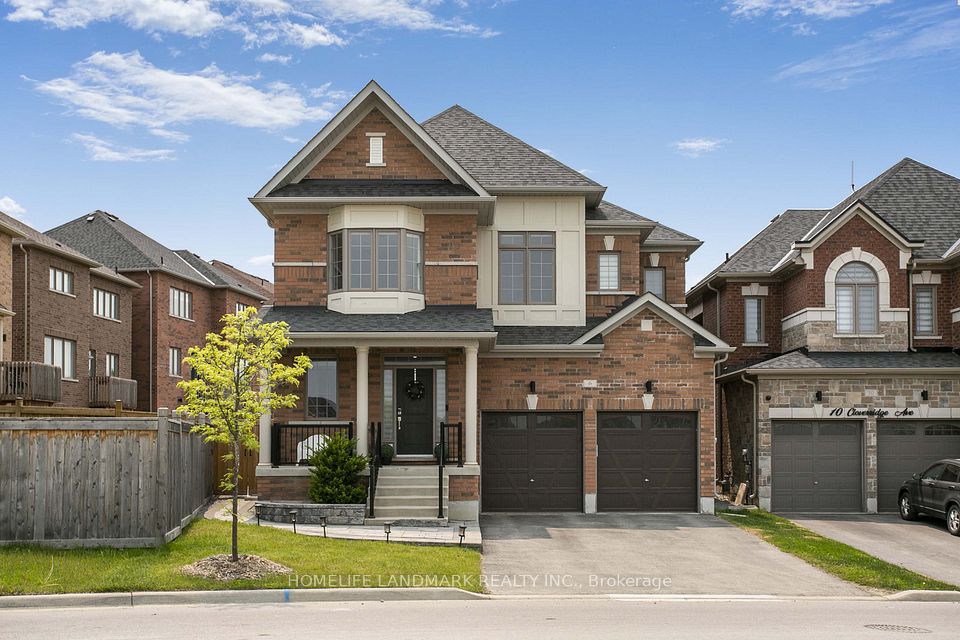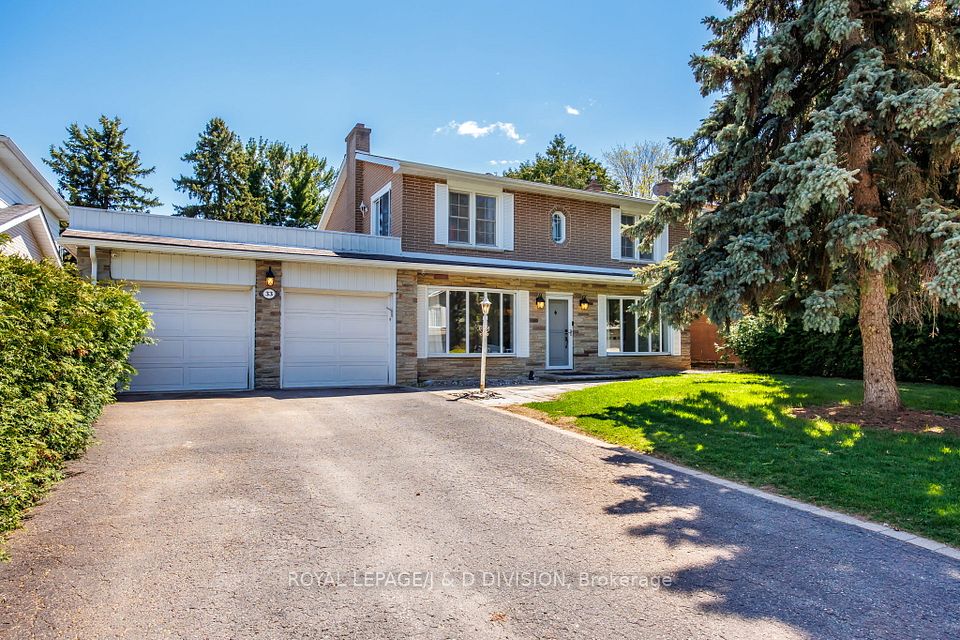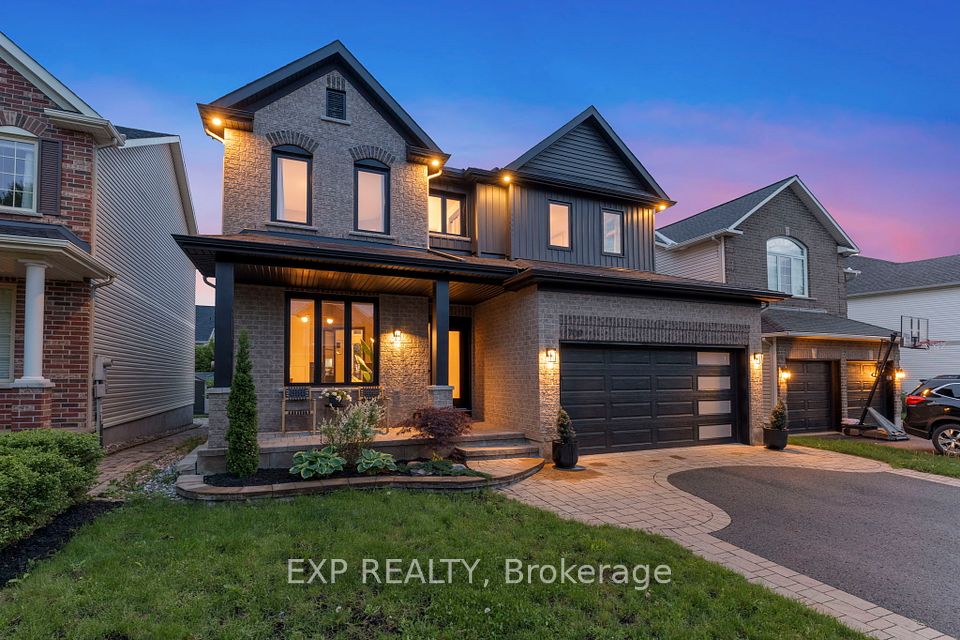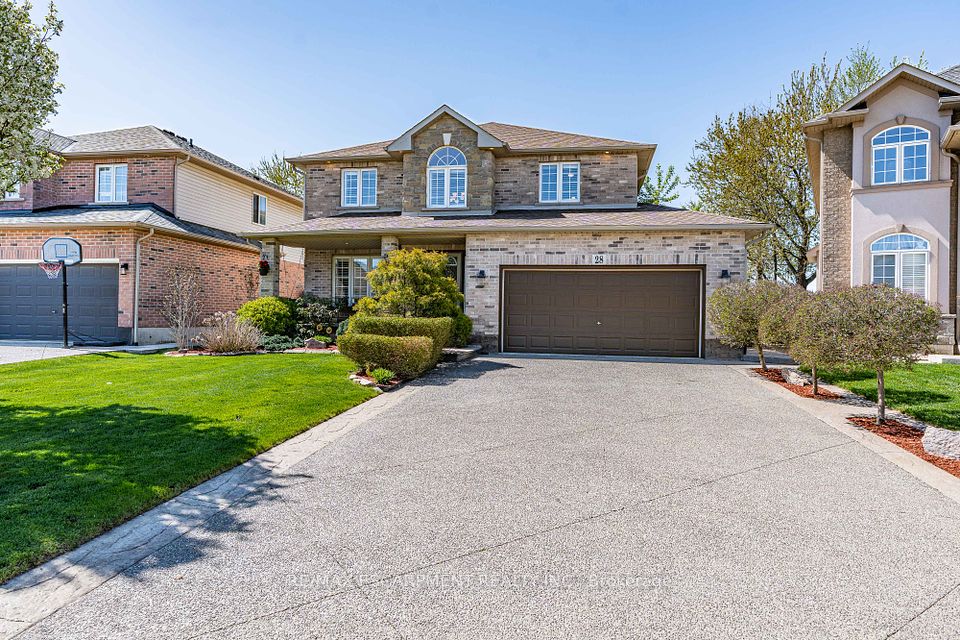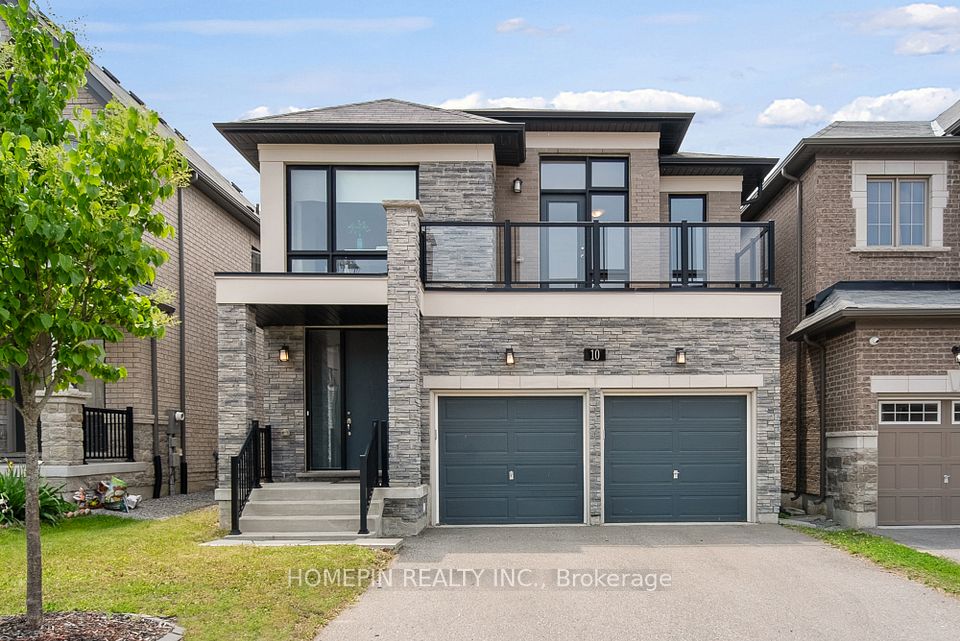
$1,299,900
65 Winifred Street, Kitchener, ON N2P 2M7
Price Comparison
Property Description
Property type
Detached
Lot size
N/A
Style
2-Storey
Approx. Area
N/A
Room Information
| Room Type | Dimension (length x width) | Features | Level |
|---|---|---|---|
| Living Room | 4.42 x 3.45 m | N/A | Main |
| Dining Room | 3.56 x 3.4 m | N/A | Main |
| Family Room | 4.5 x 3.82 m | N/A | Main |
| Kitchen | 2.82 x 3.73 m | N/A | Main |
About 65 Winifred Street
Elegant Living in the Sought-After Deer Ridge Community! Located on a quiet crescent in one of the regions most prestigious neighbourhood, this beautifully maintained home offers an open two-story layout with formal living and dining roomsperfect for both everyday living and entertaining. Enjoy 4+1 spacious bedrooms and 4 bathrooms, with a newer kitchen and bathrooms featuring granite countertops. The main floor is finished with rich hardwood, while the large family room with a cozy gas fireplace invites relaxation. Sliders off the dinette lead to a private, landscaped, and fully fenced yardyour own serene outdoor retreat. The finished lower level offers a versatile great room, a large office, a 4th bedroom, a 3-piece bathroom, and a rough-in for a fireplaceideal for multigenerational living or working from home. Enjoy easy access to scenic walking trails, the exclusive Deer Ridge Golf Club, and all amenities. A commuters dream, with just a 10-minute drive to Hwy 401.
Home Overview
Last updated
May 30
Virtual tour
None
Basement information
Finished
Building size
--
Status
In-Active
Property sub type
Detached
Maintenance fee
$N/A
Year built
2024
Additional Details
MORTGAGE INFO
ESTIMATED PAYMENT
Location
Some information about this property - Winifred Street

Book a Showing
Find your dream home ✨
I agree to receive marketing and customer service calls and text messages from homepapa. Consent is not a condition of purchase. Msg/data rates may apply. Msg frequency varies. Reply STOP to unsubscribe. Privacy Policy & Terms of Service.






