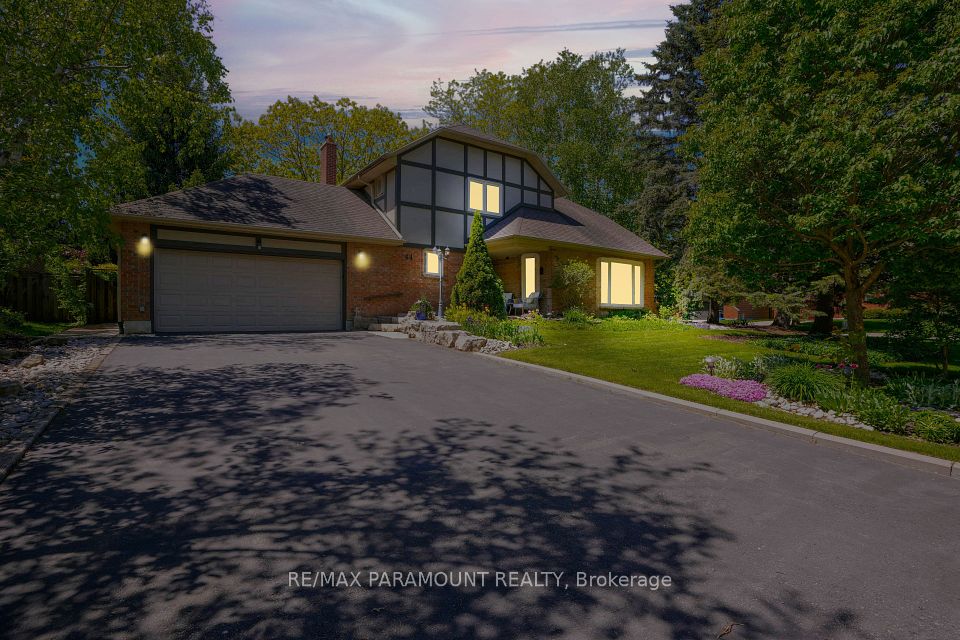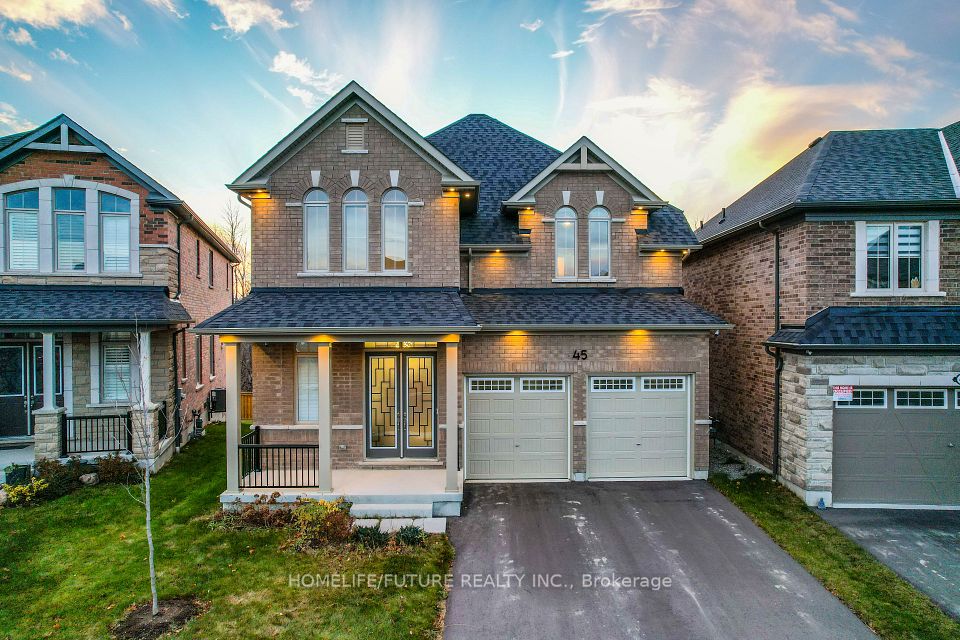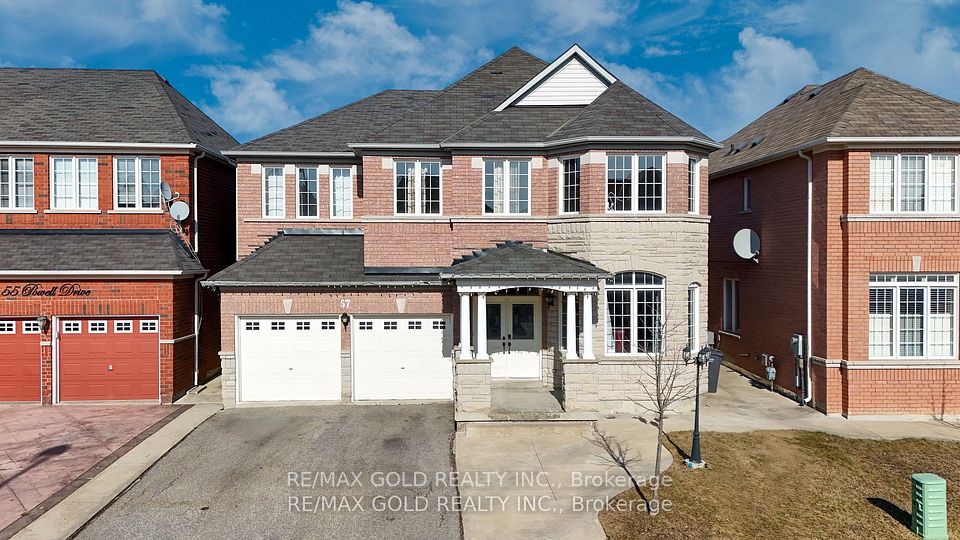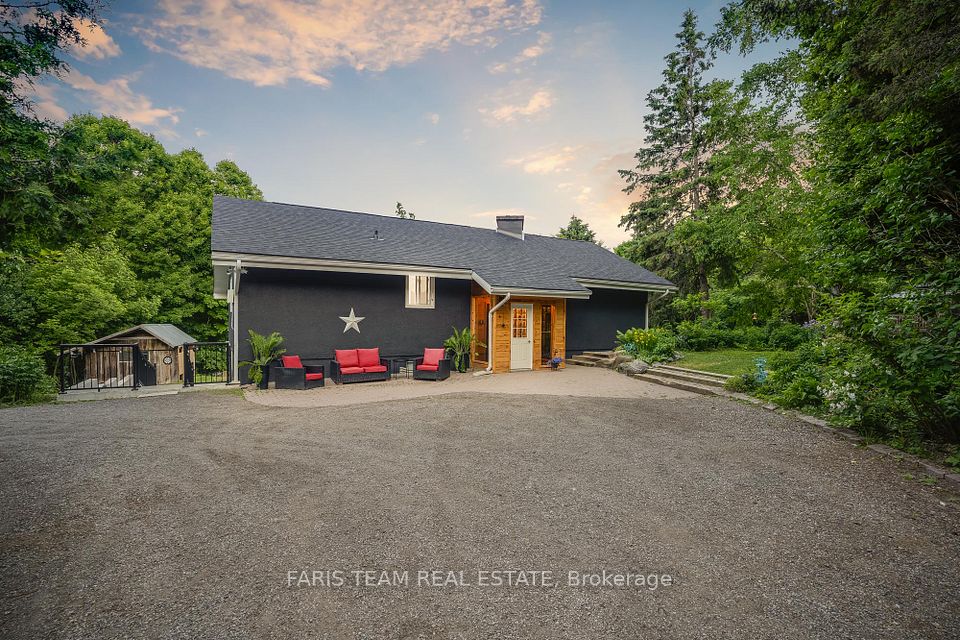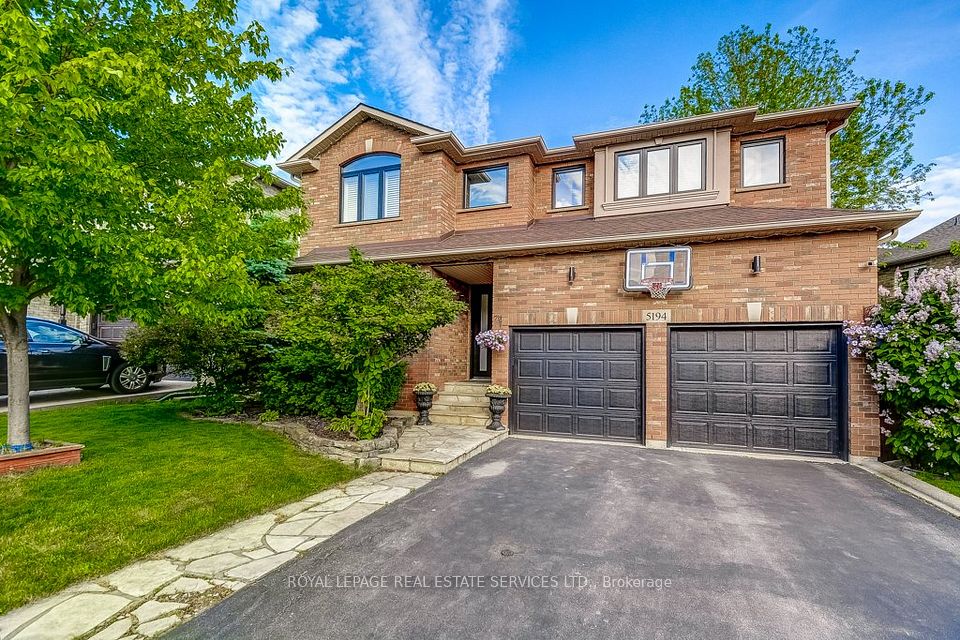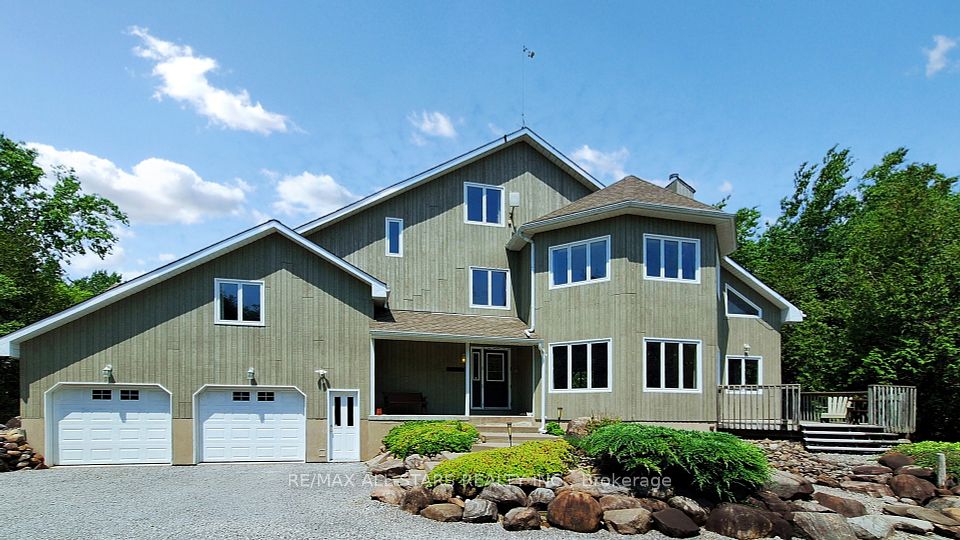
$1,838,000
Last price change 1 day ago
65 Vitlor Drive, Richmond Hill, ON L4E 0G3
Price Comparison
Property Description
Property type
Detached
Lot size
< .50 acres
Style
2-Storey
Approx. Area
N/A
Room Information
| Room Type | Dimension (length x width) | Features | Level |
|---|---|---|---|
| Office | 3.1 x 3.68 m | Hardwood Floor | Main |
| Dining Room | 3.89 x 4.32 m | Hardwood Floor, Overlooks Family, Window | Main |
| Kitchen | 4.39 x 3.35 m | Tile Floor, Overlooks Backyard, Granite Counters | Main |
| Family Room | 5.11 x 4.32 m | Hardwood Floor, Overlooks Backyard, Fireplace | Main |
About 65 Vitlor Drive
Stunning Custom-Built Executive Home in Prestigious Oak Ridges! Situated on a quiet street just steps from a breathtaking conservation area with scenic trails & a tranquil pond, this immaculate residence showcases exceptional craftsmanship & luxurious finishes throughout. 4 spacious bedrooms & a office or den near the front entrance. The home offers a functional layout designed for modern living. Featuring 9-foot ceilings on the main floor, smooth ceilings, & hardwood flooring throughout. The bright & open interior is perfect for both everyday living & entertaining. The gourmet kitchen is a true showstopper, complete with granite countertops, a stylish backsplash, a large center island, & premium S/S appliances. Oversized windows flood the home with natural light & offer picturesque views of the deep, south-facing backyard. Step outside to enjoy the upgraded two-tier deck ideal for summer gatherings & outdoor relaxation. Upstairs, unwind in the expansive primary suite featuring his & her walk-in closets and a fully renovated, spa-like 6-piece ensuite. The 2nd & 3rd bedrooms are connected by a convenient Jack & Jill Bathroom. This exceptional home truly has it all! UPGRADES: 2020 (Oct-Dec) - New Samsung Washing Machine and New Samsung Dryer - New Lennox Furnace - New Humidifier - Upper Floor Popcorn ceiling Removal - Freshly painted - New Window Blinds 2021 - Install Pot lights - Replace All Lighting Fixtures(except master bathroom) - Replace All bathrooms ventilation fans on upper floor - New Garage Doors - New Google Nest Thermostat - Updated Kitchen Cabinet Doors and knobs - New Samsung Rangehood - New Lennox Air Conditioner - Replace Sump pump - Replace Front Door Insert, Transom and Handle - Wall Opening Between Dining and Family Room 2023 October Driveway Re-Sealing 2025 May - Freshly Painted All Bathrooms and Powder Room (Walls & Ceiling) - Brand New Samsung Induction Range/Stove & Oven - Brand New Bosch Dishwasher - Brand New Kitchen Sink Faucet
Home Overview
Last updated
16 hours ago
Virtual tour
None
Basement information
Unfinished
Building size
--
Status
In-Active
Property sub type
Detached
Maintenance fee
$N/A
Year built
--
Additional Details
MORTGAGE INFO
ESTIMATED PAYMENT
Location
Some information about this property - Vitlor Drive

Book a Showing
Find your dream home ✨
I agree to receive marketing and customer service calls and text messages from homepapa. Consent is not a condition of purchase. Msg/data rates may apply. Msg frequency varies. Reply STOP to unsubscribe. Privacy Policy & Terms of Service.






