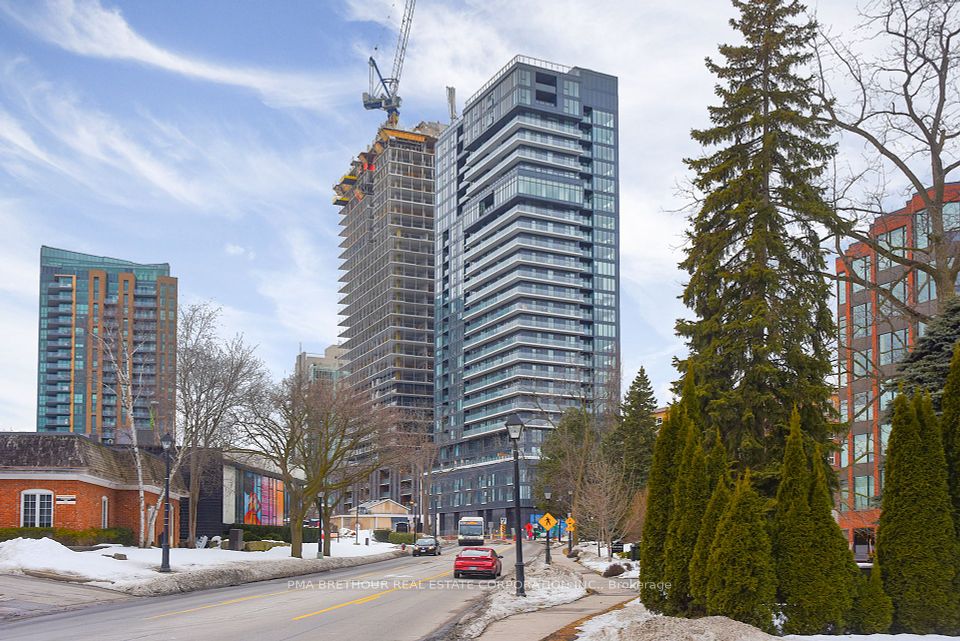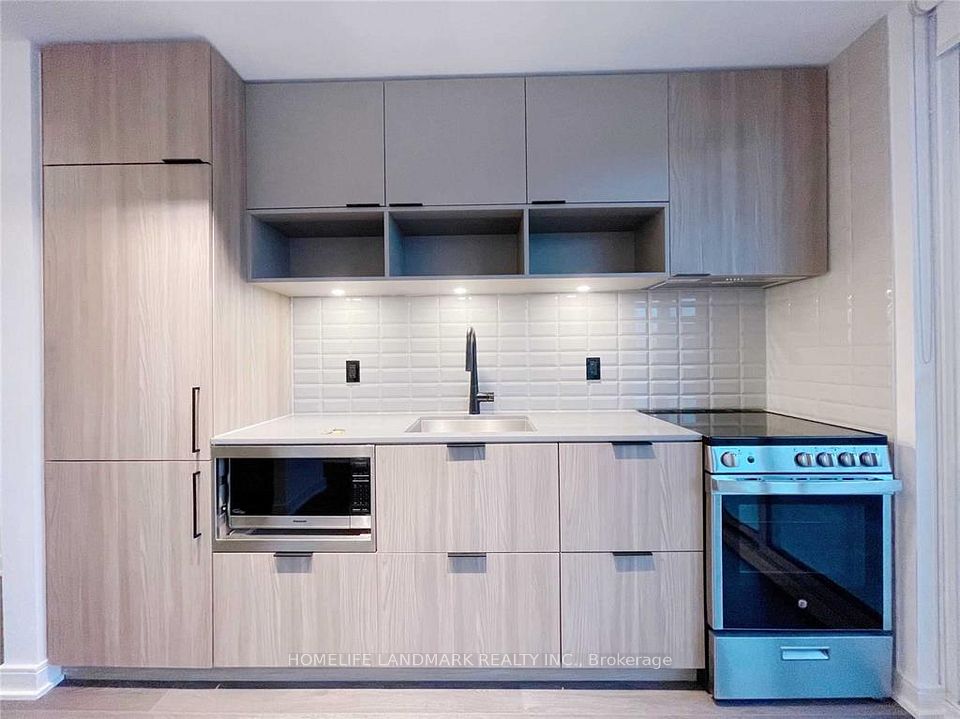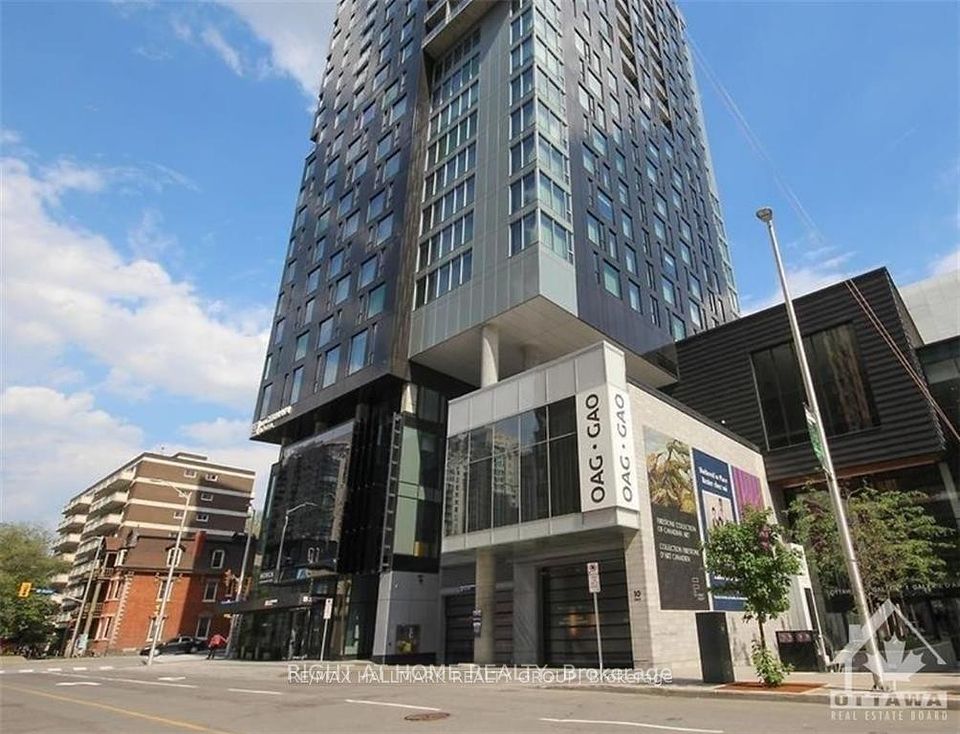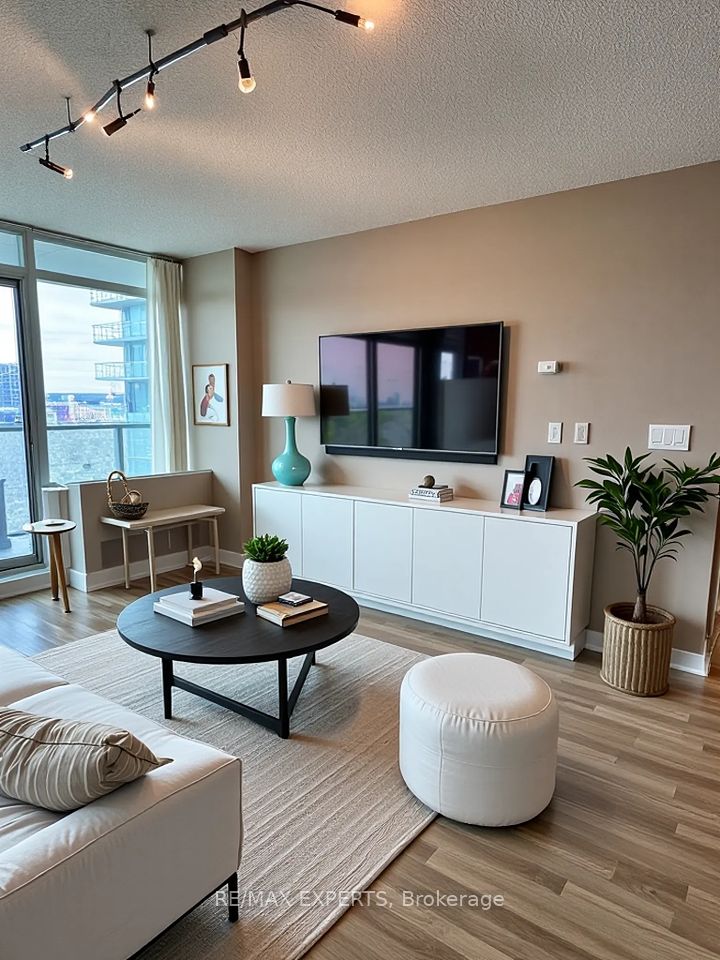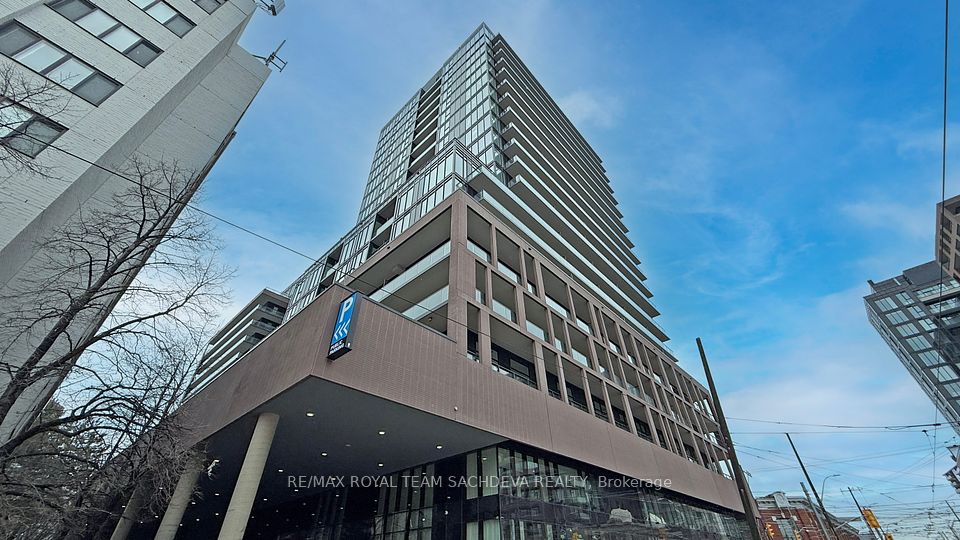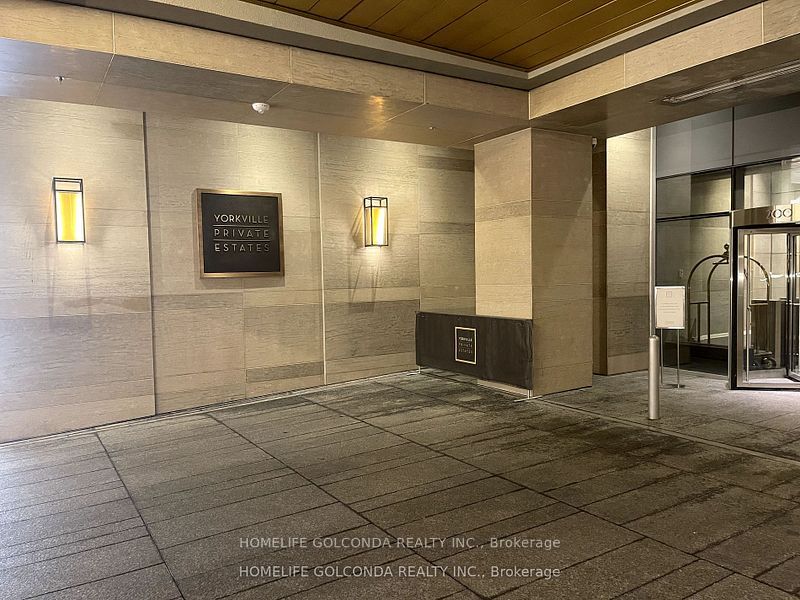$419,900
65 Via Rosedale N/A, Brampton, ON L6R 3N8
Virtual Tours
Price Comparison
Property Description
Property type
Condo Apartment
Lot size
N/A
Style
Apartment
Approx. Area
N/A
Room Information
| Room Type | Dimension (length x width) | Features | Level |
|---|---|---|---|
| Living Room | 5.15 x 3.16 m | Laminate, Combined w/Dining, W/O To Balcony | Main |
| Dining Room | 5.15 x 3.16 m | Laminate, Combined w/Living, Open Concept | Main |
| Kitchen | 2.43 x 2.42 m | Granite Counters, Ceramic Floor, Breakfast Bar | Main |
| Primary Bedroom | 3.93 x 3 m | Laminate, Walk-In Closet(s), Window | Main |
About 65 Via Rosedale N/A
Rosedale Village A Fabulous Gated Community That Offers An Abundance Of Activities For Social And Active Minded Individuals. The Tiffany Rose Model (655 sq ft) Is A Lovely One Bedroom, One Bathroom, Third Level Unit With South West Exposure. This Condo Offers An Open Concept Design. The Kitchen Has A Breakfast Bar Area W/ Granite Counters, S/S Appliances And Ceramic Backsplash. Impressive Mirrored Closet Doors In The Entrance way Providing An Abundance Of Storage. LR/DR Combination Has Distressed Flooring And Access To A Comfortable Sized Balcony Overlooking The Clubhouse Facilities. Large Primary Bedroom W/ A Lovely Picture Window And A Huge W/I Closet. Ensuite Laundry, 4pc Bathroom W/ Granite Counter. This Condo Is In Move In Condition And A Quick Closing Is Available. Nine Hole Golf Course (Included In Maintenance Fees), Clubhouse Facilities (Indoor Saltwater Pool, Exercise Room, Sauna, Party Rooms), Tennis/Pickleball Courts, Bocce Ball And Shuffleboard. Gatehouse Security Provides Peace Of Mind. Come Enjoy The Rosedale Village Lifestyle, You Will Not Be Disappointed !!!
Home Overview
Last updated
3 hours ago
Virtual tour
None
Basement information
None
Building size
--
Status
In-Active
Property sub type
Condo Apartment
Maintenance fee
$791.24
Year built
--
Additional Details
MORTGAGE INFO
ESTIMATED PAYMENT
Location
Some information about this property - Via Rosedale N/A

Book a Showing
Find your dream home ✨
I agree to receive marketing and customer service calls and text messages from homepapa. Consent is not a condition of purchase. Msg/data rates may apply. Msg frequency varies. Reply STOP to unsubscribe. Privacy Policy & Terms of Service.







